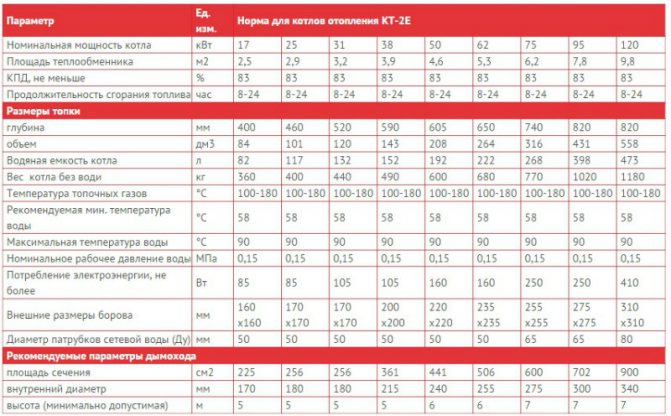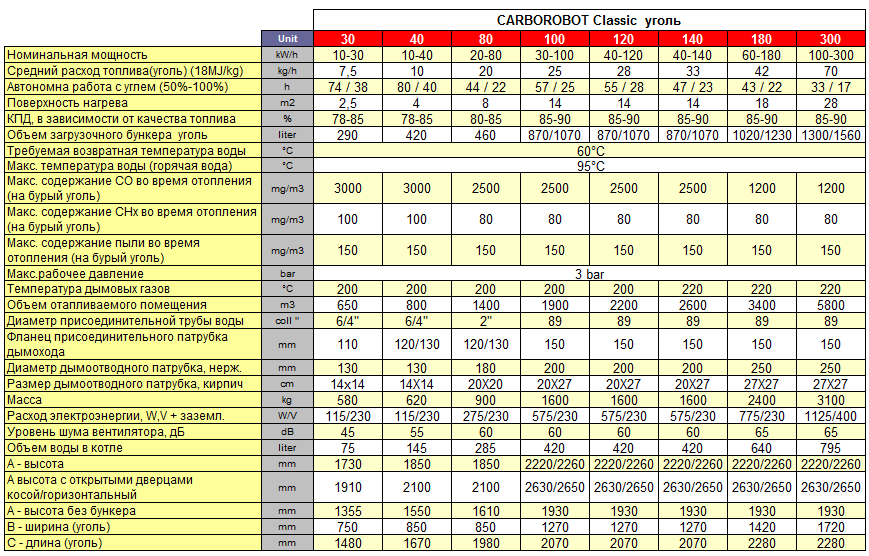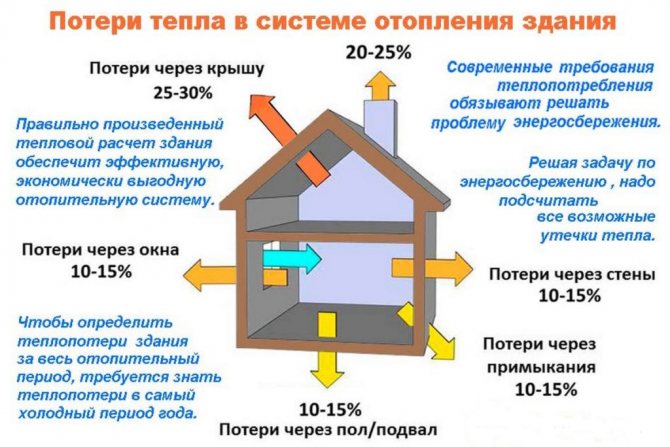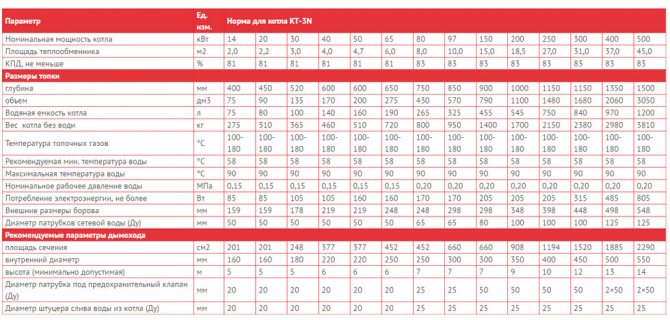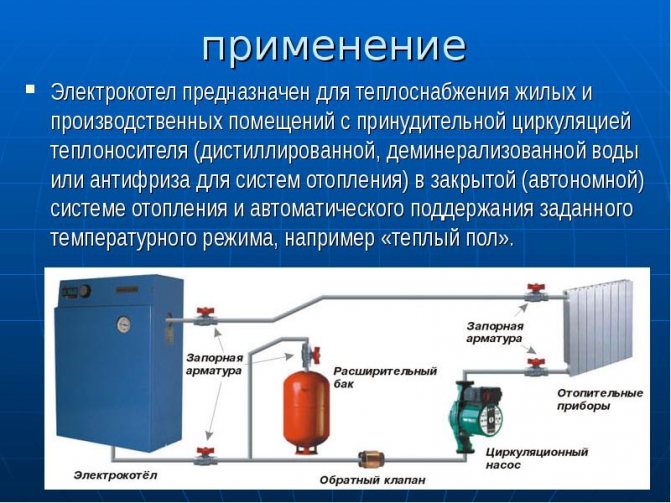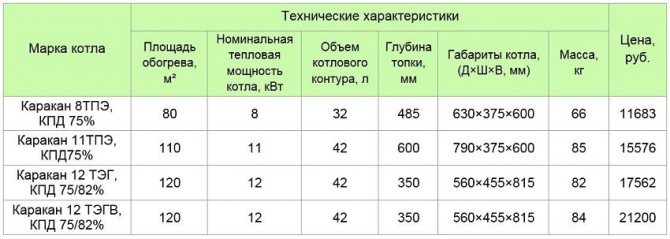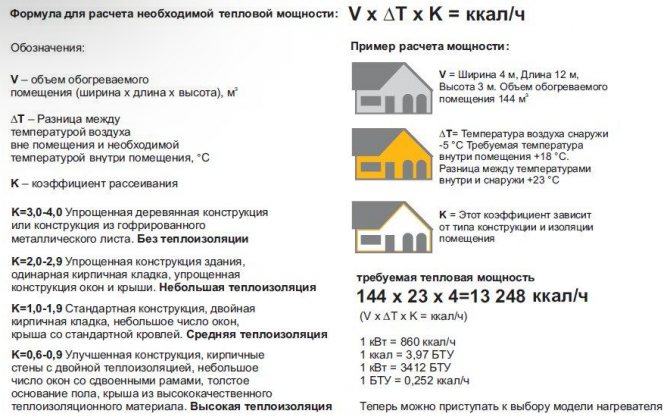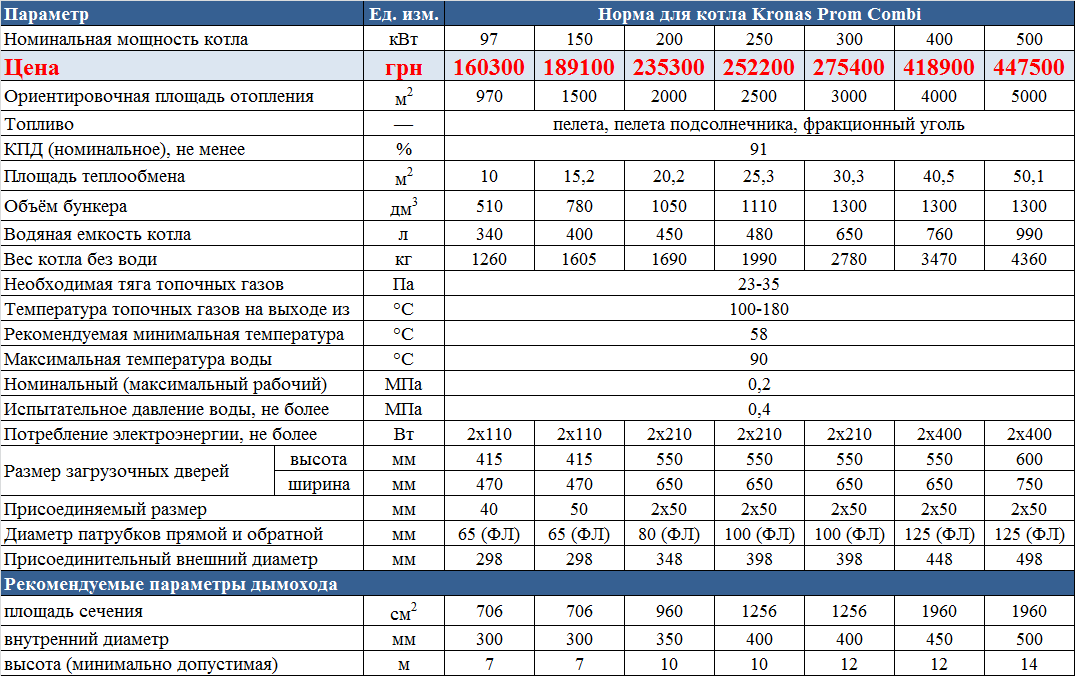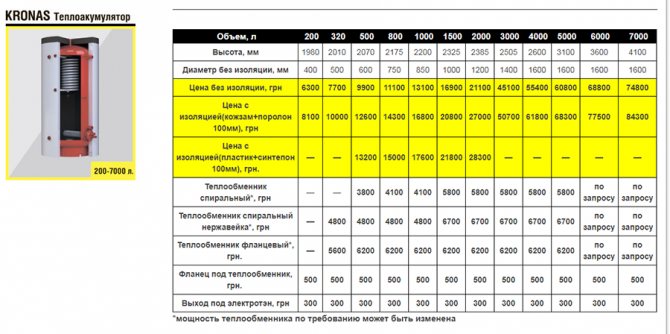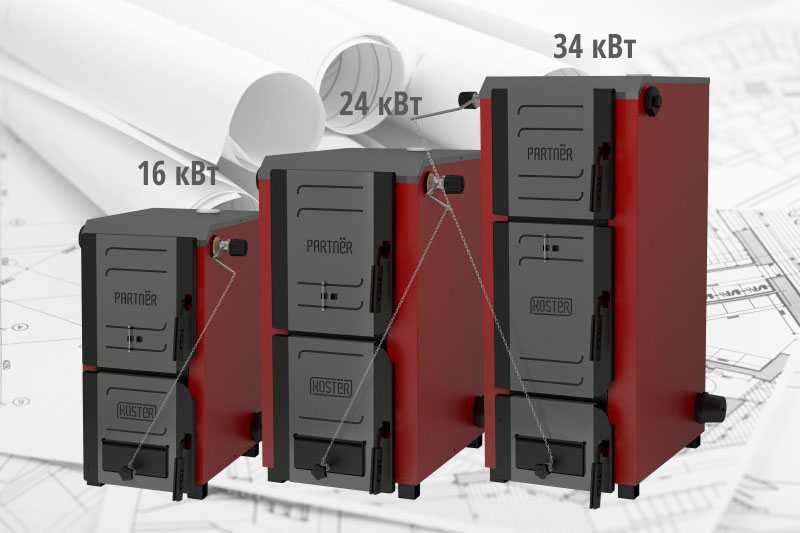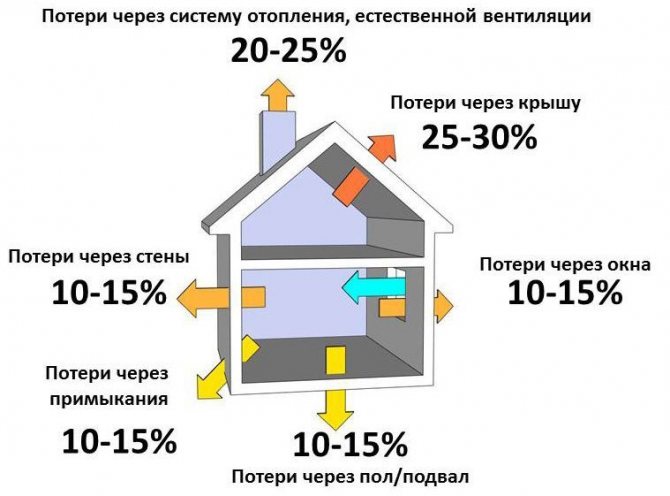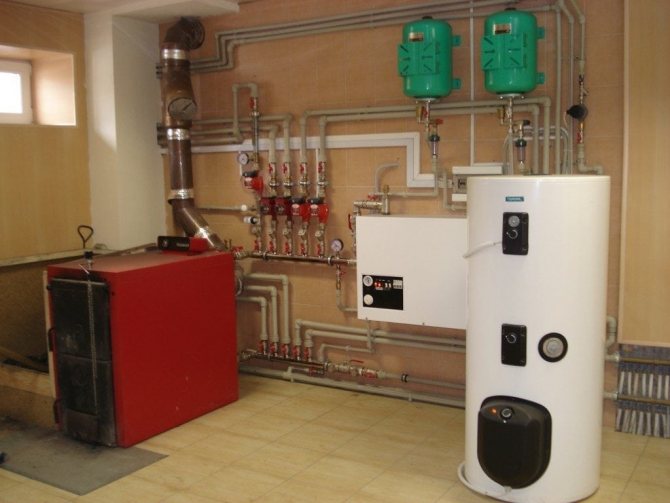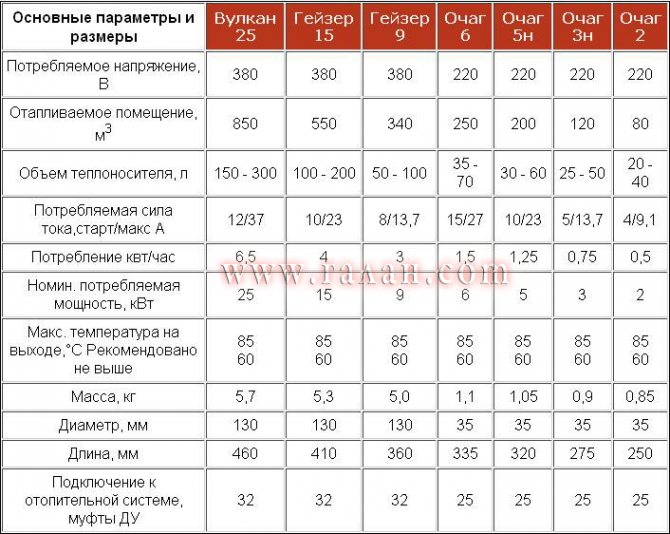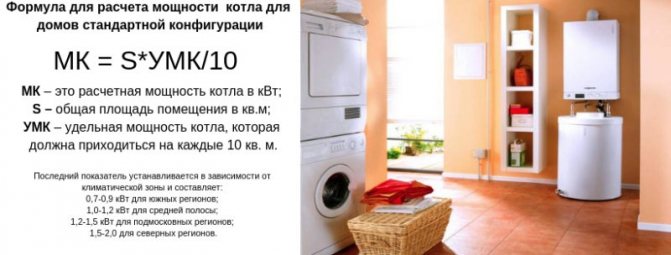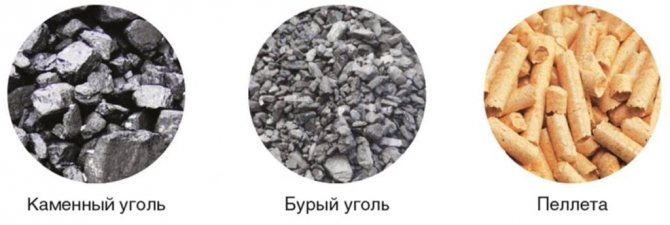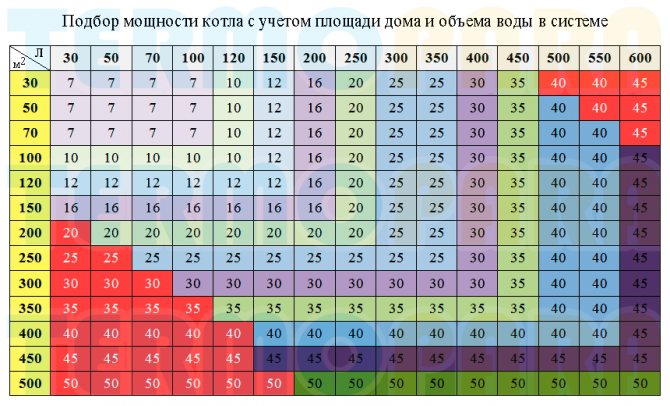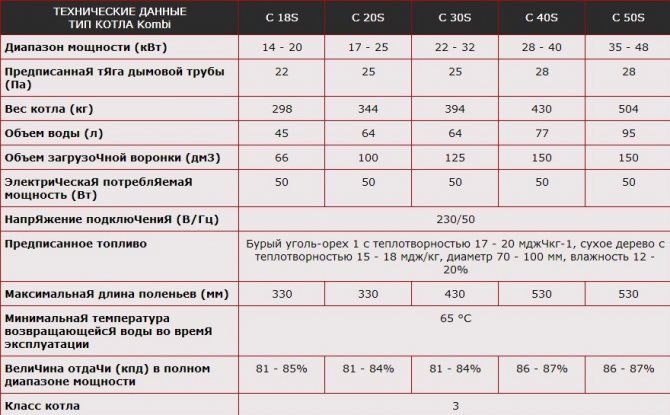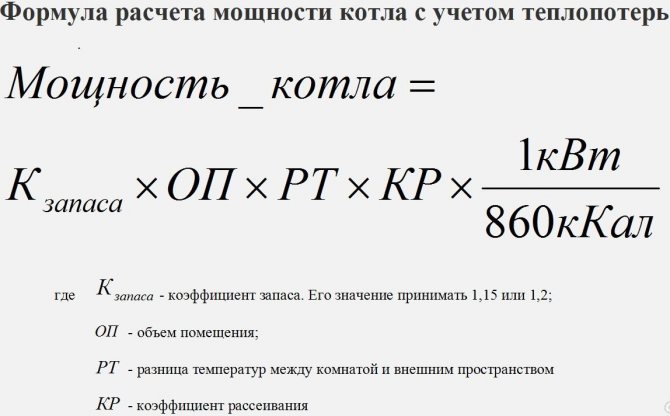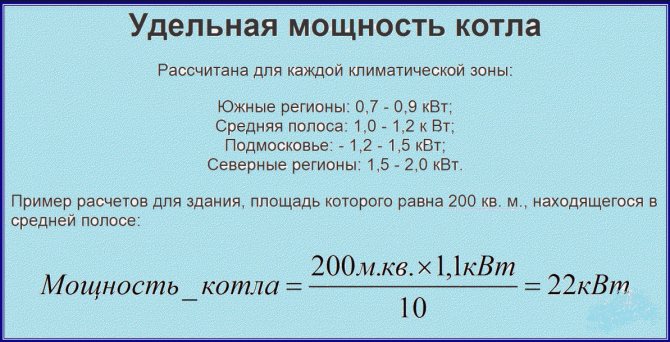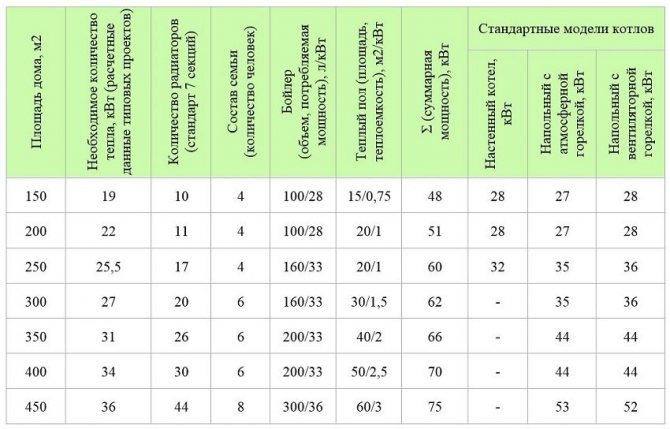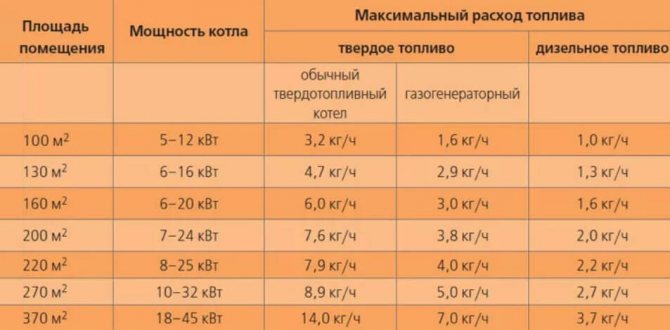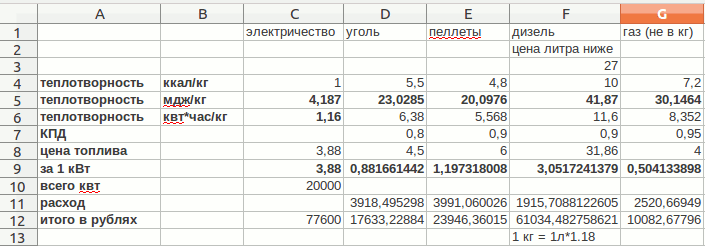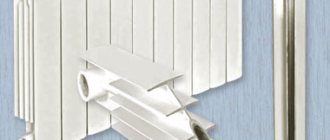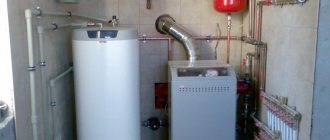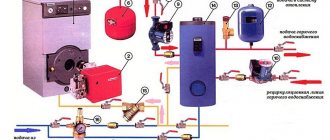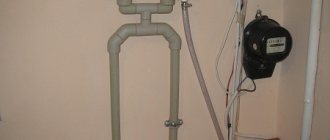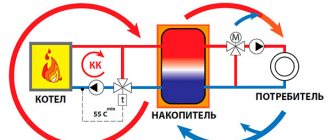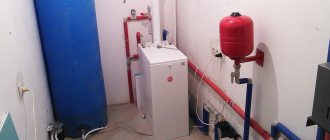With the help of hydraulic calculation, you can correctly select the diameters and lengths of pipes, correctly and quickly balance the system with the help of radiator valves. The results of this calculation will also help you choose the right circulation pump.
As a result of the hydraulic calculation, the following data must be obtained:
m is the flow rate of the heating agent for the entire heating system, kg / s;
ΔP is the head loss in the heating system;
ΔP1, ΔP2 ... ΔPn, are the pressure losses from the boiler (pump) to each radiator (from the first to the nth);
Heat carrier consumption
The coolant flow rate is calculated by the formula:
,
where Q is the total power of the heating system, kW; taken from the calculation of the heat loss of the building
Cp - specific heat capacity of water, kJ / (kg * deg. C); for simplified calculations, we take it equal to 4.19 kJ / (kg * deg. C)
ΔPt is the temperature difference at the inlet and outlet; usually we take the supply and return of the boiler
Heating agent consumption calculator (only for water)
Q = kW; Δt = oC; m = l / s
In the same way, you can calculate the flow rate of the coolant at any section of the pipe. The sections are selected so that the water speed is the same in the pipe. Thus, the division into sections occurs before the tee, or before the reduction. It is necessary to sum up in terms of power all radiators to which the coolant flows through each section of the pipe. Then substitute the value into the formula above. These calculations need to be done for the pipes in front of each radiator.
Methods for calculating the required boiler power
In truth, it is always better to trust specialists to carry out heat engineering calculations - there are too many nuances to be taken into account. But, it is clear that such services are not provided free of charge, so many owners prefer to take responsibility for choosing the parameters of boiler equipment.
Let's see what methods of calculating heat output are most often offered on the Internet. But first, let's clarify the question of what exactly should influence this parameter. This will make it easier to understand the advantages and disadvantages of each of the proposed calculation methods.
What principles are key in making calculations
So, the heating system has two main tasks. Let us clarify right away that there is no clear separation between them - on the contrary, there is a very close relationship.
- The first is to create and maintain a comfortable temperature for living in the premises. Moreover, this level of heating should apply to the entire volume of the room. Of course, due to physical laws, temperature gradation in height is still inevitable, but it should not affect the feeling of comfort in the room. It turns out that the heating system must be able to warm up a certain amount of air.
The degree of temperature comfort is, of course, a subjective value, that is, different people can evaluate it in their own way. Nevertheless, it is generally accepted that this indicator is in the range of +20 ÷ 22 ° С. Usually, it is this temperature that is used when conducting heat engineering calculations.
This is also indicated by the standards established by the current GOST, SNiP and SanPiN. For example, the table below shows the requirements of GOST 30494-96:
| Room type | Air temperature level, ° С | |
| optimal | permissible | |
| For the cold season | ||
| Living spaces | 20÷22 | 18÷24 |
| Living quarters for regions with minimum winter temperatures from -31 ° C and below | 21÷23 | 20÷24 |
| Kitchen | 19÷21 | 18÷26 |
| Restroom | 19÷21 | 18÷26 |
| Bathroom, combined bathroom | 24÷26 | 18÷26 |
| Office, rooms for rest and study sessions | 20÷22 | 18÷24 |
| The corridor | 18÷20 | 16÷22 |
| Lobby, staircase | 16÷18 | 14÷20 |
| Pantries | 16÷18 | 12÷22 |
| For the warm season | ||
| Living quarters (the rest are not standardized) | 22÷25 | 20÷28 |
- The second task is to constantly compensate for possible heat losses. To create an "ideal" house, in which there would be no heat leaks at all, is a problem of problems, practically insoluble. You can only reduce them to the ultimate minimum. And practically all elements of the building structure become leakage paths to one degree or another.

Heat loss is the main enemy of heating systems.
| Building structure element | Approximate share of total heat losses |
| Foundation, plinth, floors of the first floor (on the ground or over an unheated felling) | from 5 to 10% |
| Structural joints | from 5 to 10% |
| Sections of the passage of engineering communications through construction structures (sewage pipes, water supply, gas supply, electrical or communication cables, etc.) | up to 5% |
| External walls, depending on the level of thermal insulation | from 20 to 30% |
| Windows and doors to the street | about 20 ÷ 25%, of which about half - due to insufficient sealing of boxes, poor fit of frames or canvases |
| Roof | up to 20% |
| Chimney and ventilation | up to 25 ÷ 30% |
Why were all these rather lengthy explanations given? And only in order for the reader to have complete clarity that when calculating, willy-nilly, it is necessary to take into account both directions. That is, both the "geometry" of the heated premises of the house, and the approximate level of heat losses from them. And the amount of these heat leaks, in turn, depends on a number of factors. This is the difference in temperatures outside and in the house, and the quality of thermal insulation, and the features of the whole house as a whole and the location of each of its premises, and other evaluation criteria.
You may be interested in information about which boilers are suitable for solid fuels
Now, armed with this preliminary knowledge, we will proceed to consider various methods for calculating the required thermal power.
Calculation of power by the area of heated premises
This method is "advertised" much more widely than others This is not surprising - nothing could be simpler.
It is proposed to proceed from their conditional ratio, that for high-quality heating of one square meter of the area of the room, it is necessary to consume 100 W of thermal energy. Thus, it will help to calculate what the thermal power is the formula:
Q = Stot / 10
Where:
Q - the required heat output of the heating system, expressed in kilowatts.
Stot - the total area of the heated premises of the house, square meters.
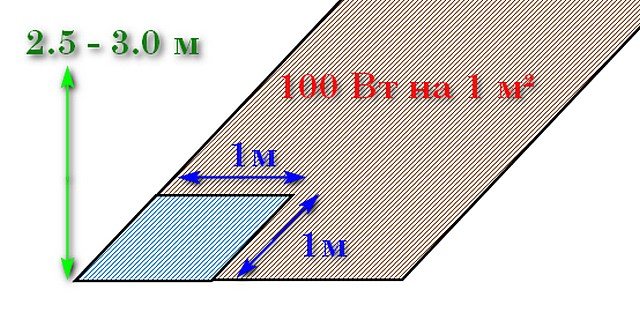

The most primitive method of calculation is only based on the area of the heated premises.
However, reservations are made:
- The first is that the ceiling height of the room should be 2.7 meters on average, a range of 2.5 to 3 meters is allowed.
- The second - you can make an amendment for the region of residence, that is, accept not a rigid rate of 100 W / m², but a "floating" one:
| Living region | The value of the specific power of the heating system (W per 1 m2) |
| Southern regions of Russia (North Caucasus, Caspian, Azov, Black Sea regions) | 70 ÷ 90 |
| Central Black Earth Region, Southern Volga Region | 100 ÷ 120 |
| Central regions of the European part, Primorye | 120÷ 150 |
| Northern regions of the European part, Ural region, Siberia | 160 ÷ 200 |
That is, the formula will take on a slightly different form:
Q = Stot × Qsp / 1000
Where:
Qud - taken from the table above, the value of the specific heat output per square meter of area.
- Third, the calculation is valid for houses or apartments with an average degree of insulation of the enclosing structures.
Nevertheless, despite the above-mentioned reservations, such a calculation is by no means accurate. Agree that it is largely based on the "geometry" of the house and its premises.But heat loss is practically not taken into account, except for the rather "blurred" ranges of specific thermal power by region (which also have very foggy boundaries), and remarks that the walls should have an average degree of insulation.
But be that as it may, this method is still popular, precisely because of its simplicity.
It is clear that the operational reserve of the boiler power must be added to the calculated value obtained. It should not be overstated - experts advise to stop at the range from 10 to 20%. This, by the way, applies to all methods for calculating the power of heating equipment, which will be discussed below.
Calculation of the required thermal power by the volume of premises
By and large, this method of calculation is largely the same as the previous one. True, the initial value here is not the area, but the volume - in fact, the same area, but multiplied by the height of the ceilings.
And the norms of specific thermal power are taken here as follows:
- for brick houses - 34 W / m³;
- for panel houses - 41 W / m³.


Calculation based on the volume of heated premises. Its accuracy is also low.
Even based on the proposed values (from their wording), it becomes clear that these standards were established for apartment buildings, and are mainly used to calculate the heat energy demand for premises connected to the central branch system or to an autonomous boiler station.
It is quite obvious that "geometry" is again put at the forefront. And the whole system of accounting for heat losses is reduced only to differences in the thermal conductivity of brick and panel walls.
In a word, this approach to calculating thermal power does not differ in accuracy either.
Calculation algorithm taking into account the characteristics of the house and its individual rooms
Description of the calculation method
So, the methods proposed above give only a general idea of the required amount of thermal energy for heating a house or apartment. They have a common vulnerability - almost complete ignorance of possible heat losses, which are recommended to be considered "average".
But it is quite possible to carry out more accurate calculations. This will help the proposed calculation algorithm, which is embodied, in addition, in the form of an online calculator, which will be offered below. Just before starting the calculations, it makes sense to step by step consider the very principle of their implementation.
First of all, an important note. The proposed method involves the assessment not of the entire house or apartment in terms of the total area or volume, but of each heated room separately. Agree that rooms of equal area, but differing, say, in the number of external walls, will require different amounts of heat. You cannot put an equal sign between rooms that have a significant difference in the number and area of windows. And there are many such criteria for evaluating each of the rooms.
So it will be more correct to calculate the required power for each of the premises separately. Well, then a simple summation of the obtained values will lead us to the desired indicator of the total thermal power for the entire heating system. That is, in fact, for her "heart" - the cauldron.
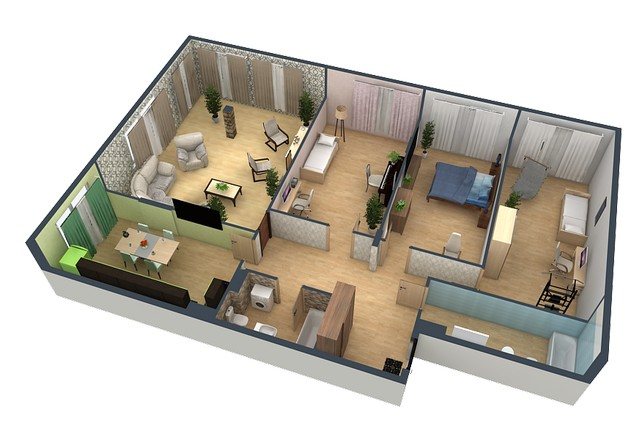

Each room of the house has its own characteristics. Therefore, it would be more correct to calculate the required thermal power for each of them separately, with the subsequent summation of the results.
One more note. The proposed algorithm does not claim to be "scientific", that is, it is not directly based on any specific formulas established by SNiP or other guiding documents. However, it has been proven in practice and shows results with a high degree of accuracy. Differences with the results of professionally performed heat engineering calculations are minimal, and do not in any way affect the correct choice of equipment in terms of its rated thermal power.
The "architecture" of the calculation is as follows - the base is taken, where the aforementioned value of the specific thermal power is equal to 100 W / m2, and then a whole series of correction factors are introduced, to one degree or another reflecting the amount of heat loss in a particular room.
If you express this with a mathematical formula, it will turn out something like this:
Qk = 0.1 × Sк × k1 × k2 × k3 × k4 × k5 × k6 × k7 × k8 × k9 × k10 × k11
Where:
Qk - the required thermal power required for full heating of a particular room
0.1 - conversion of 100 W to 0.1 kW, just for the convenience of obtaining the result in kilowatts.
Sк - the area of the room.
k1 ÷ k11 - correction factors for adjusting the result, taking into account the characteristics of the room.
Presumably, there should be no problems with determining the area of the premises. So let's move on to a detailed consideration of the correction factors.
- k1 is a coefficient that takes into account the height of the ceilings in the room.
It is clear that the height of the ceilings directly affects the volume of air that the heating system must warm up. For the calculation, it is proposed to take the following values of the correction factor:
| Indoor ceiling height | The value of the coefficient k1 |
| - no more than 2.7 m | 1 |
| - from 2.8 to 3.0 m | 1.05 |
| - from 3.1 to 3.5 m | 1.1 |
| - from 3.6 to 4.0 m | 1.15 |
| - more than 4.0 m | 1.2 |
- k2 is a coefficient that takes into account the number of walls in the room in contact with the street.
The larger the area of contact with the external environment, the higher the level of heat loss. Everyone knows that it is always much cooler in a corner room than in a room with only one outer wall. And some premises of a house or apartment may even be internal, having no contact with the street.
According to the mind, of course, one should take not only the number of external walls, but also their area. But our calculation is still simplified, so we will limit ourselves only to the introduction of a correction factor.
The coefficients for different cases are shown in the table below:
| Number of external walls in the room | The value of the coefficient k2 |
| - one wall | 1 |
| - two walls | 1.2 |
| - three walls | 1.4 |
| - an interior room, the walls of which are not in contact with the street | 0.8 |
We do not consider the case when all four walls are external. This is no longer a residential building, but just some kind of barn.
- k3 is a coefficient that takes into account the position of the outer walls relative to the cardinal points.
Even in winter, you shouldn't discount the potential impact of solar energy. On a clear day, they penetrate through the windows into the premises, thereby being included in the general supply of heat. In addition, the walls receive a charge of solar energy, which leads to a decrease in the total amount of heat loss through them. But all this is true only for those walls that "see" the Sun. On the north and north-east side of the house, there is no such influence, for which a certain correction can also be made.
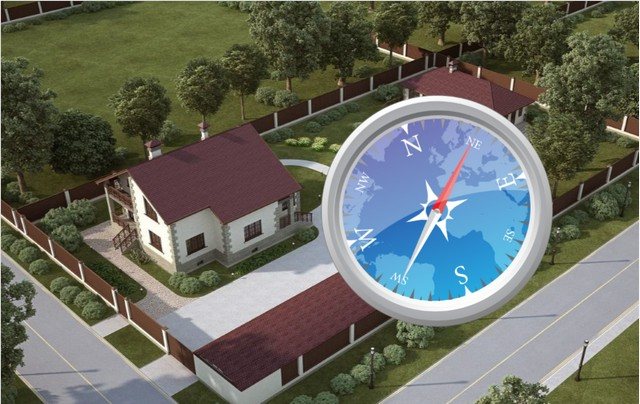

The position of the wall of the room relative to the cardinal points may be important - the sun's rays can make their own adjustments
The values of the correction factor for the cardinal points are in the table below:
| Wall position relative to cardinal points | The value of the coefficient k3 |
| - the outer wall faces South or West | 1.0 |
| - the outer wall faces North or East | 1.1 |
- k4 is a coefficient taking into account the direction of winter winds.
Perhaps this amendment is not mandatory, but for houses located in open areas, it makes sense to take it into account.
You may be interested in information about what bimetallic batteries are.
Almost in any locality there is a predominance of winter winds - this is also called the "wind rose". Local meteorologists have such a scheme without fail - it is drawn up based on the results of many years of weather observations. Quite often, the locals themselves are well aware of which winds most often disturb them in winter.
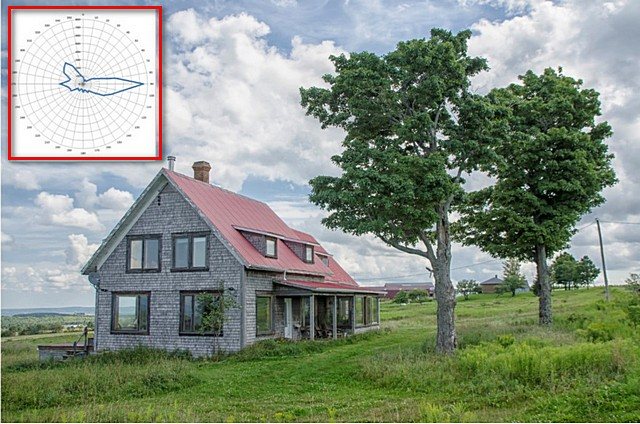

For houses in open, windy areas, it makes sense to take into account the prevailing directions of winter winds.
And if the wall of the room is located on the windward side, and is not protected by some natural or artificial barriers from the wind, then it will be cooled much more strongly. That is, the heat losses of the room also increase. To a lesser extent, this will be expressed at the wall located parallel to the direction of the wind, in the minimum - located on the leeward side.
If there is no desire to "bother" with this factor, or there is no reliable information about the winter wind rose, then you can leave the coefficient equal to one. Or, on the contrary, take it as maximum, just in case, that is, for the most unfavorable conditions.
The values of this correction factor are in the table:
| The position of the outer wall of the room relative to the winter wind rose | The value of the coefficient k4 |
| - wall on the windward side | 1.1 |
| - the wall is parallel to the prevailing wind direction | 1.0 |
| - wall on the leeward side | 0.9 |
- k5 is a coefficient taking into account the level of winter temperatures in the region of residence.
If heat engineering calculations are carried out according to all the rules, then the assessment of heat losses is carried out taking into account the temperature difference in the room and outside. It is clear that the colder the climatic conditions in the region, the more heat needs to be supplied to the heating system.
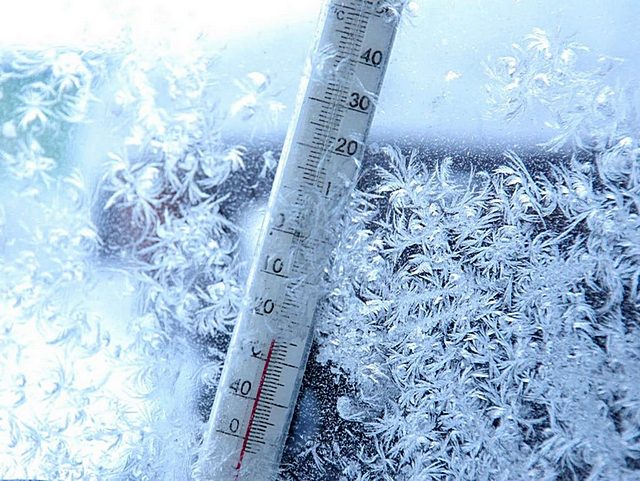

Of course, the level of winter temperatures has the most direct effect on the required amount of heat energy for space heating.
In our algorithm, this will also be taken into account to a certain extent, but with an acceptable simplification. Depending on the level of minimum winter temperatures falling on the coldest decade, a correction factor k5 is selected.
| The level of negative temperatures in the coldest decade of winter | The value of the coefficient k5 |
| -35 ° C and below | 1.5 |
| - from -30 to -34 ° С | 1.3 |
| - from -25 to -29 ° С | 1.2 |
| - from -20 to -24 ° С | 1.1 |
| - from -15 to -19 ° С | 1.0 |
| - from -10 to -14 ° С | 0.9 |
| - not colder than -10 ° С | 0.8 |
It is pertinent to make one remark here. The calculation will be correct if the temperatures that are considered normal for the given region are taken into account. There is no need to recall the anomalous frosts that happened, say, several years ago (and that is why, by the way, they are remembered). That is, the lowest, but normal temperature for a given area should be selected.
- k6 is a coefficient that takes into account the quality of the thermal insulation of the walls.
It is quite clear that the more effective the wall insulation system, the lower the level of heat losses will be. Ideally, to which one should strive, thermal insulation should generally be complete, carried out on the basis of the performed thermal engineering calculations, taking into account the climatic conditions of the region and the design features of the house.
When calculating the required heat output of the heating system, the existing thermal insulation of the walls should also be taken into account. The following gradation of correction factors is proposed:
| Assessment of the degree of thermal insulation of the external walls of the room | The value of the coefficient k6 |
| Thermal insulation is made in accordance with all the rules, based on pre-performed heat engineering calculations | 0.85 |
| Average degree of insulation. This can conditionally include walls made of natural wood (logs, beams) with a thickness of at least 200 mm, or brickwork in two bricks (490 mm). | 1.0 |
| Insufficient degree of insulation | 1.27 |
Insufficient degree of thermal insulation, or even its complete absence, in theory, should not be observed at all in a residential building. Otherwise, the heating system will be very costly, and even without the guarantee of creating truly comfortable living conditions.
You may be interested in information about what is a bypass in a heating system.
If the reader wants to independently assess the level of thermal insulation of his home, he can use the information and calculator, which are placed in the last section of this publication.
- k7 and k8 are coefficients that take into account heat loss through the floor and ceiling.
The following two coefficients are similar - their introduction into the calculation takes into account the approximate level of heat losses through the floors and ceilings of the premises. There is no need to describe in detail here - both the possible options and the corresponding values of these coefficients are shown in the tables:
To begin with, the coefficient k7, which corrects the result depending on the characteristics of the floor:
| Features of the floor in the room | The value of the coefficient k7 |
| A heated room adjoins the room below | 1.0 |
| Insulated floor above an unheated room (basement) or on the ground | 1.2 |
| Uninsulated floor on the ground or over an unheated room | 1.4 |
Now is the coefficient k8, correcting for the neighborhood from above:
| What is above, above the ceiling of the room | The value of the coefficient k8 |
| Cold attic or other unheated space | 1.0 |
| Insulated, but unheated and not ventilated attic or other room. | 0.9 |
| Above is a heated room | 0.8 |
- k9 is a coefficient that takes into account the quality of the windows in the room.
Here, too, everything is simple - the higher the quality of the windows, the less heat loss through them. Old wooden frames usually do not have good thermal insulation characteristics. The situation is better with modern window systems equipped with double-glazed windows. But they can also have a certain gradation - according to the number of chambers in the glass unit and according to other design features.
For our simplified calculation, the following values of the coefficient k9 can be applied:
| Features of the window design | The value of the coefficient k9 |
| - ordinary wooden frames with double glazing | 1.27 |
| - modern window systems with a single-chamber double-glazed window | 1.0 |
| - modern window systems with double-glazed windows, or with single-chamber, but with argon filling. | 0.85 |
| - there are no windows in the room | 0.6 |
- k10 is a coefficient that corrects for the area of the glazing of the room.
The quality of windows does not yet fully reveal all the volumes of possible heat loss through them. The glazing area is very important. Agree, it is difficult to compare a small window and a huge panoramic window that is almost the entire wall.
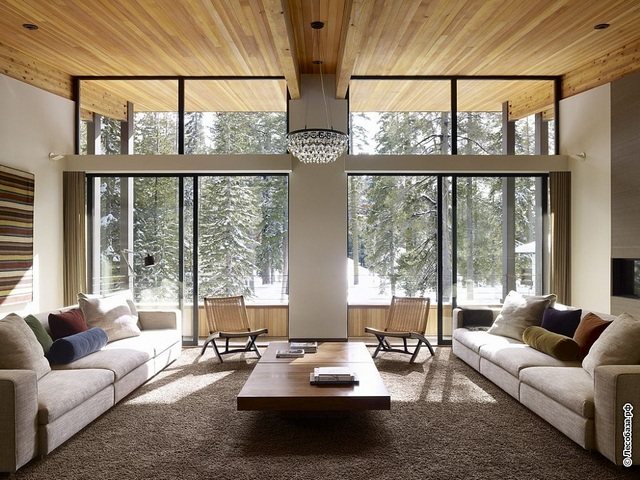

The larger the area of the windows, even with the highest quality double-glazed windows, the higher the level of heat loss
To make an adjustment for this parameter, you first need to calculate the so-called room glazing coefficient. It is not difficult - it is just that the ratio of the glazing area to the total area of the room is found.
kw = sw / S
Where:
kw - the coefficient of glazing of the room;
sw - total area of glazed surfaces, m²;
S - area of the room, m².
Everyone can measure and sum up the area of windows. And then it is easy to find the required glazing coefficient by simple division. And he, in turn, makes it possible to enter the table and determine the value of the correction factor k10:
| Glazing coefficient value kw | The value of the coefficient k10 |
| - up to 0.1 | 0.8 |
| - from 0.11 to 0.2 | 0.9 |
| - from 0.21 to 0.3 | 1.0 |
| - from 0.31 to 0.4 | 1.1 |
| - from 0.41 to 0.5 | 1.2 |
| - over 0.51 | 1.3 |
- k11 - coefficient taking into account the presence of doors to the street.
The last of the considered coefficients. The room may have a door leading directly to the street, to a cold balcony, to an unheated corridor or staircase, etc. Not only is the door itself often a very serious "cold bridge" - with its regular opening, a fair amount of cold air will penetrate into the room every time. Therefore, a correction should be made for this factor: such heat losses, of course, require additional compensation.
The values of the coefficient k11 are given in the table:
| The presence of a door to the street or to a cold room | The value of the coefficient k11 |
| - no door | 1.0 |
| - one door | 1.3 |
| - two doors | 1.7 |
This factor should be taken into account if the doors are regularly used in winter.
You may be interested in information about what a fireplace stove with a water heating circuit is.
* * * * * * *
So, all the correction factors have been considered. As you can see, there is nothing super complicated here, and you can safely proceed to the calculations.
One more tip before starting calculations. Everything will be much easier if you first draw up a table, in the first column of which you sequentially indicate all the rooms of the house or apartment to be sealed off. Further, by columns, place the data required for calculations. For example, in the second column - the area of the room, in the third - the height of the ceilings, in the fourth - the orientation to the cardinal points - and so on. It is not difficult to draw up such a tablet, having in front of you a plan of your residential estates. It is clear that the calculated values of the required heat output for each room will be entered in the last column.
The table can be drawn up in an office application, or even simply drawn on a piece of paper. And do not rush to part with it after the calculations - the obtained heat output indicators will still come in handy, for example, when purchasing heating radiators or electric heating devices used as a backup heat source.
To make it as easy as possible for the reader to carry out such calculations, a special online calculator is placed below. With it, with the initial data previously collected in a table, the calculation will take literally a few minutes.
Calculator for calculating the required thermal power for the premises of a house or apartment.
Go to calculations
After carrying out calculations for each of the heated premises, all indicators are summed up. This will be the value of the total thermal power required to fully heat a house or apartment.
As already mentioned, a margin of 10 ÷ 20 percent should be added to the resulting final value. For example, the calculated power is 9.6 kW. If you add 10%, you get 10.56 kW. When adding 20% - 11.52 kW. Ideally, the nominal thermal power of the purchased boiler should just be located in the range from 10.56 to 11.52 kW. If there is no such model, then the closest one in terms of power in the direction of its increase is acquired. For example, for this particular example, heating boilers with a power of 11.6 kW are perfect - they are presented in several lines of models from different manufacturers.
You may be interested in information about what a buffer tank for a solid fuel boiler is.
Coolant speed
Then, using the obtained values of the coolant flow rate, it is necessary to calculate for each section of pipes in front of the radiators the speed of movement of water in pipes according to the formula:
,
where V is the speed of movement of the coolant, m / s;
m - coolant flow through the pipe section, kg / s
ρ is the density of water, kg / m3. can be taken equal to 1000 kg / cubic meter.
f - cross-sectional area of the pipe, sq.m. can be calculated using the formula: π * r2, where r is the inner diameter divided by 2
Coolant speed calculator
m = l / s; pipe mm by mm; V = m / s
Determination of power by area
Calculation of the power of a heating boiler by the area of the house is the easiest way to select a heating unit. Based on numerous calculations carried out by specialists, the average value was determined, which is 1 kW of heat for every 10 square meters.
But this indicator is relevant only for rooms with a height of 2.5 - 2.7 meters with an average degree of insulation. In the case when the house meets the above parameters, then, knowing its footage, you can easily determine the approximate boiler power from the area.
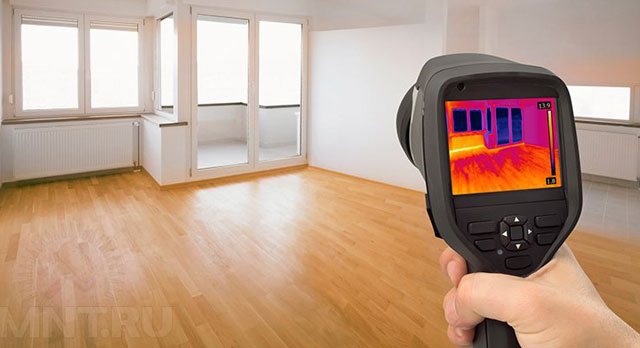

For example, the dimensions of a one-story house are 10 and 14 meters:
- First, the area of home ownership is determined, for this, its length is multiplied by the width, or vice versa 10x14 = 140 sq.m.
- The result obtained, according to the method, is divided by 10 and a power value of 140: 10 = 14 kW is obtained.
- If the result of the calculation for the area of a gas boiler or other type of heating unit is fractional, then it must be rounded up to an integer value.
Loss of pressure on local resistances
Local resistance in a pipe section is resistance at fittings, valves, equipment, etc. Head losses on local resistances are calculated by the formula:
where Δpms. - loss of pressure on local resistances, Pa;
Σξ - the sum of the coefficients of local resistances on the site; local resistance coefficients are specified by the manufacturer for each fitting
V is the speed of the coolant in the pipeline, m / s;
ρ is the density of the heat carrier, kg / m3.
Adjustment of calculations
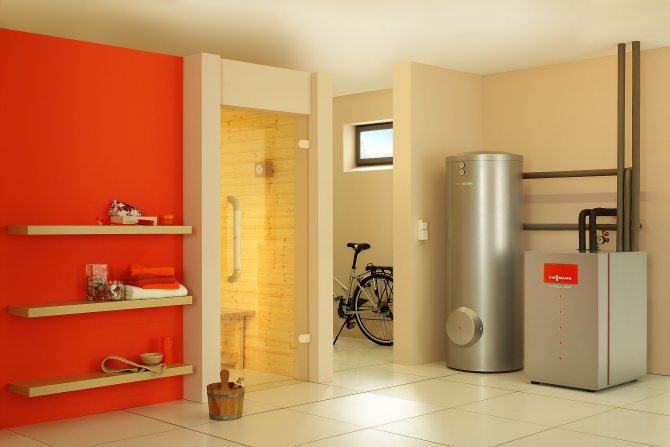

In practice, housing with average indicators is not so common, therefore, additional parameters are taken into account when calculating the system.
One defining factor - the climatic zone, the region where the boiler will be used - has already been discussed.
We give the values of the coefficient Wsp for all areas:
- middle stripe serves as a standard, the specific power is 1–1.1;
- Moscow and Moscow region - multiply the result by 1.2–1.5;
- for southern regions - from 0.7 to 0.9;
- for northern regions it rises to 1.5–2.0.
In each zone, we observe a certain spread of values. We act simply - the further south the terrain in the climatic zone, the lower the coefficient; the farther north, the higher.
Here's an example of adjustments by region. Suppose that the house for which the calculations were carried out earlier is located in Siberia with frosts up to 35 °.
We take Wwood equal to 1.8. Then the resulting number 12 is multiplied by 1.8, we get 21.6. Round off towards a larger value, 22 kilowatts comes out.
The difference with the initial result is almost twofold, and after all, only one amendment was taken into account. So it is necessary to adjust the calculations.
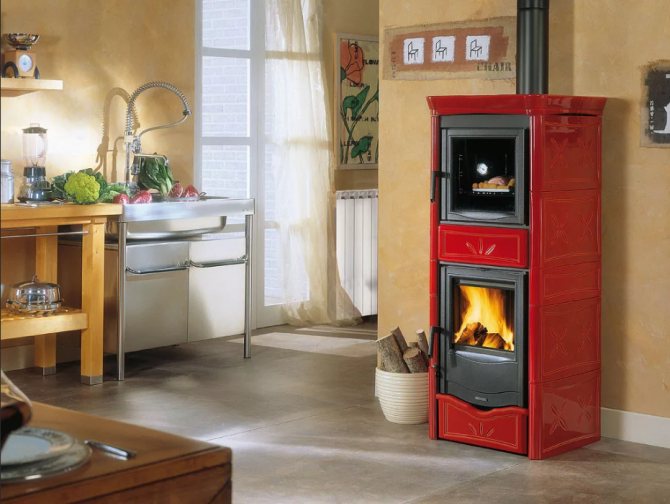

In addition to the climatic conditions of the regions, other amendments are also taken into account for accurate calculations: ceiling height and heat loss of the building. The average ceiling height is 2.6 m.
If the height is significantly different, we calculate the value of the coefficient - we divide the actual height by the average. Suppose the ceiling height in the building from the previous example is 3.2 m.
We count: 3.2 / 2.6 = 1.23, round off, it turns out 1.3. It turns out that heating a house in Siberia with an area of 120 m2 with 3.2 m ceilings requires a 22 kW × 1.3 = 28.6 boiler, i.e. 29 kilowatts.
It is also very important for correct calculations to take into account the heat loss of the building. Heat is lost in any home, regardless of its design and type of fuel.
Through weakly insulated walls, 35% of warm air can escape, through windows - 10% and more. An uninsulated floor will take 15%, and a roof - all 25%. Even one of these factors, if present, should be taken into account.
A special value is used to multiply the resulting power. It has the following indicators:
- for a brick, wooden or foam block house, which is more than 15 years old, with good insulation, K = 1;
- for other houses with non-insulated walls K = 1.5;
- if the roof of the house, in addition to non-insulated walls, is not insulated K = 1.8;
- for a modern insulated house K = 0.6.
Let's return to our example for calculations - a house in Siberia, for which, according to our calculations, a heating device with a capacity of 29 kilowatts will be needed.
Hydraulic calculation results
As a result, it is necessary to sum up the resistances of all sections to each radiator and compare with the reference values. In order for the pump built into the gas boiler to provide heat to all radiators, the pressure loss on the longest branch should not exceed 20,000 Pa. The speed of movement of the coolant in any area should be in the range of 0.25 - 1.5 m / s. At a speed higher than 1.5 m / s, noise may appear in the pipes, and a minimum speed of 0.25 m / s is recommended according to SNiP 2.04.05-91 in order to avoid pipe airing.
In order to withstand the above conditions, it is enough to choose the right pipe diameters.This can be done according to the table.
| Trumpet | Minimum power, kW | Maximum power, kW |
| Reinforced plastic pipe 16 mm | 2,8 | 4,5 |
| Reinforced plastic pipe 20 mm | 5 | 8 |
| Metal-plastic pipe 26 mm | 8 | 13 |
| Reinforced plastic pipe 32 mm | 13 | 21 |
| Polypropylene pipe 20 mm | 4 | 7 |
| Polypropylene pipe 25 mm | 6 | 11 |
| Polypropylene pipe 32 mm | 10 | 18 |
| Polypropylene pipe 40 mm | 16 | 28 |
It indicates the total power of the radiators that the pipe provides with heat.
Calculation of performance for a two-circuit unit
The above calculations were made for a device that provides only heating. When you need to calculate the power of a gas boiler for a house, which will simultaneously heat water for domestic needs, its performance needs to be increased. This also applies to units operating on other types of fuel.
When determining the power of a heating boiler with the possibility of heating water, a margin of 20-25% should be laid, applying a coefficient of 1.2-1.25.
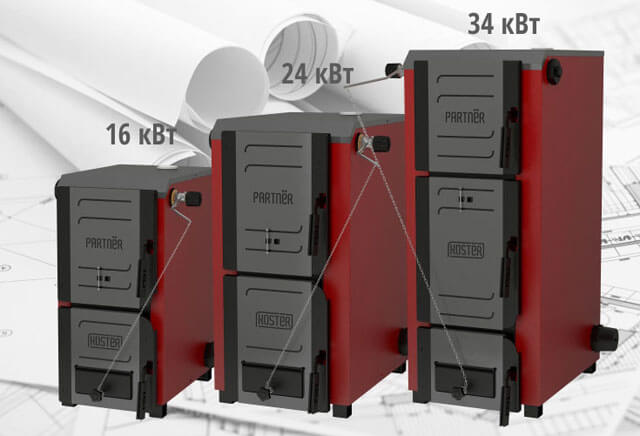

For example, you need to make a correction for DHW. The previously calculated result of 27 kW is multiplied by 1.2 to get 32.4 kW. The difference is rather big.
It is necessary to remember how to correctly calculate the power of the boiler - the reserve for heating the water is used after the region where the household is located has been taken into account, since the temperature of the liquid also depends on the location of the object.
Quick selection of pipe diameters according to the table
For houses up to 250 sq.m. provided that there is a pump of 6 and radiator thermal valves, you can not do a full hydraulic calculation. You can select the diameters from the table below. In short sections, the power can be slightly exceeded. Calculations were made for a coolant Δt = 10oC and v = 0.5m / s.
| Trumpet | Radiator power, kW |
| Pipe 14x2 mm | 1.6 |
| Pipe 16x2 mm | 2,4 |
| Pipe 16x2.2 mm | 2,2 |
| Pipe 18x2 mm | 3,23 |
| Pipe 20x2 mm | 4,2 |
| Pipe 20x2.8 mm | 3,4 |
| Pipe 25x3.5 mm | 5,3 |
| Pipe 26х3 mm | 6,6 |
| Pipe 32х3 mm | 11,1 |
| Pipe 32x4.4 mm | 8,9 |
| Pipe 40x5.5 mm | 13,8 |
Calculator Purpose Information
On-line calculator for underfloor heating is intended for calculating the main thermal and hydraulic parameters of the system, calculating the diameter and length of the pipe. The calculator provides an opportunity to calculate the warm floor, realized by the "wet" method, with the arrangement of a monolithic floor made of cement-sand mortar or concrete, as well as with the implementation of the "dry" method, using heat-distributing plates. The device of the TP system "dry" is preferable for wooden floors and ceilings.
Heat flows directed from bottom to top are the most preferable and comfortable for human perception. That is why space heating with warm floors is becoming the most popular solution compared to wall-mounted heat sources. Heating elements of such a system do not take up additional space, unlike wall-mounted radiators.
Correctly designed and implemented underfloor heating systems are a modern and comfortable source of space heating. The use of modern and high-quality materials, as well as correct calculations, allows you to create an effective and reliable heating system with a service life of at least 50 years.
The underfloor heating system can be the only source of space heating only in regions with a warm climate and using energy-efficient materials. In case of insufficient heat flow, it is necessary to use additional heat sources.
The calculations obtained will be especially useful for those who plan to implement a DIY underfloor heating system in a private house.
Tank in an open-type heating system
In such a system, the coolant - simple water - moves according to the laws of physics in a natural way due to the different densities of cold and hot water. The slope of the pipes also contributes to this. The heat carrier, heated to a high temperature, tends upward at the outlet of the boiler, pushed out by cold water coming from the return pipe from the bottom.This is how natural circulation occurs, as a result of which the radiators heat up. In a gravity system, the use of antifreeze is problematic due to the fact that the coolant in the expansion tank is open and quickly evaporates, but that is why only water acts in this capacity. When heated, it increases in volume, and its excess enters the tank, and when it cools, it returns to the system. The tank is located at the highest point of the contour, usually in the attic. So that the water in it does not freeze, it is insulated with insulating materials and connected to the return pipeline to avoid boiling. In case of overflow of the tank, water is discharged into the sewer system.
The expansion tank is not closed with a lid, hence the name of the heating system - open. The water level in the tank must be controlled so that air locks do not appear in the pipeline, leading to ineffective operation of the radiators. The tank is connected to the network through an expansion pipe, and a circulation pipe is provided to ensure the movement of water. As the system fills up, the water reaches the signal connection, on which the
crane. An overflow pipe serves to control the expansion of water. He is responsible for the free movement of air inside the container. To calculate the volume of an open tank, you need to know the volume of water in the system.
How to calculate the power of a gas boiler: 3 schemes of varying complexity
How to calculate the power of a gas boiler for the given parameters of the heated room? I know of at least three different methods that give different levels of reliability of the results, and today we will get to know each of them.


The construction of a gas boiler room begins with the calculation of heating equipment.
general information
Why do we calculate the parameters specifically for gas heating?
The fact is that gas is the most economical (and, accordingly, the most popular) heat source. A kilowatt-hour of thermal energy obtained during its combustion costs the consumer 50-70 kopecks.
For comparison - the price of a kilowatt-hour of heat for other energy sources:
In addition to efficiency, gas equipment attracts with ease of use. The boiler requires maintenance no more than once a year, does not need kindling, cleaning the ash pan and replenishing the fuel supply. Devices with electronic ignition work with remote thermostats and are able to automatically maintain a constant temperature in the house, regardless of the weather.


The main gas boiler, equipped with electronic ignition, combines maximum efficiency with ease of use.
Is the calculation of a gas boiler for a home different from the calculation of a solid fuel, liquid fuel or electric boiler?
In general, no. Any heat source must compensate for heat loss through the floor, walls, windows and ceiling of the building. Its thermal power has nothing to do with the energy carrier used.
In the case of a double-circuit boiler supplying the house with hot water for household purposes, we need a reserve of power to heat it up. Excess power will ensure the simultaneous flow of water in the DHW system and heating the coolant for heating.
Calculation methods
Scheme 1: by area
How to calculate the required power of a gas boiler from the area of the house?
We will be helped in this by the regulatory documentation of half a century ago. According to the Soviet SNiP, heating should be designed at the rate of 100 watts of heat per square of the heated room.
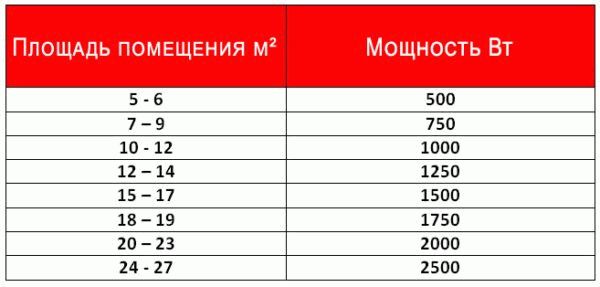

Estimation of heating power by area. One square meter is allocated 100 watts of power from the boiler and heating appliances.
Let's, for example, perform a power calculation for a house measuring 6x8 meters:
- The area of the house is equal to the product of its overall dimensions. 6x8x48 m2;
- With a specific power of 100 W / m2, the total boiler power should be 48x100 = 4800 watts, or 4.8 kW.
The choice of the boiler power by the area of the heated room is simple, understandable and ... in most cases it gives the wrong result.
Because he neglects a number of important factors that affect real heat loss:
- The number of windows and doors. More heat is lost through glazing and doorways than through a solid wall;
- The height of the ceilings. In Soviet-built apartment buildings, it was standard - 2.5 meters with a minimum error. But in modern cottages, you can find ceilings with a height of 3, 4 or more meters. The higher the ceiling, the larger the heated volume;
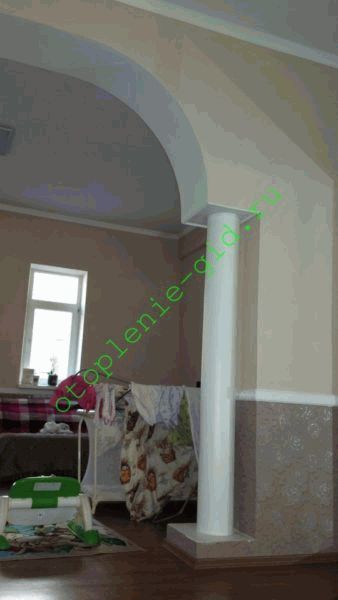

The photo shows the first floor of my house. Ceiling height 3.2 meters.
Climatic zone. With the same quality of thermal insulation, heat loss is directly proportional to the difference between indoor and outdoor temperatures.
In an apartment building, heat loss is affected by the location of the dwelling relative to the outer walls: end and corner rooms lose more heat. However, in a typical cottage, all rooms share walls with the street, so the corresponding correction factor is included in the baseline heat output.


Corner room in an apartment building. The increased heat loss through the outer walls is compensated by the installation of a second battery.
Scheme 2: by volume, taking into account additional factors
How to calculate with your own hands a gas boiler for heating a private house, taking into account all the factors I mentioned?
First and foremost: in the calculation, we take into account not the area of the house, but its volume, that is, the product of the area by the height of the ceilings.
- The basic value of the boiler power per one cubic meter of the heated volume is 60 watts;
- The window increases heat loss by 100 watts;
- The door adds 200 watts;
- Heat loss is multiplied by the regional coefficient. It is determined by the average temperature of the coldest month:
Formula for calculating the volume of the expansion tank
KE is the total volume of the entire heating system. This indicator is calculated based on the fact that I kW of heating equipment power is equal to 15 liters of coolant volume. If the boiler power is 40 kW, then the total volume of the system will be KE = 15 x 40 = 600 liters;
Z is the value of the temperature coefficient of the coolant. As already noted, for water it is about 4%, and for antifreeze of various concentrations, for example, 10-20% ethylene glycol, it is from 4.4 to 4.8%;
N is the value of the efficiency of the membrane tank, which depends on the initial and maximum pressure in the system, the initial air pressure in the chamber. Often this parameter is specified by the manufacturer, but if it is not there, you can perform the calculation yourself using the formula:
DV is the highest allowable pressure in the network. As a rule, it is equal to the permissible pressure of the safety valve and rarely exceeds 2.5-3 atm for ordinary household heating systems;
DS is the value of the initial charging pressure of the membrane tank based on a constant value of 0.5 atm. for 5 m of the length of the heating system.
N = (2.5-0.5) /
So, from the data obtained, you can deduce the volume of the expansion tank with a boiler power of 40 kW:
K = 600 x 0.04 / 0.57 = 42.1 liters.
A 50 liter tank with an initial pressure of 0.5 atm is recommended. since the totals for the selection of the product should be slightly higher than the calculated ones. A slight excess of the volume of the tank is not as bad as the lack of its volume. In addition, when using antifreeze in the system, experts advise choosing a tank with a volume of 50% more than the calculated one.


