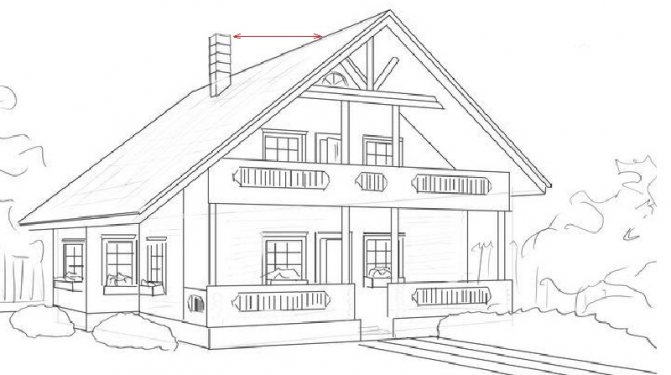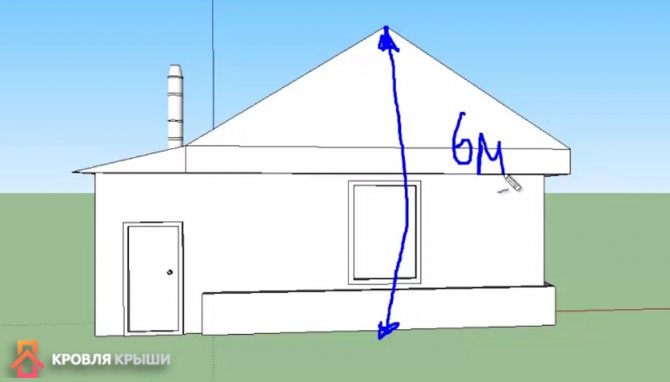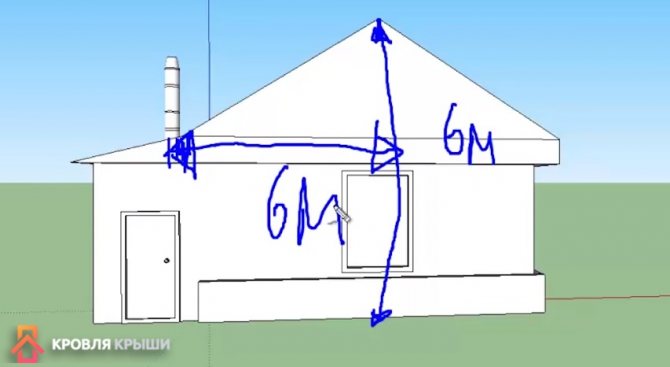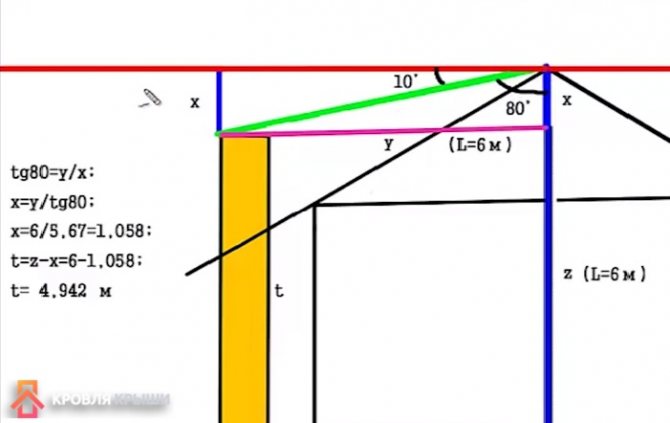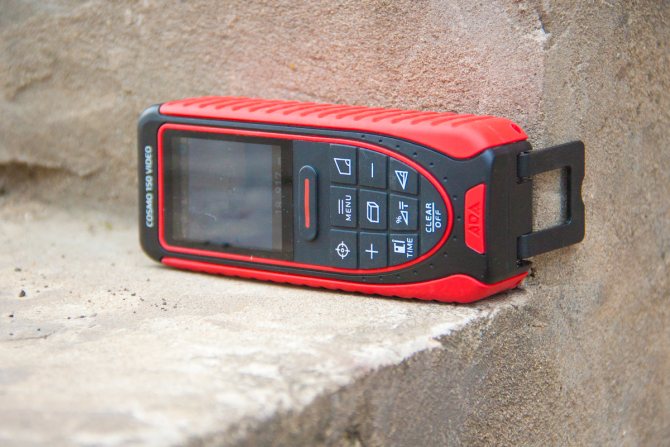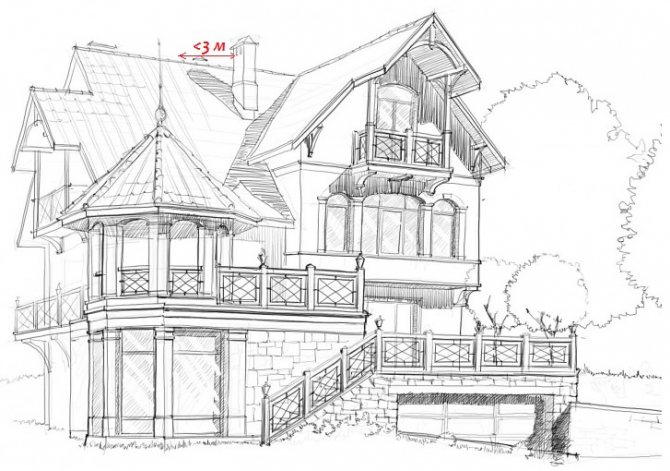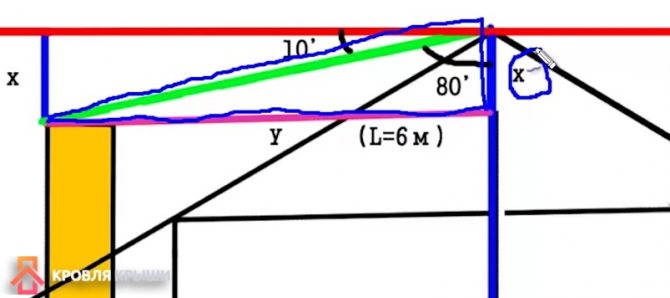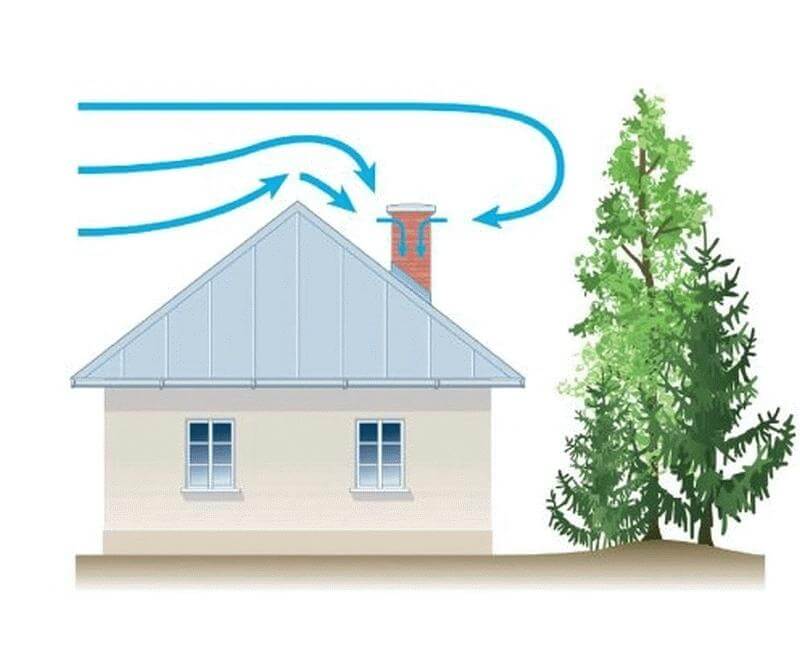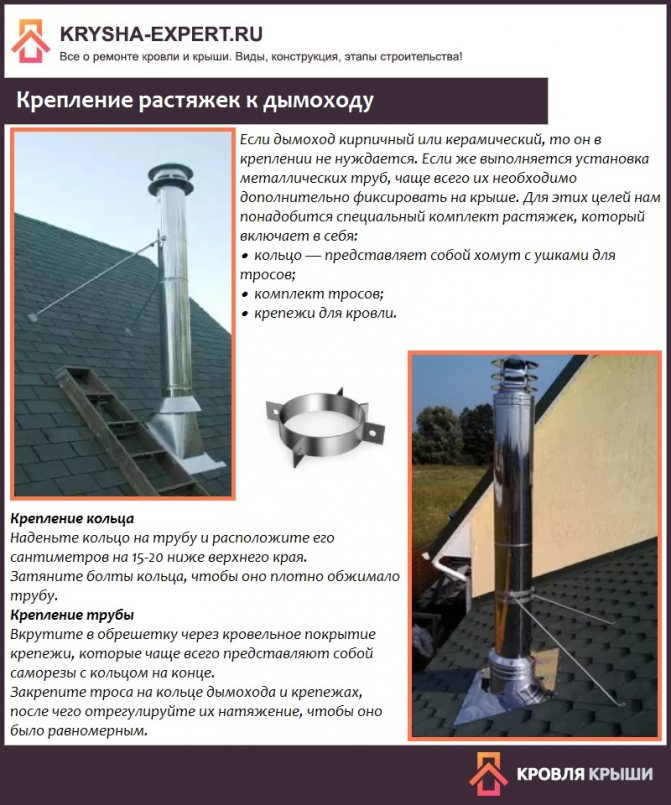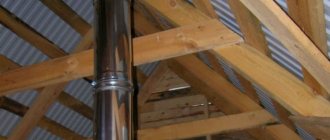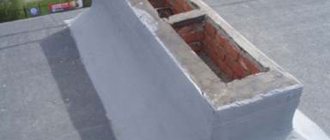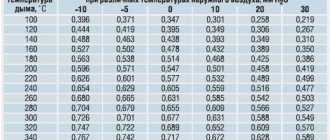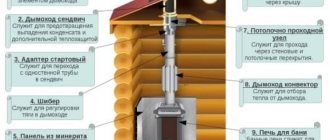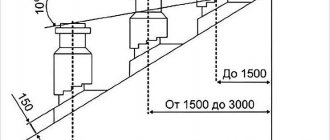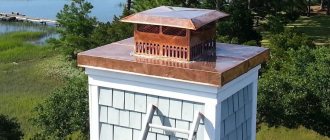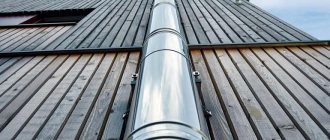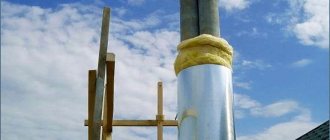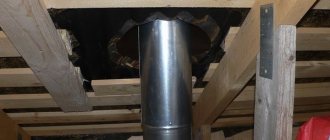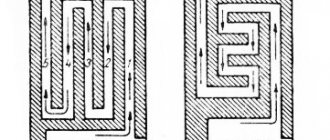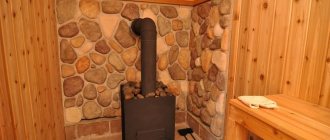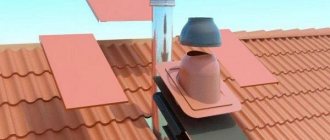What is a ridge?
The ridge is the upper edge of the roof structure. This element connects the roof slopes, the planes of which converge on it in one line. Since the ridge is the top point of the roof, the height of the roof is determined by its location.
NOTE!
This element performs the functions of protection and ventilation.... It closes the slope joints, preventing moisture and dirt from entering the inner space of the roofing cake. At the same time, circulating air masses come out through the ridge.
Determining the height of the roof is important not only for wind and snow resistance purposes. Most roofing materials have clear ranges of possible slope angles for their installation.... When installing heavy materials, it is necessary to minimize the load per unit area of the roof base; for this, the slope angle (respectively, and the ridge height) increases.
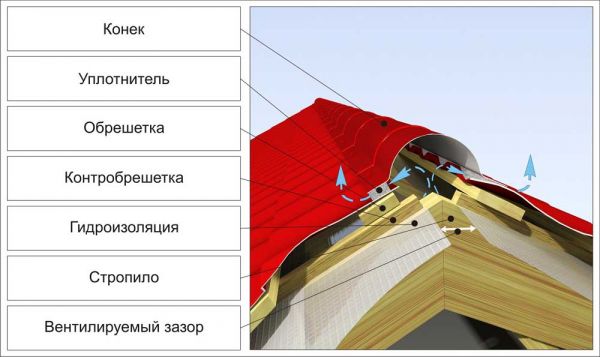
Roof ridge
If an attic space is planned in the house, then the range of possible slope angles is limited by the requirements for the maintenance of the premises and for its fire safety. For residential attics, requirements for the convenience of moving around the room are added, depending on the height of the residents.
Effect of the length of the flue gas outlet on draft
In theory, the higher the chimney, the better the exhaust gas discharge. In fact, everything happens differently: going up the chimney, warm air masses filled with combustion products gradually pick up speed. But, rising, the gas begins to cool down, therefore, an excessively high chimney height can only worsen the removal of combustion products into the atmosphere.
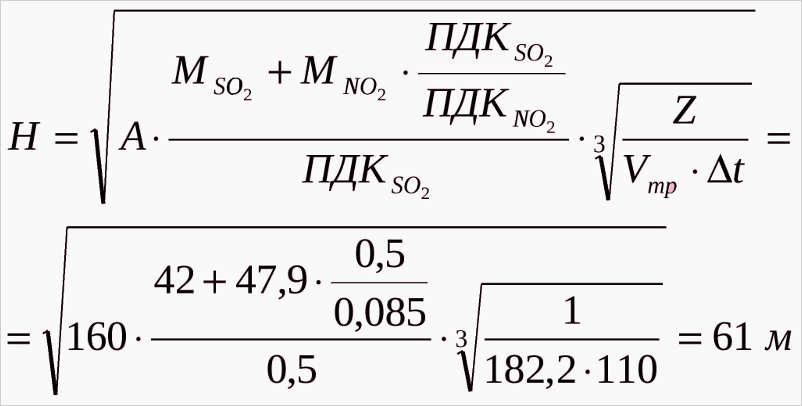

The correct length of the chimney can be calculated using a rather complex formula, in which the dependence of the draft on the length of the flue duct, its cross-section and temperature indicators inside and outside the room, the volume of gases formed during the combustion of fuel will be visible.
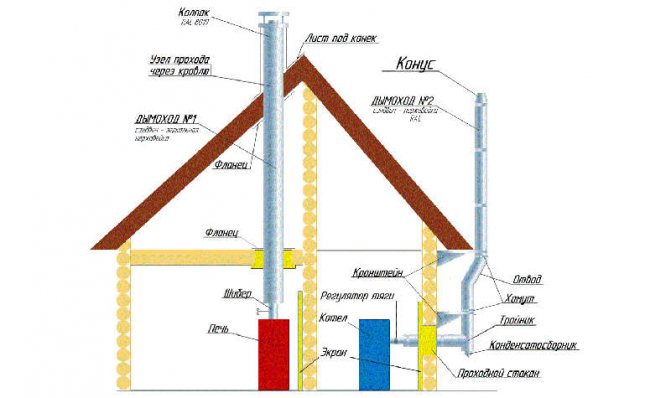

We deliberately do not try to explain this formula, providing the ability to carry out calculations to specialized organizations.
Important! Carbon monoxide is odorless, so if there is insufficient draft, it can enter the living space. With a sufficiently low concentration of carbon monoxide in the air, a person stops breathing and dies.
Chimney height relative to the roof ridge
The correct relative position of the ridge and the chimney allows for a constant and complete exit of smoke from the chimney.
The main condition for the occurrence of traction is the wind effect on the chimney, which creates a zone of rarefied air near its walls, into which internal gas flows rush.
If there is an obstacle in the path of the wind (for example, a ridge), and the chimney is not properly blown, then the draft will be insufficient, flue gases will accumulate in the chimney and in the premises of the building.
The height of the pipe in relation to the ridge of the roof determined by SNiP 41-01-2003, which regulates the issues of heating and ventilation.
Building codes have the following requirements:
- The minimum length of the elevation of the chimney above the ridge is 50 centimeters in those caseswhen the distance between these elements equal to 1.5 m or less.
- When the distance between the elements is 1.5 - 3 m the mouth of the chimney should be at the same level with the ridge or slightly higher than it.
- When the distance between the elements 3 m or more, the chimney mouth should not be below the linedrawn from the ridge down towards the horizon at an angle of 10 degrees.
When calculating, it is worth paying attention to the requirements for the minimum length of the entire smoke channel, which is 5 meters.
IMPORTANT!
It is recommended to locate chimneys as close as possible to ridge, as this minimizes the retention of wind flows by this element and allows you to locate most of the chimney inside the building.
When designing a chimney more than 3 meters away from the ridge, difficulties may arise, since it is difficult to determine the ten-degree angle "by eye".
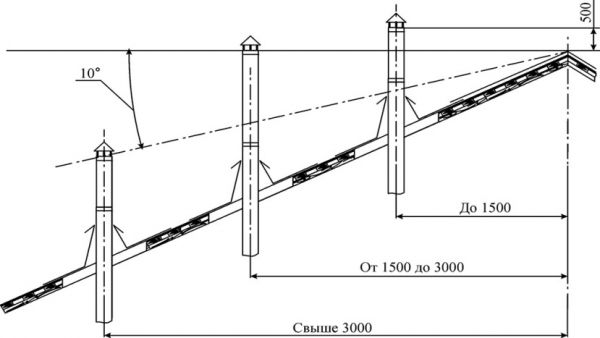

Chimney height relative to the ridge
The geometric method will help to ensure the accuracy of the calculations: in accordance with the scale, a schematic drawing of the roof is carried out with a marked axis of symmetry of the chimney (that is, the location should already be known), from the top point (ridge) a horizontal line is drawn parallel to the base of the triangle (span), at the point of intersection of the ridge and the horizontal, an angle of 10 degrees is laid.
In accordance with the angle, a straight line is drawn from the same point - the place where it intersects with the axis of symmetry of the chimney will determine its height.
Chimney value and smoke draft
The gases rise through the chimney on their own under the influence of several physical forces. The smoke generated during combustion is lighter than air, it rises upward. Its lightness is due to the temperature. As you know, the more the gas is heated, the fewer its molecules are contained in a unit volume and the lighter it is by itself. Light gases always go up.
In addition, the difference in pressure and temperature between the air outside and the gases inside is important. This difference, as it were, draws out the gases from the chimney. This process is called cravings. Thrust occurs when there is a differential pressure. From a physical point of view, thrust is the pressure difference.
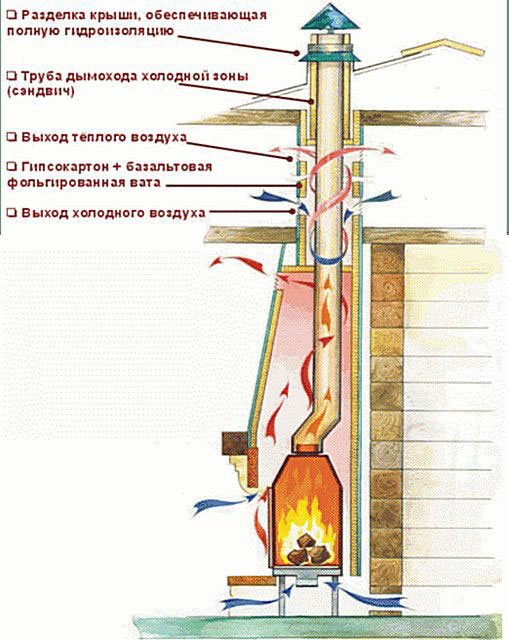

In chimneys with natural, passive draft, the force of Archimedes acts. The air at the bottom is as rarefied as possible, since it has a high temperature. Its density is minimal. The air above, outside the house, is minimally rarefied because it is cold.
Its density is higher. It happens like this: heavy cold air descends down the chimney and squeezes warm light air upward, thus the smoke rises through the chimney and is discharged outside. As long as the heater is running, the air at the bottom of the pipe will be warmer than outside.
It is important! The greater the temperature difference, the higher the thrust. Therefore, good draft requires a good heater and cold weather.
Temperature differences aren't the only factor affecting traction, however.
We recommend that you familiarize yourself with: Swivel (angled) fitting
How to calculate the height of the ridge of a gable roof
The height of the ridge of a gable roof is calculated in two ways: schematic and mathematical... The accuracy of the results obtained is approximately the same for them, since they are based on similar principles of trigonometry.
Both methods assume that the ridge height is determined from the known slope angles and the length of the roof span.
Mathematical calculation is carried out using the formula c = a × tan b, where:
- C is the length of the skate;
- a is half the length of the span;
- b is the angle of inclination of the roof.
The use of this formula is due to the fact that the construction of a gable roof is an isosceles triangle, which is divided by its height into two rectangular ones.
A schematic calculation involves the construction of a triangle with a shape similar to the shape of the roof in a strictly maintained scale. The most convenient scale for drawings is 1: 100, where 1 centimeter in graphical terms corresponds to 1 meter of real indicators.
First, you need to draw a line of the roof span, which will be the base of the triangle.Then its middle is found, the axis of symmetry is drawn from it. With the help of a protractor, the set slope angle is laid from the ends of this line. In accordance with the marked angle, you need to draw a line. The point at which it will intersect with the axis of symmetry will become the approximate location of the ridge.
NOTE!
To the obtained indicators, the thickness of the ridge board and others are added additional elements installed in the upper part of the structure.
The distance from the base to the point of intersection of the axis of symmetry with the ramp line is measured and scaled to the actual height of the ridge.
Despite the possible errors associated with the inaccuracy of the executed drawings, the graphical method allows you to get good results.


Ridge height calculation
Graphical computing
This method assumes a drawing of a building diagram with exposure to all the correct dimensions and proportions. A line is drawn from the ridge of the house at an angle of 10 ° relative to the horizon to the place of the proposed chimney before the intersection of the lines. The resulting distance is measured and converted to real scale. You can correct the scheme by moving the chimney axis horizontally. With such simple movements, you can find the desired location for the pipe.
Between the roof covering and the edge of the pipe outside the building, there must be at least 50 cm. If the heating fuel is solid, then add another 0.15 m for the construction of a protective structure, the material of which is metal or corrugated board.
This is how the chimney height for a solid fuel boiler in a house is calculated.
https://youtu.be/70lbaVzL-1A
Chimney types
The chimney is another functional element of a building, the location and height of which is regulated by building codes.
There are several ways to classify chimneys.
Chimneys are distinguished by location:
- wall (located inside the main walls);
- indigenous (not connected to the wall and located at a distance from it in the interior of the building);
- external (pass through the facade of the building).
The main classification method is to distinguish the types of chimneys according to the material of manufacture:
- Brick... They are distinguished by fire safety and high heat capacity, but their maintenance requires a lot of time and effort, and the draft of a brick chimney is relatively low.
- Steel single-circuit... Inexpensive and easy to maintain, but wear out quickly and require additional fire safety.
- Sandwiches... A more advanced and expensive version of single-circuit chimneys, where a layer of non-combustible material is located between the layers of steel.
- Ceramic... Fire resistant, durable, easy to install and maintain, but very expensive.
- Asbestos-cement... The cheapest variation, but its performance is at a low level: asbestos-cement chimneys quickly become clogged with soot and burn out. To avoid a house fire due to the ignition of soot, the pipes must be constantly cleaned.
- Polymer... Inexpensive, but not sufficiently fireproof chimneys.
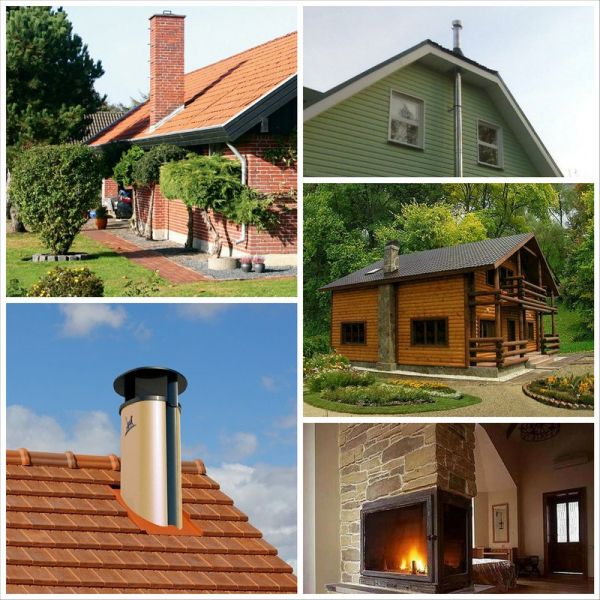

Chimney types
