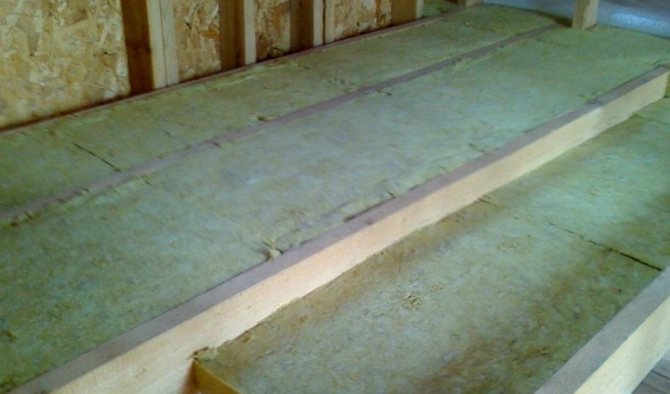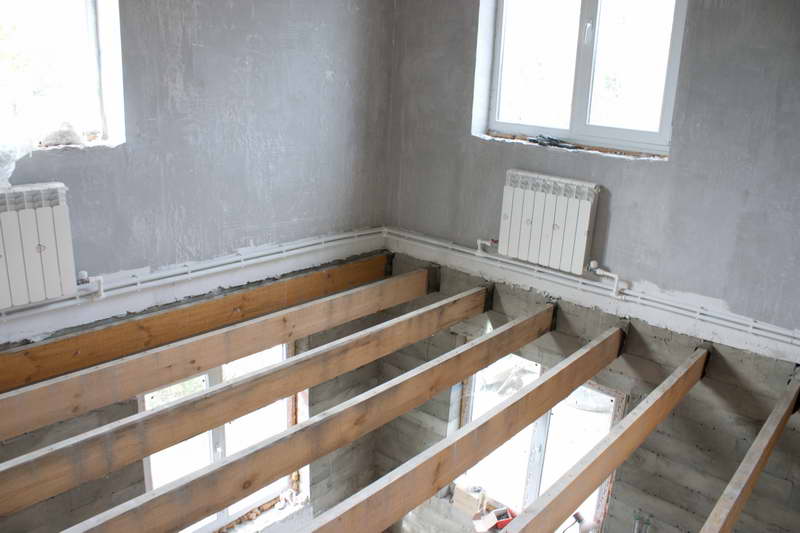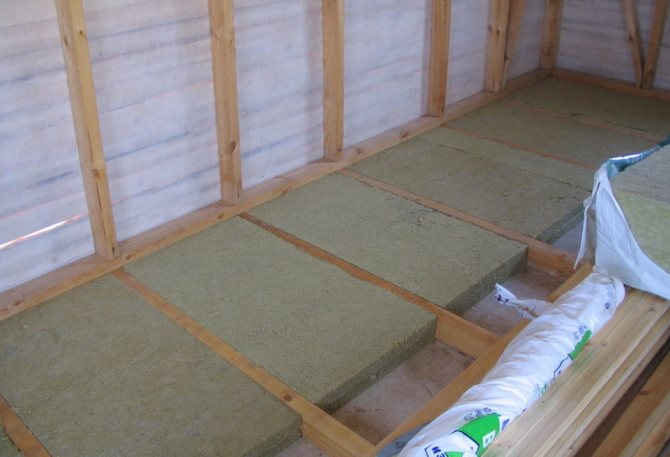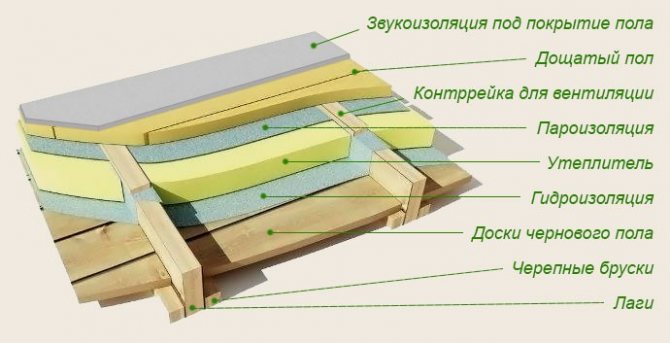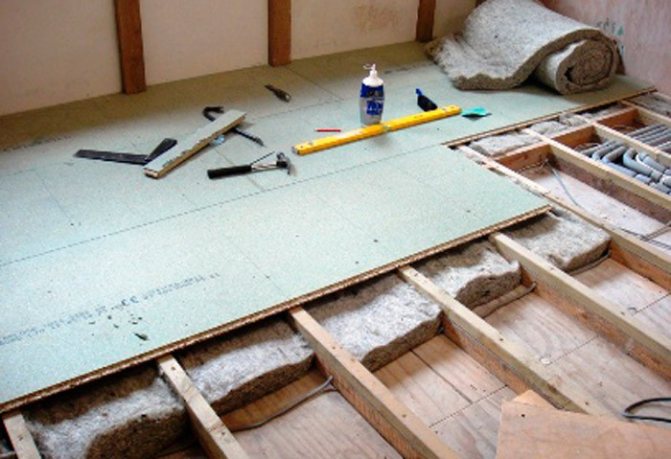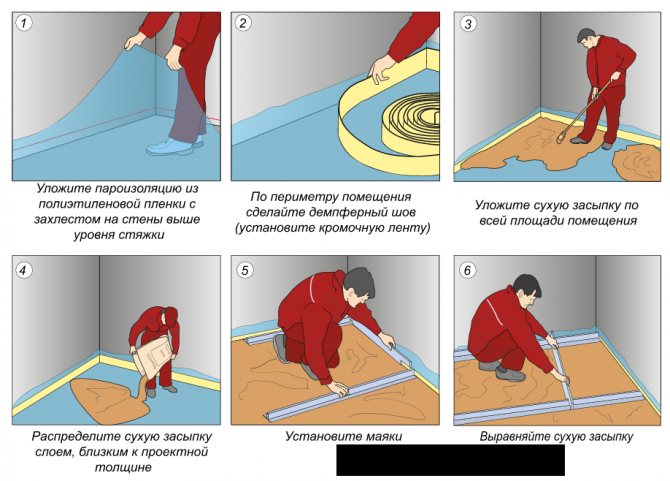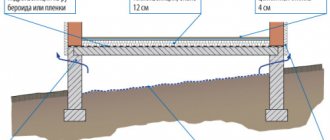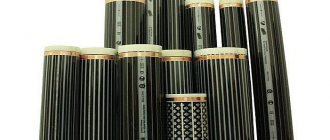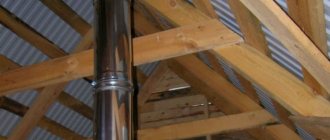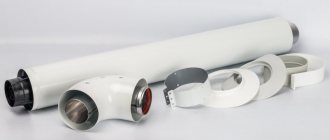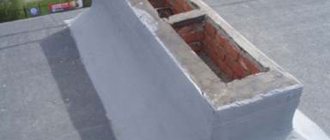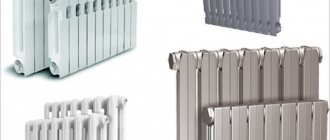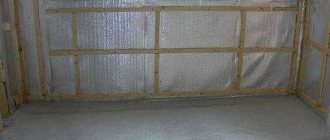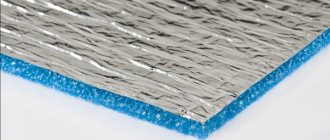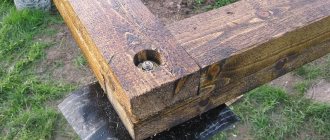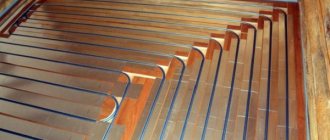Overlappings are structures by which the floors in the house are separated from each other and separated from the attic and basement rooms.
There are certain requirements for interfloor floors that must be met without fail, since the very strength of the house and the safety of staying in it depend on this. This article will discuss how to perform a first floor slab.
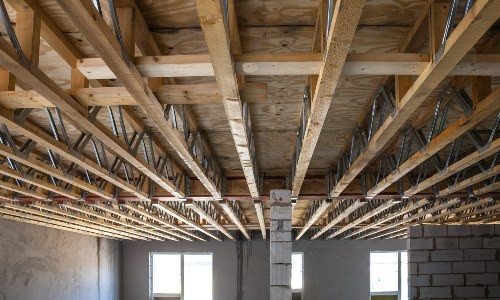
Interfloor ceilings must meet certain requirements, on the observance of which the strength of the whole house and the safety of staying in it depend.
Overlappings between floors and basic requirements for them
- The partitions must be very strong, since later they will have to withstand a fairly serious load (a lot of furniture, equipment, tools, the weight of people), and different floors must have different characteristics in terms of load: for example, the partition of the basement or interfloor must be much stronger than attic partition.
- It is imperative that the overlap is rigid enough so that it does not give any deflections under the influence of loads.

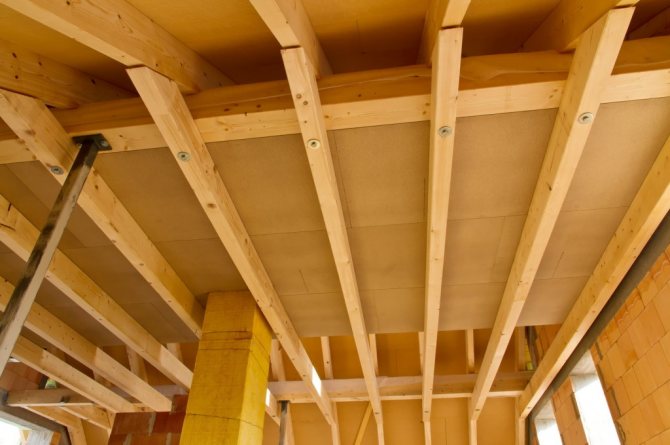
There are additional requirements for attic floors: they must provide thermal insulation for the premises. - It is necessary that the partitions have a sufficient degree of sound insulation, therefore, when installing partitions between floors, special attention is paid to carefully seal all the gaps between the partitions themselves.
- There is a special requirement for partitions separating, for example, the basement and the 1st floor or the attic and the last floor, that is, those floors where there is a certain temperature difference. Such partitions must provide a certain level of thermal insulation between rooms.
It should also be taken into account that when choosing partitions for a house, you should pay special attention to the fire resistance of various types of partitions - it is different for everyone, this should also be taken into account when building one type or another.
The overlap for the first floor, like the rest of the partitions in the house, can be done in different ways. There are girder and non-girder floors.
Next, we will consider each type of floor and their properties.
Metallic
This type of flooring is more durable, able to withstand heavy loads, and the installation of the building is carried out relatively quickly. However, the proportion of such products assumes the presence of machines and mechanisms at the construction site.
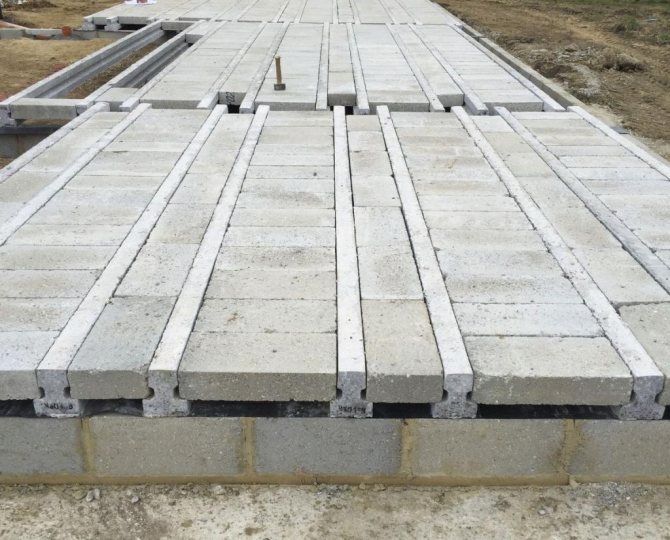

Structures can cover rather large spans (up to 8 meters), they are non-combustible, however, they require mandatory heat and sound insulation. If the floor system is made of metal (channel, I-beam, etc.), then the voids are most often filled with structural plates, after which the surface is covered with fine slag and a cement screed is made.
Hollow core slabs have specific advantages:
- Reduces the specific gravity of the structure.
- Thanks to the voids, they have heat and sound insulating qualities.
The use of such products is necessary in order to level the floor level, because the floor slabs have a certain height difference. This technological process of erecting partitions is carried out for buildings with a full and incomplete frame. For example, when in a two-level apartment the upper tier is smaller in area than the lower one. In addition, if possible, it is recommended to make a cantilever structure for small spans.
In other cases, when constructing the upper level, its weight load should be calculated and a strong and reliable rack system should be provided.
Beam floors
In this type of partitions, the main semantic load is taken by the beams (wooden, reinforced concrete or metal), between which the filling is laid.
The overlap of the 1st floor made of wooden beams is most often used in private houses. To perform such an overlap, you must:
- coniferous or hardwood beams;
- antiseptic solution;
- roofing material;
- insulation.
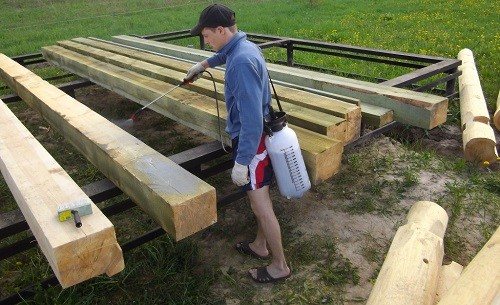

Before overlapping the floor, the beams are treated with an antiseptic so that the material does not rot and pests do not start in it.
Before performing the overlap of the 1st floor using wooden beams, it is necessary to treat these beams with a special antiseptic solution. This is done in order to prevent rotting of the beam and its defeat by various pest beetles.
Then you need to wrap the beams at both ends with two ruberoid breaks. It should be remembered that the ends of the beams should be slightly beveled.
After preparation, the beams are brought into the recesses in the walls prepared in advance during the construction, without bringing a couple of centimeters to the wall. Then bars are nailed to the beams, to which, in turn, the roll itself begins to be attached. At this stage of work, you need to ensure that the roll-up boards fit neatly and tightly to each other - the evenness of the ceiling of the 1st floor will depend on this.
After the roll is mounted, it is necessary to put a layer of vapor barrier on it, which is necessary so that the moisture generated in the house does not linger in the ceilings and does not allow the materials to get wet.
Glassine or a special vapor barrier film can be used as a vapor barrier.
On top of the vapor barrier, a heater is placed, which can be: mineral wool (easy to use, breathable, has good thermal insulation properties), polystyrene (easy to handle, but slightly worse in sound and thermal insulation properties than mineral wool) and expanded clay. However, the latter makes the entire structure quite heavy, which is completely undesirable.
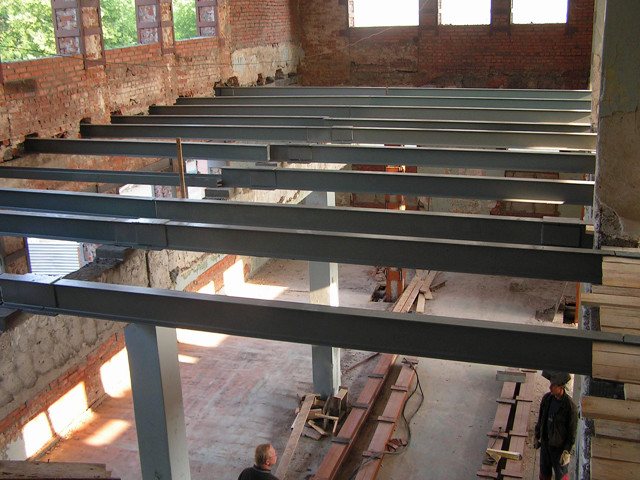

Overlapping with metal beams is not only more reliable, but also saves space.
Ceilings with metal beams are much more reliable and, importantly, have a smaller thickness compared to wooden beams, respectively, they significantly save space.
Such partitions have both advantages and disadvantages: for example, floors on metal beams can cover very large spans, and they are not so flammable, however, such a device has reduced thermal insulation and sound permeability properties, and beams are often corroded.
For the installation of partitions on metal beams, you will need a rolling profile, which in this case is a supporting structure, and reinforced concrete hollow slabs that are laid between the beams. On top of this structure, it is necessary to lay a layer of slag and make a concrete screed.
When installing the floor slabs of the first floor with the help of reinforced concrete beams, very large spans (up to eight meters) can be covered, which is almost impossible to do with wooden beams.
Reinforced concrete beams with the help of a truck crane are laid at a distance of one meter between themselves, and lightweight concrete slabs are laid in the spaces between them. Seams between slabs and beams are carefully sealed with cement mortar.
Methods for fixing the floorboard to the floor
Since the massive board is laid on the logs or beams of the interfloor overlap, the following methods of fixing it are suitable:
- using clamps (special clamps);
- on screws or nails.
Fastening with nails is done as follows:
- The first element is laid along the wall.The spike element is directed towards the wall.
- To fix it, a nail is gently driven into the groove in the place where the board rests on a log or beam. The fastener is hammered in at a 45 ° angle. The head of the fastener must not stick out in the groove. It is sunk deep into the body of the board so that it does not interfere with the installation of the tenon of the next floorboard.
- The next element is inserted with a spike into the groove of the previous one. Fixing with nails is similar.
- The last board is trimmed to the required width and nailed to the logs through the front surface. The place of installation of the fasteners is chosen as close to the wall as possible so that after the installation of the plinth the nail head is completely hidden.
Fastening with self-tapping screws or wood screws is carried out in the same way. Fixing with clamps allows you not to damage the body of the board. The fasteners are inserted into the groove of the floorboard, and its lower part is screwed with a self-tapping screw to the log. The last plank in the room is trimmed and nailed through the face in the same way as above.
Overlapping with reinforced concrete slabs
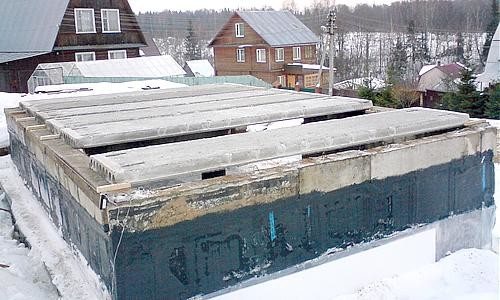

When installing reinforced concrete floors, panels of lightweight concrete or hollow-core reinforced concrete slabs are used.
Beamless partitions are such floors, the device of which is based on the laying of large monolithic slabs or panels.
To cover the 1st floor in a brick house, it is best to use a prefabricated reinforced concrete floor.
For the installation of this type of partitions, either solid panels made of lightweight concrete or reinforced concrete hollow-core slabs are used.
The device of such hollow-core slabs is such that pipes connected by reinforcement pass inside them. Due to such empty pipes, the slabs become lighter and have good thermal insulation properties.
It is most profitable to install the floors of the first (1) floor with such slabs, since these slabs have the best thermal conductivity and sound insulation characteristics. They are the most fire resistant and do not corrode and rot.
Before starting the overlap of the 1st floor, it should be noted that to work with these slabs, you will definitely need a crane and order reinforced concrete hollow-core slabs at the factory in advance. Special attention should be paid to the unloading and proper storage of these slabs.
Before unloading the slabs with a crane. it is necessary to prepare a substrate for them: lay high beams on the ground on which the slabs will be folded and which will not allow the lower slab to touch the ground. After laying the first slab, all subsequent ones must be laid among themselves with wooden beams, which must be laid strictly one under one at a distance of at least 10 centimeters from the edge of the slab.
To install the floor covering of the 1st floor using reinforced concrete slabs, you will need:
- reinforced concrete hollow-core slabs;
- cement mortar;
- scrap;
- sledgehammer;
- Bulgarian;
- truck crane;
- insulation;
- Master OK.
First of all, it is worth saying about the solution on which the slabs will be laid: it must be quite liquid, and the sand for it should be carefully sieved, since even the slightest pebble can lead to the ceiling being uneven.
Apply the solution to the walls of the 1st floor with a thin layer only so that the reinforced concrete slabs adhere to the main walls of the house.
The floor slab device must be such that the floor slabs rest exclusively on the main walls. In addition, it should be remembered that all internal partitions are made after the installation of the floor, and the walls on which the slab is placed must be perfectly even and the same in level, otherwise the ceilings will be uneven.
In order to mount the floor slabs of the first floor, it is necessary to lay the slab on the main walls of the house with the help of a truck crane, on which the adhesive solution has already been laid. In this case, the support on the walls should be at least 15 centimeters. Having laid all the slabs in this way, it is necessary to carefully seal up all the rusty - these are the gaps between the slabs. Roots are sealed with mortar, this process should be given special attention, since subsequently the thermal insulation of the house will depend on the quality of the seals.
After this process is completed, it is necessary to lay either mineral wool, or cement mortar, or a brick with mortar in the floor slabs of the first floor. This is done to prevent freezing of floor slabs and for additional thermal insulation.
Construction material
Before proceeding with the installation of the floor on the second floor using wooden beams, you should make a list of all the necessary materials. This will allow during work to avoid unforeseen downtime and delays caused by the need to purchase some building materials.
Beams
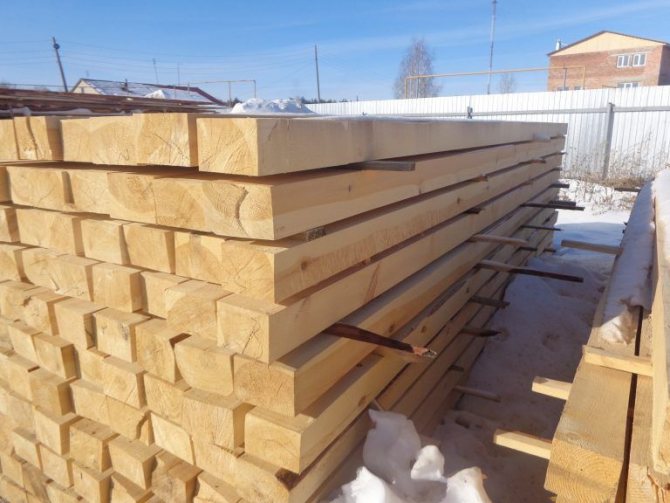

A 15 x 15 beam section will suffice
The basis of the entire structure of interfloor wooden floors is beams. They play the role of load-bearing elements, and the strength of the structure depends on them. For them, a bar or carriage is usually taken with a section of 15 x 15 cm, or 18 x 18 cm.
This section is usually sufficient to provide sufficient rigidity at a specific load of 400 kg per square meter. In this case, it is necessary to comply with the parameters recommended by building codes: the span length is 4 m, and the step between the beams is 60 cm. Based on these parameters, you can also calculate the required amount of timber.
| № | Span length (mm) | Beam cross section (mm) |
| 1 | 2000 | 75×150 |
| 2 | 2500 | 100×150 |
| 3 | 3000 | 100×175 |
| 4 | 3500 | 125×175 |
| 5 | 4000 | 125×200 |
| 6 | 4500 | 150×200 |
| 7 | 5000 | 150×225 |
However, in the absence of a beam and small values of the expected loads on the floor, it is quite possible to use boards knocked together in pairs and placed on the edge with a thickness of 50 or 40 mm. This option is suitable for flooring in the attic or in a small country house.
For the first floor of a residential building, this option is not suitable due to the low load-bearing capacity of the boards: to ensure the necessary rigidity, you will have to significantly reduce the step between the plank beams, which will lead to unnecessary waste of material.
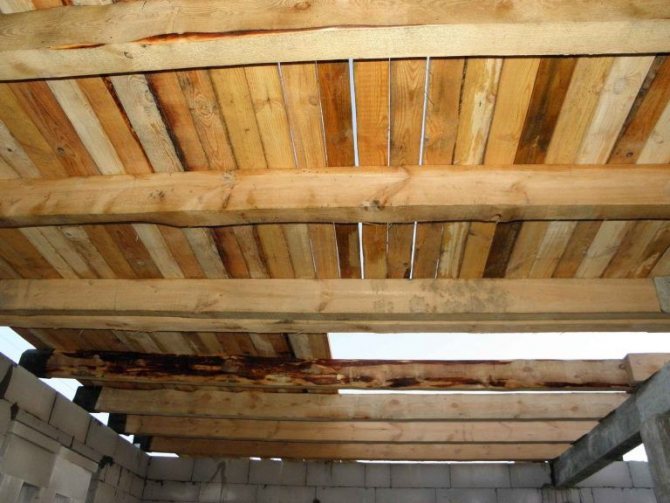

Bars made of wood of stronger species (larch, oak) can rarely be found on free sale, and the price for them is incomparably higher, and pine wood after appropriate treatment with antiseptics will be little inferior in durability to the use of the same larch.
When buying a bar, you should choose a material with dry wood. Otherwise, after the installation of the beams, their deformation during the drying process is possible - bending and twisting.
Flooring
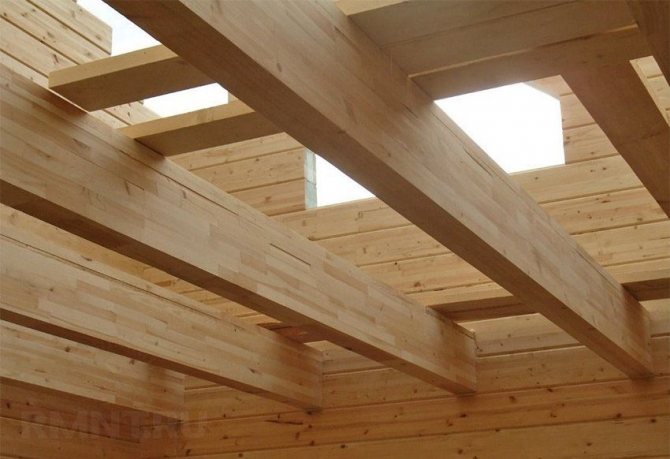

Wooden flooring laid on beams will be a rough base under
Usually, flooring of interfloor ceilings is performed in two tiers: from below there are rough floors, on which insulation is laid, and from above there is a prefinishing flooring, mounted on top of load-bearing beams. A decorative floor covering is laid directly on it.
To determine the nature and amount of material for the flooring, you should clearly think over the design of the floors.
In the construction of the subfloor, either 5 x 6 cm bars stuffed into the supporting beams or grooves made in the beams can be used as a support for the floorboards. The latter option is quite time consuming, therefore, most often, 5 x 6 cm bars are used to create a support.
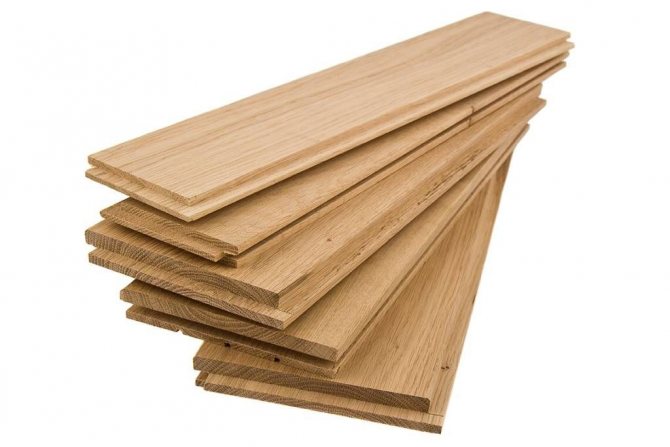

A wide range of materials can be used for finishing flooring. This can be boardwalk, plywood, chipboard, MDF, OSB, etc. Each of these materials has its own advantages and disadvantages, after reading which you can opt for one of them. To calculate the required amount of material, it is enough to simply calculate the area of the room.
When purchasing building material, you should always purchase it with a margin of 10-15%, since unforeseen material overruns are inevitable during construction.
This will save you from having to interrupt work and buy the missing part.
Impregnations


Antiseptic will extend the life of the tree
To maximize the service life of wooden structures, they must be treated with antiseptic materials.
It will also be useful to treat the wood with fire retardants, which increase its fire safety.
To calculate the required amount of impregnations, you should read the instructions for its use - there is always indicated the approximate consumption of the mixture per square meter.
Waterproofing
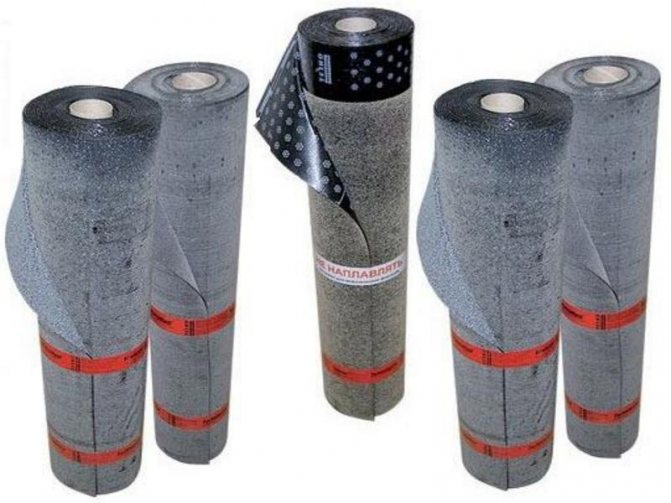

This can be a roll-up waterproofing used to create a water-repellent layer between wooden floor structures and the topcoat, or between wood and brick (stone, cinder block, etc.).
To protect wood from dampness, you can also apply a coating waterproofing based on polymers or liquid bitumen.
Heat and sound insulation
If it is necessary to create a barrier to noise or cold, insulating materials are used in the construction of the floors. Most often, for these purposes, a mineral plate or foam is used. Their total number by area should be approximately equal to the area of the room. For more information about floor insulation, see this video:
Expanded clay or ordinary slag mixed with sawdust can also be used as an insulating material.
Fastening materials
To fasten wooden floor elements, you should purchase self-tapping screws, nails, steel corners, anchor bolts and other consumables. When purchasing screws and nails, attention should be paid to their length.
According to the standards, for a strong connection, the nail should be 2/3 longer than the thickness of the attached element (board, bar). For self-tapping screws and screws, this figure can be reduced to 50%.
Those. for reliable fastening to the beam of the "forty" board, you will need 120 mm nails or self-tapping screws 80 mm long.
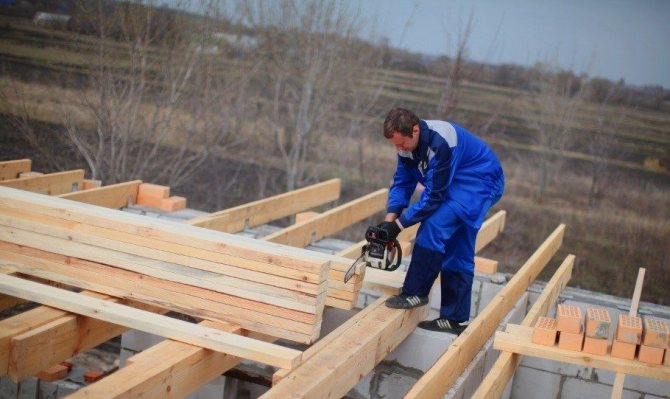

The part of the beam inserted into the wall is wrapped in three layers of waterproofing material
The installation of load-bearing beams is most often carried out at the stage of erection of the walls of the building. Before laying the load-bearing beams, their surface is treated with all the necessary impregnations.
Then their ends are cut at an angle of 60 ° and that part of them that will be walled up in the wall is wrapped in 2-3 layers of roll waterproofing.
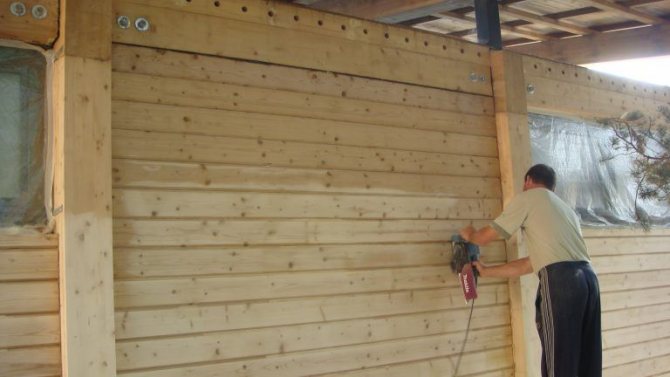

The depth of the beams into the wall should be at least 15 cm.The spacing of the beams is usually taken at 0.6 m, but depending on the expected load on the floors, as well as on the thickness of the beam section, this indicator can be reduced or increased.
The choice of the spacing between the beams is also influenced by the technical indicators of the material used for the finished floor.
If the top flooring is supposed to be made of an inch board, plywood or chipboard, then the distance between the beams should not exceed half a meter, otherwise the floors will bend when walking. For more information on installing beams, see this video:
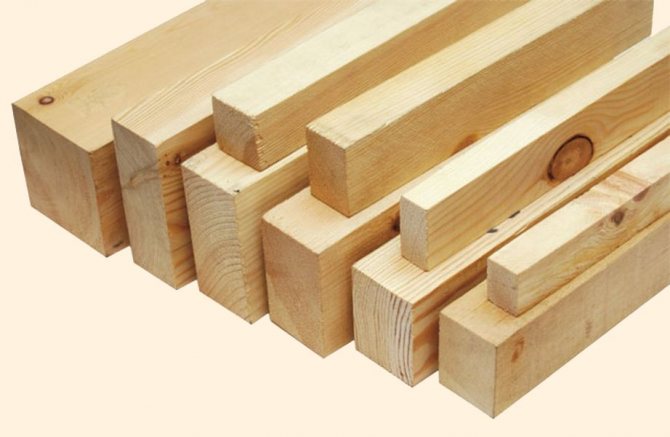

Overlap lags must lie in the same plane
The installation of the load-bearing beams begins from the two outer walls, while the beams should be located at a distance of 5 - 10 cm. After installing the two outer beams, we mount the rest, observing the required interval.
When laying beams, special attention should be paid to the horizontal slope: all floor beams must lie in the same plane. To do this, an edged board is placed on the edge between the two extreme beams, or the twine is pulled tightly.
If the base on which the beams are laid is uneven, then mortgages should be installed under the ends of the beams to level the horizontal level. For mortgages, material is used that is resistant to decay and physical stress - metal plates, pieces of tiles, etc.
It is not recommended to use wooden wedges to adjust the level of the beams, as they can rot quickly enough, which will cause the lowering of individual floor beams and the curvature of the floor line.
The load-bearing beams are attached to the wall using anchor bolts and steel corners.
Fastening support bars
After all the floor beams are exposed, bars with a section of 5 x 6 cm (the so-called "cranial" bars) are attached to them. They serve as a support for laying the subfloor and are attached along the entire length of the support bar, on both sides.
They should be nailed in such a way that their lower part is flush with the lower part of the beams.
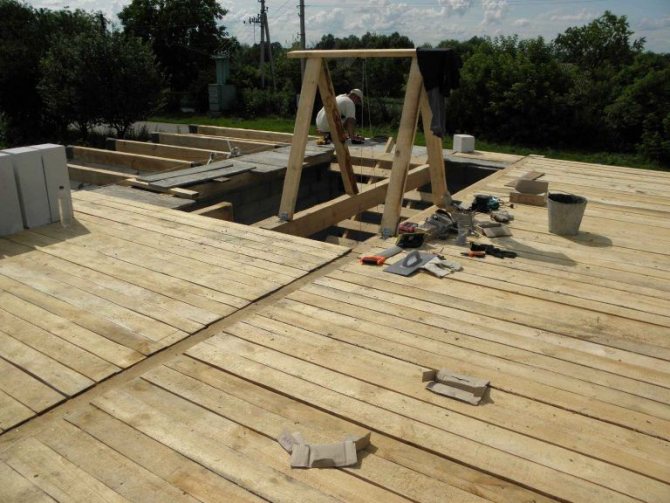

Most often, the subfloor is made from an inch board.
For the construction of the subfloor, edged boards are taken and laid across the beams on the support bars. Since the distance between the beams usually does not exceed 0.6 - 0.8 m, then an inch board or thirty is quite suitable for rough floors: the pressure on them will be limited only by the weight of the insulation.
Also for these purposes, you can use a trim slab. You can also combine the subfloors of the second floor with the final ceilings of the first floor or basement. In this case, edged boards are hemmed from below, from the side of the first floor, to the beams. For more information on the draft field, see this video:
Thermal insulation flooring
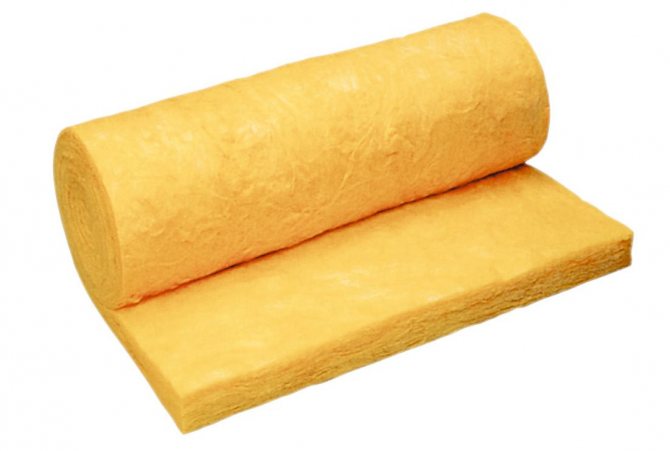

To do this, a hydro or vapor barrier (roofing material, isospan, etc.) is laid on top of the subfloor boards, and then mineral wool, polystyrene foam, slag with sawdust, etc. are laid.
In this case, the entire space between the bars should be tightly filled. Fill the gaps between the beams and the foam sheets with a sealant.
It is also advisable to lay a waterproofing on top of the insulation, which will protect it from moisture leaks from above.
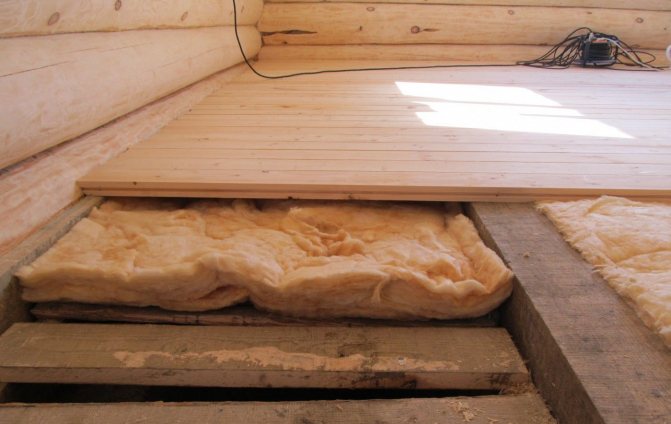

For this, the material (boards, OSB, plywood) is cut in such a way that their joint is in the middle of the timber. The finishing floor is the basis for the topcoat - laminate, linoleum, parquet.
Monolithic slab for the first floor
The monolithic overlapping device of the 1st floor has its own advantages and disadvantages.
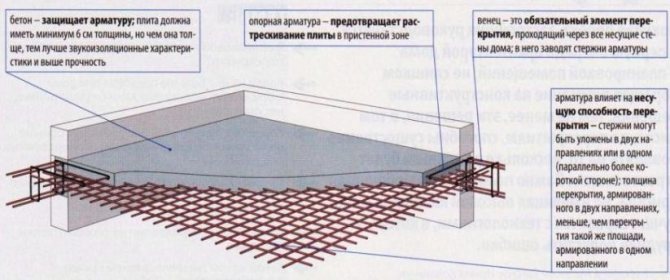

Monolithic floor scheme.
So, the installation process does not require additional equipment, such as a truck crane, a monolithic floor does not require sealing of seams, and the surface immediately turns out to be even, also with non-standard ceiling shapes, a monolithic floor becomes indispensable.
Of course, there are also drawbacks to this form of overlap of the 1st floor: this is a rather laborious process that requires exposing a large formwork, it takes a lot of time.
In order to start the installation of a monolithic overlap of the first floor, you will need:
- ready-made formwork from wooden and aluminum racks;
- plywood;
- fittings;
- concrete solution;
- Building tools.
First, in order to make a monolithic device for overlapping the first floor, you need to install the formwork, then plywood sheets are nailed to the very top of the beams, which will be the formwork for pouring the concrete itself.
After that, the reinforcing cage should be fixed, the ends of the rods must be bent and coupled to the reinforcing cage.
Only then can the entire required area be poured with concrete, which will fully consolidate in a month.
Precast-monolithic slab for the first floor
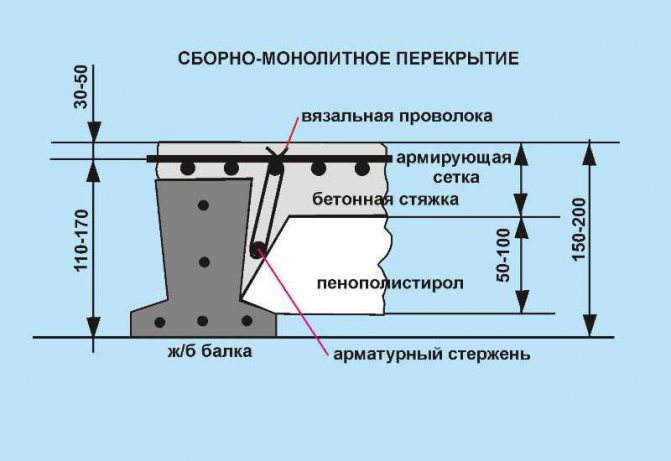

The scheme of precast-monolithic flooring.
This arrangement of partitions on the first floor is the most modern, it surpasses all other types in terms of thermal insulation and sound insulation properties and takes the least amount of time.
The disadvantages of this installation method are that it is very laborious, and therefore if it is planned to build a multi-storey building, then this method is inappropriate.
For the installation of prefabricated monolithic floors of the 1st floor, you will need:
- special beams;
- hollow blocks;
- reinforcing mesh;
- concrete solution;
- Building tools.
It is noteworthy that in order to make a prefabricated monolithic device of the first floor, no special lifting equipment is required, unlike overlapping with reinforced concrete slabs, since all the components of this structure are not too heavy. So, for example, the weight of one beam is 19 kg, and the weight of the slab starts from 5.5 kg to 19 kg, as a result, the weight of a square meter of such an overlap is from 80 to 140 kg. It is a fairly lightweight construction, which is very beneficial for some types of houses.
The installation itself consists in the fact that first, special beams are laid at a distance of 60 centimeters, between them - hollow (expanded clay or polystyrene concrete) blocks, a kind of non-collapsible formwork is obtained. Then a reinforcing mesh is placed on top and poured with concrete.
