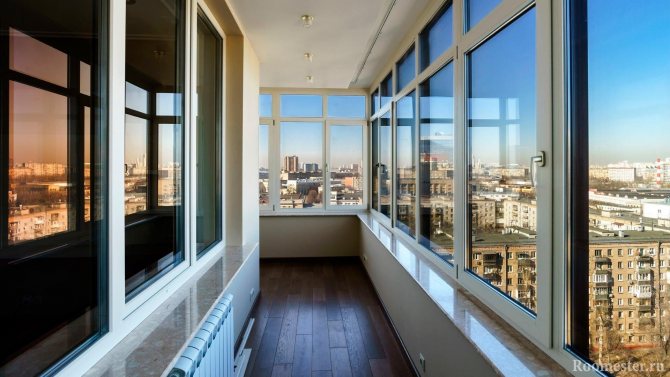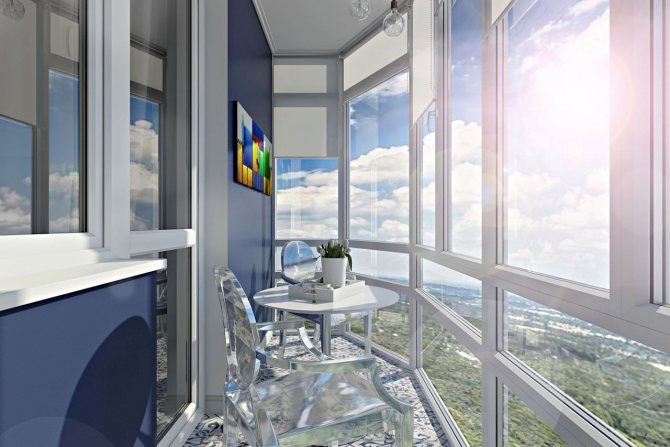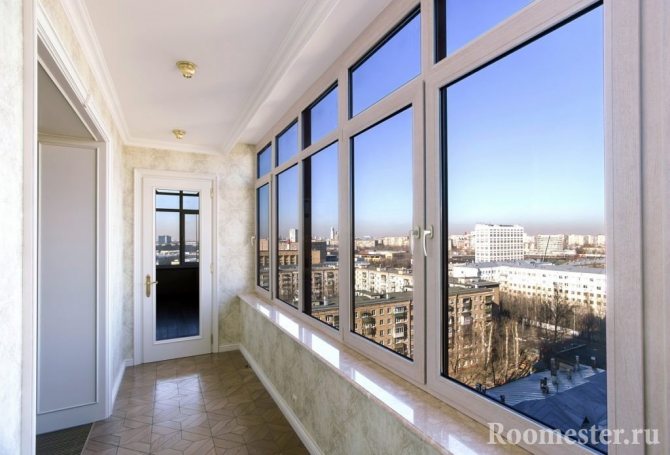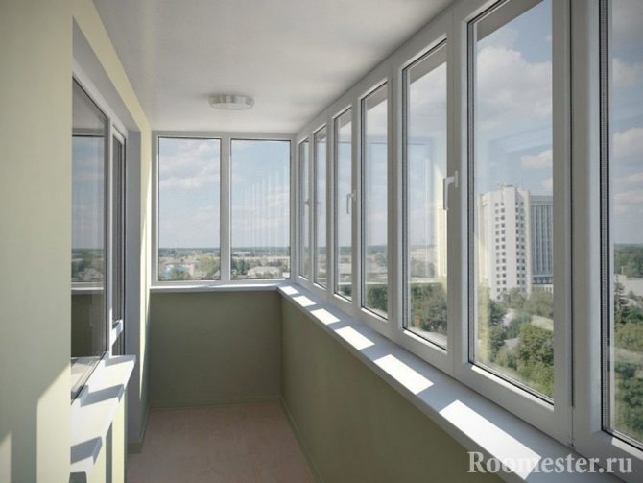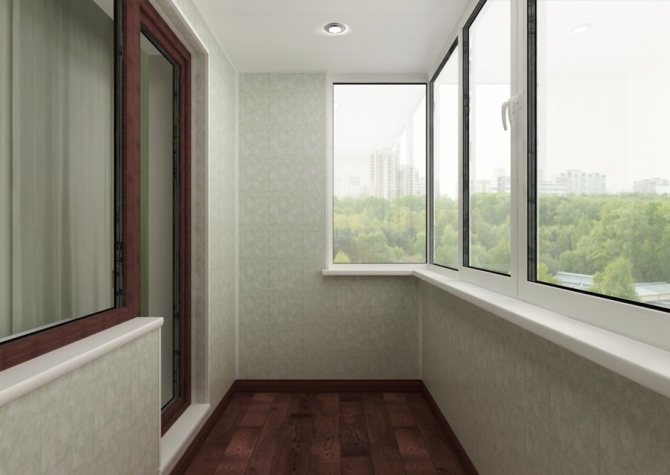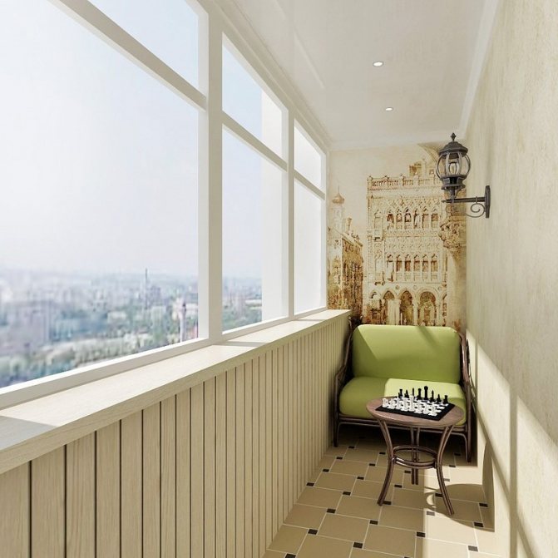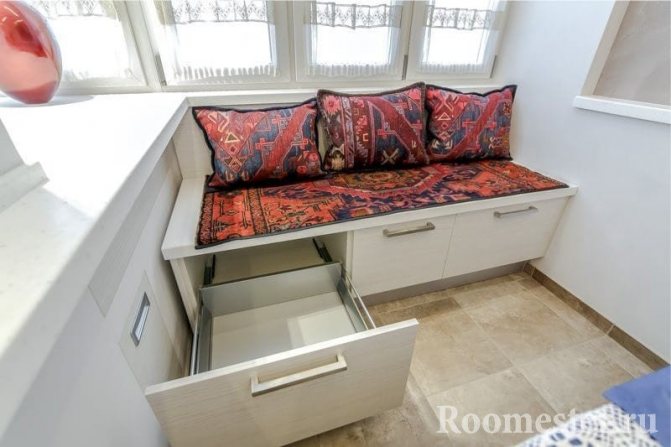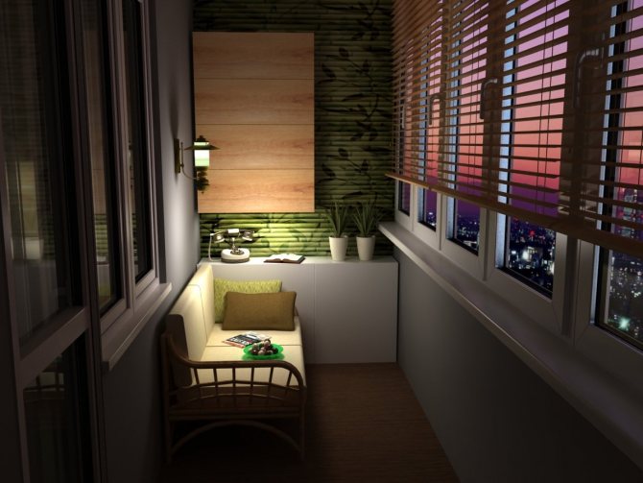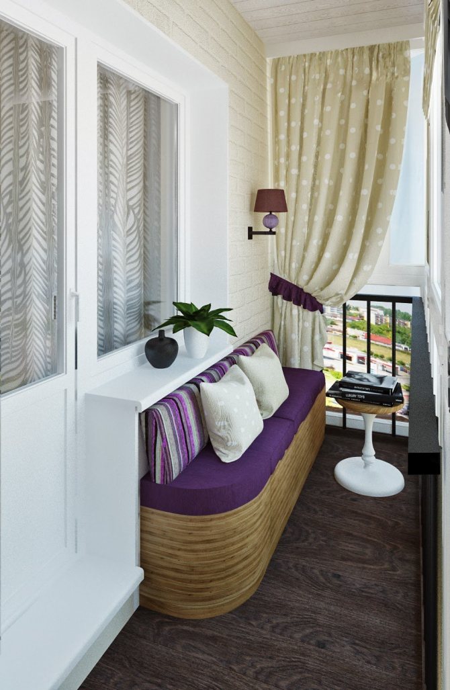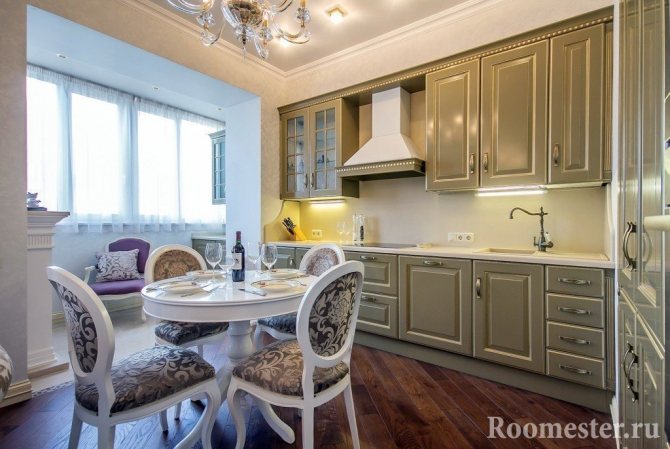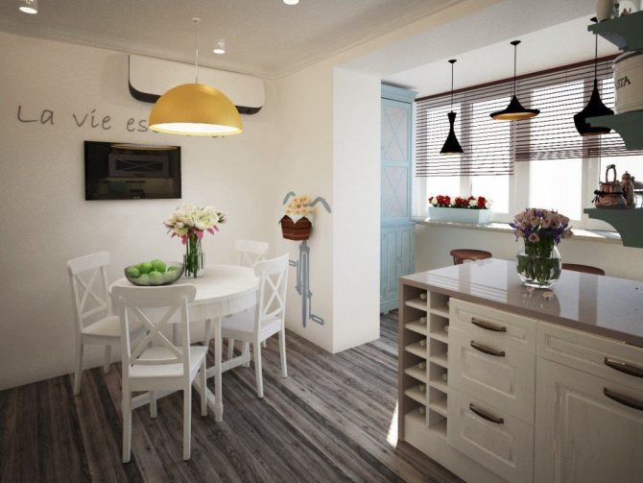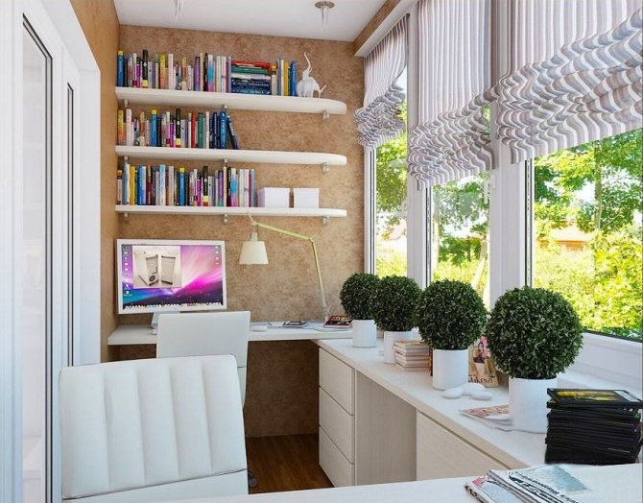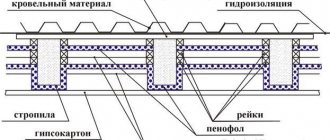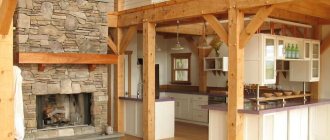Modern balconies have long ceased to be a storage room for unnecessary things and old trash. It is much more expedient to use this room as an additional recreation area or personal office.
The design of the balcony directly depends on its further purpose, includes many interesting ideas. In this case, even a small room can be considered as a chance to further expand your living space, and this must be done wisely.
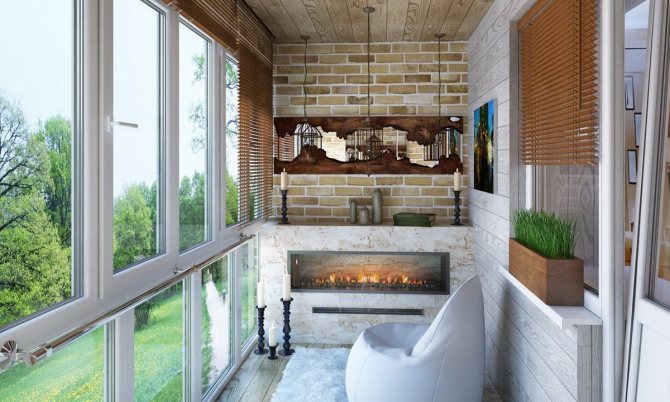
Open balcony
The design of the open-type balcony will make it possible to make a separate summer veranda from a small "cold" room, which residents of cramped apartments can only dream of. It is worth considering that such a room is used only in the warm season. This is one of the disadvantages of this design.
Furniture is used lightweight, multifunctional. When choosing it, emphasis is placed on quick assembly, convenient storage in winter. No need to clutter up the space with cabinets and storage furniture. A small table and bench or a pair of garden chairs are enough.
An open balcony will require a minimum of costs for its decoration. All you need to do is put nice grates and make a light floor covering.
This option will be ideal for growing a summer garden. If the apartment is on the ground floors, such attics are sometimes entwined with vines, which in summer give additional shade and at the same time decorate the facade of the house, delighting the eyes of passers-by.
Closed balcony
- Balcony glazing can be of two types:
- Cold;
- Warm.
In the first case, an aluminum profile is used. For warm glazing, an aluminum profile with a thermal insert, natural wood or PVC is used.
The cold type is ideal for those balconies and loggias, the design of which does not allow the use of additional loads. This type is most often used in Khrushchevs. Insulation in this case is not required. Installation of such frames is simple and economical in cost.
Warm glazing will make the balcony a "continuation of the apartment": the temperature in it will be the same as in the rest of the house, even in winter. It should be borne in mind that warm frames will add load to the balcony, so they cannot be used in fragile structures.
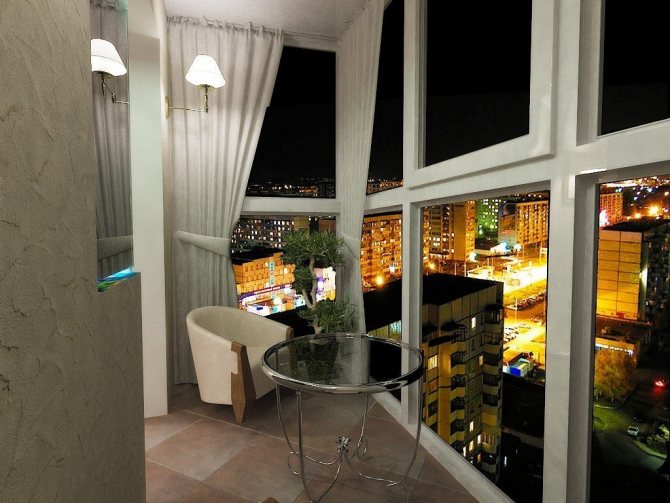

Also, glazing can be partial or panoramic. With partial or classic, the lower part of the parapet remains closed. This type of glazing is more common.
Panoramic glazing is just becoming fashionable, with it the entire parapet is glazed, and forged safety grilles are located on the lower part. They simultaneously perform a protective function and play the role of decoration. By the type of opening, the sash of the windows can be rotary, sliding or swing-out.
The practice of installing plastic windows is now widespread. They are durable, airtight, easy to use, have good sound insulation and are easy to install. However, wood does not become a thing of the past, due to its main advantage: the presence of natural micropores that allow the room to "breathe", eliminating stagnation of air.
Features of glazing balconies in panel houses
Very often, fences in panel houses are in a worn out, shabby condition. Therefore, if you want warm glazing based on a PVC structure, then most likely, parallel to the balcony parapet, you will have to lay out a foam block or brick to strengthen the structure. If you choose an aluminum profile, then you do not have to do this. Since aluminum structures are lightweight and do not exert a strong load on the parapet.
More on the topic Aluminum glazing for balconies
Color scheme
To visually increase the space, pastel colors are usually used, among which white is the leader.
If a recreation area is being formed, then it is shaded with light yellow, pale green and shades of brown, so that the eyes in such a room can rest.
All shades of brown, gray or black are used for the office.
For the dining area, warm tones are used to promote relaxation and increase appetite.
An area for entertainment or sports is designed by combining bright, aggressive shades with soft colors for balance. You can create separate "blocks" of dark or flashy shades that will focus the attention of guests.
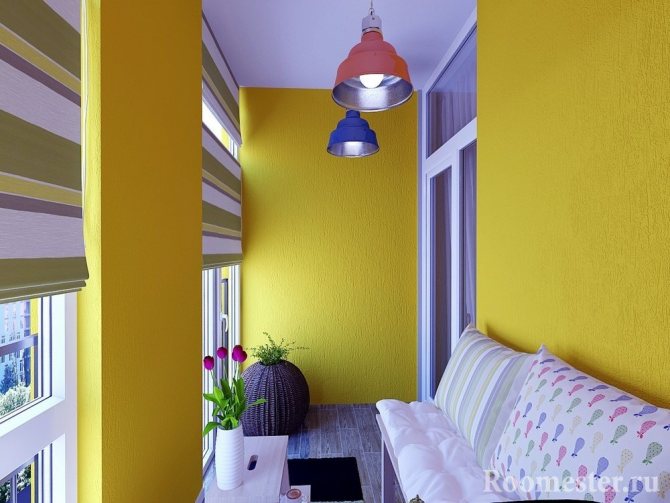

Important! It is worth considering which side the loggia windows face. If the side is sunny, then the use of cold and warm colors is allowed. If the side is north, then warm shades should prevail in the design.
Where to start and which way to choose?
There are many ways to insulate a balcony from the inside with your own hands in a panel house. Whichever method you choose, it is important to make glazing: it can be cold and warm. The first option protects only from drafts and precipitation, therefore, it is not very suitable as insulation: the balcony will remain cold. Warm glazing is usually made of PVC profiles. It retains heat well, allows heating on the balcony, and turns it into a small living space. After the glazing is installed, it is necessary to proceed to the insulation of the slabs themselves, since concrete is a poor heat insulator, which leads to a rapid cooling of the structure.
For insulation, you can choose from a large number of different materials. The most popular are mineral wool, polystyrene, expanded clay can be used for the floor. In order for the balcony to look aesthetically pleasing, interior decoration is required. It will help not only create an attractive appearance, but also physically protect the insulation from mechanical stress or moisture, if it is mineral wool.
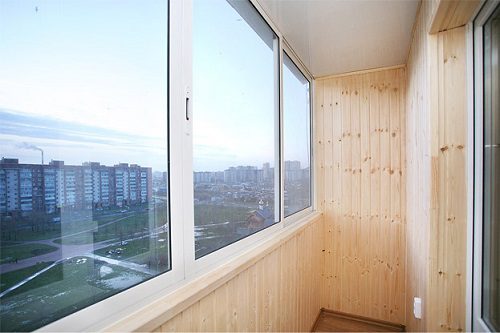

An example of a glazed and insulated loggia
Choice of materials
To expand the functional space of the apartment, it is first necessary to insulate the balcony. For these purposes, various types of thermal insulation materials are used.
As an additional measure, equip a "warm" floor. Particular attention is paid to the decoration of the premises.
For interior wall decoration use:
- Wooden lining;
- Plastic lining;
- Cork;
- Siding;
- PVC panels;
- Block house.
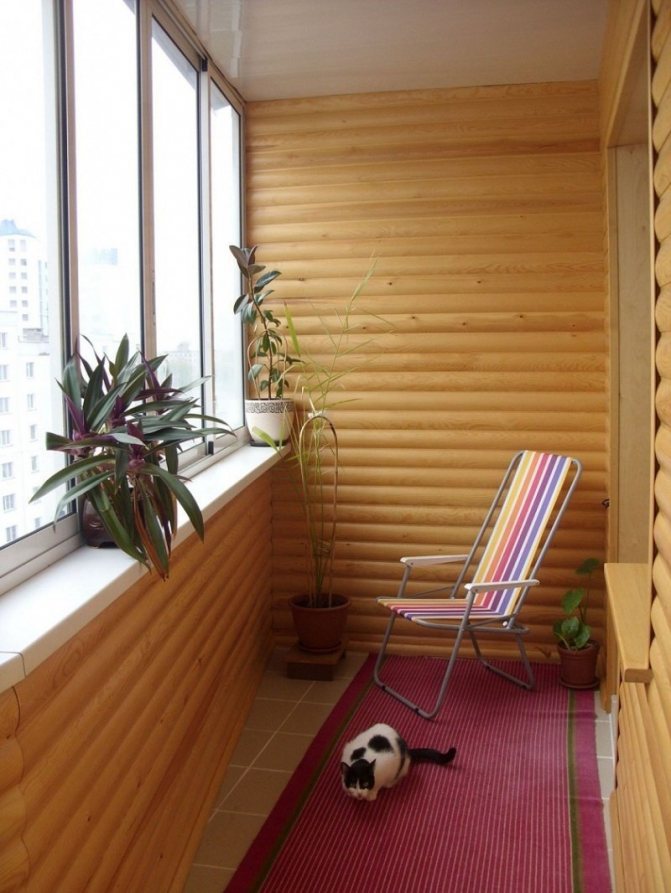

Sheathing the room with clapboard will be the final stage of surface treatment. In this case, you can connect imagination only when choosing a color.
Facing with plasterboard will allow you to subsequently paste over the walls with wallpaper to your liking.
Cork finishes are the most expensive and environmentally friendly.
On brick balconies, sometimes the walls are left in their original form. Modern room design often offers this idea as an original solution. The brick is processed in a special way: it is leveled, primed and painted. Such a brick wall itself will become a decorative element. In this case, the texture of the brick can be made perfectly smooth, rough or harmoniously combine different types of textures and colors. A photo gallery in metal frames or a series of abstract paintings will look great on a rough surface.
The following materials are used for floor finishing:
- Laminate;
- Linoleum;
- Carpet;
- Parquet;
- Ceramics.
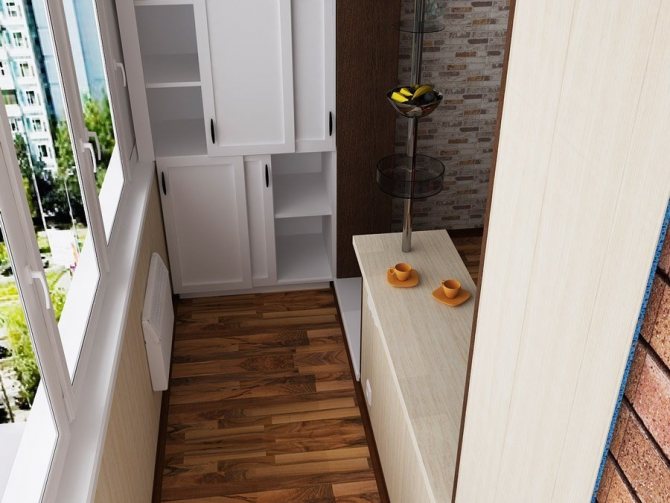

Carpet and linoleum are used for balcony structures, which do not allow heavy weighting.Laminate flooring looks richer, but at a cost it is a step higher than other materials. For the ceiling, it is best to choose lightweight materials with a decorative function. The practice of using stretch ceilings is widespread.
Important! Do not forget about the exterior decoration. It will not only make your balcony beautiful from the street side, but also additionally insulate it. Sheets of corrugated board are considered the best option for these purposes.
Construction of houses
-64 votes
+
Voice for!
—
Against!
Many apartment owners in multi-storey buildings live in conditions of a shortage of square meters and, inspired by the idea of increasing the usable space of their home, try to resort to any available options. However, in the search for the most effective architectural and planning solution, one often has to face the problem of what is acceptable in the process of redevelopment of buildings, which can significantly limit the imagination of newly-minted designers. If earlier the demolition of walls between rooms was considered the most acceptable way of expanding living space, then later, in connection with the recognition of its inefficiency, it was replaced by a new find of designers and architects - combining a loggia with a room, which became especially relevant for small kitchens directly related to external premises. By connecting a balcony or loggia to the living area, you can not only increase the living space of a small apartment, but also make the design of spacious apartments original. In addition, this architectural technique allows you to turn a traditional room into a multifunctional space that you can equip to your taste, equipping it with a study, a winter garden or a home sports complex. In connection with the relevance of this issue, in this article we will consider the most common options for combining a loggia with a room, the preparatory measures that must be taken before proceeding with the redevelopment, as well as the regulatory and legal aspects underlying this event.
Content
- Balcony and loggia: similarities and differences
- Options for combining a loggia with a room
- Ways to attach a loggia with your own hands
- The advantages of combining a loggia with a room
- Approval process and collection of the necessary documentation
- Do-it-yourself loggia attachment: work sequence
- Preparatory activities
- How to combine the premises correctly: removing the opening
- How to insulate a combined room?
- How to organize the heating of the combined premises?
- How to decorate the room and mark the visual border?
Balcony and loggia: similarities and differences
Despite the apparent kinship of these concepts, there are more differences between them than similarities. Let's consider them in more detail.
- First, unlike a loggia, a balcony is a part of the building protruding from the wall, bounded by a protective fence. As for the loggia, it is an integral part of the building, located inside the building. Without protruding beyond the structure, it is fenced from at least three sides;
- Secondly, if you look deeper and consider the more subtle technical aspects of the arrangement of these structural elements, the differences between them will become even more pronounced. Unlike a balcony, the loggia fastening system is designed for heavy loads, and therefore, attaching the loggia with your own hands is often painless.


Important! Some experts do not advise combining a balcony with a room, explaining this by the financial cost of the process and its lengthy time (coordination, strengthening of the slab and the actual redevelopment). In addition, by combining a balcony with a room, you are unlikely to be able to solve the issue of space deficit due to the small area of the balcony.In this regard, redevelopment by connecting an external room will only make sense if you have a loggia, since by combining a loggia with a room, you will make the coordination and subsequent legalization of this process much faster.
Options for combining a loggia with a room
In accordance with sanitary and building codes, living quarters are divided into two types: warm and cold. By combining a loggia, which belongs to cold rooms, with a living room (warm room), you knowingly violate these norms, which is fraught with problems and material penalties. However, if you separate the two rooms with a sliding or "French" glass door, this will not be a violation of the relevant regulations.
Consider the most common combination options:
- Combining a loggia with a kitchen;
- Combining the loggia with the living room;
- Combining a loggia with a bedroom.
Joining the loggia to the kitchen - the most common option for combining residential and external premises, which is due to the traditionally small kitchen area and the ability to hide small defects in combination by organizing a recreation area or a dining table in the additional area. In addition, a refrigerator can be placed in the attached balcony room, which did not have enough space in the kitchen;


Combining a loggia and a living room especially important for owners of small apartments, since the additional square meters obtained by combining two rooms can be used to arrange a sleeping place where you can place a small bed or a transforming sofa. In addition, after combining the two rooms, a mini-office can be arranged on the balcony square, which will become a worthy alternative to the office, equipped in a separate room;
Combining a room with a loggia photo




Combining a loggia with a bedroom - another popular option for redeveloping an apartment, due to its ease and speed. Having combined the bedroom and the loggia, delimit the sleeping area with a decorative panel, a light partition or curtain.
Ways to attach a loggia with your own hands
There are several ways to combine a loggia with a room, reviews of which you can read on the Internet. Let's consider the most popular ones:
- The first method is the most accessible and is used if there is no need to expand the area of the room. It implies the glazing of the loggia, in its absence, its capital insulation with the subsequent dismantling of the balcony block without demolishing the dividing wall. Although this method is easier, before you can implement it, you must obtain permission and register the planned changes;
- The second method is an example of a complex alignment implementation and implies partial or complete demolition of the outer wall of the building. By combining the loggia with the room in this way, you can significantly expand the living space, but for this it is necessary to agree on the upcoming redevelopment and legalize it in the relevant authorities.


Important! Often, planning the dismantling of a window sill block, you can encounter difficulties due to the peculiarities of the building design. For example, if you live in panel, brick or block houses, be prepared for the fact that the section of the window sill may turn out to be part of the load-bearing wall, and therefore, you will not be able to obtain permission to demolish the structure. Residents of monolithic houses with such problems are less likely to encounter, since the facades of the walls in them, in most cases, are not load-bearing. Thanks to this, you can easily expand the opening.
Dismantling the sill is also associated with similar difficulties, since in panel houses it serves as an attachment for the balcony slab, prevents the room from freezing or hides interpanel joints. In this regard, its dismantling is strictly prohibited, as it will negatively affect the general building frame. In monolithic brick houses, demolition of the lower wall is allowed, but in any case, permission to dismantle it will be required.


The advantages of combining a loggia with a room
- Combining a loggia with a kitchen, you get the opportunity to organize an independent dining area without taking up the free space of the living room or hall;
- In the room with a loggia, the windows of which are oriented to the north side, there is constant twilight, which is due to the presence of two side walls at the loggia and additional glazing, which retards part of the daylight. By connecting the loggia to the room, you will provide free access of light to the room;
- A visual increase in space will be especially relevant when it comes to a small kitchen.
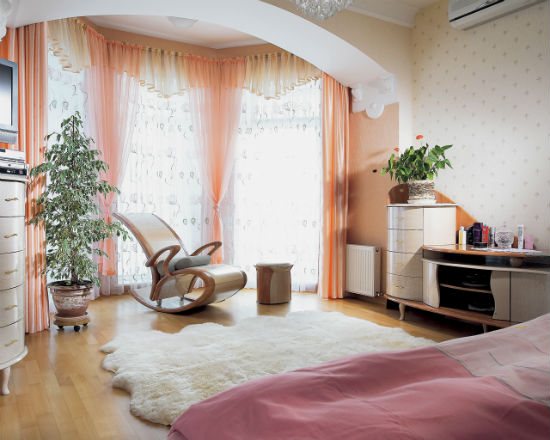

Approval process and collection of the necessary documentation
As mentioned above, the process of combining a loggia with a room can be fraught with certain difficulties. In this regard, when carrying out redevelopment, remember that in the case of combining a loggia with a room, the legislation will not always be on your side, and to prevent this from happening, you must collect the required documentation and contact the appropriate authorities in order to agree on the redevelopment.
Let's consider how to make a match.
- Contact the state institution BTI, where you must submit a statement about the changes made to the apartment plan. The bureau's specialists will review the application, analyze the changes made and their possible impact on the integrity of the overall structure of the building. If negative impact can be ruled out, your application will be approved. You also need to order a technical passport for the apartment at the bureau, which you will subsequently submit to the housing inspection of your city;
- In addition, contact the Sanitary and Epidemiological Service, which must also give permission for redevelopment;
- The next step is to contact the housing inspection of your city and provide a package of documents, including:


- technical passport of the apartment, issued by the BTI;
- a statement on the redevelopment of an apartment, which is drawn up in the form approved by the Government of the Russian Federation;
- documents confirming that the apartment is in your ownership (sale and purchase agreement, certificate of inheritance, donation agreement);
- apartment redevelopment plan with written opinions of the above authorities;
- consent of all family members who have reached the age of majority, as well as co-owners of the apartment for redevelopment;
- certificate stating that the building is not a historical or architectural monument;
- the list of documents can expand depending on the type of property, whether it is privatized or property purchased with bank money.
Having passed all the stages indicated above, and having obtained the permission of higher authorities, you can proceed to redevelopment. After its completion, it is necessary to contact the housing inspectorate again so that its employees check the quality of the work performed and the structural integrity of the building. After making sure that the measures taken are in accordance with the given project, you will be given an act of completion of the redevelopment.
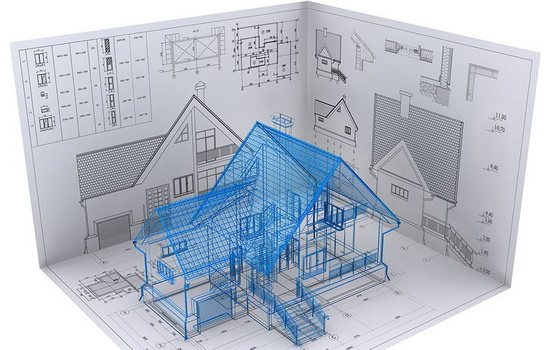

Do-it-yourself loggia attachment: work sequence
Preparatory activities
- Before starting to combine, free both rooms from unnecessary items;
- Cover the floor and walls, if possible, with cellophane;
- If you plan to carry out a complete unification, which involves dismantling not only the window-door unit, but also complete or partial dismantling of the dividing wall, turn off the heating valve;
- If your house has modern glazing, remove the sashes and, by unscrewing the anchors holding the entire block, forcefully pull it out of the opening using a crowbar;
- If you have wooden frames, take them out and use a puncher to break the box;
- If necessary, knock down the threshold of the doorway using a puncher with a chisel on.
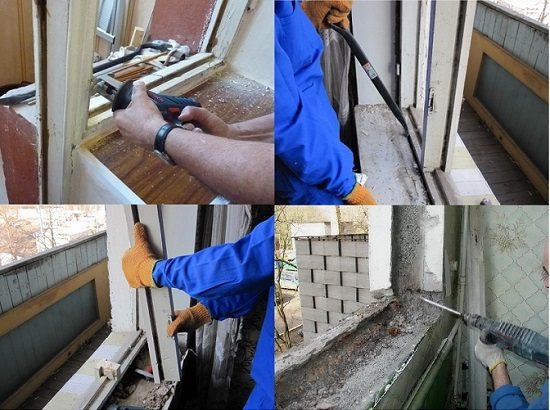

How to combine the premises correctly: removing the opening
How to carry out incomplete unification: dismantling a balcony block
- If you do not plan to demolish the partition separating the two rooms, at this stage it will be enough for you to remove the double-glazed windows and the door to the loggia, and then proceed with the design of the doorway.


How to carry out a complete consolidation: demolition of the partition
Before proceeding with dismantling activities, prepare the following tools:
- Hammer drill, drill (20-25 mm), wide chisel;
- Sledgehammer;
- Bulgarian.
Cut off the battery mounts and remove it, then cut the pipes. The next stage is to weaken the partition, for the implementation of which it is necessary to drill a large number of through holes using a perforator with a drill and, armed with a sledgehammer, break the window sill. If reinforcement is found, it is cut out with a grinder. After completing the dismantling activities, the resulting opening is finalized to the desired shape and size, and the floor difference is leveled.


Important! If the redevelopment project involved additional strengthening of the opening formed in the process of combining the premises, it is necessary to install a frame from a channel, which is fixed along the entire perimeter of the opening with anchors. In this case, the upper channel should rest on the lower ones.
When dismantling a window sill wall, follow our tips:
- It is not recommended to take out the central heating battery to the loggia, as this can cause a decrease in pressure in the pipe and requires permission from the relevant authorities. An alternative method is to transfer the battery to an adjacent wall;
- If your loggia is not glazed, before proceeding with the demolition of the window sill block, it is necessary to glaze it;
- After joining the loggia to the room, it is forbidden to equip a warm water floor in the combined room. If you plan to equip a heated floor, give preference to an electric heated floor;
- If possible, after combining the rooms, separate the warm and cold areas with a glass partition or door;
- If the design of the house does not allow dismantling the window sill block, it can be beaten with the help of modern design techniques, turning it into an original element of the interior.
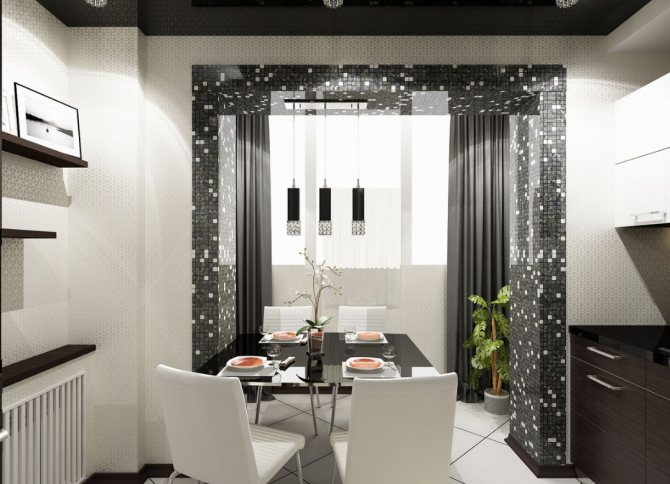

How to insulate a combined room?
In the process of combining the loggia and the room, insulation plays an important role and determines the subsequent functionality of the new room.
Before proceeding with internal insulation, it is necessary to carry out external insulation. If your neighbors do not have glazed loggias above and below, additional steam and waterproofing measures must be taken. In this case, the combined room can be considered a room. To do this, make a metal or wooden frame, on which lay a layer of vapor barrier material (foil or polyethylene). Next - a layer of insulation and waterproofing material, for example, mastic or roofing material. To insulate the walls and ceiling, it is enough to lay a lightweight insulating material, which can be used as mineral wool slabs. For floor insulation, only hard insulation is used.


How to organize the heating of the combined premises?
The combination of a loggia with a room, the cost of which is largely determined by the amount of funds invested in the organization of the heating system, is recommended to be carried out in the warm season, as this will contribute to the fastest drying of the finished surfaces.After you have made the main insulation measures, proceed to the organization of heating in the united room. Often, the heating battery is located under the balcony window, and since this part of the wall is subject to demolition during the unification process, it becomes necessary to transfer the radiator to the balcony or an adjacent wall.
Important! Experts recommend installing a heat sink that runs from an electrical outlet. It will be not only cheaper, but also more practical, since it does not require intrusion into the heating pipeline.


How to decorate the room and mark the visual border?
The final stage of installation is the visual combination of the loggia with the room, before the direct implementation of which it is necessary to think over the design of the room.


- First of all, choose materials for finishing the room, which will be combined with each other. As such materials, you can use liquid wallpaper and decorative stone, wood and plaster, natural wallpaper and decorative plaster;
- When choosing a color scheme, it is not necessary to stop at one color. In the design of the main room, experts recommend using several colors that will overlap in the part of the loggia;
- If you have made a combination of a loggia and a kitchen, carefully consider the organization of the light composition. An important point is the maximum use of natural light, for which you need to use glossy products and glass surfaces;
- Due to the fact that the combination of the room and the loggia was carried out in order to increase the usable area, it is undesirable to overload the new room with furniture. Give preference to tall furniture and do not place cabinets and cabinets in all corners.
- The creation of a visual border must be done in the event that you do not plan to create the most uniform room and want to leave some element of delimitation.
- This problem can be solved not only with the help of color or several finishing materials, but also thanks to some well-known techniques, for example, raising the floor on the loggia. This technique has certain advantages:


- Thanks to this technique, you will raise one part of the room, which is important for the dining area;
- Solve the problem with the lack of space in the cabinets, since the floor rises by 20-30 cm, which will allow you to organize an additional pull-out niche with drawers;
- Ideal for underfloor heating systems.
Style
Provence - light style of the French hinterland. It is characterized by the use of natural materials, floral patterns and light colors. The presence of an abundance of indoor flowers and cute glass and porcelain trinkets is a must.
Modern characterized by softness of shades and curves of forms. He does not recognize strict geometric lines. Although the rooms are decorated in pastel colors, some elements of bright colors are artificially accentuated. Paintings and photographs on the walls, a small number of vases, lamps and souvenirs enliven the atmosphere. Stained-glass windows will emphasize the sophistication of the interior of the balcony in the apartment in the Art Nouveau style.
Minimalism only recognizes the presence of functional interior details. It is characterized by simplicity and conciseness. The style is based on only two basic colors, which are played with shades in large interior details. Minimalism requires open spaces and an abundance of natural light.
High tech is considered a modern style close to minimalism. He recognizes only strict geometric shapes. Of the colors, shades of black, white, gray are used. It is possible to add red, blue or violet as a backlight. Hi-tech prefers an abundance of chrome, metal surfaces and glass. The emphasis is on artificial lighting that diffuses and visually enlarges the space.
Furniture
Furniture for open balconies is more like garden furniture. The main principle when choosing it is the ability to quickly fold and put it in a storage room. It is a completely different matter when it comes to a full-fledged room in an apartment or closed-type private house. Here the designers have tried their best.
Depending on the functional purpose of the room, you can choose furniture parts made of metal, glass, plastic or wood. If the room is to be used as a gym, then it will be equipped with compact exercise machines that will allow one person to train freely.
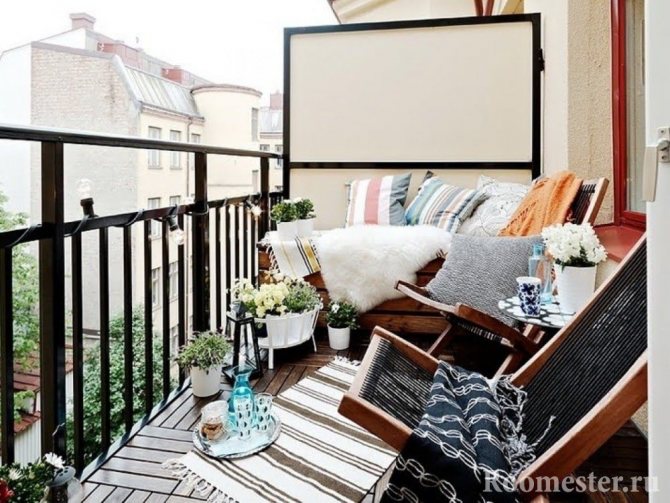

The loggia combined with the bedroom is used as a corner for evening preparations before going to bed. In this case, a dressing table, a pair of ottomans and a comfortable sofa are used as furniture.
For the recreation area, they are limited to a small table with a seating area: a folding sofa or a solid ottoman with a large number of soft pillows, where guests can climb with their feet.
If the space is arranged for a work area, then the emphasis is on cabinets and storage racks. Transforming furniture type ZM2 will help save space. A wide selection of such furniture items at affordable prices in Ikea stores in the Netherlands.
The choice of frame design and insulation
The owner of the apartment should know that the insulation of the balcony in the Khrushchev begins with high-quality glazing. Divide structures into cold or warm frames. If the task is to reduce drafts and natural moisture from precipitation, choose cold glazing of the balcony.
For a warm design, choose a frame made of PVC profile. It traps warm air and prevents cold air from entering. Having carried out work on the insulation of the ceiling, walls and floor on the balcony, they get the desired effect - it will be warm enough inside. Without additional thermal insulation, the air temperature on the loggia will differ little from the outside one. Concrete does not work well as a heat insulator.
Of the many proposals, a frequent choice of insulation for wall and ceiling cladding is sheets of mineral wool or foam.
Expanded clay backfill is quite suitable for floor insulation. For the finishing of internal surfaces, lining, MDF, plastic are used. Balcony cladding will protect the insulation from humid air and add completeness and attractiveness to the room.
Which frame is preferred
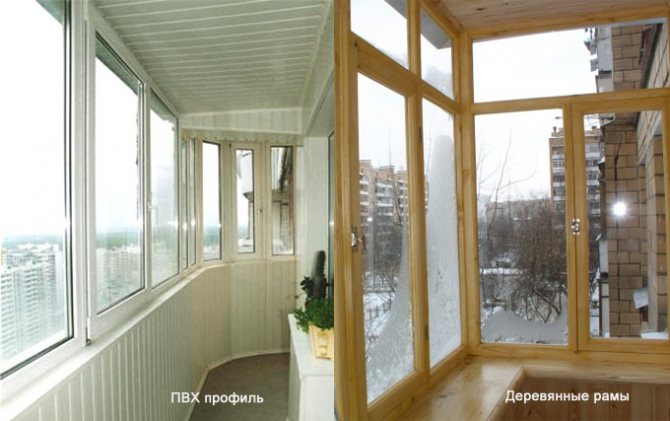

The glazing design for a balcony can be of three types:
- Reinforced plastic - above the average price range. But there are advantages - no influence of a wide range of temperatures, high quality insulation, not saturated with moisture, easy maintenance, long service life. There are few minuses - the heavy weight of the frame, it is necessary to strengthen and repair the balcony slab.
- Wooden - poorly insulates from the external environment. You can order bags made of wood, but they are many times more expensive than the plastic version. The wooden frame needs special care.
- Aluminum frame - not intended for warm glazing. The option will protect against the pressure of wind, rain or snow, but it is not able to keep the heat inside. Advantages - low weight and cost.
Of the listed types, in terms of resistance to heat transfer, a metal-plastic frame is preferable. From an environmental point of view, a wooden structure is better.
How to choose insulation for a balcony
The thermal insulation material must be:
- safe and environmentally friendly for humans;
- with high thermal conductivity;
- moisture resistant;
- durable in terms of service life;
- do not emit corrosive smoke with an active flame;
- without condensation.


What kind of insulation do professionals recommend? Popular and demanded heaters are:
- Penofol... Ultraviolet reflective insulation consists of several layers of polyethylene, aluminum foil. Advantages - light weight, easy installation, low price. Excellent protection against moisture, condensation, radiation. Penofol is sold in rolls.
- Expanded polystyrene... Low-cost, environmentally friendly and safe material for installation. Non-toxic, odor-neutral, perfectly retains noise and heat. Insulation resistant to water and steam.
- Stirodur (extruded polystyrene foam). Durable, moisture resistant, keeps warm well. It is realized in green leaf form.
- Penoplex... This is a foamed type of polystyrene with moisture resistance and minimal thermal conductivity. Often used as insulation for outdoor work, large surface areas are sheathed with it. Read more in the article "Insulation of the loggia with penoplex".
- Polyurethane foam... The leader among thermal insulation materials. It has high indicators of fire resistance, is safe for others. Apply by spraying or pouring. The construction of the lathing is not needed for it. When sprayed, it quickly sets and dries, sealing all irregularities and cracks. When applying, you need protection, work in a respirator.
- Mineral wool (isover)... In trade enterprises offer sheets or rolls of insulation. It is of high quality, used more often for floor insulation work.
To find out how to insulate a balcony in a panel house, what material to buy for thermal insulation, take into account the nuances of the room. If we are talking about a loggia, it makes no sense to use moisture-resistant materials. All work is carried out inside, after the completion of the glazing. The thickness of the insulating material should be optimal so as not to greatly reduce the usable area after the balcony is insulated.
Lighting
Properly placed lighting can be a saving straw for a small balcony room. With the help of light, you can visually expand the space. There are no restrictions on the choice of lighting fixtures. It can be light bulbs, chandeliers, lamps, sconces, LEDs, floor lamps and whole systems of lighting fixtures. They can be placed on walls, ceilings and even on the floor.
In order not to spoil the aesthetic appearance of the room with electric wires, they should be taken care of at the finishing stage. Then the wiring will be of a hidden type, which will avoid peeking wires. Open wiring is masked with decorative elements and special panels. The main advantage of open wiring is its availability during repair work, which cannot be said about hidden wiring.
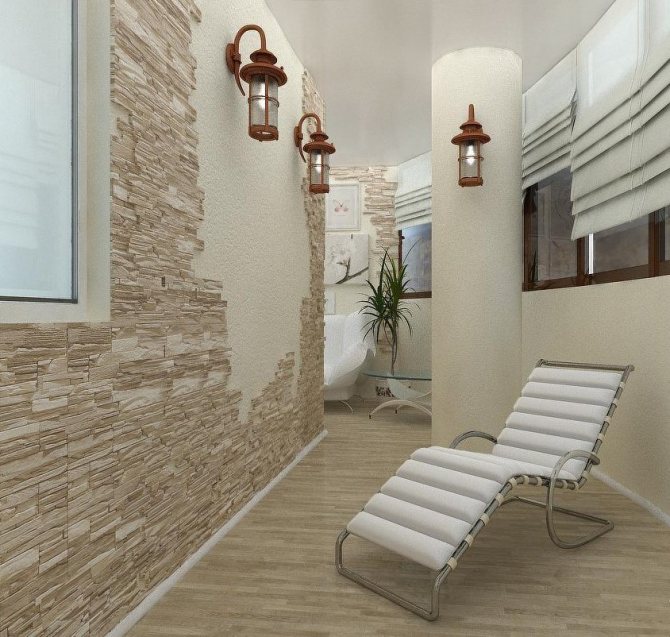

When installing lighting fixtures, you need to pay attention to the direction of the light. Direct light from top to bottom makes it heavier and shrinks space. Light from the bottom up, which is artificially scattered in the reflective surface of the stretch ceiling, photos and mirrors on the walls, expands the space. For dark rooms, it is better to use the diffused light of powerful lamps with a large number of additional small lamps. The play of shadows and light directly affects the human eye's perception of the width, length and "depth" of space.
What is the cost of glazing in such a house?
The first and most important thing is the length of the balcony, loggia. The longer the balcony space, the more material will be required and the higher the cost will be.
The next thing that will affect the cost is such factors as interior decoration, whether you need additional installation of the roof, to carry out the removal of the balcony outside the parapet. All this will significantly increase the cost of glazing.
The price may also include additional attributes: special accessories, mosquito net and so on.
If you are interested in inexpensive and affordable glazing of balconies and loggias, then feel free to contact.
- Firstly, with us you will never lose the price.
- Secondly, all construction work will be carried out efficiently and reliably.
- Third, we have the best service. Our managers are ready to answer any of your questions about balcony glazing.
- Fourth, we value your time. Therefore, all work is carried out on a mobile basis and on time.
So, you live in a panel house, but you still do not dare to glaze the loggia, then feel free to call us. We will tell you about the profitable offers of our company. Perhaps they can help you make the right decision.
Source: balkon-plus.ru/osteklit-balkon-v-panelnom-dome.php
Balcony combined with kitchen
The balcony is sometimes made an extension of the kitchen, if the room is very small and does not allow combining the dining area with the cooking area. A part of the kitchen unit can be placed on the balcony, it can act as a dining room, if the former window sill is designed in the form of a dining table. The same part will be retrained into a bar counter, which will become a stylish addition in case of parties at home.
In addition, the kitchen combined with the balcony will become much brighter. Redevelopment is of two types:
- Full;
- Partial.
When full, the walls separating the two rooms are removed completely. Partial redevelopment involves dismantling only windows and doors. A former window sill can serve as a countertop, storage shelf or decorative element.
Cabinet on the balcony
For those who work a lot at home, but do not have their own private corner, a balcony will be an excellent solution to this problem. A small desk, office chair and even a sofa are placed in such a room. All the necessary documents, books and other tools for work can be conveniently distributed on the shelves up to the ceiling.
This option is also convenient from the point of view of lighting. During the day you do not have to additionally turn on the lamps. In summer, the work will take place practically in the fresh air. The correct, compact design of the working space will allow even from the narrow balcony of the Khrushchev to make a separate functional office in a one-room apartment.
Balcony garden
The arrangement of a mini-garden can be done both on an open balcony for the summer period, and on a closed one for permanent use.
To save space, plants are sorted by type. Braids are grown in pots placed along the wall. And on the wall itself, they attach trellises: wooden lattices on which the green "wall" will be placed.
For other types of plants, special multi-tiered stands and hanging pots are used. Placement of trellises is allowed not only against the wall, but also under the window itself. Subsequently, the overgrown greenery will create a natural shadow in the room.
This option is relevant for those apartments with windows facing the sunny side. A mini-garden will be a good option for those who do not have a summer cottage, but love to tinker in the ground. It is easy to grow tomatoes, radishes, decorative sunflowers, cucumbers, herbs, onions and indoor flowers on the balcony.





