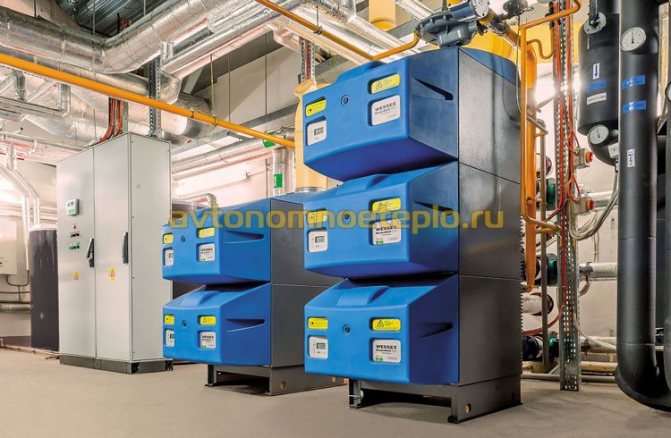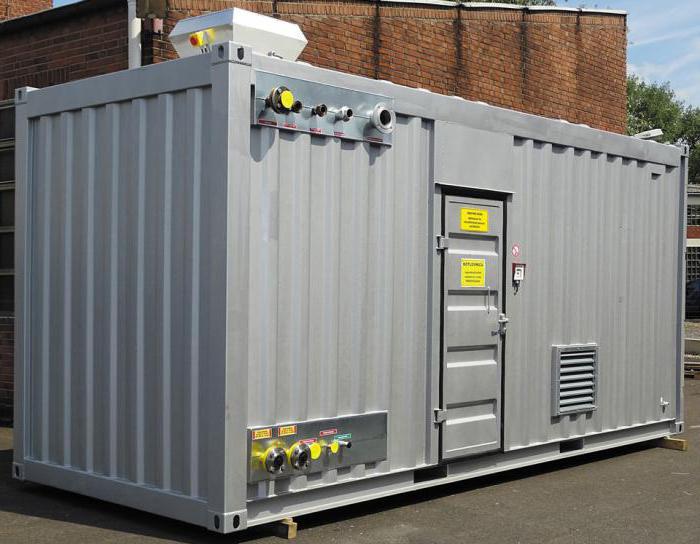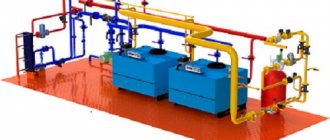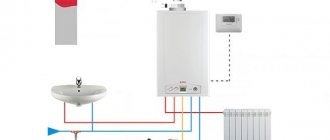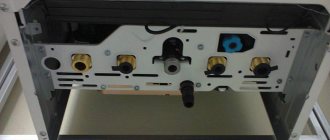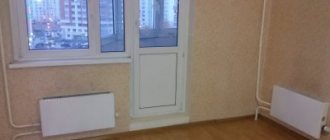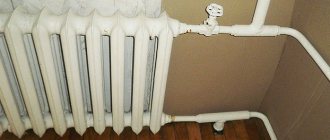Types of roof boiler rooms
The most acceptable option for placing such a boiler room is a flat roof structure. For these sources of heat supply, installations are provided: built-in and block-modular boiler room (BMK).
BMK
Block-modular gas-fired boiler houses are supplied in full factory complete set. They arrive to the customer essentially with 100% readiness, therefore they are launched as soon as possible. Modern roof-top boiler houses operate throughout the year in automatic mode for heating and hot water supply and do not need permanent operational personnel.

All boiler equipment is selected for the design technological parameters and complies with the current legislation in terms of ensuring safe operation. The block includes boilers taking into account the peak power, pumps for heating and hot water supply, fans and smoke exhausters, chimneys, primary devices for controlling thermal processes and an automatic control system. BMK is equipped with high-quality insulation and reliable supply and exhaust ventilation.
Built-in
The built-in roof-top boiler room in an apartment building is built according to an individual project, in which each element of the thermal circuit is carefully calculated in order to create a safe and efficiently functioning heating system.


The boiler room is most often made of prefabricated sandwich structures or standard reinforced concrete products. The assembly of the heating scheme of the boiler house is carried out on site, using precisely selected equipment, developed schemes for the built-in boiler house, in accordance with the design specifications for equipment and materials.
Completion is carried out by the customer of the object or, under a separate agreement, with the installation company. The scheme of a roof boiler room in an apartment building of built-in type includes gas boilers taking into account a reserve, pumping equipment, a smoke exhaust and ventilation system, chemical water treatment and instrumentation.
Usually, such boiler houses are installed within a few days, then the process of setting up the boiler equipment and the final stage of accepting the boiler house into operation begins.
Roof boiler room in an apartment building in 2020
Roof-top boiler rooms were invented specifically so that their design could be done on the roofs of apartment buildings. It can also be installed on separate structures that are installed on special bases.
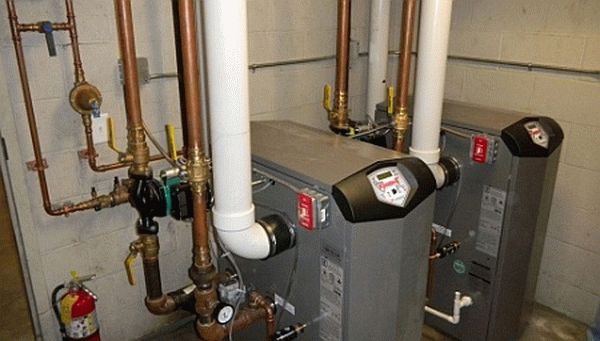

Fig. 1 Roof boiler room
Rooftop gas boilers on houses are installed in those places where the design and compliance with the norms of the centralized gas pipeline is, in principle, impossible. If buildings in large cities with reconstruction and point construction will be located in the city center, then the norm for the construction of elite complexes is the design of roof-top boiler houses. And all due to the fact that the area is small and, accordingly, the price rate for buying land is very high, so it is impossible to install stationary centralized heating systems.


Fig. 2 Rooftop gas boiler room
Roof-top boiler rooms can be installed both in the reconstruction of apartment buildings and in the design of new tall buildings.
Building design is possible in two ways:
- The first option is the so-called frame structure, which is located in blocks. For this option, a special building must be erected. Designing rooftop units in this form is suitable for multi-apartment new buildings.
- The second design option for boiler houses is rooftop gas boiler houses with block modules. Sandwich panels are used for their design and construction.
- Roof-top boilers have 2 types of boiler applications: steam boilers and hot water equipment.


Fig. 3 Gas equipment on the roof
Roof-top boiler houses for apartment buildings are a modern solution to the problem for the design of autonomous heating without connecting to a centralized gas main. After all, modern building construction sometimes requires such norms that cannot be implemented. Heat loss, thanks to this design of heating for apartment buildings, has a low rate, so the installation of a roof-top boiler room is even the norm for an economical option.
The popularity of rooftop gas boiler houses is growing every day, since thanks to such a heating design, the costs of land acquisition will disappear, there will be no need to design a heating main. And even the temperature can be set more accurately.
What other advantages does the design of roof-top boiler rooms have? Are there any downsides to using it for apartment buildings? Are there safety standards that need to be followed when designing rooftop boiler rooms?
The requirements and norms regarding the design and installation of this structure are not at all significant, but nevertheless, they are. Since safety is the main thing in our world, and first of all, you need to take care of it.


Fig. 4 Autonomous boiler rooms
So what norms, precautions and maintenance should be taken in order for the roof boiler room to work for a long time and well?
- It is necessary to check the supply and exhaust valves, since thanks to them the boiler room is ventilated.
- It is necessary to install sensors, the design of which controls the operation of the gas device and which are triggered directly during the lightest fires. These are necessary so that there is no fire or explosion. It is advisable that when designing roof installations, a function should be installed that automatically extinguishes the first signs of a fire.
- It is also necessary to install a gas insulating flange that can shut off the entire system at the first sign of fire.
- On the roofs of multi-storey buildings, it is imperative to install an alarm that shows and transmits light and sound signals in case of fire.
- The height of the chimney should be much higher than the height of the roof boiler room. The minimum difference is 2 m. Each gas boiler in the house must have a separate chimney, but it is imperative that they are of the same height. What will be the distance between them - it does not matter.
- Rooftop gas units must operate on separate electricity, that is, have a separate branch of the electrical network. The voltage in the house can be different, so you should not risk with electricity, since due to a power failure in the house, problems may appear in the operation of the entire heating system. A diesel generator can be used as an independent power source.
- It is impossible to install this equipment directly above apartments in houses. The presence of a technical floor is a prerequisite for the installation of a roof boiler room. The floor on which the rooftop gas units will stand must be made of reinforced concrete slabs.
- Do not forget that this heating equipment emits a lot of noise, therefore, in order to be able to install roof-top boiler rooms in multi-storey buildings, special requirements are required in accordance with the norms of sound insulation in the premises.
- The boiler room should have windows and doors that lead directly to the roof. A separate lift is mandatory as it will only be used by firefighters.It is also necessary to design the service exit. The boiler room must be lit according to the standards (0.03 sq. M / 1 m³).
- You shouldn't forget about the service personnel either - there should be a separate safe exit for them when designing.


Fig. 5 Gas equipment on the roof
After the design and installation of the gas roof boiler room, it is necessary to look after it, that is, to do service. The service personnel can also handle this. But you also shouldn't forget about the representatives of the gas service. They should be sure to check this equipment once a year at least.
When considering all the disadvantages and advantages of this unit, you can see that there are, of course, more advantages. Construction companies choose rooftop units for their installation in apartment buildings. And all due to the fact that it is both economical and reasonable, and they work in accordance with all established standards. This is especially convenient when either there is no centralized gas pipeline, or it is abandoned during construction.
And so, the main advantages of this equipment:
- Rooftop units can do without a separate place for themselves. That is, they do not have to install an additional building. A roof is also suitable for the operation of gas equipment in a multi-storey building. The frame or water collector can be located far from the design of the roof boiler room (attic, basement).
- Heat loss is very low during the operation of these units. There is no more need to install heating mains, and thanks to this, much less money will be spent on equipment maintenance.
- The costs of connecting to centralized communications are also reduced. And everyone knows that for this you need to give a tidy sum in our time.
- The design of roof-top boiler rooms is no more demanding. Forced ventilation and arrangement of chimneys is not required. SNiP makes it possible for such a huge equipment to heat buildings up to 30 m high.
- When designing these equipment in apartment buildings, all standards will be observed and, according to SNiP, the system can be fully automated. The operator will be hired not even for a whole working day, but only for a couple of hours. Thanks to SNiP, the norms for the design of roof-top boiler rooms will make it possible to install sensors on them that will monitor the temperature outside and themselves turn on the required level of heating.
- It is also good that people will no longer have to adjust to the norms established in the country (there is no heating in summer). If necessary, the unit can operate in the summer. Who can service the rooftop boiler room? Yes, simple staff who look after her all year round. You won't even need to call specialists. This equipment is easy to operate.
This is interesting: How to connect an intercom yourself in an apartment building in 2020
If the equipment is designed according to SNiP, then in no case should it heat additional buildings. Since SNiP states that the capacity of the equipment should be exactly as much as is needed for the design and heating of the whole building.


Fig. 6 Based on two boilers
The pros and cons of the roof boiler room are already clear. Now it's worth talking a little about the cons. Disadvantages according to SNiP and design standards are associated with the requirements that were in the design of the building itself, where the equipment will be installed.
- Introduction of new standards in the construction of lifting systems, as well as design according to SNiP and installation of a heating system.
- If the weight of the equipment in the documents is limited, then the roof boiler room cannot exceed the weight specified in SNiP. And, accordingly, the installation will fail.
- Complex automatic systems must be installed for this equipment. This is also said in SNiP.
- It is necessary to comply with all norms after designing work with such gas equipment.
- And it will not be superfluous to install fire-safe systems in roof boiler rooms, which are made according to all standards and are described in SNiP.
When designing, building codes and SNIP warn that the capacity of roof-top boilers on houses should be exactly that which can heat one building. Snip also says that it is forbidden for equipment to exceed the power required for the consumption of a multi-storey building. All standards are specified during the design process. The calculation and norms for Snip should be carried out based on the maximum value of the coolant flow rate.
If it is necessary to use the heating element of the roof boiler room on the roof of the house in order to heat adjacent ones, then only in this case it is possible not to adhere to the norms and SNIP, but to slightly increase the performance of the unit. The maximum that can be is 100% of all electricity in the main building.


Fig. 7 Block-modular boiler rooms
If suddenly in the future it is planned to design according to all heating standards for adjacent buildings, then a roof boiler room, which is called a block-modular one, for a multi-storey building is simply the best option for design. The block-modular system can be rebuilt to suit any needs.
Installing rooftop boilers on houses is a very successful business that is becoming more and more popular. The design of this equipment is a fairly profitable solution. Although such units on houses appeared on the territory of the Russian Federation and other CIS countries relatively recently, they have already managed to gain a good reputation. Due to the fact that the equipment is located on the roof of the house, there is a smoother heating of the apartments.
January, and with it winter, exceeded half. But in our climate, houses have to be heated both in spring and autumn, and hot water is generally needed all year round. And I would like to receive heat and hot water with minimal costs. Desirable - reducing to zero losses on heating mains. We talked about individual boilers in the article "How to avoid problems with the installation of autonomous heating in an apartment?" Now we will discuss the advantages and disadvantages of another option for the reconstruction of the heating system - roof-top boiler houses.
A roof-top boiler room is an autonomous heating source intended for heating and providing hot water supply to residential buildings. As the name suggests, it is erected on the roof of a building, in a specially equipped room. We will not consider stationary roof boiler rooms here. They are constructed at the construction stage of the building, are linked to it in design and infrastructure, so local and regional authorities do not have any questions about them. However, it is possible to recommend building stationary roof-top boiler houses when there is a shortage of thermal power in the microdistrict being built up.
But block-modular roof boiler rooms are purchased for an already finished building. The block-modular boiler room is manufactured according to the required parameters, assembled by the supplier company, transported to the place of installation and commissioning in a ready-made form, provided with a proprietary guarantee. Its connection to heating networks takes an extremely short time. Another very interesting and useful property of modular roof-top boiler houses: their heating point can be located not only in the boiler room itself, but also in the basement of the consumer building, on the basement or on the first floor.
The heat point consists of elements of thermal power plants that ensure the connection of these installations to the heating network, their operability, control of heat consumption modes, conversion, regulation of the heat carrier parameters and the distribution of the heat carrier by types of consumers. It transfers hot water to heating systems, to the hot water supply system.It also supplies heat to the ventilation system of a residential building (without which, say, elementary chimneys of garbage chutes would turn into a source of an extremely unpleasant odor, and icy winds would whistle along the risers in the bathrooms).
But why is it so important that in the case of a block-modular boiler room, it can be placed in the basement of the consumer building, as well as on the basement or on the first floors? Yes, because it makes it possible to link the modular roof boiler room with the heating, hot water supply and ventilation systems available in the house. Risers, wiring, heating devices - all this will remain in place. Noisy pumps will also remain in the basement or plinth, driving water upward. At the same time, the gas-fired modular roof boiler house is in fact a huge individual heating boiler, this gives us the opportunity to formulate its advantages.
First of all, it eliminates losses on the heating main, which will reduce the current costs of heating due to resource savings; eliminates the risk of being left without heat and hot water in the event of a break in communications. In the event that the capacity of centralized boiler houses in the microdistrict is not enough to ensure the proper parameters of the coolant in frosts, it will provide the house with heat in any conditions. These are its advantages in common with individual heating boilers.
The second group of advantages distinguishes it for the better from individual boilers. Well, the most important thing is the ability to preserve the very layout that was originally laid down by the builders of the house. After hanging a heating boiler in the kitchen or in the hallway, we will be forced to lead pipes to it from batteries placed throughout the apartment (earlier, batteries were powered from vertical risers, and horizontal connections to them ran through attics, basements). So the house is switching to individual boilers - every apartment will inevitably undergo significant repairs, which may not be at all in the plans and financial capabilities of the residents). And in the case of a roof boiler room, these unpleasant troubles can be avoided.
Interesting: Replacement of elevators under the overhaul program in an apartment building in 2020
The third group of merits is related to exploitation. Unlike the gas water heater, which worked in a short-term mode, an individual heating boiler during the heating period, seven months in our latitudes, burns constantly. It is, of course, automated. But it's still good if a large family lives in the apartment and someone makes sure that the younger ones do not get to the boiler with a set of screwdrivers.
On the other hand, the flexibility of an individual heating boiler is, of course, higher than in the case of a centralized modular roof boiler room. You can run it in heating mode and just on a too cool and wet summer day - in the case of a roof-top boiler room, you will need a decision from the house council or a similar body.
Economics will give you the answer to this question. First of all, it must be borne in mind that the transition of a house to individual boilers and the installation of roof-top boiler rooms, although it increases the comfort of living, and gives in the long term savings on heating and hot water bills, but is associated with the need for capital investments. If the residents of the house who want to improve the situation with the heat supply do not have free funds, then it is better to forget about this option and restrict ourselves to standard heat conservation measures.
These are not the only costs. A rooftop boiler room cannot be mounted on floor slabs, under which the living space is located - that is, in the absence of a technical floor, it will have to be erected on a part of the roof. Under the roof boiler room there must be waterproofing with a layer thickness of at least 100 mm, and reliable drainage systems. With a building height above 26.5 m (higher than a standard nine-story building), additional coordination with fire services will be required. But the guidelines can be given something like this.
For houses with 36 apartments or less, it will most likely be cheaper to install individual heating boilers during reconstruction. But with a hundred apartments and more, the economy will lean very strongly towards the roof boiler house (the effect of capacity growth is faster than the price!). In intermediate cases, calculations of various options are necessary - this is a responsible and qualified work of estimates in the construction industry, but we tried to give the most general guidelines and the most general ideas about roof boiler houses.
If you liked the article, recommend it to your friends, acquaintances or colleagues related to municipal or public service. It seems to us that it will be both useful and pleasant for them. When reprinting materials, a reference to the source is required.
offers design and installation of boiler rooms on the roof of a multi-storey building!
Our company offers the best value for money. We work on a turnkey basis, we provide a full cycle of services from project preparation to commissioning using the most modern energy-saving technologies.
The efficiency of roof-top boiler houses in an apartment building from Alyansteplo is 94–95%, they pay off in several years. Fill out the questionnaire, call, ask - we will advise you on all questions.
Operation and maintenance of the boiler room on the roof of the house is possible either in a block-modular design, or if its construction was envisaged even at the stage of building the house: this model is called “built-in”. But in 95% of cases, the roof boiler room of a residential building is a complex of block-modules that are assembled at a factory, brought to a high-rise building and assembled on site.
The construction of a boiler room on the roof of the house is ordered to save money and get rid of the "binding" to centralized heating networks. A private boiler room gives residents of the house from 30% savings on payments, and also the opportunity to start and end the heating season, relying not on the schedule, but on the real air temperature.
Prices for a boiler room on the roof of a multi-storey building start at 5 million rubles. This includes all work, including design, construction and commissioning, and the full cost of the equipment.
Installation of a boiler room on the roof of the house - obtaining a completely autonomous heating plant. This has several advantages:
- There is no need to conclude contracts with all kinds of organizations and pay them for the maintenance of the boiler room on the roof of the house.
- Reduction of heat losses, which invariably exist if the boiler room is installed at a distance from the heated object. The heating networks, through which the carrier is transferred to the dwelling, have been updated, which means that their efficiency is higher.
- The payment for heat supply is reduced to a minimum level, among other things, because the rooftop gas boiler house in an apartment building is automated and does not require the constant presence of service personnel.
- You can start and end the heating season when it is convenient for residents and dictated by common sense. If the cold weather came earlier, the roof-top boiler room can be started earlier than the “official” date.
- Many people ask if houses with a rooftop boiler are safe. Our answer is absolutely. All installations undergo repeated testing, complex signaling and fire-fighting equipment is installed. If you turn to professionals for the construction of a boiler room on the roof of a multi-storey building, any risks are reduced to zero.
Question number 1: Is the gas boiler room on the roof of a multi-storey building a common property?
Answer: Yes, in accordance with Art. 36 p. 1 of the LC RF. All technical premises belong to the residents of the building. Responsibility for the boiler room rests with the contractor entrusted with this task by the homeowners. That is why, if the contract for the maintenance of the boiler room on the roof of the house was concluded without the consent of absolutely all residents of the house, it can be challenged in court.
Question number 2: Is the roof boiler room a separate floor?
Answer: No, the roof boiler room is a building that is being built on the roof and is not considered an additional floor. A technical room is considered a floor only if it is located in the attic, in the basement or somewhere between residential floors, while it must be higher than 1.8 m in height.
Question number 3: Do I need a license to maintain a boiler room on the roof of a multi-storey building?
Answer: A license is compulsory for boiler houses that run on natural gas and serve the population, and at the same time have a hazard class higher than 4. All this is indicated in Federal Law 116. Also, a license is needed for boiler houses that are located on the technical floors of a residential building.
Question number 4: Is there any noise from the boiler room on the roof?
Answer: Not higher than 60 dBA in the boiler room itself and 35 dBA in nearby apartments - these are the restrictions dictated by the legislation. Noise should not disturb the occupants. The most you will hear is a minor hum on the upper floors.
Question number 5: Is the roof boiler room profitable for residents?
Answer: The cost of the boiler room on the roof of a multi-storey building is divided among all tenants, if they are the owners. The service life is over 15 years, after which it is necessary to buy a new boiler. At the same time, residents pay exclusively for electricity and gas, saving on heating by an average of 30–45%.
It is interesting: The difference between overhaul and renovation in 2020
offers design, construction, commissioning of a boiler room on the roof of the house, as well as its maintenance. Fill out the questionnaire, and we will calculate the price of the boiler room on the roof of the house, and by phone you can get detailed advice on all issues and controversial issues.
An important factor when choosing an apartment in a multi-storey building is the ability to save on heating and hot water supply (DHW). It is believed that the use of an individual boiler plant significantly reduces utility costs. In this article, we will consider why developers are building autonomous adjoining boiler houses, what this heating system is, and how profitable and safe it is for residents.
Today in Russia, the vast majority of residential buildings, hospitals, kindergartens and office buildings use a centralized heating system and hot water supply from district heating plants (RTS), combined heat and power plants (CHP) or large boiler houses.
It's not a secret for anyone that the state of both the CHP and municipal boiler houses and heating networks leaves much to be desired, and in some cities it is close to catastrophic. Deterioration of heating mains, irrational use of capacities, high energy consumption of outdated equipment, frequent accidents and repairs lead to the fact that consumers are forced to pay huge heat losses (up to 20% of consumption), depreciation of networks and labor costs for maintenance personnel.


In addition, residents of houses connected to the central heating system depend on the start and end of the heating season adopted by the city administration, regardless of the room temperature. This fact forces them to use household heaters in the fall, which leads to an increase in electricity bills, and to shut off the batteries in the spring, while continuing to pay extortionate receipts for heating.
Preventive shutdown of hot water in the summer for a period of two weeks or more is also associated with a large number of facilities connected to one CHP or boiler house, where diagnostic or repair work is underway.


Often in apartments on the upper floors, the quality of heating and hot water decreases due to insufficiently high water temperature in the pipes.
These disadvantages have led to the fact that developers are increasingly building block (modular) boiler houses for heating housing complexes and even individual apartment buildings.
- Lack of engineering infrastructure for the construction site;
- The remoteness of the facility from city heating plants, but the presence of a nearby gas pipeline;
- Capacity shortages and inefficiency of the district heating system;
- Complexity and / or high cost of approval of technological connection to existing networks;
- The density of buildings in the central regions interferes with the work on the laying of heating networks;
- The construction area, free of heating mains, allows you to equip attractive recreation areas, parking spaces, playgrounds.
In addition, the presence of an individual boiler room is presented by developers as an additional advantage for potential clients and allows the facility to be positioned as a comfort-class housing.


Block boiler plants (BKU) are manufactured at the plant and delivered to the site already assembled, the so-called block modules. Outside, it is a small one-story building, similar to a sandwich panel trailer, inside which the following components and systems are installed:
- hot water boiler, fuel combustion chamber, heat exchangers;
- pumps for circulating water in the system;
- equipment for water treatment and water purification;
- gas ducts, chimneys;
- gas equipment (when using gas);
- DHW circuit equipment (if any);
- automatic control and dispatching system, instrumentation.
By type of fuel consumed distinguish gas, solid and liquid fuel BKU. Combinations of several types of fuel are possible. Gas boiler houses are most widespread due to their high efficiency (up to 95%), they are also the most environmentally friendly. Solid fuel is coal, firewood, peat, pallets, liquid fuel - fuel oil, diesel fuel, waste oil
By type of execution the following modules of boiler plants are distinguished:
- Freestanding used, as a rule, for heating several buildings and located at a certain distance from them.


- Attached placed close to the end of the structure.


- Rooftop located on the roof or technical floor of an apartment building.


The latter version is gaining popularity due to its technical and economic advantages, as well as the best performance in terms of safety and ecology.
Savings on utilities compared to apartments of a similar area, heated from the mains, is at least 45%, and in some cases reaches 200 - 300%. This effect is the sum of several factors: there is no need to pay for heat loss, the cost of transporting the coolant, the cost of maintaining and repairing worn-out trunk networks, labor of workers.
Calculation of payments for heating and hot water becomes clear and understandable for the consumer. It consists of the physical volumes of resources actually consumed for heat production for the billing period, multiplied by the tariffs corresponding to each resource. The consumption of raw materials, namely gas (or other fuel), cold water and electricity, is confirmed by metering devices. The total cost is distributed among the owners in proportion to the area of apartments and non-residential premises.
An additional advantage of having a home boiler room will be the independence of residents from the heating season schedule and planned hot water outages adopted by the city authorities. The ability to independently promptly control the power of heat generation, depending on the temperature outside the window, allows you to efficiently use resources, saving on utility bills.
In terms of safety, modern autonomous boiler plants are not inferior to centralized systems. From design to commissioning, the process of creating a modular boiler house is controlled by supervisory authorities. In addition, automatic safety systems built into the control loop signal threats and block the operation of equipment in emergency situations. In case of breakdown, a backup boiler and pumps are provided.


In terms of the environmental parameters of exhaust gas emissions into the atmosphere, a modular boiler house is much safer than a CHP plant, since the volume of pollution is an order of magnitude less, and if it is located on a rooftop, its dispersion improves.
The only drawback of an autonomous boiler room for apartment owners is the fact that it belongs to in-house engineering systems, that is, common property. According to the Housing Code of the Russian Federation, repair and maintenance of such property is carried out at the expense of the owners of residential and non-residential premises. In practice, these needs are included in the tariff for the maintenance and repair of common property in an apartment building. But since the planned service life of the equipment is calculated for 25 years, the considerable cost of its replacement and installation is stretched over time and distributed over the area, as a result, for the apartment owner, it remains profitable in comparison with the centralized heating system.
»
Other
Sewer blockage in an apartment building: who is to blame? 2020 year
Read more
Other
How to keep accounting records in a HOA - step-by-step instructions 2020
Read more
Other
How to conclude a garbage collection agreement? 2020 year
Read more
Other
How to abandon a management company: step-by-step instructions 2020
Read more
Excellent article 0
Advantages and disadvantages
The main advantage of a rooftop gas boiler house is its autonomy, as a result of which heating and hot water supply is supplied directly to the house on which it is installed. This helps to reduce heat losses, in connection with which the cost of a unit of heat energy KKg is significantly reduced to a minimum indicator.
At the request of the customer, it is possible to conclude an agreement with the operating organization, which simultaneously serves several similar objects.
The beginning and end of the heating season begins as needed, and not by the decision of the municipal authorities. A high level of operational safety is guaranteed by modern thermal management systems.
Roof-top boiler houses have a number of negative qualities:
- Installation restrictions, such equipment can be installed in a house no higher than 9 floors.
- Increased vibration due to the operation of circulating pumps, smoke exhausters and fans.
- The high price for the production of the project, the purchase of equipment and installation and construction work. Depending on the capacity and completeness, the approximate investment in such a heat supply scheme will amount to 5-18 million rubles.
What is a boiler room on the roof of a house and why is it needed
Operation and maintenance of the boiler room on the roof of the house is possible either in a block-modular design, or if its construction was envisaged even at the stage of building the house: this model is called “built-in”. But in 95% of cases, the roof boiler room of a residential building is a complex of block-modules that are assembled at a factory, brought to a high-rise building and assembled on site.
The construction of a boiler room on the roof of the house is ordered to save money and get rid of the "binding" to centralized heating networks. A private boiler room gives residents of the house from 30% savings on payments, and also the opportunity to start and end the heating season, relying not on the schedule, but on the real air temperature.
However, the design standards for roof-top boiler rooms for apartment buildings require that the house meet certain parameters: for example, it should not be higher than a nine-story building. All this is indicated in SNiP II-35-76 “Design standards. Boiler Plants "and in P1-03" Design of Autonomous and Roof Boilers ". You can get detailed information from our specialist by phone.
Prices for a boiler room on the roof of a multi-storey building start at 5 million rubles. This includes all work, including design, construction and commissioning, and the full cost of the equipment.
House requirements
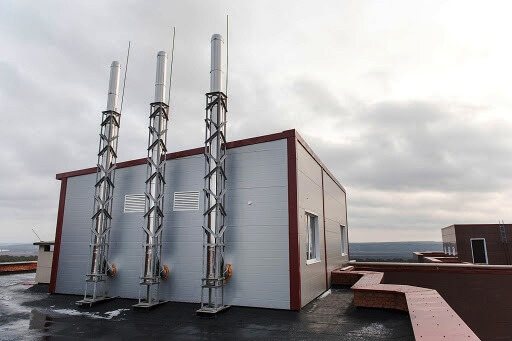

It is allowed to install such boiler rooms on the floors of buildings, except for buildings for explosion and fire hazard with categories A and B. Their placement directly on the ceiling is not allowed. The maximum permissible thermal power KKg for houses is 3.0 MW and for industrial facilities - 5.0 MW.
There are several prohibitions when installing roof heat sources:
- The height of the boiler room together with the object cannot exceed 26.5 m, which is equal to a 9-storey typical house.
- The dimensions of the combustion room should not be larger than the plan of the house.
- It is not allowed to increase the width of the walls, and to carry out retrofitting of the roof to reduce the load on the basic supporting structures.
The installation of heating equipment is carried out only after the project examination
Built-in boiler rooms
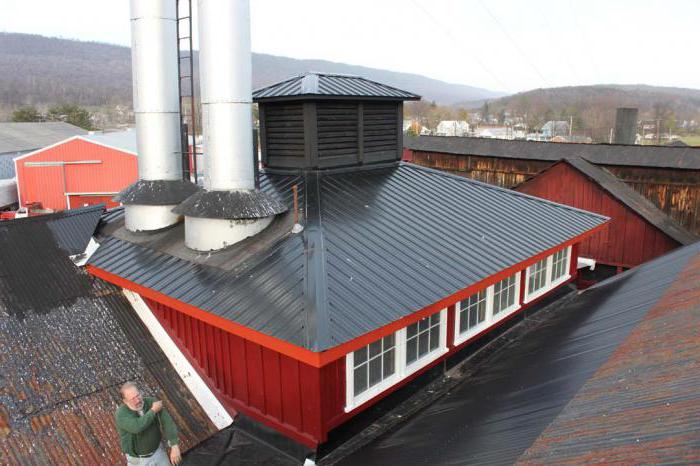

The main distinguishing feature of a built-in or stationary boiler house is its technical and structural compliance with the building itself. That is, a room with its constituent components is similar to the building structures that form the house itself. If the building is made of panels or bricks, then the room for the boiler room is made in the same way. In a sense, this is the very same technical room, only specifically oriented to the needs of heating. Another sign may be the fact that the very project of the house, in which the autonomous roof boiler room is installed, provided for such a possibility. This could be manifested in the calculation of the bearing capacity of the walls, and in the choice of insulating materials, and in the creation of circuits for the same gasification. Not to mention the fact that the designers could deliberately refuse to introduce the pipeline into the walls for one reason or another and relied on strengthening the upper floor.
Roof requirements for installation
When building this type of boiler room, it is necessary to provide for an exit directly to the roof. The exit to the boiler room from the entrance of the house must be carried out along a marching staircase. With a slope angle of more than 10% on the roof of the house, they equip navigation bridges with a size of 1 m, with a railing height of at least 0.9 m.


The constructions of ladders and handrails should be foreseen from fire-resistant building materials. The total load of the boiler equipment should not exceed the calculation of the loads on the roof.
The position of the boiler building should be built taking into account the wind loads in the climatic zone of the location and take into account the specific stresses laid down in the design of the house.
Where should the boiler room be located
The correct location of the boiler room is a very serious issue. Most often, in apartment buildings, boiler rooms are installed either on the roof or in the basement. provide for the presence of the latter only in the basement or.
True, sometimes you can also see boiler rooms located in small buildings, standing a few tens of meters from the house. This can be a good solution: there is no need to lift and mount equipment on the roof of the building, but at the same time, there is no threat of explosion due to fuel leakage and its accumulation in the basement of the building.
But still, this method is not very popular: the need for additional construction, pouring the foundation and carrying out a large amount of land work scares off many potential owners of autonomous heating boilers. Therefore, only two options are usually considered - a boiler on the roof and in the basement. And it is worth telling about them in a little more detail.
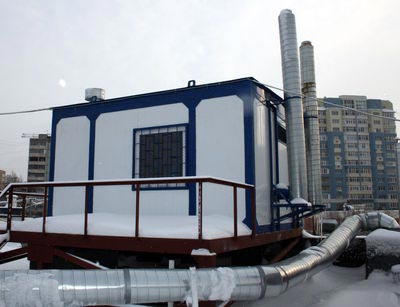

Design standards for roof gas boilers
The design of the KKg is carried out by companies licensed for the corresponding type of work. Prior to approval, the project must be coordinated by the architectural supervision, the SES, the fire inspection with the operating organizations that formalized the technical specifications in the design process.
Since the design services for boiler houses are quite expensive, it is recommended to pay for the work performed after the project has been agreed with all regulatory authorities and approved. This will become possible only if the design documentation meets the requirements of SNIP, VSN and the rules for the operation of boiler equipment.
The KKg floor is made with waterproofing, capable of providing a flood of water up to 100 mm high. Window openings must provide natural illumination, and therefore they are installed from a ratio of at least 0.05 m2 per 1 m3 of the total volume of the heat supply facility.


The piping scheme for in-house heating and ventilation networks is carried out according to a dependent scheme, through a mixing unit for supplying heat energy, and the hot water supply system - according to a closed circuit through a heat exchanger.
Heating systems are divided in front, with an individual unit for commercial metering of heat energy. A chemical water treatment system must be installed in the boiler room to supply soft water to the boiler and the heating circuit. These requirements are met in order to prevent scale formation on heating surfaces.
What boilers to use
As sources of thermal energy in KKg, automated hot water boilers are used, capable of heating water with a coolant to 95 C and a pressure of up to 1.0 MPa.


For example, modular boiler room ARGUS TM-1000.00.PR.10 with a capacity of 1050 kW, equipped with:
- Gas boiler PROTHERM 120 SOO with a capacity of 105 kW and an efficiency of -90%, 10 units.
- Pump group with centrifugal pump WILO HWJ 202 EM 20L.
- Expansion membrane tank REFLEX N 200/6.
- Automation and regulation system.
- A group of instrumentation and primary sensors.
- Chemical water treatment unit.
- Smoke ventilation system.
How to supply gas
The gas pressure in the gas pipeline for KKg should not exceed 5 kPa.
The external wiring of the gas pipeline to the boilers is carried out in places that are convenient for performing subsequent maintenance and exclude the possibility of its rupture. Connection of other consumers to this gas pipeline is not allowed.


The gas pipeline should not pass through ventilation systems, windows and doors. The internal gas pipeline in the boiler room is laid openly, while there should be free access for control and technical inspection of safety and automation devices.
Shut-off and control devices on the gas pipeline are installed at the inlet to the boiler room, on each branch to the boiler unit, in front of the ignition devices, on the purge gas pipelines and drainage fittings.
In addition, a safety shut-off valve (SSV) with an electromagnetic actuator is installed on the gas line in the safety system, which cuts off the gas in an emergency.
Roof power supply
Electrical equipment KKg must comply with the PUE, as an object of the second category of electrical supply reliability.
Lightning protection and a gas pipeline grounding system should be provided in the building. The illumination of the premises must comply with the requirements of SNiP 23-05-95. Electrical equipment must have automatic protection against overheating and overloads in the network.
The power supply scheme should provide for the possibility of switching on backup electrical equipment when the main device exits, for example, a pump, a fan and a smoke exhauster.
Safety automation should ensure that the gas supply to the boiler is turned off in case of an emergency: high gas pressure, separation of the torch from the burner, gas contamination in the boiler room, low draft in the furnace, high temperature and pressure of the coolant.
Fire safety
There are a number of important security fire requirements for KKg in a multi-storey building:
- The location of the boiler room directly above the apartments is prohibited.
- The boiler facility is assigned a category of class "G" for explosion and fire hazard.
- The height of the ceilings of the object must be higher than 2.65 m.
- Door width over 0.8 m.
- Fireproof partitions must be installed in the building.
- The room must have a separate emergency exit.
- The facility is equipped with fire-prevention sound and light alarms and emergency fire-extinguishing systems.
Questions, answers and reviews about boiler rooms on the roof of a multi-storey building
Question number 1: Is the gas boiler room on the roof of a multi-storey building a common property?
Answer: Yes, in accordance with Art. 36 p. 1 of the LC RF. All technical premises belong to the residents of the building. Responsibility for the boiler room rests with the contractor entrusted with this task by the homeowners. That is why, if the contract for the maintenance of the boiler room on the roof of the house was concluded without the consent of absolutely all residents of the house, it can be challenged in court.
Question number 2: Is the roof boiler room a separate floor?
Answer: No, the roof boiler room is a building that is being built on the roof and is not considered an additional floor. A technical room is considered a floor only if it is located in the attic, in the basement or somewhere between residential floors, while it must be higher than 1.8 m in height.
Question number 3: Do I need a license to maintain a boiler room on the roof of a multi-storey building?
Answer: A license is compulsory for boiler houses that run on natural gas and serve the population, and at the same time have a hazard class higher than 4. All this is indicated in Federal Law 116. Also, a license is needed for boiler houses that are located on the technical floors of a residential building.
Question number 4: Is there any noise from the boiler room on the roof?
Answer: Not higher than 60 dBA in the boiler room itself and 35 dBA in nearby apartments - these are the restrictions dictated by the legislation. Noise should not disturb the occupants. The most you will hear is a minor hum on the upper floors.
Question number 5: Is the roof boiler room profitable for residents?
Answer: The cost of the boiler room on the roof of a multi-storey building is divided among all tenants, if they are the owners. The service life is over 15 years, after which it is necessary to buy a new boiler. At the same time, residents pay exclusively for electricity and gas, saving on heating by an average of 30–45%.
offers design, construction, commissioning of a boiler room on the roof of the house, as well as its maintenance. Fill out the questionnaire, and we will calculate the price of the boiler room on the roof of the house, and by phone you can get detailed advice on all issues and controversial issues.
To calculate the cost of the boiler room, please fill out the questionnaire for the boiler room. The questionnaire can be completed online or downloaded. For any questions you may have: multichannel phone email
Fill out the questionnaire online
Calculate the cost of the boiler room
You may also be interested in
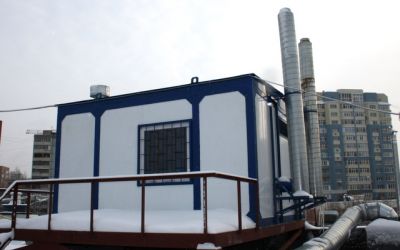

Rooftop Gas Boiler House Rooftop gas boiler houses have gained popularity among consumers since 2000. The convenient location, the comparative cheapness of the fuel used - and only gas can be used in it - the compactness and the possibility of acquiring a boiler room for an already rebuilt building made them extremely popular.
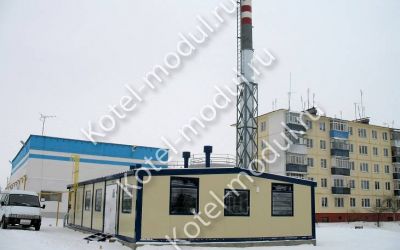

Boiler systems Today it is impossible to imagine life without a boiler system even in the warmest corners of our country. In most apartment buildings, central boiler houses have long deprived us of almost all the problems associated with hot water and warm radiators ...
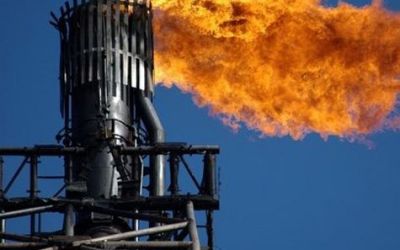

Safe operation of the boiler house Safe operation of the boiler house is ensured by compliance with a number of rules and regulations, along with the correct installation of equipment and obtaining permits from government agencies.
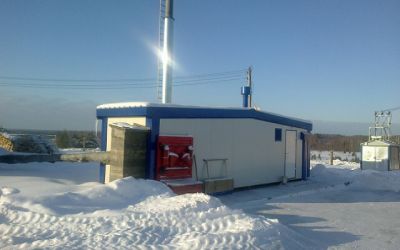

How is the boiler room licensed? Boiler house licensing takes place through a special document - a license to operate a boiler house and heating networks. This is a government-issued paper that permits the operation of thermal systems and all related equipment.
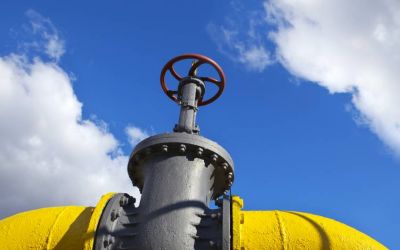

Technical specifications for gas (TC for gas) Technical specifications for gas is a document that allows owners of a boiler house to connect it to the central gas supply system.
Boiler room commissioning


The procedure for receiving the roof boiler room is determined by the PTE. The main stages of the commissioning of KKg into operation:
- Project development.
- Approval of the completed project and its coordination with the municipal profile departments - architecture and housing and communal services.
- Performing technical expertise.
- Purchase of equipment and materials according to the section specifications and materials.
- Manufacturing of a boiler room and its installation on the roof of the building.
- Commissioning of boiler equipment.
- Creation of a commission for acceptance of the boiler house into operation. The commission should include representatives of the customer, the design and installation organization, the city gas company, as well as municipal departments for capital construction, housing and communal services, SES and fire inspection.
- After the signing of the act by all members of the commission, they issue a permit for operation in the gas supply organization.
Varieties of boiler rooms


Block-modular type
The technical and operational characteristics of the building, its type, condition and purpose determine the type of roof boiler used:
- block-modular type;
- built-in type.
The first type is used if an autonomous heating system needs to be installed in an already erected building. They are installed, as a rule, during a major overhaul, where the built-in heating system needs modernization.
The project of an autonomous gas roof boiler room is created taking into account the technical features of the structure. The finished system is transported to the facility and installed in a specific, pre-agreed place.


Before installing the equipment, the main elements of the structure are carefully checked
Before proceeding with the installation of a block-modular type of boiler rooms, it is important to properly prepare the roof covering for the upcoming loads:
- Experts check the condition of the main elements of the structure, especially the load-bearing walls.
- A protective coating is applied to the installation site. As a rule, a concrete pad with a thickness of at least 20 cm is used.
- A set of measures is required to ensure safety measures and enhance sound insulation.
- After installation, power plants are connected to the heating network of the structure, creating a single system. Already directly on the spot, they regulate the operating mode, connect to the water supply and heating system.
Despite the complete automation of work, the boiler room is equipped with a special room for service personnel.
Benefits
In order for the installation to justify the expectations and the investment, it is important to choose the right choice. When choosing, you need to take into account the opinion of specialists and residents, on whose houses the system is already installed. It is also important to understand which system is appropriate to use. Detailed information, assistance in choosing will be provided by specialists. Managers will answer your questions, call the phones listed on the site.
The roof-top boiler house is an autonomous heating station. A boiler room installed directly on the roof of a multi-storey building allows you to reduce costs and heat losses when transporting the heat carrier to the object. Thanks to this, the residents of the house will save significant amounts during the heating season.
You can heat a residential building when the city heating network has not yet started the heat supply, which allows you to adjust only to the air temperature. The contractor chosen by the tenants of the high-rise building can start the device when it is cold outside and turn it off when it is warm, regardless of the schedule of the centralized main system.
Other advantages include:
- There is no need to conclude contracts with various companies, there will be no additional fees for boiler room maintenance.
- Reduced costs. The heat will be cheaper, the installation does not require the constant presence of an engineer or operator who controls the operation of the device.
- The system is completely safe, passes numerous tests, checks and fully complies with the established standards.
Connect the heat when it is really cold outside, reduce the payment for heat supply to the minimum level. This is a good way to save money, therefore, the proposed roof-top boiler rooms are gaining popularity these days.
Some features of the device of autonomous boiler rooms
In order to comply with safety requirements, no more than two boilers are placed inside the boiler rooms - one is the main one, the other is backup. Installation is carried out in the central part of the room, then the least problems arise with maintenance and repair.
For wall cladding, it is imperative to use materials that do not support combustion. An example of a great option is steel sheets. The floors are poured with a concrete screed, the non-combustible coating is laid from above. The main requirement is a non-slip coating.
Natural gas is the composition that is processed during the operation of autonomous boiler houses. Units with automatic operation contribute to a smooth flow. If a leak or breakdown is detected, special sensors simply block the operation of the system.
For developers, one of the most profitable options will be the acquisition of block autonomous boiler houses. Delivery and installation of such installations takes a minimum amount of time. The equipment also differs at an acceptable level of prices. In the future, such a purchase will help protect against the shortcomings of centralized systems.
An analysis of typical mistakes in the installation of boiler rooms can be found in this video:
See also Phones for consultation 13 Dec 2020 Victoria M. 217
Share the entry
Discussion: there is 1 comment
- Ivan says:
21.12.2019 at 18:23Such a boiler room certainly provides significant savings. District heating is now very expensive. Do the manufacturers of such self-contained boilers give guarantees that the boiler will work without interruptions in a house with a large number of floors?
Reply
disadvantages
If the house has more than 9 floors, it will not work to install a boiler room - this is prohibited by SNiP. During the operation of the system, large vibrations are emitted, which can cause inconvenience to the residents of the last floors. Installation is expensive, but the cost will quickly pay off.
Not every home can afford to install the system. Roof boiler room of a multi-storey building - this is an additional load, if the house is old, it will not be able to withstand this load. All necessary standards, rules for installation and operation are regulated by law.
Autonomous gas boiler room: what are the advantages?
One of the main advantages is the reduction of heat losses during the transportation of the heat carrier
Separate rooms are used to install equipment. An acceptable option is separate rooms to complement the roof.
All equipment is placed inside, ensuring the continuous operation of the structure. The main thing is that there is enough power to warm up the radiators and keep the water temperature around the house.
Mini-boilers are supplied with all the equipment that ensures the stability of operation. Autonomous systems assume the use of only modern technologies. The benefit is also greater from the fact that one boiler room can be used to provide resources for several houses at once.
Most benefits when considering the following factors:
- Reducing the distance between the heat generator and radiators, pipes in apartments.
Heat loss when circulating water in systems becomes less. According to rough estimates, the costs of residents in such situations are reduced by 30%, or even more.
- The standard result of installing autonomous boiler houses is a reduction in utility costs.
Systems do not require such regular maintenance, dismantling of specific elements. Modern equipment is distinguished by high quality workmanship and reliability.
The water takes a shorter path from the central heating medium. Inside the system, the rate at which heating occurs increases. Hot water, batteries are operated at high temperatures. But the setting of the gas boiler can be adjusted so that everyone is comfortable.
Efficiency, heating speed are the main advantages for those who choose the stand-alone option.
Central heating is switched on when specific temperatures are reached. But the cold weather often lasts longer, and during this time the residents endure the cold in the apartments.
Are there any disadvantages to modern heating systems
There are fewer cons when compared with central heating systems. Only finding equipment causes problems for users. You can't do without additional expenses. But as a result, the comfort level is significantly increased.
Gas-type boilers cannot be installed without separate rooms. This will require addressing the following issues:
- Allocate the required area near the house.
- Bring the roof up to the required technical conditions
- The block structure is roof mounted.
You will need to spend additional resources, either the developer or the housing stock created at the expense of the tenants.
Gas heating systems can emit substances harmful to the environment. It is necessary to additionally provide for a system responsible for filtration. To comply with SNiP standards, you must also select the appropriate equipment. Because of this, the purchase cost rises.
But cutting into the main highway also requires costs due to the need to obtain several permits from supervisory authorities. You have to wait for a decision to be made, often the process is delayed for more than one month.
But here the residents make a separate decision in each case.




