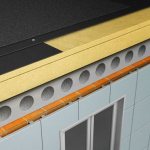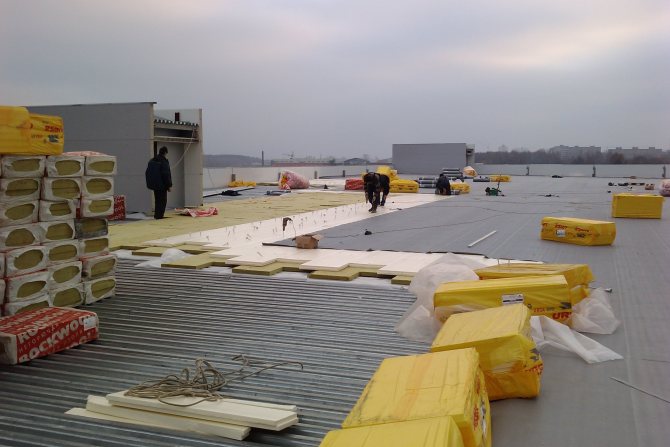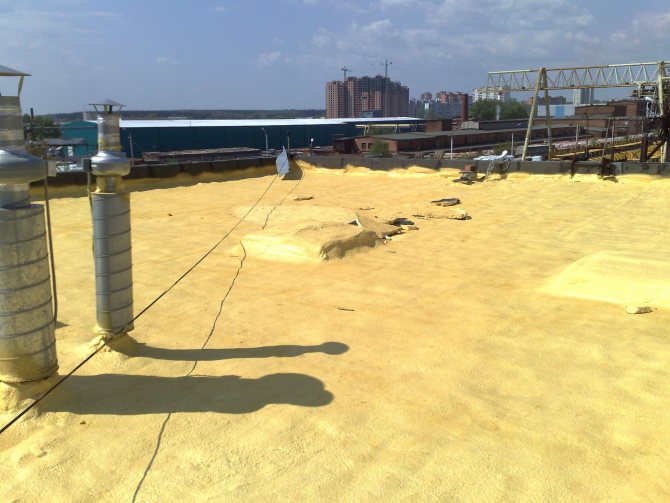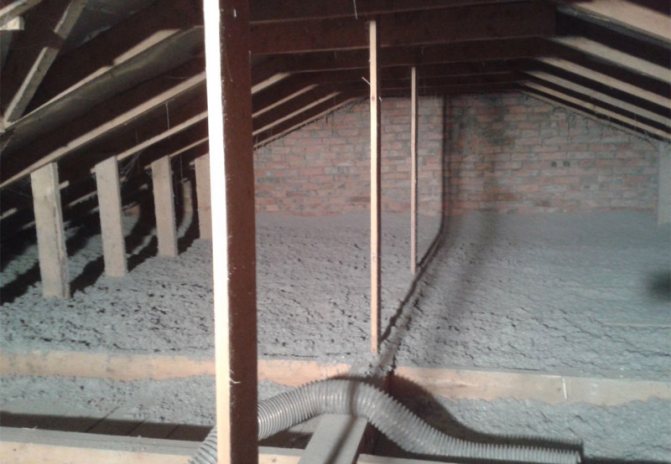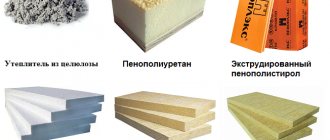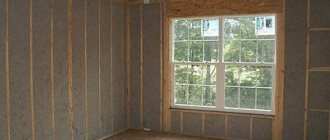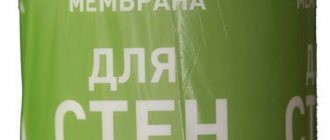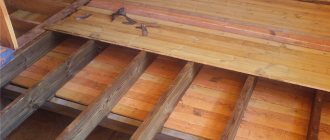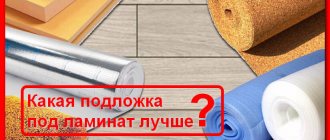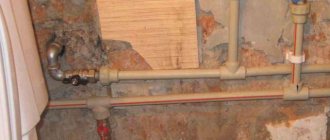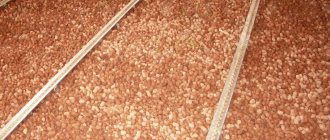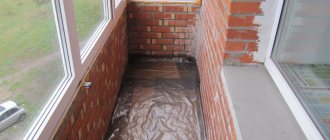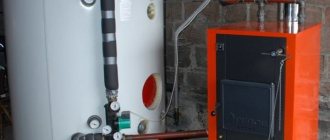Thermal insulation of a flat roof is a mandatory stage in construction, when the question of whether to do or not is not even worth it. According to the law of distribution of thermal energy (convection), heat tends to rise, therefore, its loss through the roofing should be minimized and the likelihood of condensation should be reduced.
Features of flat roof insulation
Since a structurally flat roof tends to retain moisture and snow on its plane, and is also sensitive to physical, mechanical and temperature effects, special requirements are imposed on its installation. A feature of the insulation of such roofs is the creation of a hydrophobic layer, which excludes the possibility of water penetration under the layers of the roofing cake.
The base of the load-bearing surface of a flat roof is a floor panel, which can be made of profiled metal sheet and reinforced concrete slab. Each type of base has its own characteristics of installation under a flat roof.
The diagrams below show options for layer-by-layer installation of a flat roof on reinforced concrete and metal profiles, as well as methods for their design.
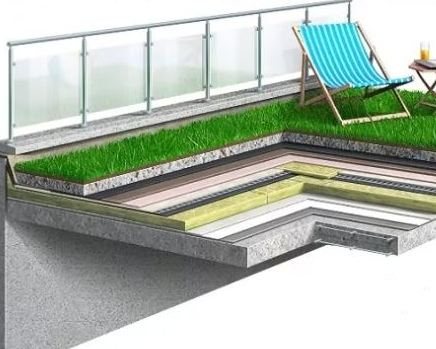
The design of a flat roof can be of the classic (otherwise "soft roof") and inversion type.
A flat roof in the classic version is a roofing cake consisting of a base plate, a vapor barrier, a thermal insulation pad, a waterproofing bitumen layer and an additional insulation layer. Such flat roofs are used in industrial or civil construction and can be unexploited and exploited.
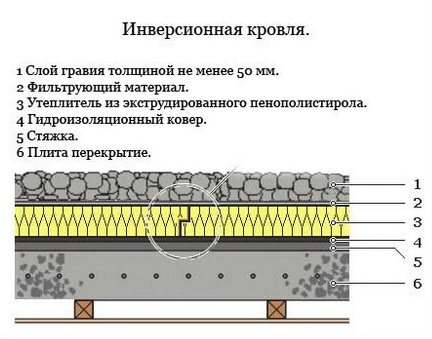

An inverted flat roof is the same flat roof in the classic, with improved construction and a change in the order of the coating layers. It is mounted in layers in the following order: gravel, filter material, thermal insulation layer, waterproofing, cement screed and reinforced concrete slab.
The fundamental difference between the classical roof structure and the inversion one is the sequence of the arrangement of the coating layers. In the first version, the thermal insulation layer is placed under the waterproofing layer, and in the second version, under it. This fact significantly improves the operational properties of the inverted roof and increases its service life.
Important! The design features of inverted flat coverings make it possible to use the roof area as additional economic objects. For example, on a flat roof, you can arrange a garden, resting place, cafe or parking lot.
Insulation of the operated roof: 2 systems
If your choice is an exploited roof, then for its implementation there are also two modern solutions with the ability to arrange green spaces or sidewalk paths from paving slabs. They belong to inversion roofing systems. Inversion (inversion - change of order) construction of the roofing pie, in contrast to the classic pitched one, fits in the reverse order. This significantly increases its reliability and protects against leaks.


Operated Green Roof System makes it possible to equip a garden on the roof, a green meadow with grass and flowers - to practically create a separate island of nature with a guarantee of water resistance from the manufacturer for several decades! This eco-friendly coating consists of several layers:
- 1st layer - slope-forming.Expanded clay concrete gravel is poured onto a monolithic reinforced concrete slab of the roofing base, forming the required angle of inclination, and a reinforced cement-sand screed with a thickness of at least 50 mm is laid on top of it.
- 2nd layer - treatment of the screed with a bitumen primer for better adhesion of the waterproofing material to the screed.
- 3rd layer - waterproofing. A two-layer waterproofing is used, one of the layers of which contains special additives that prevent damage to the waterproofing by plant roots.
- 4th layer - a separating layer made of heat-treated needle-punched geotextile.
- 5th layer - heat-insulating, from plates of extruded polystyrene CARBON ECO. Above and below this layer is also laid a separating layer of heat-treated geotextile.
- 6th layer - designed to remove excess water from the roof and is made of a profiled membrane.
- 7th layer - the actual green spaces and the embankment of soil under them. Here you can sow lawn grass, hire a landscape designer to create a real garden, or even equip a tennis court.
Types of insulation for a flat roof
Insulation for the roof is selected in accordance with the regulations for ensuring fire safety measures in buildings (protocol SP 02.13130 of 2009). Manufacturers of these products produce a wide range of insulation materials, different in terms of thickness, density and compressive and tensile strength.
Along with the basic types of thermal insulation materials, there are wedge-shaped slabs on the building materials market, with the help of which they provide the issue of drainage. Manufacturers offer a special type of insulation - fillets, used in construction as a component to ensure the conjugation of horizontal and vertical thermal insulation.
For insulation of a flat roof, any materials are used that are designed to protect walls, floor slabs and roofs. Concrete (lightweight concrete), gravel, synthetic or mineral material in a roll and a slab are used as insulation. Mineral wool and expanded polystyrene can be noted among the main insulation materials for flat roofs.
Thermal insulation of a flat roof with expanded polystyrene
The most popular and frequently used material for insulating a flat roof is expanded polystyrene. This building material is produced by baking styrene granules. Traditional expanded polystyrene is used as an insulating layer under a flat roof screed.
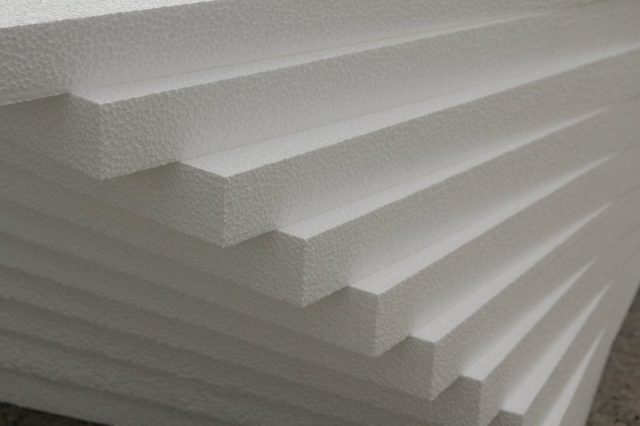

Along with the classic type of expanded polystyrene, manufacturers offer an extrusion type of insulation. It is a fairly tough and durable material with a porous structure. It is produced in an extruder by mixing styrene granules with a foaming material under high temperature and high pressure. This type of expanded polystyrene is used as a heater when installing a flat roof before the concrete screed process.
Thermal insulation of a flat roof with mineral wool
Mineral wool is still a popular material for roof insulation. Mineral wool is a rigid or semi-rigid thermal insulating material with a fibrous structure. It is obtained by melting silicate rocks in combination with metal production waste and its components. This material has the lowest level of thermal conductivity and flammability, light weight, excellent insulating properties and is very easy to install.
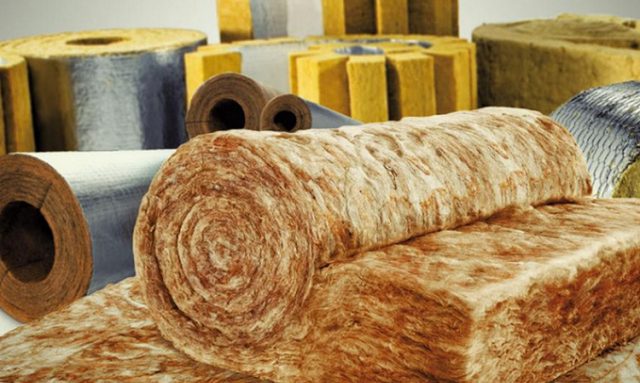

The only drawback of mineral wool is the time and environment of use of the material. Installation of a flat roof using mineral wool should take place during the dry season, without rain and drizzle. Therefore, the main work on the installation and insulation of the roof is required to be done in one day.Otherwise, if the work is not completed before the rain and the thermal insulation gets wet, the material will lose its insulating properties, and the mineral wool will need to be changed.
Vapor barrier value
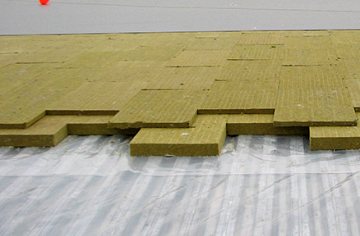

A vapor barrier membrane is placed under the insulation layer
Areas that are in active contact with cold and warm air from inside the building must be protected from the effects of steam, as they are designed to separate cold and warm zones. Due to excessive moisture in the inner parts of the roofing material, the structure can begin to rot, mold mass, fungi and corrosion of metal elements form in it.
To prevent steam from entering the thermal insulation layer and the accumulation of water inside the material and structures, a vapor barrier or a vapor barrier is used. It is a variety of films and materials that protect the thermal insulation and roof structure.
Insulation thickness for a flat roof
An extremely important parameter in the thermal insulation of a roof is the thickness of the insulation material. A roof insulated according to all the rules will help keep the house warm and "save" a significant amount of the family budget for heating.
Sometimes the insulation is laid in 1 or 2 layers in order to maintain the required thickness in terms of the thermal conductivity of a particular material. In this case, it is necessary to ensure that the joints of both layers are staggered, and the butt seams do not fall one above the other.
The thickness of the insulation depends on:
- region;
- material and method of wall mounting;
- the type and design of a flat roof;
- the type of insulation and the coefficient of its thermal conductivity.
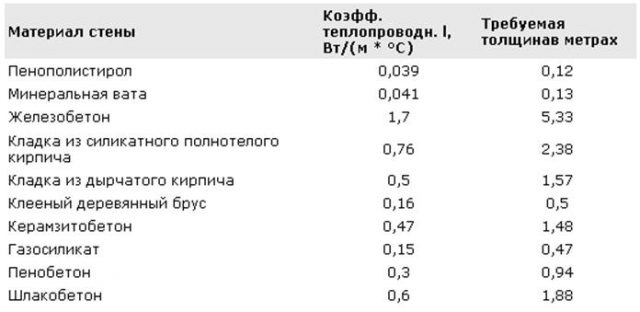

Warning! When installing a flat roof, it is forbidden to use sheet polystyrene as insulation. This is due to the short service life of this material, the probable harm to human health and its relative fire safety.
The calculation of the thickness of the insulation should be made in accordance with the "Rules for thermal protection of structures" (SNiP 23-02-2003). The correct calculation will help not only to professionally approach the issue of home insulation, but also optimize the upcoming costs as accurately as possible.
First, you should find out the permissible coefficient of heat transfer resistance of roofing structures and compare these data with the regional parameters specified in SNiP. It is necessary to find an answer to the question, how much heat (W) can pass 1m² of a flat roof with the required thickness of insulation at a temperature difference of 1 ° C inside and outside the room for a certain time.
However, it should be noted that it is very difficult to make such calculations on your own. Therefore, to select the thickness of the roof insulation, you can rely on SNiP, which gives verified data on heat loss for different regions.
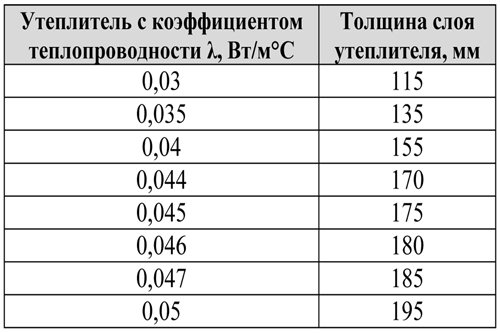

On the benefits of roof insulation
Let's calculate what the presence of insulation under the roof will give our house. We emphasize - not anyhow, but a good insulation.
So we get:
- Additional protection against dust and moisture;
- the ability to live in the attic, i.e. to equip a living space in the attic;
- salvation from the summer heat;
- optimal humidity in the house;
- savings on heating;
- reduction of external noise.
Perhaps it is now clear that a roof insulation is needed. But for different types of roofs and design solutions, different types of insulation are used. We will talk about this further.
Flat roof insulation methods
The choice of roof insulation method depends on several fundamental factors:
- type of flat roof base;
- basic (minimum required) insulation parameters;
- region of construction;
- financial capabilities of the building owner.
Insulation of a flat roof is carried out on a reinforced concrete floor slab or steel profiled sheet.Installation and sequence of work is carried out in full accordance with what kind of base the roof has.
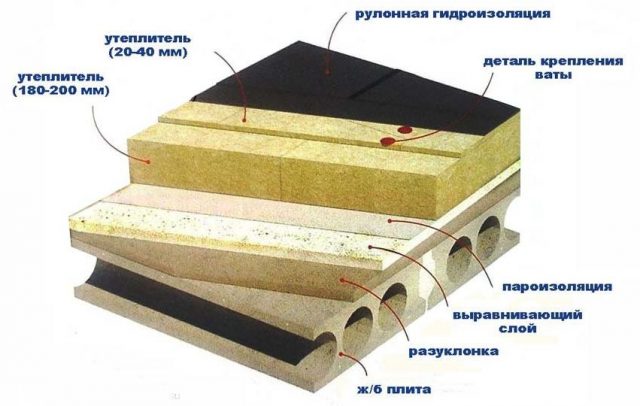

Reinforced concrete roof base is slabs or concrete poured screeds. Insulation of such a roof is like a multi-layer cake, each layer of which has its own meaning and cannot be missed. Each stage of roof installation should go in turn and in this order:
- A slope is laid on the reinforced concrete base of a flat roof. This layer is responsible for the gutter system of the future roof.
- Next, a leveling layer is mounted on the roof, which smooths out irregularities, pits and bumps along the entire plane.
- Then a vapor barrier film is laid on the roof and fixed.
- Installation of thermal insulation boards is carried out in 2 layers. The first, lower layer is laid out from insulation plates with a thickness of 180-200 mm (data for each region are different) and a compression resistance of 30 kPa.
- The second, top layer of insulation is laid out on the first layer in a checkerboard pattern so that the butt seams do not fall one above the other. The thickness of the second layer is from 30 mm (also depends on regional parameters), and the compressive strength is 60 kPa.
- Further, the entire resulting roofing pie with insulation is fixed with special fasteners (2 units per 1 slab) to the concrete base of the roof.
- After that, the roof is covered with roll waterproofing. The seams of the tape insulation are mounted in series, overlapping each other, to avoid any penetration of moisture.
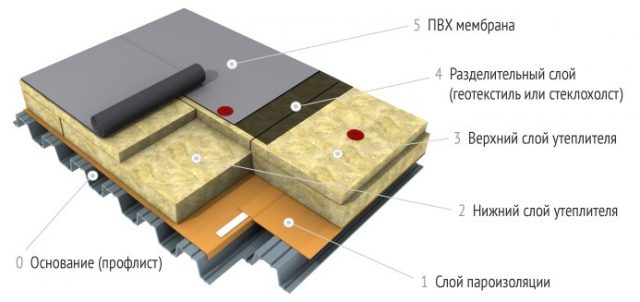

Insulation of a flat roof on a corrugated base has a two-layer structure and, in comparison with insulation of a roof on a reinforced concrete slab, has its own characteristics.
- Firstly, it concerns the strength characteristics of the lower layer of insulation, which must be at least 30 kPa to compression, and the same values of the upper layer of thermal insulation - 60 kPa. The degree of deformation of both layers of insulation should not be more than 10%.
- Secondly, the installation of thermal insulation plates on galvanized corrugated board can be carried out without a leveling layer from a flat sheet of central nervous system or slate, if the thickness of the insulation plate is 2 times greater than the value between the corrugations. It should be remembered that thermal insulation slabs must be supported on a flat base of corrugated board for at least 30% of the entire roof area.
- Thirdly, if the uppermost layer of the roofing cake is planned to be made of heated bitumen mastic, then the material can be laid directly on the insulation board.
- Fourthly, the mechanical fasteners of the insulation boards and waterproofing are made separately. When insulating the roof on a reinforced concrete basis, this stage of fastening was simultaneous.
Thermal insulation installation methods
Insulation of a flat roof from the outside can be carried out in one or two layers.
The first option has found its application in industrial buildings, temporary structures. One layer is suitable for both maintained and unexploited roofs. It should be understood that with increased loads that arise as a result of using the roofing plane, the reliability of a thin layer will not be enough, therefore, to give additional rigidity, a reinforced mesh is laid in the base. Make sure that the insulation plates are located in the same plane, this will prevent temperature drops and condensation.
Two layers of thermal insulation will give the roof the required thickness, which will entail a more comfortable living in such a building.
The material of the lower layer of thermal insulation should be slightly different from the upper one. It must have great thermal stability despite its small size. Typically, the thickness of such a product ranges from 70 to 170 millimeters. As for the top layer, it will distribute the mechanical loads arising from the above elements. The thickness of the top plates is significantly less than the heat-resistant layer and is about 30-50 millimeters.Despite such small parameters, they take high loads well.
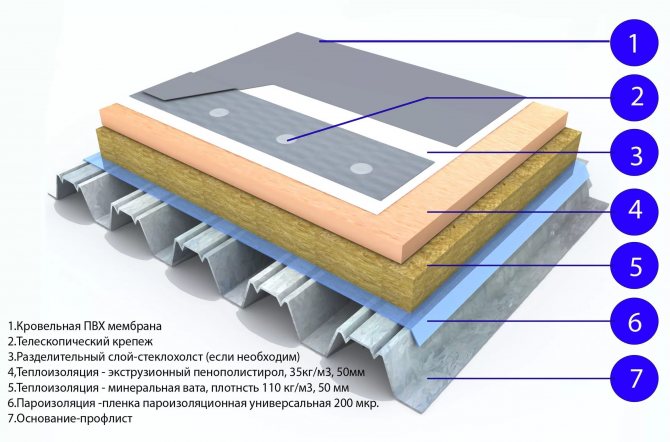

How to insulate a flat roof of a house with your own hands
Thermal insulation of flat roofs on their own is possible for everyone. If you understand the matter well, prepare correctly and follow all the instructions step by step, step by step, then this work can be done almost on a professional level.
Insulation of a flat roof from the outside
To insulate the roof with your own hands, use any of the classic installation methods described above. A feature of insulation can only be the type of the insulated roof base (reinforced concrete or steel profiled sheet) and the technique of fastening the insulating layer.
Insulation board fixing methods:
- mechanical method;
- ballast method;
- glue method.
Mechanics. Fixation of thermal insulation plates by mechanical method is carried out using special sliding fasteners. They are long, complex anchors, with self-tapping screws screwed into the base. The telescopic mount goes through the entire thickness of the building pie, and the plastic flat heads firmly hold the entire structure. For reinforced concrete slabs, a special anchorage is used, and for cement screeds, plastic sleeves are used.
Ballast. Thermal insulation boards are laid on a flat roof and covered with a layer of waterproofing, and then, on top of it, a layer of gravel (expanded clay) is poured. If the roof is operational, then instead of a loose layer after waterproofing, plastic supports for laying tiles are installed on the roof surface. All elements of the roofing cake are absolutely free (ballast). Fastening is carried out only along the perimeter of the roof, in the places where the chimney exits, ventilation and drainage systems.
Glue. Heated bituminous mastic is used as an adhesive in this method of roof insulation. Thermal insulation plates are glued to the base (reinforced concrete panel). It is necessary that the adhesive adhesion of both surfaces is at least 30% of the entire roof area. All other layers of the roofing cake are fixed in the same way. It should be remembered that all work must be carried out on a dry day, otherwise the insulation will absorb moisture and lose all its useful qualities.
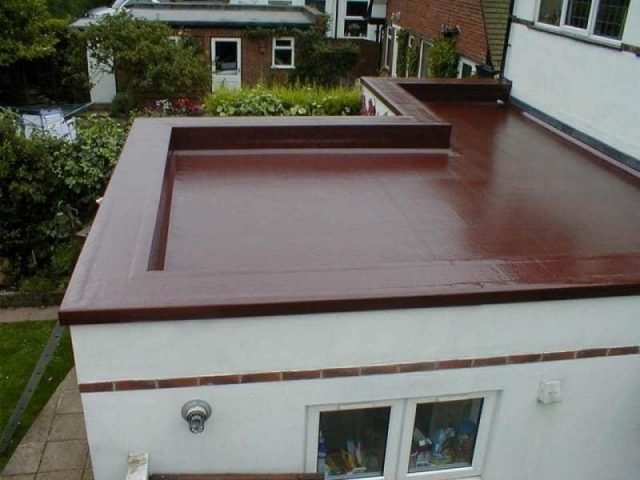

Insulation of a flat roof from the inside
Physically insulating the roof from the inside of the house is not very convenient, since most of the work needs to be done with your hands up. However, this process has its advantages - insulation is carried out regardless of weather conditions, there is no risk of the thermal insulation material getting wet.
The classic way to insulate the roof from the inside of the house is as follows:
- On the ceiling, a crate is made from a bar. The dimensions of the wooden beam should match the thickness of the insulation board, and the step width between the timber should match its width. It is good to cut the insulation board, if necessary, it can be cut to any size.
- Next, insulation plates (mineral wool or expanded polystyrene) are fixed to the finished crate. For this purpose, use glue, bitumen mastic, a stapler.
- After all the intermediate sections between the battens of the battens are filled with insulation, they proceed to the stage of waterproofing the ceiling. A vapor barrier film is fixed on the lathing bars with a construction stapler.
- Then the ceiling is sheathed with plasterboard, a stretch ceiling is made or combined with one another. Further finishing of the ceiling is carried out according to our own project.
Observing the rules of roof insulation from the inside, you can be absolutely sure that the house will be warm, dry and comfortable. A roof made with one's own hands "conscientiously" will become a reliable outpost and a subject of special pride for the owner.
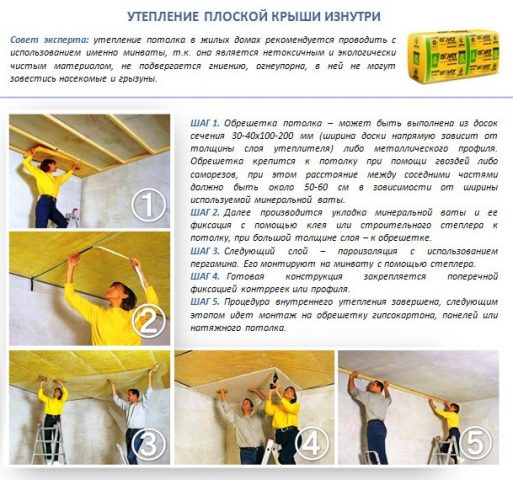

Tips & Tricks
Experienced professional roofers know how, what and when to insulate a flat roof.For those who are going to do this work on their own, there are some useful tips to help you avoid mistakes. Here they are:
- All work on the insulation of a flat roof should be carried out exclusively in dry weather.
- It is better to use expanded polystyrene to insulate the roof from the outside, and mineral wool to insulate the roof from the inside.
- It is necessary to clarify the thickness of thermal insulation for the construction region (use the data of SNiP 23-02-2003).
- Do not violate the order of laying the layers of the roofing cake (see the features of installing insulation on a reinforced concrete slab and corrugated board).
- Use only high-quality insulation of proven brands.
Warning! If over time the roof requires major repairs and insulation, then it is necessary to completely dismantle the top layer of waterproofing and old insulation boards. Installation of flat roof insulation must be done anew, the imposition of a new thermal insulating layer on the old one is unacceptable.
