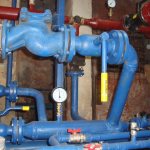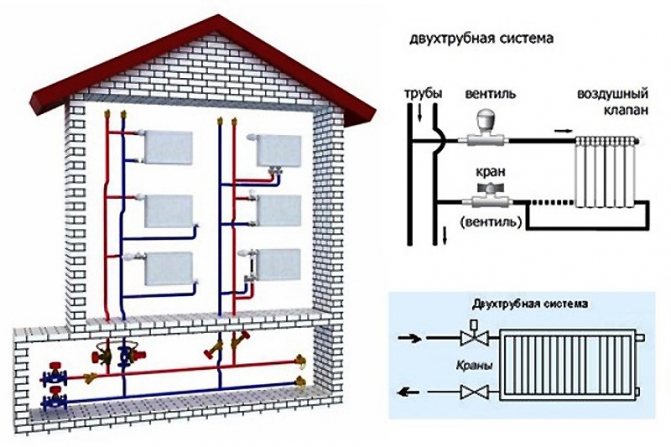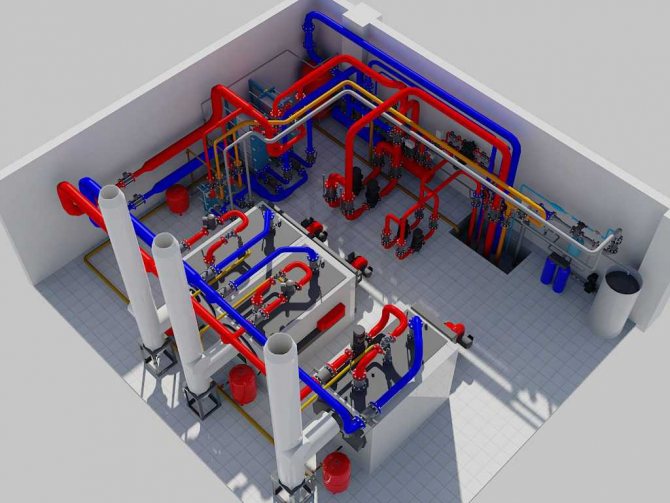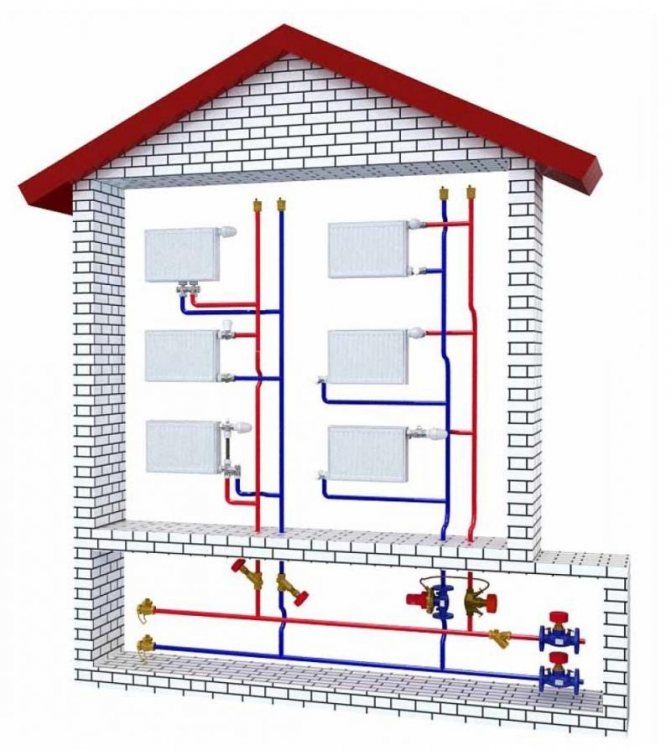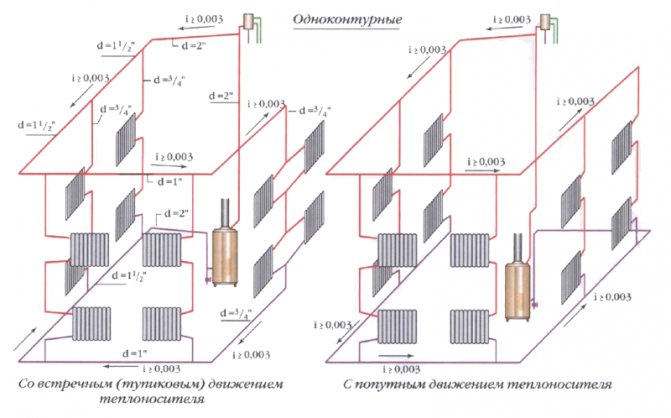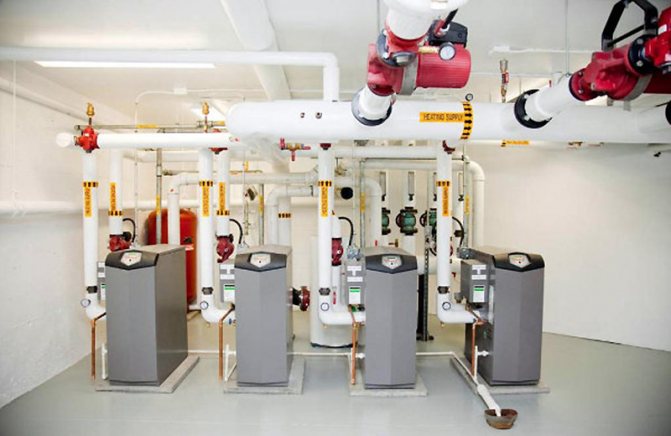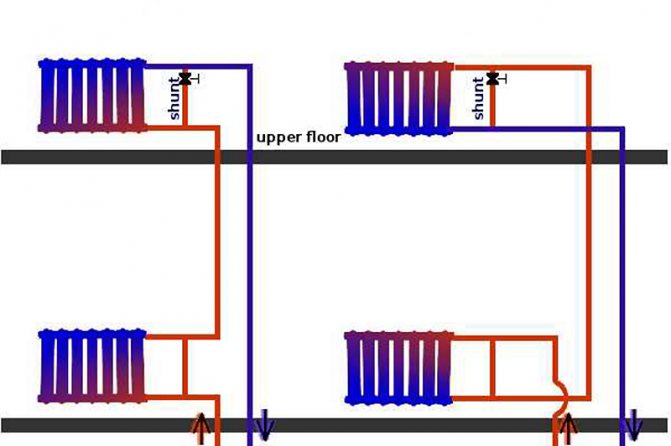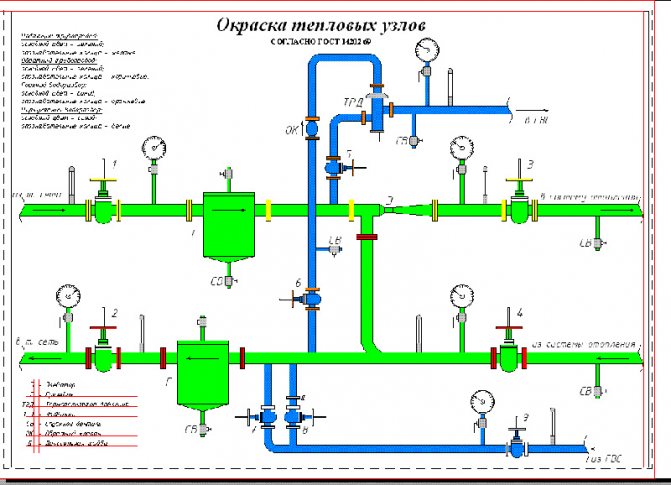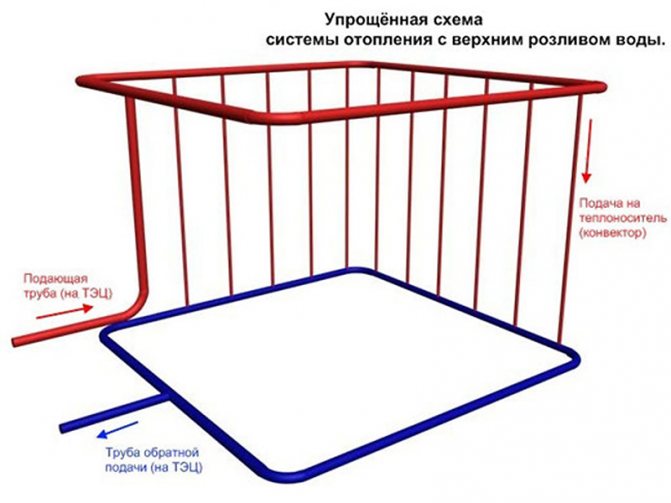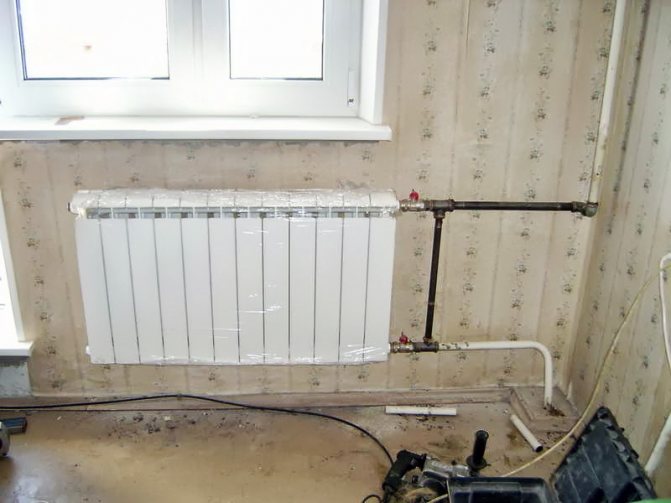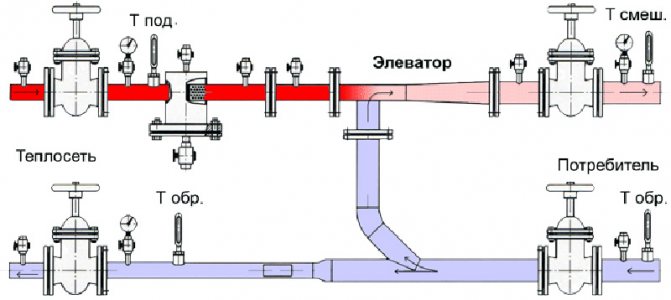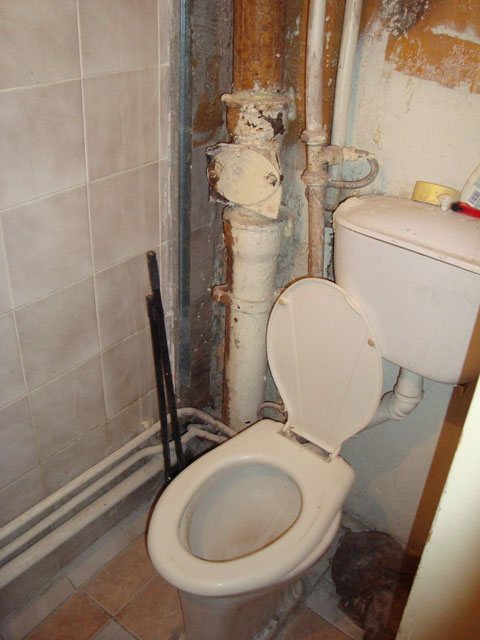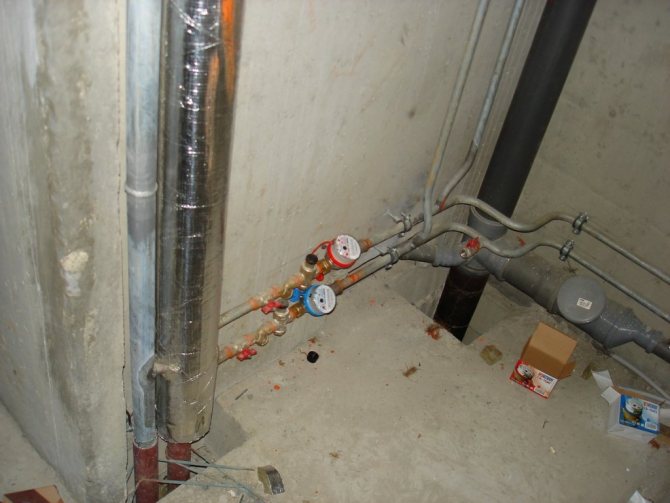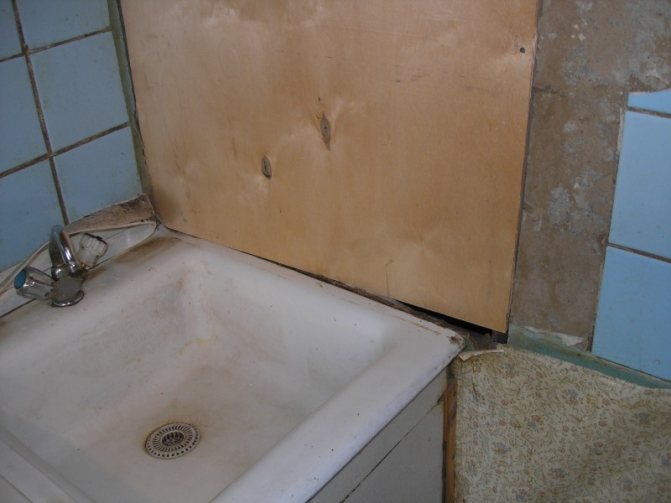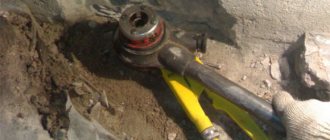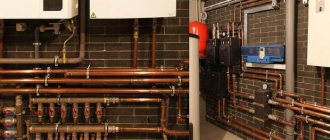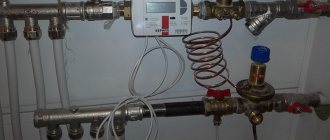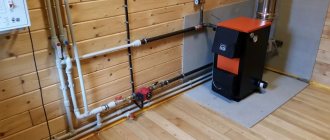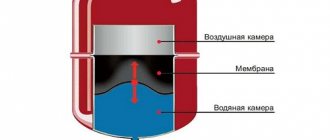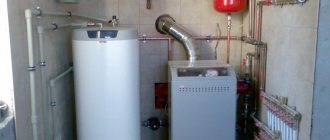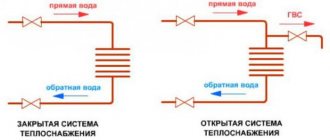The heart of the heat supply system is the elevator unit
Today we have to find out how the water supply and heating of a residential building are arranged. The object of the study will be the most popular in Soviet-built houses, which make up more than 90% of the housing stock of our boundless and immense, open heat supply circuit with hot water withdrawal for households directly from the heating main.
How it works
First, some general information.
Hot water supply and heating of an apartment building begins with the introduction of the heating main into the house. Through the foundation, two lines are started from the nearest heat chamber - supply (through which industrial water, it is also a heat carrier, enters the building) and return (water, respectively, returns to the CHP or boiler house, giving off heat).
In the thermal chamber at the entrance to the house (as an option - at the group entrance to several houses located in close proximity to each other) there are cut-off valves or taps.
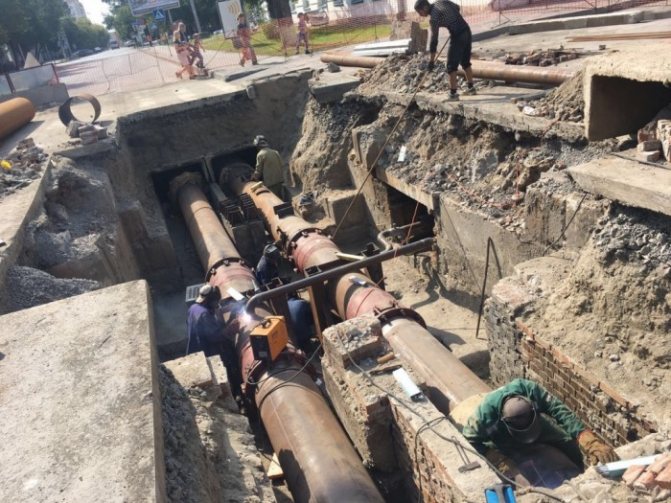
Heat chamber at the stage of installation
The heat point, also known as an elevator unit, combines several functions:
- Provides a minimum temperature difference between the supply and return of the heating system;
Reference: the upper peak of the supply temperature is 150 degrees, while, according to the temperature schedule, the return flow must return to the CHP plant cooled down to 70 ° С. However, such a difference would mean extremely uneven heating of heating devices, therefore, water from the elevator enters the heating circuit with a more modest temperature - up to 95 degrees.
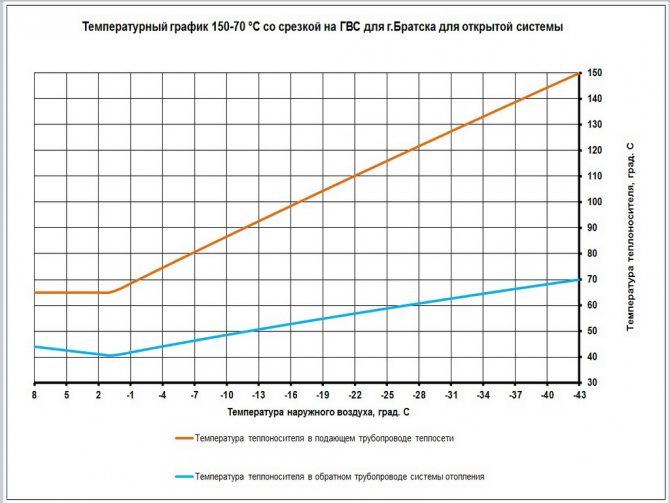

Temperature graph of the supply and return lines of the heating main depending on the outside temperature
- Organizes the supply of hot water to the hot water supply system and its shutdown on a scale of the house in case of accidents and current repairs;
- Allows you to stop and reset the heating system;
- Allows you to take control measurements of temperature and pressure;
- Provides cleaning of the coolant and water for the needs of hot water supply from large contaminants.
The heating system can be organized:
- With top filling: the filling of the supply takes place in the attic or technical floor under the roof of the house, and the return filling is located in the basement or underground. Each heating riser is disconnected independently of the others by two taps at the top and bottom of the house;


Top filling: heating supply is distributed in the attic
It is curious: there is also a reverse scheme - with feeding in the basement and pouring the return flow in the attic. However, it is much less popular and, as far as the author knows, is used mainly in small buildings with their own boiler rooms.
- With bottom filling: supply and return are bred in the basement; heating risers are connected to the filling one by one and are connected in pairs by jumpers on the top floor or attic. Each jumper is supplied with an air vent (Mayevsky valve or a conventional valve) to bleed the air lock.
The DHW system in buildings built in the 70s and in older houses is usually dead-end - completely identical to the cold water supply system. From a practical point of view, this means that hot water has to be drained for a long time during the drawdown before it is heated, and heated towel rails installed on the hot water supply pipes are heated only during the drawdown.
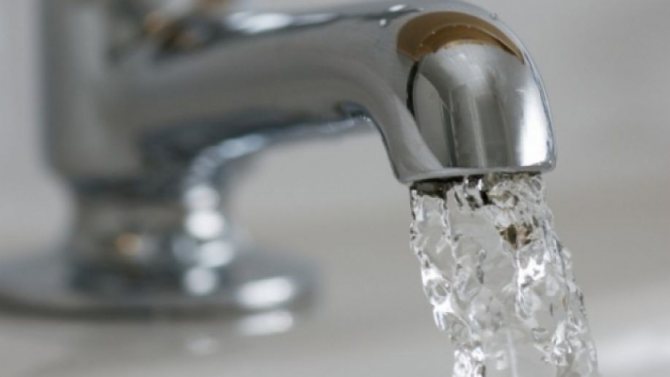

Dead-end DHW system: water needs to be drained for a long time before it heats up
In newer buildings, hot water supply and heating of a residential building function according to the general principle - water circulates continuously through the circuits, ensuring a constant temperature of heated towel rails and instantaneous heating of water during parsing.
To learn more about how the heating and water supply system of residential buildings is arranged, the video in this article will help you.
The elements
Now let's move on to a detailed acquaintance with the nodes of systems that provide water supply and heating in apartments.
Elevator unit
Its heart is a water-jet elevator, in the mixing chamber of which hotter and higher-pressure water from the supply is injected through a nozzle into the relatively cold water from the return. At the same time, it involves a part of the coolant from the return pipeline entering through the suction (jumper between the supply and return) into the re-circulation.
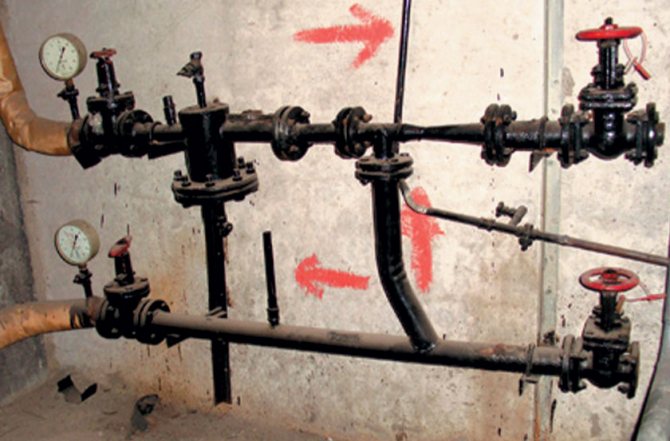

Direction of water circulation through the elevator unit
At the same time, the pressure at different points of the elevator unit is distributed like this:
- Feed to the elevator - 6-7 kgf / cm2;
- Return flow - 3-4 kgf / cm2;
- The mixture (on the supply line after the elevator) is 0.2 kgf / cm2 higher than on the return line.
Let us emphasize again: the entire coolant in the heating circuit sets in motion a difference of only 1/5 of the atmosphere, corresponding to a pressure (read — the height of the water column) of 2 meters. This explains the relatively slow circulation of the coolant, the absence of hydraulic noise in the radiators and the relatively large (15-25 degrees) temperature difference between the radiators in the house.
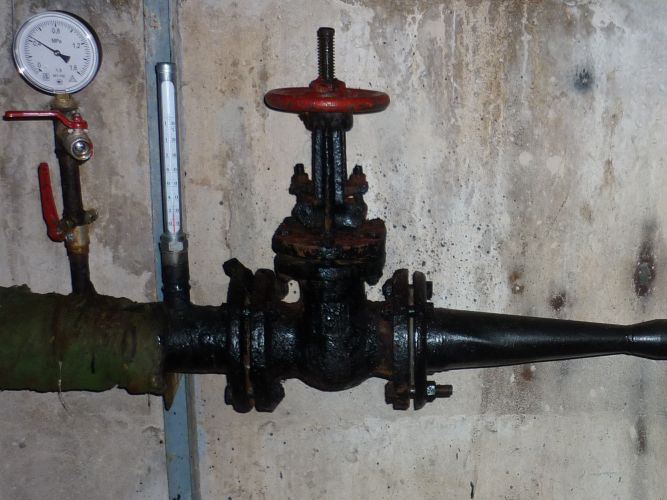

The mixture pressure is almost the same as the return pressure
There may be several elevator nodes in the house; however, usually only one of them is equipped with hot water connections. Tubes of the dead-end system are located on the supply and return to the elevator and suction and are connected to the general filling. At the same time, only one of the tie-ins is open: otherwise, the bypass created by them between the supply and return will extinguish the difference necessary for the operation of the elevator.
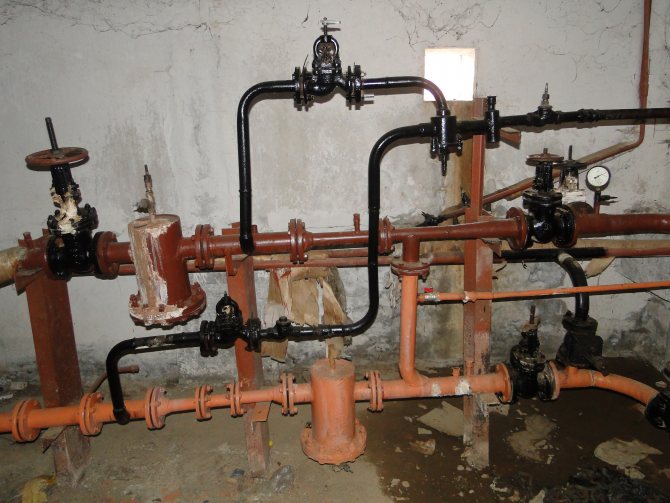

The simplest elevator with a dead-end DHW system
DHW with recirculation requires the wiring of two dispenses around the house.
In the elevator unit, they can be connected in three ways:
- From supply to return. The water flow through the hot water system is limited by a washer (steel pancake with a hole of a fixed diameter), installed on one of the flanges of the tie-in on the return line;
- From serve to serve. Two tie-ins are mounted on the supply line up to the elevator. Between them, a retaining washer is placed on the flange with a hole diameter 1 mm larger than the diameter of the elevator nozzle;
Note: the washer creates a minimum pressure drop between the tapping, with little or no effect on the operation of the water jet elevator.
- From return to return. The tie-in device and washers are the same as in the previous case, but on the return pipeline.
Please note: DHW switches to the return pipe when the flow temperature reaches 80 degrees Celsius. The current SNiP temperature of hot water supplied from an open heating system is limited to 75 ° C.
In addition to the elevator and hot water connections, the elevator unit includes:
- Mud traps (always at the feed inlet, optionally at the return) with flush valves;
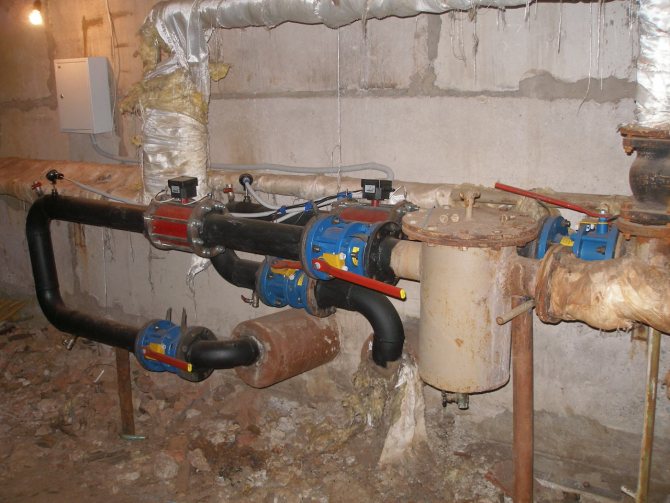

Sump on the feed of the elevator unit
- Control valves for measuring pressure. They can be equipped with pressure gauges, but if the elevator unit is located in the basement of an economic purpose, the pressure gauges are often removed to avoid theft;


Permanently installed pressure gauges
- Oil pockets for temperature measurement;
- Heating system discharges. They open to the floor of the substation or, which is much more reasonable, to the sewer. Discharges allow you to completely drain the heating and water supply systems of apartment buildings. In addition, they are used for annual hydropneumatic heating flushing;
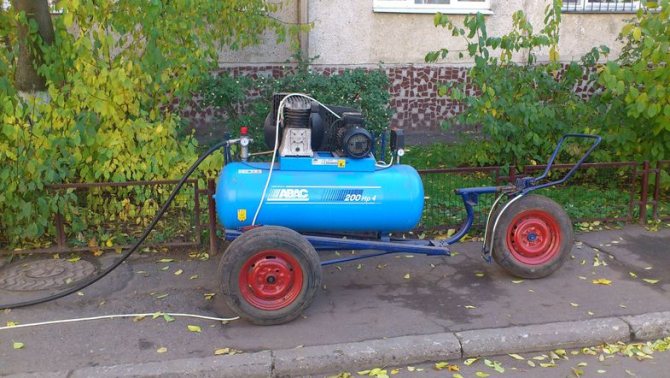

Once a year, the heating system is flushed with a compressor
- Gate valves or ball valves at the inlet of the elevator unit, for heating after the elevator and at all hot water connections.Optionally, intermediate valves can be present in the substation, allowing, for example, to drain the elevator to dismantle the nozzle without turning off the hot water supply.
Heating spills
If the heating and water supply scheme for an apartment building is implemented with heating spouts in the basement, they are mounted horizontally, without slopes. Typical pouring diameters are 32 - 50 mm. Risers are connected by welding, less often by threaded connections, on tees.
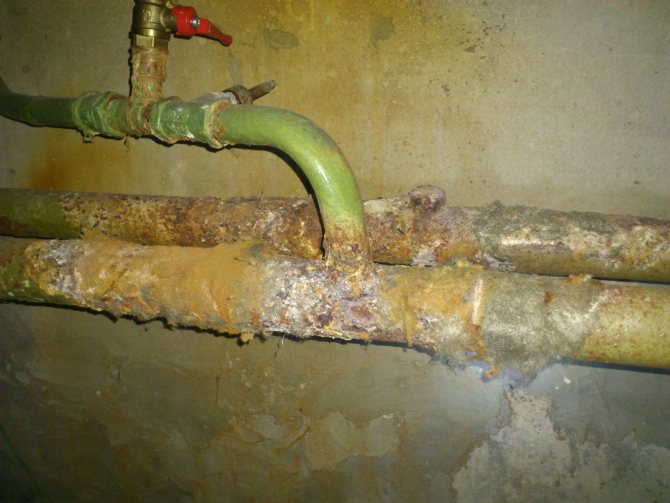

Bottom heating outlet: two pipes are laid along the perimeter of the house in the basement
It is curious: in the houses of the Stalinist construction, galvanizing was massively used for heating. Welding is contraindicated for galvanized steel, since the anti-corrosion coating inevitably burns out in the seam area. Therefore, all elements of the heating system were mounted only on the threads.
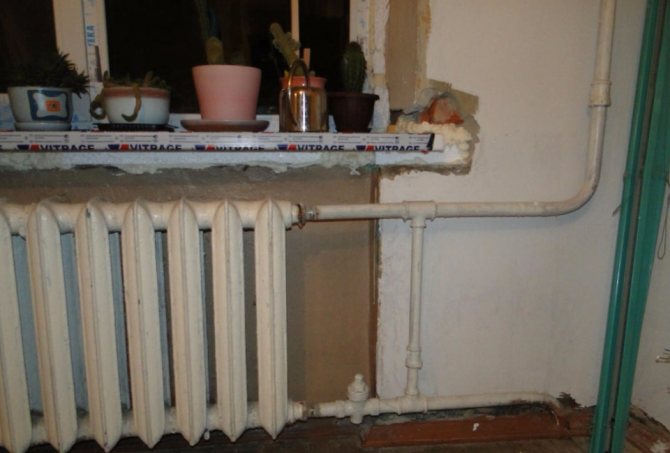

Heating in stalinka: all connections are threaded
In the case of top filling, the supply in the attic of the house is laid with a constant slope. An expansion tank with a relief valve is mounted at the upper filling point of the supply.
What is the difference in installation? With the order of starting heating systems.
In the first case, when the discarded circuit is started, it is distilled to a dump in order to expel the maximum amount of air from the risers; then air locks from the remaining cold risers are vented through the Mayevsky taps in each bulkhead. Long, inconvenient and often associated with the search for the absent tenants of the upper floors.
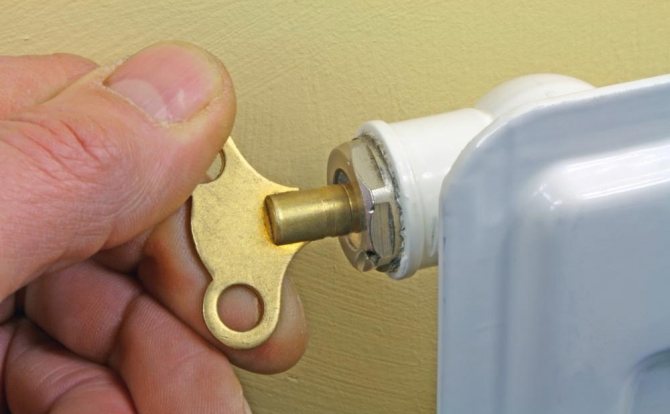

To start heating, the air must be vented in each apartment on the top floor.
But the instructions for starting a top-filling house are much simpler than an example:
- Fill the heating circuit by slowly opening the house (heating) valves on the return and supply;
- Go up to the attic and bleed air through the expansion tank vent. Due to the slope of the filling of the supply, it will be displaced by water exactly there.
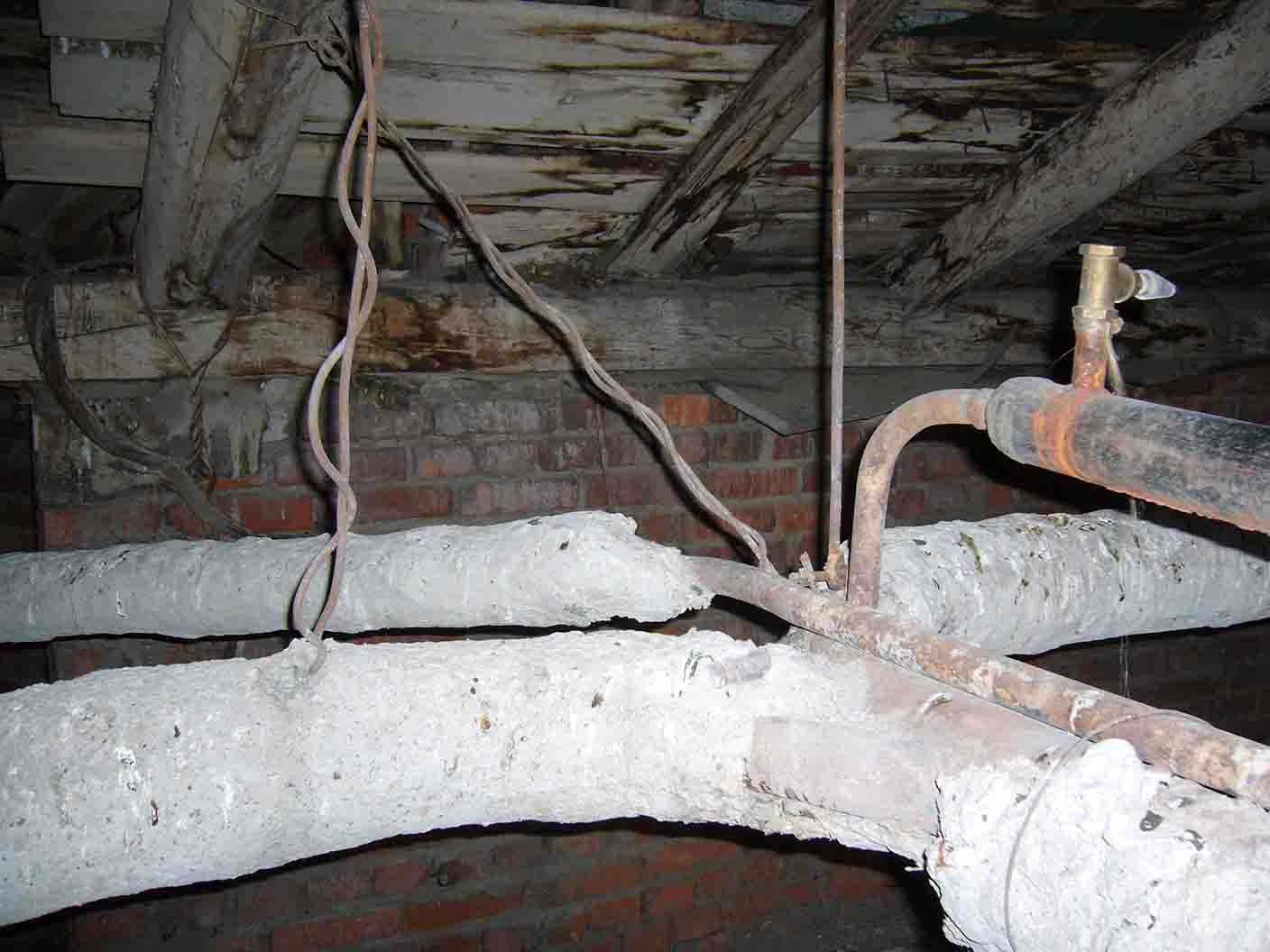

Expansion tank and air vent are located at the top filling point of the supply
Heating risers
Typical diameter of heating pipes is 20-25 mm.
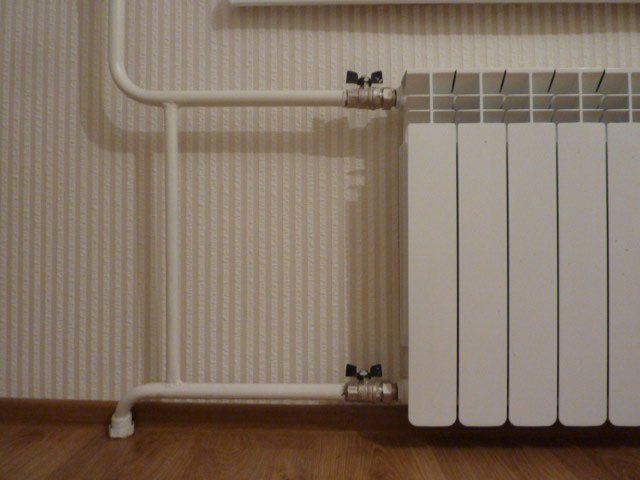

Steel heating pipes. Size - DN 20
Let's clarify: steel pipes, which are used to mount heating and hot water supply of apartment buildings, are designated by a conditional passage (DU, or DN). It indicates the possibility of connecting the pipeline to a pipe thread of the corresponding size and approximately corresponds to its inner diameter.
The risers go into the connections to the heating device; between the connections, a bypass jumper is usually mounted the same as the riser, or a step smaller. The bypass provides circulation in the riser with fully or partially closed shut-off and control valves on the connections (throttles, thermal heads, ball or three-way plug valves).
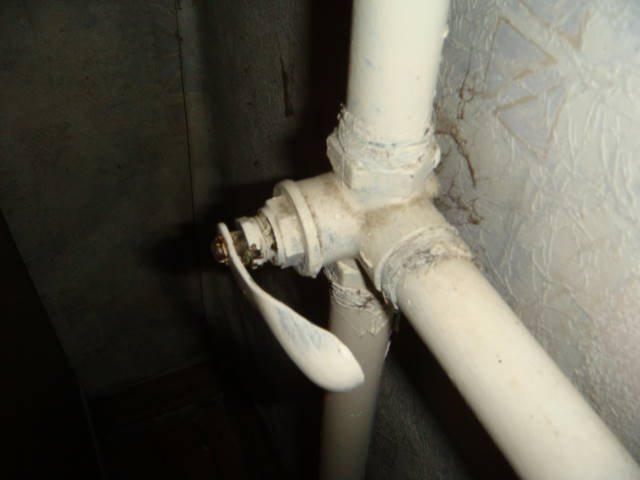

Three-way valve for adjusting the heat transfer of the cast iron battery
At bottom filling, a jumper is laid between the paired risers:
- At the level of the upper manifold of heating radiators;


Loopback of paired heating pipes on the upper floor
- Under the ceiling of the top floor apartment;
- In the attic.
Hot water filling
The diameter of hot water supply spouts varies from 25 to 100 mm. Fills with a cross section of 50 mm or more can be found mainly in houses built before the 80s of the last century: they were designed with an allowance for the overgrowth of steel water pipes with rust and lime deposits.
In later buildings, the diameters were selected without a reserve, taking into account the estimated service life of black steel on the water supply of 15 years.
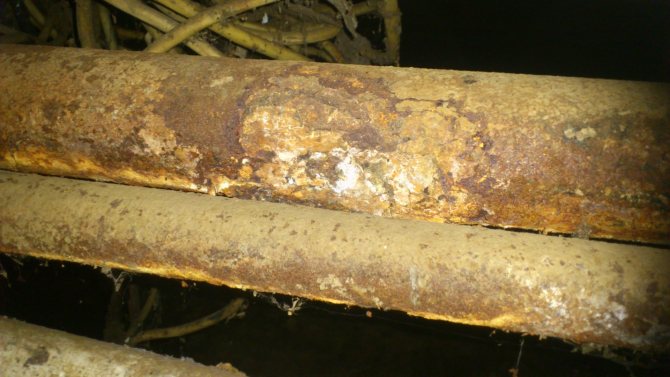

Filling hot water and heated towel rails in the basement of the Khrushchev
Filling of water supply systems is laid only in the basement or subfloor.
The functionality of two DHW filling in a recirculation system can be:
- Identical (hot water risers with draw-off points and heated towel rails are attached to both bottlings);


Both draw-off points and heated towel rails are connected to the paired risers
- Separate (the filing of the supply is connected to the risers on which the points of the water intake are mounted, and the risers with heated towel rails are connected to the pouring of the return). Less often, a group of risers with mixers and towel dryers is combined with a single idle (without attached devices) return riser.
Curious: up to 7 hot water risers can be combined into groups. In the author's practice, risers were usually combined into groups common for a separate apartment or for an entrance.
DHW risers
Typical diameters (DU) of hot water risers are 20-32 mm.
They can be installed in apartments:
| Picture | Location of hot water risers |
| In the niche of the bathroom (open or closed). |
| At the entrance to the toilet or bathroom. |
| In the kitchen niche (kitchen hot water riser with apartment-based connection of risers in the circulation circuit). |
The connection of modern heated towel rails in the circulation circuits of hot water supply is carried out in the break of the riser and ensures their constant heating.
Useful: when installing a heated towel rail with your own hands, it is better to connect it not to the break in the riser, but parallel to it. Shut-off valves are installed at the inlet and outlet of the dryer. Such a scheme will help you turn off the heating in the summer heat.
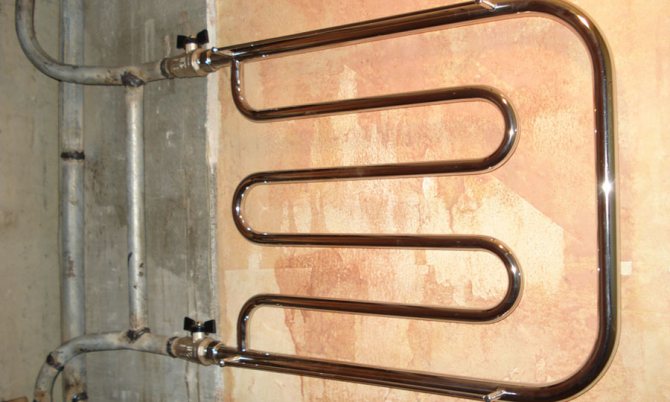

Connecting a heated towel rail with shut-off taps and bypass
Starting heating in a high-rise building
The efficiency of the heating system depends not only on its design features, but also on the correct start-up. Uneven heating of individual floors or risers, air vents, massive leaks are common consequences of a locksmith's inattention to the startup rules.
To properly start heating in an apartment building, you need to adhere to the following order:
- Perform preliminary pressure testing - hydraulic test of the system for its tightness and integrity.
- Carry out a smooth start of the coolant along the internal line. The circulation pumps are started at minimum speed so that water slowly fills the system.
- Fill the pipeline through the return line to reduce unnecessary stress on old radiators and force air out of the system.
- Vent the remaining air at the high points of the system through the air valves.
- When heating is supplied to the apartments, the degree of warming up and the performance of all radiators in the house should be checked. If the residents do not complain, the batteries warm up, there are no leaks, the heating and circulation pumps are started at the required power.
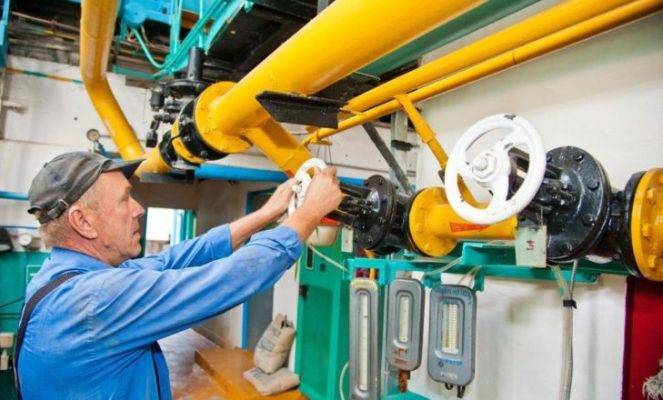

Payment
Finally, we will answer a few questions, one way or another related to the growing tariffs for heat and hot water every year.
How is the payment for heating and hot water supply calculated?
The key parameter in calculating payment for heating is the amount of heat used to maintain a comfortable temperature in an apartment or to heat water. The cost of thermal energy for 2017 is 1000 - 1800 rubles per gigacalorie, depending on the region.


Utility rates for 2020 for the city of Berdsk
However, heat meters are far from being in all apartments, so receipts often include:
- Fixed payment for heating per square meter (it is calculated as the product of the heat consumption standard for a given region and the price of a unit of thermal energy);
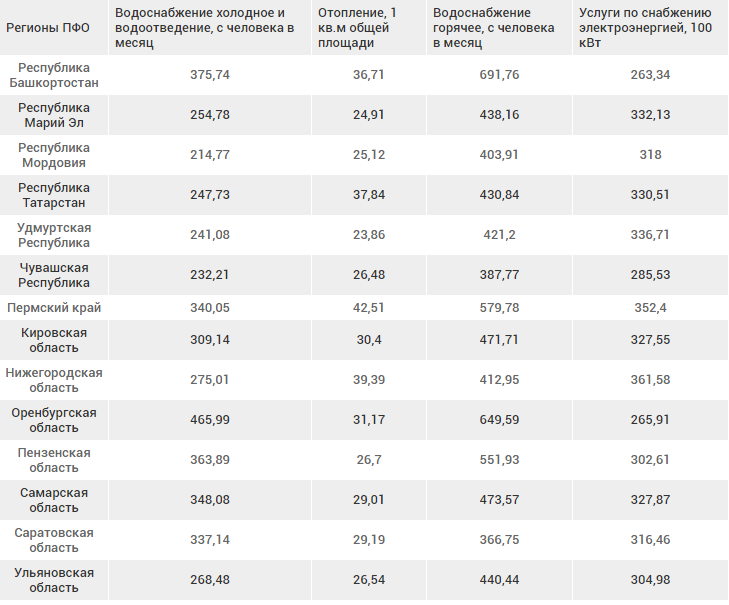

Simplified scheme: the cost of heating is calculated by the footage of the heated area
- The cost of a cubic meter of hot water, taking into account the meter (90-170 rubles per cubic meter).
How can you save on heating?
To reduce costs, you must:
- Install heat metering devices on each radiator;
- Mount throttles or thermal heads on the connections to limit the flow of the coolant through the heater.
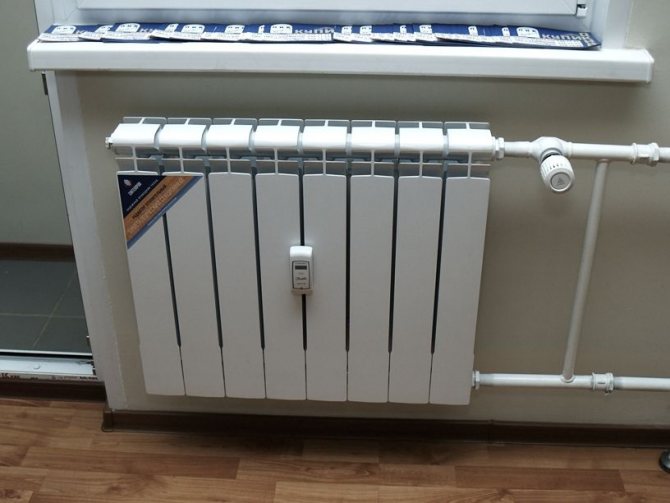

In the photo - a sectional radiator with a heat meter and a thermostatic head throttling the supply line
Can hot water be used to heat an apartment?
Technically, yes. To do this, it is enough to form a closed heating circuit (for example, the simplest one-pipe Leningrad) and connect it to the gap in the DHW riser. Since there are no metering devices on the riser, the heat obtained in this way will be absolutely free for you.


The simplest heating system - Leningrad
But:
- Any change in the configuration of public utilities requires approval from the housing organization and, in the case of hot water supply and heating, from the respective service providers. Of course, none of the organizations will give permission for such a change in the heat supply scheme;
- Uncoordinated re-planning of communications is an administrative offense and is punishable by a fine with an order to restore the original configuration at your own expense;
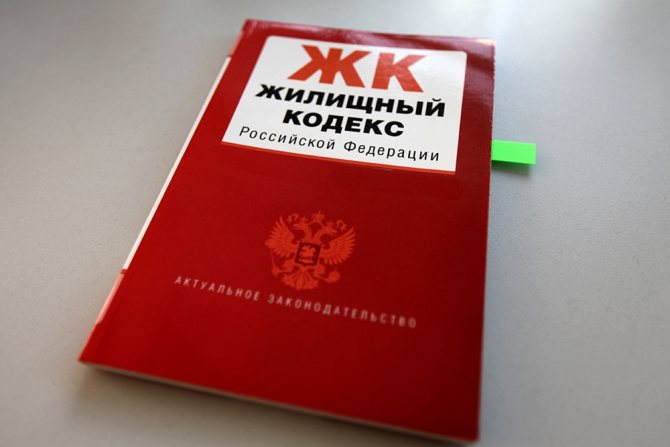

The Housing Code regards the uncoordinated redevelopment of communications as an administrative offense
- Finally, the main thing: you can disconnect from the DH system only by an entrance or a house, with the provision of a plan for an alternative heating scheme and agreement with suppliers of electricity or gas (alternative heat sources). Without the formal termination of the supply of heating services, you will continue to receive bills that you want to get rid of.
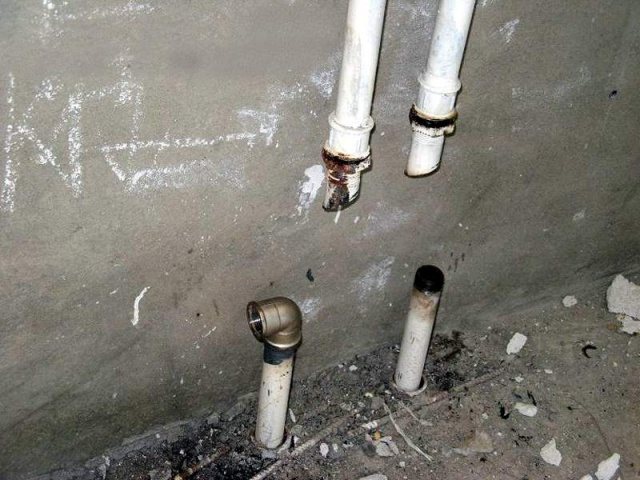

To stop paying for central heating services, you need to cut off heating devices from the heating pipes and draw up an act of shutdown with the representatives of the housing dwellers
Features of the heating system of apartment buildings
When equipping heating in multi-storey buildings, it is imperative to comply with the requirements established by regulatory documents, which include SNiP and GOST. These documents indicate that the heating structure should provide a constant temperature in apartments within the range of 20-22 degrees, and the humidity should vary from 30 to 45 percent.
Despite the existence of norms, many houses, especially among the old ones, do not meet these indicators. If this is the case, then first of all you need to start installing thermal insulation and change heating devices, and only then contact the heat supply company. Heating a three-story house, the diagram of which is shown in the photo, can be cited as an example of a good heating scheme.
To achieve the required parameters, a complex design is used that requires high-quality equipment. When creating a project for a heating system for an apartment building, specialists use all their knowledge to achieve an even distribution of heat in all sections of the heating main and create a comparable pressure on each tier of the building. One of the integral elements of the work of such a structure is work on an overheated coolant, which provides for a heating scheme for a three-story building or other high-rise buildings.
