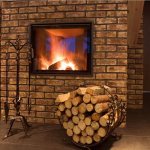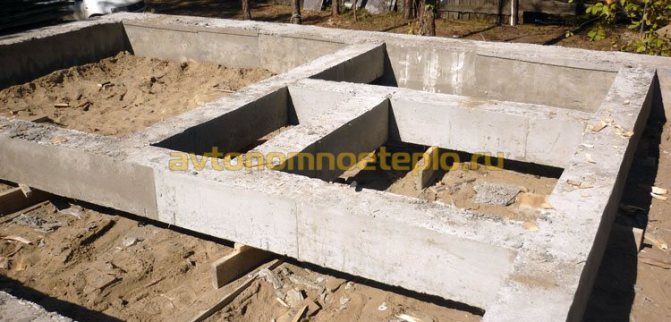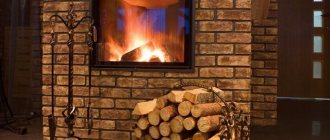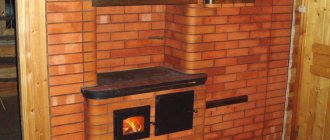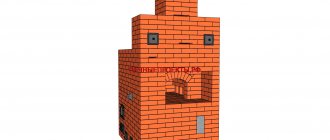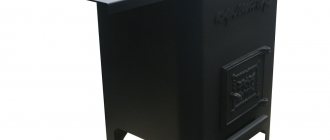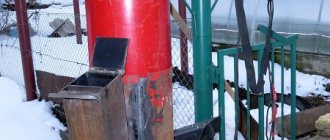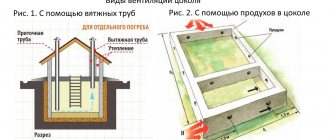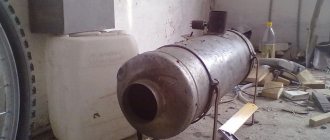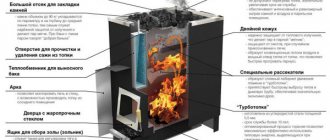Features of the double-deck oven
Structures of this kind are distinguished by their large dimensions and large mass. A stove that will provide heating on two residential floors at the same time requires a strong and reliable support. Accordingly, when laying the foundation, the structure and composition of the soil are taken into account.
The stove is erected with reference to the load-bearing internal walls. Refractory elements should be provided in the places adjacent to the highly heated surfaces of the heating system of the sections of interfloor and ceiling ceilings.
There are two types of two-tier systems: with one and two fireboxes. The first variant of a stove for heating two floors is the simplest and most reliable. On the lower level, there are large elements: a hob and a stove bench. On the second floor, at the request of the owner, for example, a fireplace can be installed. Such structures increase the heat transfer surface and improve the quality of room heating.
Advantages and disadvantages of stove heating
The double deck oven has the following advantages:
- The two-storey construction heats rooms with large areas.
- It has very good heat dissipation: 2-3 hours are enough for heating to ensure uniform heating and retention of heat throughout the day.
- Despite the bulky design and large dimensions, the stove for a private two-story house makes the rooms more comfortable.

Stock of firewood
Among the disadvantages is the need for a fuel supply. It is necessary to think over a place for storing firewood so that they do not clutter up the space.
The structure has large dimensions, and therefore the room where it will be built must be spacious.
A very important criterion is the skill level of the stove-maker. The operation of the finished structure depends on the correctness of the masonry. If the technological process is disturbed, then cracks may appear in the masonry, through which smoke will penetrate into the room, and condensation forms in the chimneys.
If you wish, you can try to do it yourself by studying the relevant literature on working with brickwork and arranging chimneys.
Stove on two floors with one firebox
The quality of home heating during the cold period depends on the location and design of the heating system. A single-burner two-deck oven is less durable than a two-stage one due to higher thermal and other loads. At the same time, it is easier to build and maintain: you do not have to bring firewood and coal to the second floor.
Such structures are installed in the center of the living area and by analogy with stoves for two rooms in a wooden house. This arrangement provides the most stable and even heating of all rooms.
Such heating structures have the following features:
- On the second floor, there will be separate vertical channels equipped with dampers. This allows you to regulate the temperature regime on the floors.
- This system provides a delimitation of the paths of movement of combustion products and prevents their rapid cooling with the formation of condensate.
- For normal heating of the house, the size of the projected firebox must accommodate a sufficient amount of firewood, which is laid vertically.
With this arrangement of logs, the combustion area significantly increases, which increases heat transfer. Hot gases rise along the ascending channel and, at the ceiling height of the second floor, are divided into two streams into the corresponding chimneys.
Choosing the best place
First of all, the principle of operation of the heater will help to determine the optimal location of the stove in the house. The location may vary depending on whether it is possible to build a chimney on a particular site and equip the correct operating area.
If you definitely want the stove to be located exactly in this place, then before its construction you need to calculate such an indicator as fire breaks: how far are constantly heating surfaces from walls covered with flammable materials.
You can more accurately determine the place of the stove in the house, based on the recommendations below:
- If the owner of the house has at his disposal hot-air heating devices, for example. "Potbelly stove" or "Buleryana", then they should be placed so that air flows can penetrate unhindered. This will create a convection system, thanks to which you can heat two adjacent rooms without doors.
- If the heating device has a built-in heat exchanger, then the placement of the stove can be any, subject to fire safety rules. However, it should be borne in mind that the furnace circuit must act as the lower boundary of the heating system.
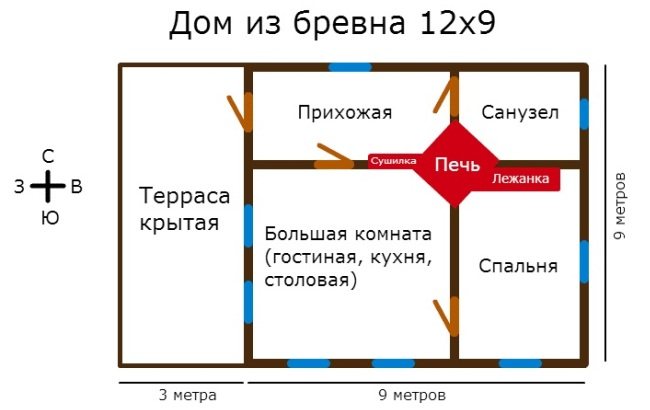

Drawing of a standard log house
- It is impossible to install the stove, and at the same time avoid the construction of the chimney part and the pipe inside the house. In this case, the location directly depends on how it will be easier to connect the heater itself with the smoke extraction system.
- An important point is taking into account the free space when opening the door of the combustion chamber. If it is lacking, then there will be difficulties in order to clean and heat the stove in a wooden house.
- Buildings that are supposed to be heated by stoves must have a sufficient area so that fire breaks from heated surfaces to flammable elements can be observed, which corresponds to 1.1-1.25 meters. Also, the rule states that the distance to the opening door of the combustion chamber should not be less than 1 m 25 cm.
Good to know: How to choose the optimal insert for your fireplace
Construction of a double-deck oven with a hob
A modern stove on two floors with one firebox, in addition to the main heating function, provides the possibility of preparing simple dishes, heating food and heating water for household needs. For these purposes, it is supplied with a hob with a massive cast iron stove - monolithic or with two round holes. The latter are provided with a composite cover in the form of a set of overlapping rings of decreasing diameter.
When developing a project for a stove designed for heating a two-story house, take into account the following:
- The binding of the heating system to the internal capital walls allows not only to reduce the load on the structure of the house, but also to balance the operation of the furnace.
- Furnaces weighing up to 700 kg do not require complex foundations.
- The stove, which is designed as the main source of heat in a two-story house, is a single system that runs through the entire building and is linked to the load-bearing elements.
When laying the stove, both one- and two-tier, a refractory clay mortar should be used. This will greatly increase the resistance of the furnace structure to high temperatures. Vaulted brickwork provides high reliability and durability.
Basic requirements for combined models
There are often doubts about the safety requirements for combined fireplaces and stoves. All points, including the correct choice of the localization location, are considered relevant.
It is necessary to plan the installation of the fireplace stove as early as possible. It's not just that you have to dismantle the floor to build the foundation.Just the presence of such a massive unit in a room cannot but affect its layout. Therefore, assume in advance that there are no wooden walls or combustible materials nearby. If it is not possible to exclude a dangerous neighborhood, then the entire coating should be provided with fireproof insulation.
The correct start-up of a new furnace is considered a guarantee of its reliability. Complete all drying requirements for the newly constructed structure. The rest of the issues that relate to the safety and compliance of the product are provided for in the finished projects of fireplace stoves.


They build in country houses heating or heating and cooking mini brick ovens. These structures allow you to heat the house in the off-season and in the winter season.
A stove designed exclusively for heating is erected if there is gas and electricity at the summer cottage all year round. If there is nothing to cook food on, they build stoves with a hob.
Materials and tools used to build a stove on two floors
The construction of such a complex structure requires specific knowledge, skills and experience. To build a functional and efficient stove on 2 floors in a private house, you will need the following materials:
- refractory brick and ordinary solid (red);
- fire-resistant fireclay clay;
- quarry sand, sifted and washed;
- cement grade not less than 500;
- cast-iron doors: large - for the firebox, small - for the blower;
- grate bars from 4 to 10 pieces, depending on the size of the firebox;
- cast iron plate, solid or with holes;
- views and dampers for blocking flows in chimneys.
- equal metal corner with a side of 50-60 mm;
- tin cover for installation above the chimney on the roof;
- steel wire;
- asbestos sheets.
To build a stove that will heat both floors of a private house at the same time, you will need the following tools and devices:
- concrete mixer or containers for the preparation of solutions - large and small;
- inventory: bayonet and shovels, buckets for water and mortar;
- tools: a bricklayer's hammer, a trowel, an electric drill with a nozzle for mixing solutions, a level and a plumb line.
The calculation of the required amount of materials is carried out based on the design dimensions of the furnace with a small margin of 5-10%. So, part of the brick, even with an experienced master, becomes unusable as a result of splitting during the masonry process, part turns out to be defective initially.
Foundation device
The supporting structure must be strong enough to support the weight of the double-deck heating system. A large oven on two floors creates a significant load on the foundation, during the construction of which the following requirements are taken into account:
- Loose sandy and sandy loam soils must be compacted before laying the foundation. The deepening of the foundation is at least 1 m, the sand-crushed stone pillow is necessarily poured and waterproofing is done.
- In width and length, the base should be at least 50 mm larger than the stove, the height should be flush with the floor of the first floor or 50-70 mm higher.
- The distance from the foundation of the house to the foundation of the furnace should be at least 500 mm, the gap between them is filled with sand and carefully compacted.
Pouring the base for the furnace cannot be carried out simultaneously with the laying of the supporting structure of the house, this can lead to uneven shrinkage. After completion of work on the construction of the foundation, it is necessary to leave it alone for a month and a half until the cement is completely mineralized. The side walls of the base are insulated with roofing felt to protect it from the destructive action of moisture.
Bunk oven masonry and its main elements
A waterproofing layer is laid on the upper surface of the matured foundation. When building any stove - a fireplace for two adjacent rooms or a two-tier one - the first row of single bricks is laid without mortar.Accuracy is ensured by applying the marking directly on the roofing felt.
The construction of a heating structure is carried out according to a pre-drawn scheme, which provides for all its main elements:
- blew;
- a firebox capable of accommodating a sufficient number of logs;
- hob for cooking;
- chimney channels;
- views and dampers;
- inspection hatches;
- bed;
- chimney.
When laying the furnace, a solution of refractory clay and sand is used in consistency corresponding to thick sour cream. After drying, it does not crack or spill out. The prepared masonry mixture is used within an hour and a half, when thickening, the addition of water is not allowed.
Step-by-step instructions for building a two-story oven
The laying of a two-tier heating system in a cottage or a private house is carried out at positive temperatures. Experienced stove-makers prefer to work when it is warm and dry outside, but not hot. This avoids uneven setting and drying of the mortar.
The construction of a bunk oven is carried out in the following order:
- On top of the first row laid dry (without mortar), the second row is laid with a solution. On the front side, a blower door is installed and temporarily secured with wire.
- When forming the blower part, the latter is made smaller than the furnace, and grooves are provided in the brick for laying the grates.
- In the fourth row, the firebox door is mounted in the same way as the blower door.
- The walls of the combustion chamber are created by rows of fireclay bricks, starting from the 4th to the 8th inclusive.
- Above, the stove narrows - in this part are the chimney ducts, which make up the rows of bricks from the 16th to the 20th.
- Over this structure, starting from the 21st row, the expansion is carried out up to the ceiling.
On the second floor, the masonry levels are numbered from the beginning. Up to the 26th row, inclusive, construction is carried out in accordance with the classic scheme "stove-chimney".
During the construction process, a kind of "labyrinth" is created, consisting of long horizontal channels. They are connected to each other by short vertical ones. Above them, starting from the 31st row, a chimney pipe is formed, which passes through the ceiling, the attic and goes to the roof.
Bunk stove for main and additional heating of the house
The presence of a two-story heating structure provides your cottage with the highest level of autonomy. Such a stove for two rooms, located one above the other, is able to create comfortable conditions in the whole country house. Its rear walls also warm up well, which contributes to maintaining the necessary microclimate in two or even four adjacent rooms.
Depending on the layout of the house, a two-storey heating stove can be used as the main system. However, recently, due to the widespread laying of gas mains and the allocation of sufficient electrical power, this structure is increasingly becoming additional.
The brick bunk stove, decorated with tiles or special ceramic tiles, becomes the central decorative element of many designer interiors.
What are the principles for determining the installation location
It is worth understanding that the question of where the stove should be located in the house is extremely important and responsible, therefore, it is worthwhile to approach the search for an answer with special care.
The principles for determining the location are as follows:
- Any stove should be as close to the central part of the house as possible so that the external chimney does not go far from the ridge.
- The correct location of the device will be in the event that other communications are not carried out under it, for example, water supply.
- When installing two ovens in one zone, it is still better to design for each foundation in order to protect yourself from the rapid destruction of products.
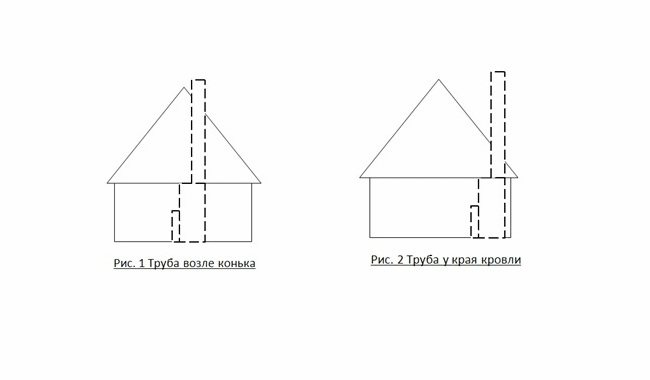

The location of the pipe relative to the ridge of the house
In addition, it is worthwhile to clearly understand that one structure must heat at least two rooms, otherwise its installation will not be advisable.
Good to know: How to choose a fireplace fence from children and animals
