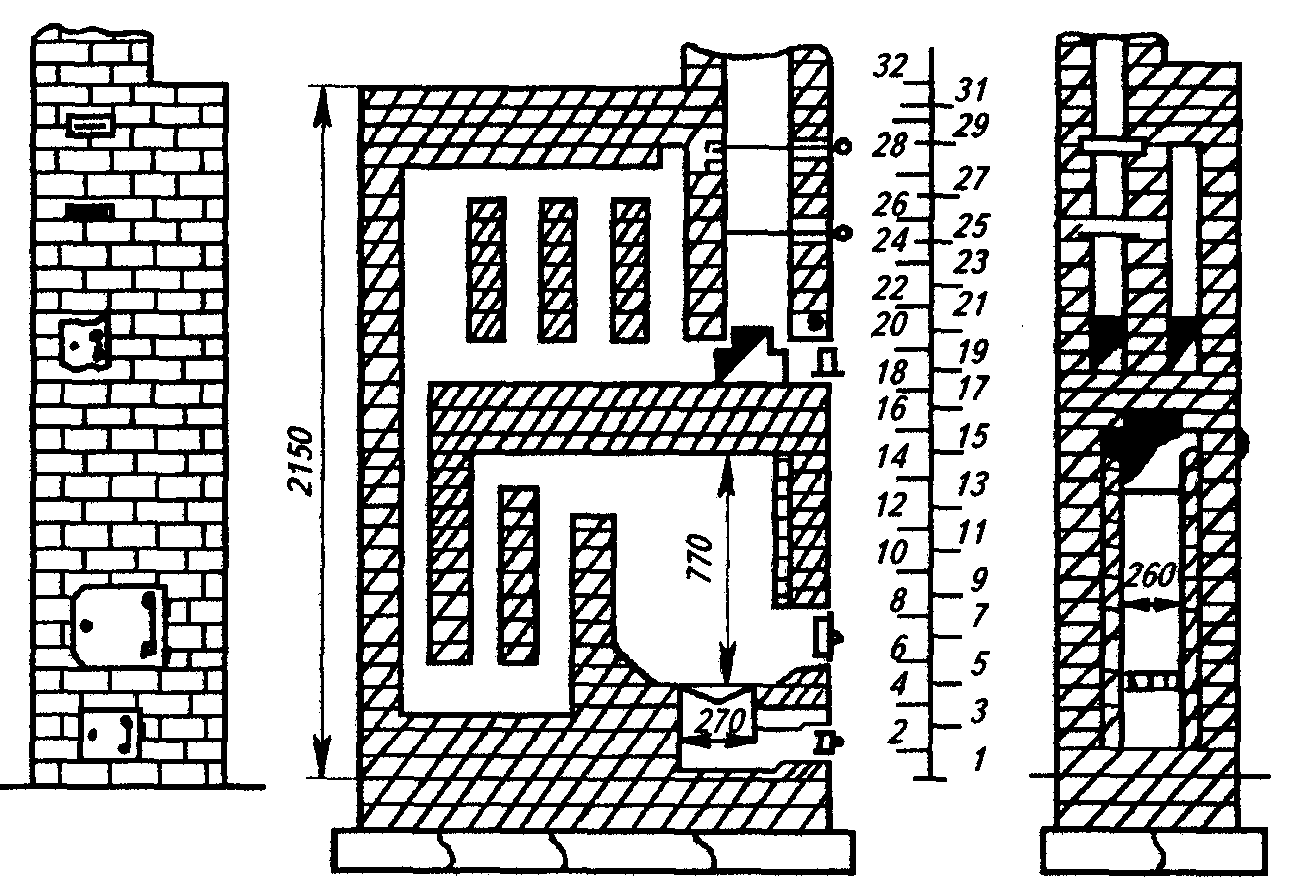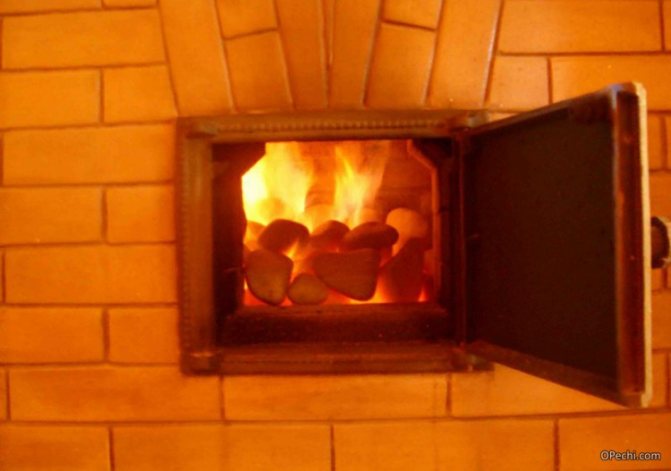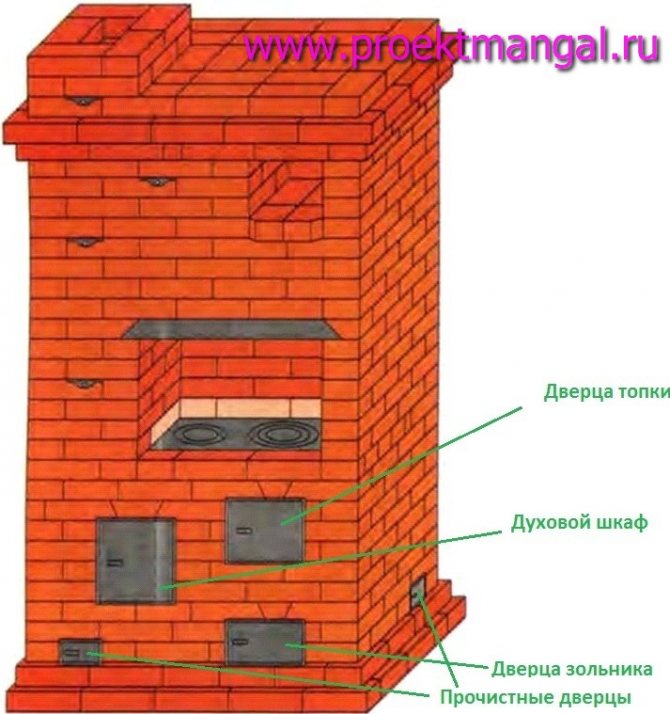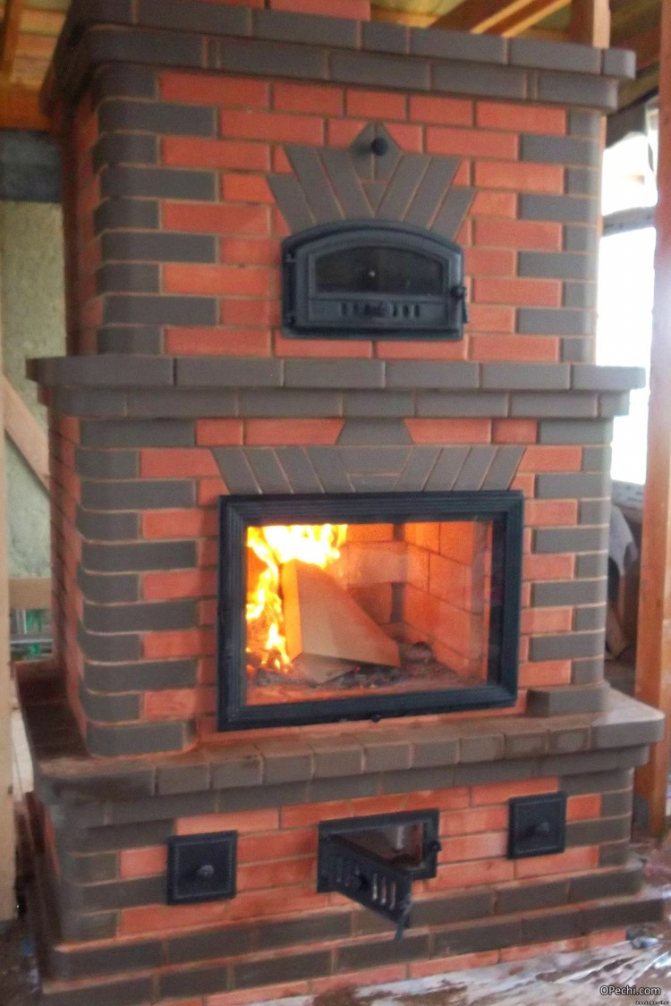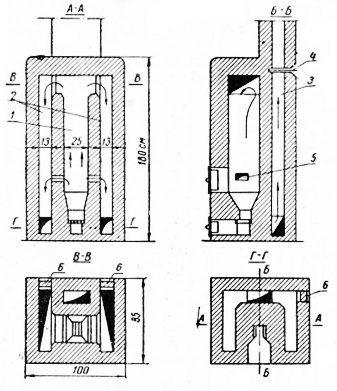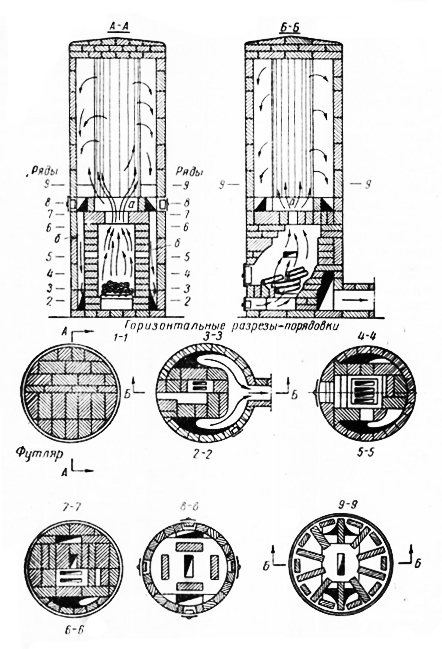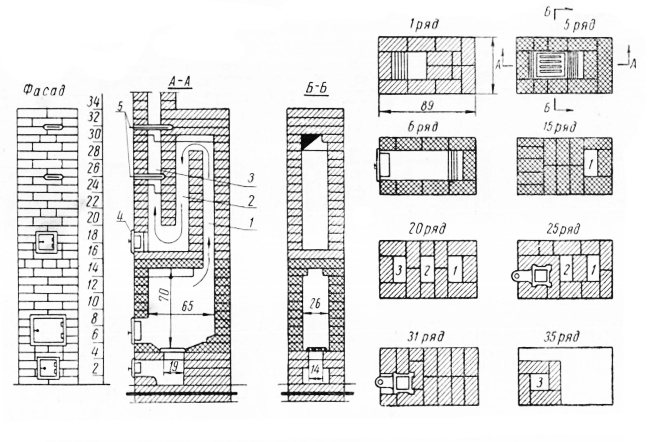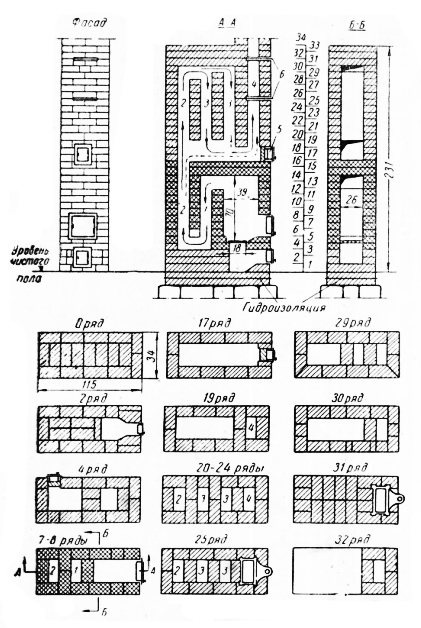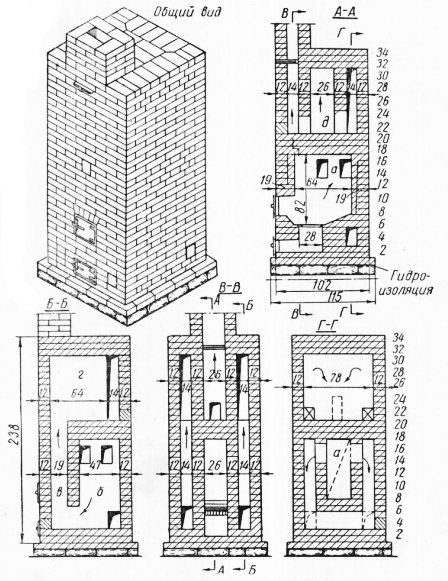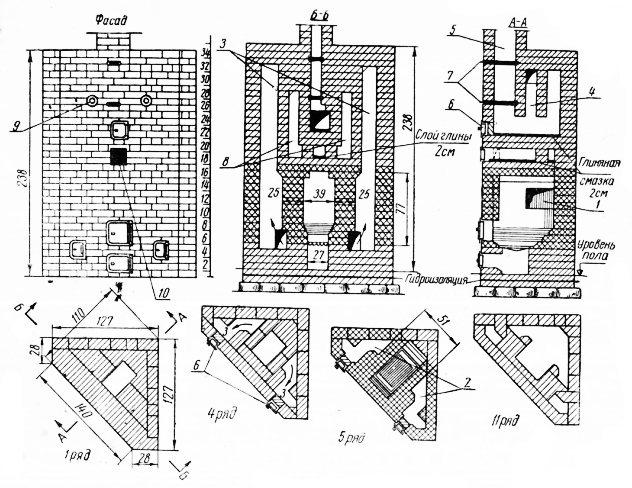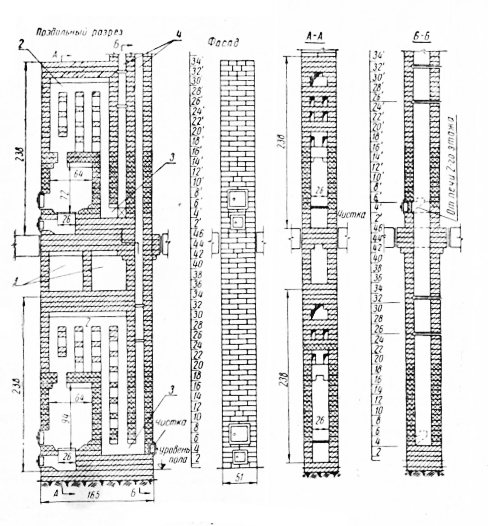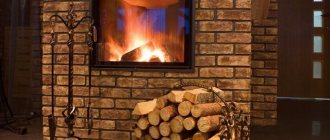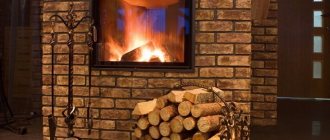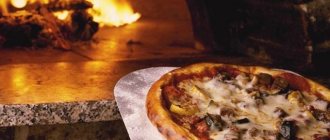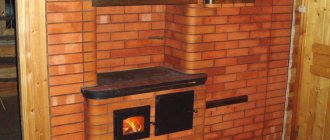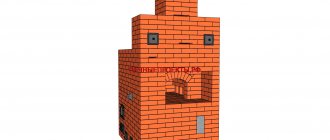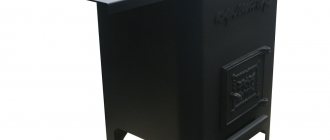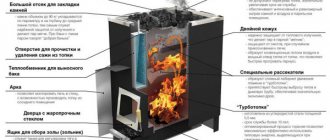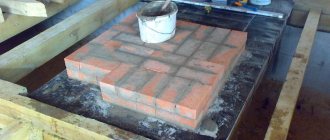Characteristics of heating furnaces
Heating stoves are designed for heating residential premises. Their designs have changed several times; multi-turn heating furnaces with successive vertical smoke flows have been replaced by single-turn heating furnaces with one ascending chimney and several descending ones.
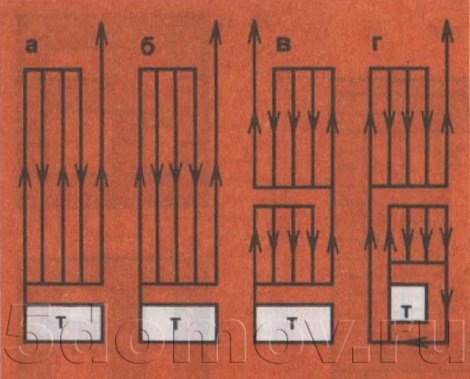
Gas flow patterns in household stoves a - a multi-turn stove with vertical channels; b - single-turn oven; c - stove with upper and lower heating chambers; d - stove with reinforced bottom heating with upper and lower heating chambers
In single-turn ovens, the outer walls are warmed up more evenly. When installing a grate in the firebox of such stoves, the efficiency increases to 70-75%.
The disadvantage of single-turn ovens is that their upper part heats up more than the lower one. Because of this, there is no uniform heating of the premises with a minimum temperature difference at the floor and at the ceiling.
Heating stoves of various sizes and designs with increased bottom heating, given in this article, with their correct operation, ensure uniform heating of premises with a minimum temperature difference at the floor and at the ceiling of 2-3 ° C.
By their design, these ovens consist, as it were, of two ovens, stacked one on top of the other and interconnected by one vertical connecting channel. In heating furnaces of these structures, intensive heating of the lower part of the furnace occurs.
Hot flue gases in the kiln body move as follows. Coming out of the firebox (see Fig. 1), they first warm up the lower part of the stove, then, going up the vertical connecting channel, they warm up the upper part of the stove. In vertical longitudinal and cross sections, arrows show the movement of hot flue gases in individual parts of the furnace body.
In the furnaces of these designs, the flue gases pass the same distance before they exit into the chimney in the course of their general movement in the furnace mass as in single-turn furnaces with one ascending and several descending channels. Flue gases in heating furnaces of this design make a short path, overcoming a small gas resistance. In an array of furnaces of such designs, flue gases move according to the principle of "free" gas movement, as discussed below.
"Free" movement of gases
The heating stoves listed in this article are thick-walled, moderate heating stoves with increased heat transfer from the bottom of them. The heating of these furnaces lasts only 45-60 minutes, the fuel is placed in them in 3-4 steps. Usually, these stoves are heated once a day, but at a low outside temperature (up to 35-40 ° C), it is advisable to heat the stoves twice a day - in the morning and in the evening. With a two-time firebox, a normal temperature in rooms with a daily fluctuation of 2-3 ° C is ensured.
These furnaces are very economical in terms of fuel, their efficiency is especially increased when installing hermetically sealed furnace and blower doors. Fuel costs are reduced by half or more compared to the operation of multi-turn furnaces. It is advisable to use anthracite as a fuel, and in its absence, you can use coal, coal briquette, peat briquette and any firewood. When preparing firewood, the length of the logs must be made according to the dimensions of the firebox of the stove.
Below is a detailed procedure for laying a 770 × 640 mm heating stove. The masonry of the rest of the heating stoves is basically similar to the masonry of the mentioned stove, therefore their masonry will be described more succinctly.
The device and diagrams of ovens for the home
Conventionally, heating stoves can be divided into two categories: modern devices and outdated designs.Instead of imperfect heating units used for a long time, manufacturing companies produce improved models of heating devices based on the latest technologies. But in private households and suburban summer cottages, heating brick stoves are still widely used, while the schemes of stoves for the house are very diverse.
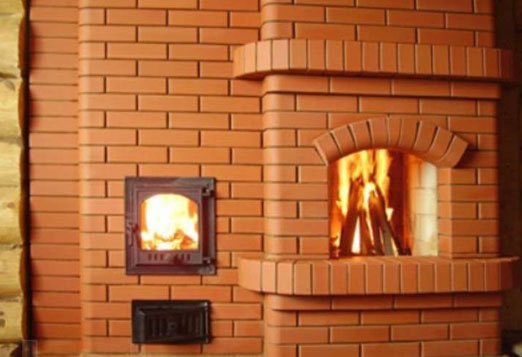
Unfortunately, from year to year, there are fewer and fewer experienced stove-makers who are able to repair or alter them. Nowadays, classic wood-burning stoves for houses, which have characteristic advantages, do not serve to heat rooms, but to give the interior uniqueness and originality.
Layout of the heating stove masonry from two tiers
The device of bunk heating stoves, shown in the photo, is a structure of two parts, located one on top of the other. The parameters of each of them are 165x51x238 centimeters. The heat transfer from the bottom of the furnace is 3200 kcal / hour, and the top is 2600 kcal / hour.
In furnaces for private households, a brick lining with voids is provided in order to lighten the weight of the structure and save material consumption. Both parts of the bunk ovens have exactly the same design. In such heating units, a channelless smoke circulation system is used. Gases from the firebox enter the upper bell with a nozzle. After cooling down, the gases go down and, at the location of the bottom of the firebox, go through the roll-up into the stacked chimney.
At the lower furnace, the chimney passes through the upper half of the structure. For this reason, the latter has a smaller heating surface. The upper part of the structure has a separate chimney.
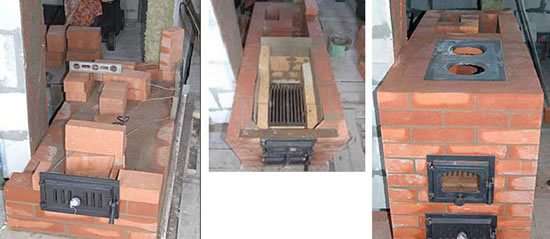
The device of a two-tier heating furnace is distinguished by the simplicity of laying bricks, and the gas movement pattern is simple. The lower half of the unit is cleaned through a door located in the rear wall, and for the upper part, such a door is located in the side wall. For the functioning of the heating structure, coal or anthracite is used. The pipes for both parts are equipped with two smoke dampers.
Usually, the upper part of the voids in two-tier heating furnaces is covered with solid reinforced concrete slabs, which contributes to the strength and stability of the entire structural array.
The laying of such stoves must be carried out at a high professional level, since their alteration or repair is not an easy task. Carefully lay out the chimney for the lower part of the heating two-tier structure.
If leaks are allowed in the masonry, the wall separating both pipes in the upper part will allow heat to pass even if the two smoke dampers are closed.
In a single array, if desired, you can combine different types of furnaces that have a rectangular or square shape and operate on different types of fuel. The two-tier system has established itself as a good source of heat supply for a country house.
Masonry of a square stove with bottom heating
The stove in the photo is distinguished by a combined or mixed smoke system. The parameters of this design are 102x102x238 centimeters. Its heat transfer is equal to 4200 kcal / hour.
The device of square-shaped heating stoves with bottom heating assumes that the firebox in it has a relatively high height. Side holes (2 each) located symmetrically on both sides serve to drain gas into the chambers. They are located in the outer side walls of the structure. The gas is then lowered through chambers connected by a channel under the firebox behind the ash compartment.
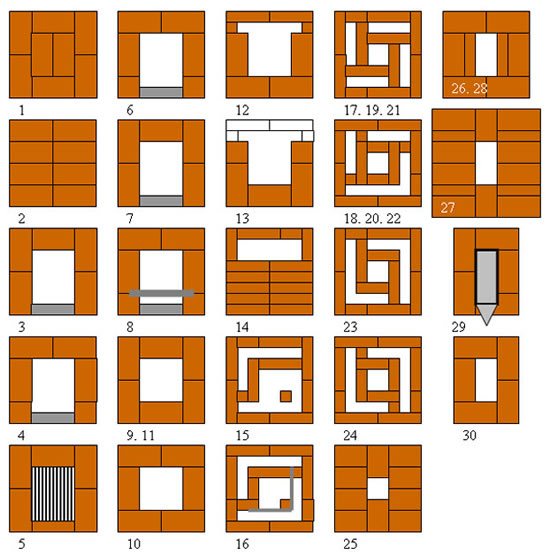
From the side chambers, gases enter the risers through the lower rolls and go up through them. There, the side chambers all together form the so-called upper dome, which consists of three U-shaped cavities. These cavities are located in parallel.The heated gases are retained in the upper part of the middle and rear of them, and the already cooled waste products pass through the holes into the front plane, which at the top is connected to the stacked chimney and evaporates into the atmosphere.
Consequently, the schemes of furnaces for a square-shaped house with a bottom heating have 3 hoods - an upper hood and 2 large chambers. Any type of solid fuel can be used in such a heating structure.
If it is planned that the stove will operate on coal or anthracite, the walls of the firebox should be laid out exclusively from refractory bricks.
Furnace schemes for a house with predominant bottom heating
If the heating structure has a predominant bottom heating, its size, as a rule, is 115x56x231 centimeters with a heat transfer rate of 2640 kcal / hour. In accordance with the smoke circulation system, this stove is classified as a combined channel heating unit with bottom heating.
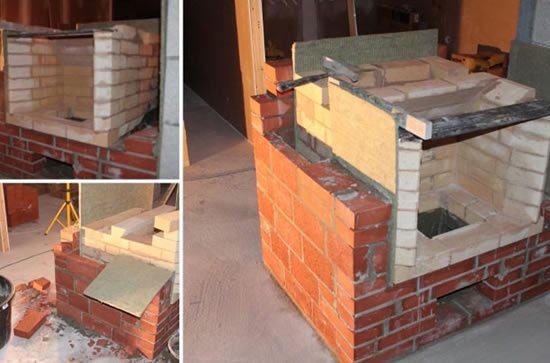
When a scheme of stove heating of a private house is created using such a design, it is understood that flue gases will first descend from the firebox, and then rise up the riser to the ceiling. From there, along two parallel passages, they will go down to the 16th row of brickwork, and then go to the last of the risers, which turns into the chimney.
The above design is distinguished by a rational solution and simplicity, since it can provide good heating of the furnace in its lower part and it has self-regulating gas movement in both channels located in the upper part, which acts as a bell with a nozzle.
The principle of operation of the structure allows air to pass through the bottom of the hood and at the same time it does not cool down. The laying of this stove is simple to implement and it can be built in the partition of the room in such a way that the fuel door and the front wall go out into the corridor. The unit can be operated on coal and wood.
Furnace masonry, designed by V. Grum-Grzhimailo
The channelless scheme of the heating stove masonry shown in the photo was developed by Professor V. Grum-Grzhimailo. There is no smoke circulation in this heating structure. It has a rounded shape and is housed in a case made of sheet steel. The gases move in the furnace not due to the draft created by the chimney, but due to the force of gravity. As a result, cooled and heavier gases descend to the bottom, and hot light ones rise to the top.
This device consists of two parts - a firebox is located at the bottom. In its ceiling there is a small hail (mouth), which ensures the passage of flue gases to the upper part, which is a chamber without smoke circulation.
It looks like an overturned cap, shaped like a glass. Due to this feature, such heating structures are called channelless or bell-type.
The heated gases in them do not enter their mouths into the chimney, since they first go up under the ceiling, and when they cool down, they descend along the walls to the base. From here, they enter the chimney and, under the influence of the draft, are carried away into the atmosphere. One vertical cut is located across the firebox, and the second horizontal cut along it.
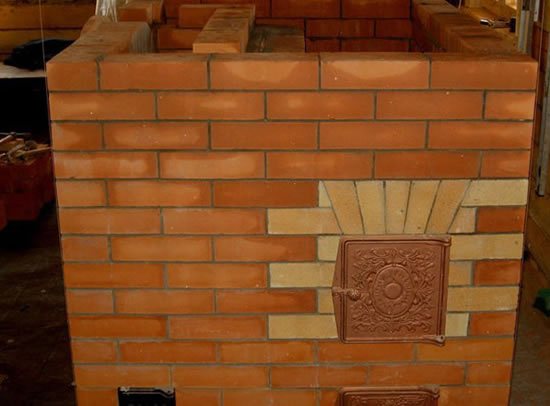
Along the walls of the structure, from the ceiling in the direction of the vault, there are buttresses designed to increase the internal surface of heat absorption and for better heat absorption by the brick mass from the exhaust gases. The fins heated by gases allow the stove to retain heat for a longer time.
The efficiency of the structure developed by Grum-Grzhimailo reaches 80%. The iron case allows you to carry out masonry with a thickness of only a quarter of a brick, moreover, the unit heats up quickly enough.
The creation of this oven is not difficult.
Its advantages are as follows:
- in the event that the smoke damper on the chimney is not closed tightly, the upper part of the device will not cool from cold air entering the firebox. Air entering the fuel compartment through the slots in the ash and fuel doors rises through the mouth. But since it is heavier than the hot gases in the bell, it immediately overflows into the side channels and goes into the chimney. As a result, the entire part under the high is not cooled.
As for the disadvantages of the scheme of stoves for a house of this design, the main one is the predominant heating of the upper part. To slightly level this minus, it is necessary to arrange holes in the walls of the firebox in the 5th row of brickwork. The stove functions perfectly on lean coal and anthracite. If the unit is heated with wood, especially damp wood, the gaps between the buttresses will be clogged with soot. It will be quite difficult to clean them, since the cleaning doors are located in the 8th row, which does not allow to completely get into all the gaps of the buttresses, and then the smoke will enter the main pipe.
Channelless structures, created on the principle of free movement of gases, are made rectangular or square. They are performed either in a metal case or without it. In the second case, the walls of the hood should be made thicker up to half a brick.
Furnace masonry, created by the Thermal Engineering Institute
Furnace schemes for the home, developed at the Thermal Engineering Institute by engineer Kovalevsky, have a size of 100x85x217 centimeters. They use a mine-type firebox designed for the use of coal.
Through the channel, flue gases enter under the ceiling, from where they enter two side channels. Then they follow to the very bottom and move along the collecting channel to the smoke stack. If the smoke damper is open, then the gases are vented to the atmosphere.
The peculiarity of the furnace arrangement scheme lies in the different thickness of the walls of the smoke circulation channels. The first of them, coming from the firebox, is called the fire channel. It has a 3/4 brick outer wall. The rest of its walls are placed in half a brick.
This heating structure does not fit into an iron casing. Its masonry is simple. The efficiency of the furnace of engineer Kovalevsky is 75-80%. The disadvantage of the heating unit is the possibility of overheating its upper part, since the hottest gases are sent to it. Down the oven, they will fall completely cooled, as a result of which the degree of heating of the lower part is insufficient.
A certain amount of gases from the firebox enters the side channels through the screws, which increases the heating of the lower part of the outer walls. Smoke systems are freed from soot deposits by cleaning them. The grate can be pulled out and thereby facilitate the maintenance of the combustion chamber by draining slag into an ash pan or a steel box located under the grate. Smoke in the structure is discharged into a casing pipe.
To date, these brick ovens are preferred to build by the owners of country houses and country houses.
In the struggle for fuel economy, and therefore money, improved designs began to appear. Now there are a considerable number of different types of new heating devices, which can also be paid attention to.
Heating stove with bottom heating, size 770 × 640 mm
The heating stove has dimensions, mm: 770x640x2310 (Fig. 1, a).

Fig. 1. Heating stove with bottom heating measuring 770 × 640 mm a - facade; b - sections A — A, B — B, B — C; c - masonry 1–17 rows; 1 - ash pan; 2 - blower door; 3 - grate; 4 - furnace door; 5 - firebox; 6 - smoke damper.

Fig. 1. Continuation: d - laying 18-35 rows
Material consumption (without foundation and pipe):
- red brick - 220 pcs.;
- refractory bricks - 170 pcs.;
- red clay - 10 buckets;
- refractory clay - 50 kg;
- sand - 5 buckets;
- furnace door - 250 × 210 mm;
- blower door - 250 × 140 mm;
- smoke valve - 130 × 250 mm;
- grate grate - 380 × 250 mm;
- cleaning doors with dimensions 130 × 140 mm - 6 pcs .;
- pre-furnace sheet - 500 × 700 mm.
Refractory bricks, in their absence, can be replaced by ordinary red selective bricks of the first grade.
Before you start laying the stove, you should purchase the necessary stove appliances and only then start work, focusing on their size.
The stove can be folded by one stove-maker within 16-18 hours; additionally, it takes about 4-5 hours to bring the material and prepare the clay-sand mortar.
The stove is small in size, but it provides heating for a room with a floor area of up to 16 m². The heat transfer of the stove with a disposable firebox is 2.8 kW (2400 kcal / h), and with a two-time firebox - 3.5 kW (3000 kcal / h).
The stove has a simple design, increased heating in the lower zone, anthracite, coal, coal briquettes, peat briquettes, and firewood serve as fuel. Hot flue gases in the stove move through a well-developed chimney system, while heating its inner walls.
In fig. 1, b, vertical sections of the furnace are given along A — A, B — B and C — C, and the orders show in what sequence the laying of bricks and the installation of oven devices in each row are carried out.
The vertical sections show the firebox 1, the ash-pan 2, the grate 3, the furnace door 4, the blower door 5, the smoke valve 6, cleaning holes.
The arrows indicate the directions of movement of hot flue gases in the heating furnace, and the dashed lines show the movement of cold room air in the heated furnace before the complete closure of the smoke damper.
Hot flue gases of the warming-up stove from the firebox rise up to the firebox overlap and from the upper opening.
Masonry fifth row does not present difficulties, only you should pay attention to the correctness of the alternation of the seams. This row forms a firebox measuring 250 × 380 mm.
During masonry sixth row install and attach the fire door to the masonry. Before installing the combustion door, it is prepared for installation. Masonry seventh and eighth rows carried out according to the orders. Furnace masonry from the ninth to the seventeenth row does not present difficulties, you just need to follow the rules for bandaging the seams. Eighteenth row blocks the firebox and the descending channel. Only one channel of 130 × 130 mm remains. Nineteenth row they are laid out with ordinary red bricks, the laying of this row is similar to the laying of the eighteenth row. During masonry of the twentieth row, clean-out holes are installed.
Twenty-first row spread according to the order. Twenty-second nearby block the cleaning doors. Twenty-third row must be laid out strictly in order. The masonry of this row forms the beginning of the chimney system.
Furnace masonry from twenty-fourth to twenty-seventh rows is the same, you just need to strictly follow the rules for bandaging the seams. Furnace masonry from the twenty-eighth to the thirtieth row carried out according to the order. Thirty-first row cover the top of the furnace, leaving a chimney channel 130 × 250 mm in size. Thirty-second and thirty-third rows also overlap the top of the oven, only observe the rules for bandaging the seams. In the thirty-fourth row the masonry is shown (a channel of five bricks and the installation of a smoke damper with a size of 130 × 250 mm.
Masonry thirty-fifth row the chimney begins. Pipe laying is not difficult. The pipe is laid out "five", in detail observing the rules for dressing the seams, with an internal pipe size of 130 × 250 mm strictly vertically. When passing through the ceiling and roof, fire-prevention measures must be observed. After finishing the laying of the stove and chimney, they are dried with test furnaces, after drying they are plastered and whitewashed.
Structures of brick heating stoves
Heating stoves can be divided into two groups: stoves of outdated designs and modern stoves.Instead of outdated, imperfect designs, new, more advanced heating furnaces are being introduced. This change, however, does not take place immediately, but over a rather long period of time. A competent stove-maker, introducing new types of stoves into life, must clearly understand the shortcomings of the old models still preserved, be able to repair and alter them; for this, he must be familiar with the basic patterns of not only new, but also obsolete designs. Dutch oven (Dutch) (Fig. 67).
| Fig. 67. Dutch oven. Sections and plans: 1, 3, 5 - lifting smoke channels; 2, 4, 6 - drop channels. |
A large firebox with a dead hearth without a blower takes up the entire bottom of this stove. Through the hailo in the vault of the firebox, the gases enter the vertical smoke circuits of the stove, located in a sequential order, that is, one after the other along the course of the smoke. From the firebox, the gases rise through channel (turnover) 1, transfer under the closed stove into turnover 2 and, having descended along it, enter turnover 3; under the closed furnace, they enter turnover 4, descend along it to turnover 5, again rise under the ceiling, where they are transferred into turnover 6; having descended, the gases go through the connecting pipe into the flue wall duct. Thus, the gases, successively rising and falling, go through all six revolutions of the furnace.
Horizontal sections are made: along the upper passes of the smoke turns (G — G), along the risers (V — V) and along the lower passages (B — B). The arrow in these sections shows the sequential movement from the riser to the riser.
| Fig. 68. Scheme of successive smoke turns of a Dutch stove: 1, 3, 5 lifting smoke channels; 2-4-6 - downward smoke channels. |
To understand the course of the smoke according to the revolutions inside the furnace, in Fig. These smoke flows are presented separately from the oven masonry. The ordinal numbers of the chimneys are the same as in the sections and it is easy to trace the course of the smoke along them. A large firebox of a Dutch stove can hold a lot of fuel, however, combustion occurs in poor conditions, since due to the absence of a grate and a blower, air enters the firebox only through the furnace door. The gases enter the first chimney with a high temperature, moving further along the revolutions, they gradually cool down and by the last revolution (sometimes the number of revolutions reaches 10) they approach noticeably cooled. And from this it follows that the heating of the furnace massif is also uneven.
Uneven heating of the massif leads to uneven heat transfer from the furnace and to the appearance of cracks in the masonry. Smoke and fumes get into the room through cracks. The path of the gases along the flue gas circulation is lengthened, therefore, a strong draft is required. If the height of the chimney is low and the atmospheric conditions are unfavorable, then the stove begins to smoke and the firewood slowly, with heat losses from chemical underburning, burns out. A lot of material is needed for laying a Dutch stove; the oven occupies a large area in the room and does not meet its purpose.
Oven system Utermark. This is an old-style stove, reminiscent of a Dutch one, enclosed in a round iron case (Fig. 69).
| Fig. 69. Utermark stove: 1, 3. 5 - lifting smoke channels; 2, 4, 6 - downward smoke channels. |
The smoke circulation system is sequential, multi-turn; the firebox does not have a grate and a blower. The smoke from the firebox rises into the smoke circulation 1, passes under the ceiling into the smoke circulation 2, goes down and turns into the smoke circulation 3; from it passes into the smoke circulation 4; goes down and tucked into the smoke circulation 5; having climbed it and passed into the chimney 6, the smoke descends down it and goes into the wall chimney.
In terms of its qualities, this stove is almost no different from the Dutch stove, but the use of an iron case allows the walls of the stove to be made thinner (up to 1/4 of a brick), which improves the heat transfer of the stove.
That is why the Utermark ovens were at one time widespread and, despite the fact that they were further improved, they continued to be called Utermark-all.Later, these furnaces began to be equipped with a grate and a blower; the length of the chimneys was significantly reduced, performing them not in series, but in parallel. 90 The struggle to save fuel has led to the emergence of more and more furnace designs. Currently, there are a significant number of them. Every novice stove-maker during training must not only understand, but also master the device of new types of stoves.
Modern designs of heat-consuming furnaces. Furnaces of new types are very diverse in shape and system of smoke circulation, but they all have common properties.
These properties include: a) low-speed smoke circulation system; b) the device of a firebox with a blower and a grate; c) low gas resistance of the furnace; d) less massiveness of the masonry in comparison with the old types of stoves; e) high efficiency, reaching 70-85%; f) simplicity of laying the stove and its external decoration.
Furnace of the Thermal Engineering Institute. Its design is simple (Fig. 70).
|
| Fig. 70. Furnace of the Thermal Engineering Institute of Construction Ing. Kovalevsky: 1 - heat lifting channel; 2 - drop channels; 3 - the last lifting channel, passing into the chimney; 4 - smoke valve; 5 - window in the side walls of the fire channel; 6 - cleaning. |
The dimensions of the stove are 100 x 85 x 217 cm. The stove is of a shaft type, designed for burning coal. Flue gases through channel 1 rise under the furnace ceiling and enter two side channels 2. Through them they go down to the very bottom of the furnace, where they are fed through the collecting channel to the smoke stack 3 and, when the house valve 4 is open, go into the atmosphere. The wall thickness of the chimneys is not the same. The first one. coming from the firebox, the so-called fire channel, has an outer wall thickness of three quarters of a brick. The thickness of the walls of the remaining channels is half a brick. The stove does not have an iron casing and is very easy to install. The efficiency reaches 75-80%.
The disadvantage of the furnace is the overheating of the upper part, where the hottest gases are directed; they reach the bottom of the furnace already cooled down, so the heating of the lower part lags behind. Part of the hot gases from the firebox through the screws 5 enters the tank channels and to some extent enhances the heating of the outer walls of the lower part of the furnace. There are cleanings for cleaning smoke pipes from soot 6. The grate can be extended, which facilitates the maintenance of the furnace and the descent of slag into the ash pan of the furnace, or into a steel box located under the grate. The smoke is discharged into a nozzle pipe.
|
| Fig. 71. Furnace designed by VE Grum-Grzhimailo. |
Furnace prof. VE Grum-Grzhimailo (Fig. 71) of the channelless system has absolutely no smoke flows. The round oven is enclosed in a sheet steel case. The gases move in the furnace not so much under the influence of the chimney draft as under the influence of gravity, as a result of which the cooled heavier gases go down, and the hotter, and therefore lighter ones, rise up.
The oven consists of two parts. The lower part is occupied by a firebox. In the ceiling of the firebox there is a small haylo for the passage of flue gases to the upper part, which is a chamber without smoke flows and looks like an overturned cap (like a glass). Therefore, furnaces of this type are called non-ducted or bell-type.
Heated flue gases do not go out of the highlighter and into the chimneys b; they first rise under the furnace ceiling and, while cooling down, descend along the walls to the very base of the furnace. Here they enter the chimney and, under the influence of the draft, are carried away into the atmosphere. Vertical section A — A is given across the firebox, and section B — B along it. Horizontal sections are given for rows of masonry from the 1st row to the 9th. Section 9-9 shows the so-called buttresses. These are vertical ribs (in a quarter of a brick) running along the walls of the furnace from the roof overlap to the stove overlap. They form the nozzle of the furnace and are arranged to increase the internal surface of heat absorption in order to better absorb the heat from the exhaust gases by the furnace array. The fins heated by gases allow the oven to stay warm for longer.
The Grum-Grzhimailo furnace uses about 80% of the heat of the combusted fuel. The iron case makes it possible to make the walls of the furnace a quarter brick thick, due to which the furnace heats up quickly. The laying of the stove is simple. Another advantage of the stove is that in the case of a loosely closed smoke damper on the pipe, the stove in its upper half is not cooled from the cold air entering the firebox. This air, getting through the slots in the fuel and ash-pan doors into the firebox, rises through the hailo, but being heavier than the hot gases of the bell, it pours directly into the side channels b and goes into the chimney. Thus, the entire part of the furnace under the high (the entire bell) is not cooled. Such a feature of bell-type furnaces - not to let cold air inside the bell - is called a "gas view" in the furnace business.
The disadvantage of the furnace is the predominant heating of the upper part of the furnace. To reduce it, in the fifth row of masonry, in the walls of the firebox, boreholes are arranged. The stove works well on lean hard coals and anthracite. If the stove is heated with wood (especially damp wood), the gaps between the buttresses become overgrown with soot. Cleaning the soot is difficult, since the cleaning doors are located in the 8th row and do not provide an opportunity to get into all the gaps of the buttresses. The smoke is discharged into the root pipe.
Channelless furnaces, according to the principle of free movement of gases, can be square or rectangular and can be performed either in a metal case or without it; in the latter case, the walls of the bell are thickened to 1/2 brick. Low-speed furnace (0-2 Giproaviaprom) (Fig. 72).
|
| Fig. 72. Low-speed furnace 0-2 of Giproaviaprom. |
The shape of the furnace is rectangular, with a double-turn internal chimney system Packaged pipe. The flue gases pass sequentially through channels 1, 2 and escape to the atmosphere through pipe 3. The stove is simple in laying and has a good bottom heating. The upper part of the stove warms up a little more from the side of the hottest channel 1. A cleaning door is installed to remove the soot from the roll. 4. To achieve greater tightness of the stove disconnection from the smoke stack after firing, the stove is equipped with two smoke dampers 5. The stove works well on any type of solid fuel ... Furnace with predominant bottom heating (Fig. 73).
|
| Fig. 73. Furnace with predominant bottom heating: 1 and 3 - drop risers; 2 - lifting riser; 4 - chimney; 5 - cleaning; 6 - smoke dampers. |
Its dimensions are 115 x 56 x 231 cm; heat transfer - 2640 kcal / hour. According to the smoke circulation system, the furnace can be classified as a combined channel furnace with bottom heating. Flue gases descend from the firebox of the furnace, then rise in a riser to the ceiling, from where they descend in two parallel passages to the level of the 16th row of masonry. From here they go to the last riser, which turns into the chimney. The design of the oven is simple and very rational. It provides good heating of the lower part and has a self-regulating gas movement in the two lowering channels of the upper part, which can be considered as a bell with a nozzle.
The principle of "gas view" allows air to pass along the bottom of the hood (shown in dotted lines) without cooling it. The oven is simple to lay and can be located in a partition; the front wall and the fuel door open onto the corridor. The furnace has a nozzle tube; can be operated with wood and coal.
|
| Fig. 74. Square oven with bottom heating. |
A square furnace with a bottom heating (Fig. 74) has a combined (mixed) system of smoke circulation. Furnace dimensions 102x102x238 cm; its heat transfer is 4200 kcal / hour. The firebox of the furnace is of a relatively high height, the lateral symmetrically located openings a (two on each side) serve for the outlet of gases into the side chambers b at the outer side walls of the furnace (sections A — A and G — G). Then the gases descend through chambers connected by a channel under the firebox, behind the ash pan.From each side chamber, gases through the lower curtain pass into the risers c (section B — B), through which they rise into the side upper chambers d, jointly forming an upper bell, consisting of three U-shaped cavities.
The cavities are parallel. Hot gases are retained at the top of the rear and middle cavities of the bell, and cooled gases pass along the lower part through the openings into the front cavity, connected at the top with the stacked chimney, and go into the atmosphere. Thus, the stove is, as it were, composed of three bells: two large chambers and an upper bell. The stove can burn any type of solid fuel. If the stove will operate on coal or anthracite, then the walls of the firebox must be laid out of refractory bricks.
|
| Fig. 75. Corner oven. |
The corner oven (fig. 75) is relatively rarely used. Installed in a corner, it takes up little space. This is its advantage, but the heat transfer of the furnace worsens, since the two walls facing the walls of the room are used only to heat the air layers between them. Only one front wall is working normally, which goes directly into the room. Full heat dissipation occurs if the oven heats up three adjacent rooms. The 5500 kcal / hr angle oven is an example of a bottom fired design.
Gases from the firebox exit by two lateral passages 1 (section A-A and masonry of the 11th row), go down to the 4th row and through the rolls 2 go to the risers 3 located on the front side of the furnace, going to the upper part of the furnace. Having entered the upper chamber through holes 4 (section A — A), the gases are lowered through the roll-up into the stacked chimney 5. The furnace is equipped with three cleaning doors 6 and two smoke dampers 7.
For additional heating, there are two chambers 8 with strangleholds 9. The niche of holes 10 is designed for drying clothes, mittens, gloves, etc. The stove can operate on any solid fuel. Double-deck rectangular oven (fig. 76).
|
| Fig. 76. Double deck oven. |
It consists of two ovens stacked one on top of the other. The dimensions of each furnace are 165 X 51 X 238 cm. The heat output of the lower furnace is 3200 kcal / hour, the upper one is 2600 kcal / hour. The furnaces are separated by a brick lining with 1 voids to lighten the weight of the furnace and save bricks. The liner that fills the space between the bottom and top ovens serves as the last base.
The design of the upper and lower oven is the same. The smoke exhaust system is channelless. From the firebox, gases enter the upper bell 2, which has a nozzle. Cooling down, the gases descend and at the level of the bottom of the firebox through the cover 3 go into the chimney nozzle 4. The chimney of the lower furnace passes through the mass of the upper one, so the heating surface of the latter is somewhat smaller. The upper oven has a separate chimney. The stove is characterized by simplicity of laying and gas flow patterns. The bottom oven is cleaned through the door in the rear wall and through the door in the side wall for the upper one. The stove runs on coal or anthracite. Both chimneys are equipped with two smoke dampers.
In bunk ovens, the upper part of the voids is often covered with a solid reinforced concrete slab, which contributes to the strength and stability of the entire structure of the array. The laying of such a significant volume of the furnace must be carried out especially carefully, since, in addition to the fact that the furnace must be strong, its repair is very difficult. The chimney of the lower oven must also be carefully laid out. If there are leaks in the masonry, then the wall separating both chimneys in the second floor can allow heat to pass from the upper stove, even if both smoke dampers are closed.
Furnaces of any design, rectangular or square, operating on any type of fuel can be combined into a common array.
"Previous table of contents next"
Heating stove with bottom heating, size 770 × 770 mm
The heating stove has dimensions, mm: 770x770x2310 (see Fig. 2).

Fig. 2.Heating stove with bottom heating measuring 770 × 770 mm a - facade; b - sections A-A, B-B; c - masonry 1-13 rows; d - sections B — B, G — G; e - masonry 14-35 rows; 1 - smoke valve; 2 - holes for cleaning; 3 - furnace door; 4 - blower door; 5 - firebox; 6 - grate; 7 - ash pan
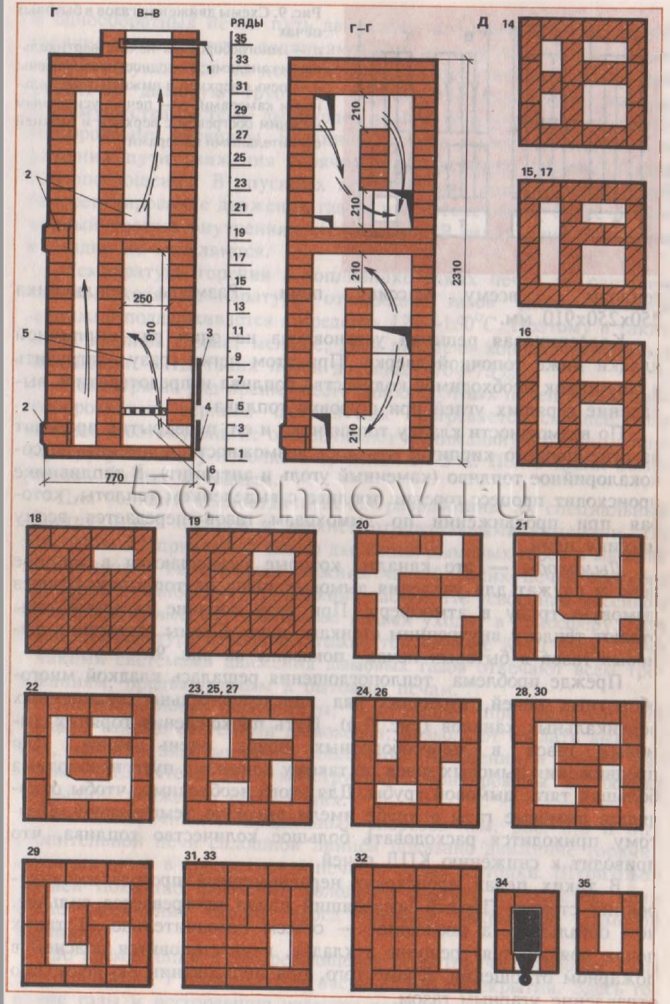
Fig. 2. Heating stove with bottom heating measuring 770 × 770 mm g - sections V — B, G — G; e - masonry 14-35 rows; 1 - smoke valve; 2 - holes for cleaning; 3 - furnace door; 4 - blower door; 5 - firebox; 6 - grate; 7 - ash pan
The material consumption (excluding the foundation and pipe) is as follows:
- red brick - 230 pcs,
- refractory bricks - 210 pcs.,
- red clay - 12 buckets,
- refractory clay - 6 buckets,
- sand - 7 buckets,
- furnace door - 250 × 210 mm,
- blower door - 250 × 140 mm,
- smoke valve - 130 × 250 mm,
- grate grate - 300 × 252 mm,
- cleaning doors with dimensions 130 × 140 mm - 6 pcs.,
- pre-furnace sheet - 500 × 700 mm.
The stove can be folded by one stove-maker within 18-20 hours; additionally, it takes about 5 hours to raise the material and prepare the clay-sand mortar.
The stove is designed to heat a room up to 20 m². The heat transfer of the stove with a one-time firebox (with a consumption of anthracite up to 12.2 kg) is about 3 kW (2600 kcal / h). The heat transfer from the bottom of the furnace is 2.3 kW (2000 kcal / h). The heat transfer of the stove with a two-time firebox increases to 3.7 kW (3200 kcal / h).
It is desirable to use anthracite and coal as fuel, but if they are not available, you can use firewood, coal briquettes and peat briquettes.
The brickwork of the stove in rows does not differ from the previous heating stove measuring 770 × 640 mm.
Two-tier construction
In addition to the traditional Russian stove or "Swede", to heat the house, you can build a bunk stove with bottom heating with your own hands. The difference from the Russian stove is the presence of an upper chamber. Both parts of the bottom heating design have the same design. In heating units with bottom heating, a channelless smoke circulation system is used.
The furnace with the bottom heating provides heat transfer in the lower part - 3200 kcal / hour, and in the upper part a little more - 3600 kcal / hour. The design of the stove with bottom heating is characterized by simplicity of laying, therefore, such a stove for the house is easy to fold with your own hands.
A bottom-heated stove can have different shapes, so this model will fit well into the interior of any home. The easiest way to fold with your own hands is an oven with a bottom heating of a square shape.
Heating stove with bottom heating, size 890 × 890 mm
The heating stove has dimensions, mm: 890x890x2310.
The material consumption (excluding the foundation and pipe) is as follows:
- red brick - 340 pcs.,
- refractory bricks - 270 pcs.,
- red clay - 16 buckets,
- refractory clay - 7 buckets,
- sand - 10 buckets,
- furnace door - 250 × 210 mm,
- blower door - 250 × 140 mm,
- smoke valve - 130 × 250 mm,
- grate grate - 380-252 mm,
- cleaning doors with dimensions 130 × 140 mm - 10 pcs.,
- pre-furnace sheet - 500 × 700 mm.
The stove can be folded by one stove-maker within 24 hours; additionally, it takes about 6 hours to bring the material and prepare the clay-sand mortar.
The stove is designed to heat a room up to 25-30 m. The heat transfer of the stove with a one-time firebox is about 3.7 kW (3200 kcal / h), and with a two-time firebox - 4.7 kW, (4000 kcal / h). Drawings of sections of the furnace and the order of the masonry are shown in Fig. 3.
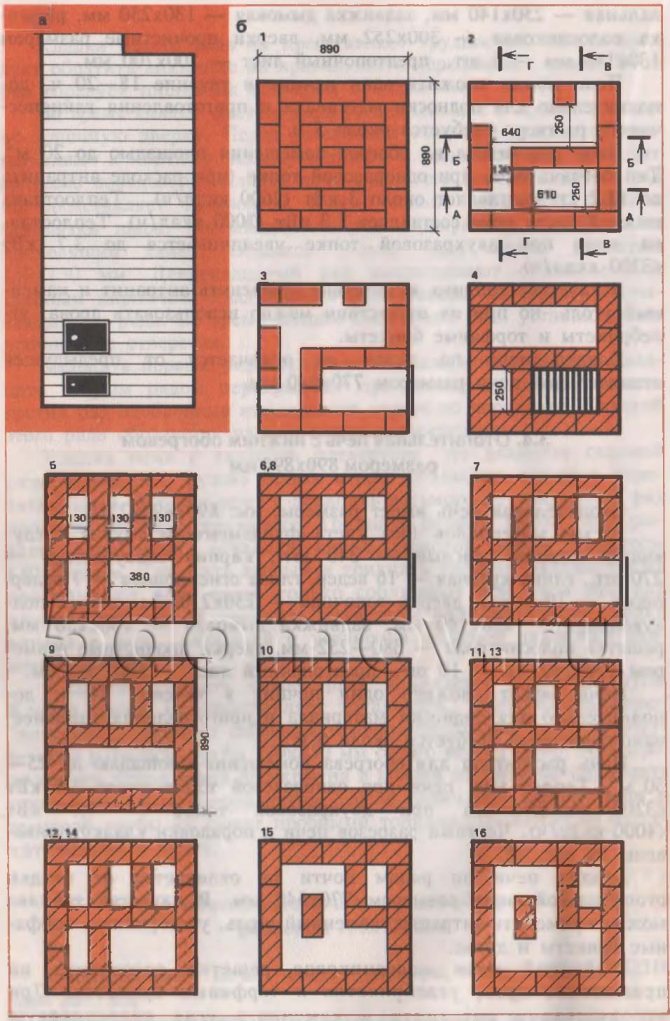
Fig. 3. Heating stove with bottom heating measuring 890 × 890 mm a - facade; b - masonry 1-16 rows;

Fig. 3. Continuation c - sections A — A, B — B, C — C, G — G; d - 17 - 27 rows
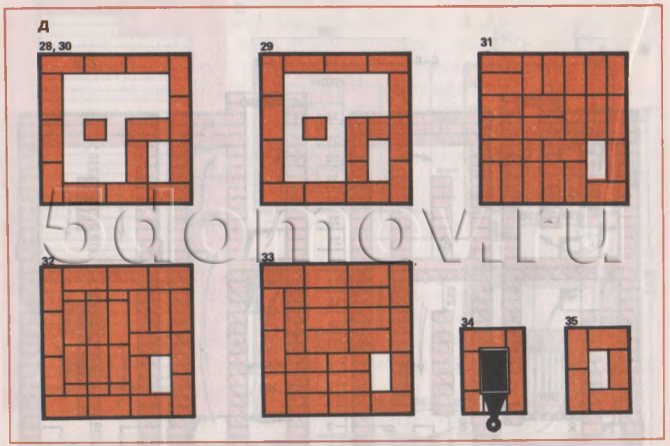
Fig. 3. Continuation d - laying 28-35 rows
The masonry of the stove in rows almost does not differ from the masonry of the heating stove measuring 770 × 640 mm. Anthracite, coal, coal briquettes, peat briquettes and firewood can be used as fuel. In this oven, the grate is designed to use firewood, coal briquettes and peat briquettes. When using anthracite and coal, the grate is laid flat behind with three rows of refractory bricks.
Forms and dimensions of heating furnaces
A distinction is made between thick-walled and thin-walled heating stoves. The wall thickness of the first type furnaces is up to 7 cm, and of the second - more than 12 cm. The first ones warm up much faster and give off the accumulated heat much better. The advantages of the second are high heat capacity and inertia, which does not allow sudden changes in temperature in the room.
It takes more than 3 hours to fully warm up a massive thick-walled oven. Lightweight thin-walled structures warm up for no more than 2 hours. Their high heat dissipation improves efficiency, but they are practically incapable of storing heat. Therefore, as soon as the fire goes out, the room begins to cool down rapidly.
Note: When a preheated furnace is operating, the temperature of the gases leaving the chimney rises, thereby reducing the efficiency.
The dimensions and shape of the design of the heating furnace should be chosen according to the following indicators:
- financial opportunities;
- the location of the oven in the room;
- required heat capacity of the structure;
- permissible values of efficiency and heat loss.
The simplest are rectangular heating stoves. Other designs can be used: corner, round, polygonal or T-shaped. It is the latter, equipped with a brick heating shield, that is best suited for heating a large room.
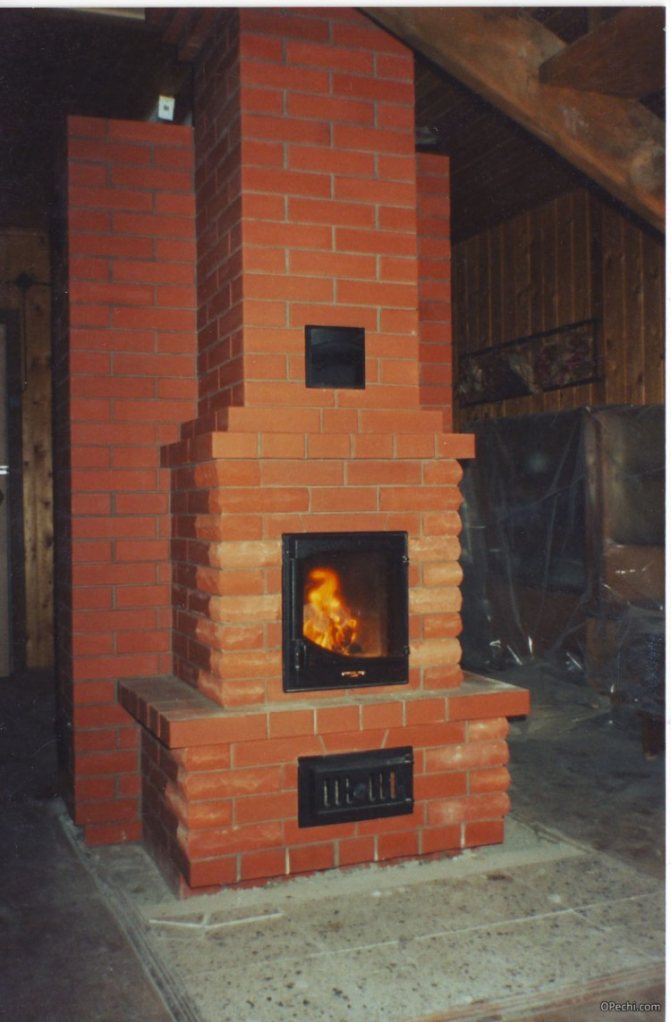
T-shaped heating stove
Also, heating stoves differ in number of storeys - one- and two-story buildings. The latter are the best choice for heating two-story private houses. Such ovens are multifunctional and are successfully used for simultaneous heating and cooking at home. Moreover, their scheme is only slightly more complicated than single-deck ovens. The only significant difference is the amount of bricks and other materials needed to build such a furnace.
On the features of the masonry of the heating and cooking stove
Heating stove with bottom heating, size 1020 × 890 mm
The heating stove has dimensions, mm: 1020x890x2240.
The material consumption (excluding the foundation and pipe) is as follows:
- red brick - 570 pcs.,
- refractory bricks - 100 pcs.,
- red clay - 20 buckets,
- refractory clay - 3 buckets,
- sand - 12 buckets,
- furnace door - 250 × 210 mm,
- blower door - 250 × 140 mm,
- smoke valve - 130 × 250 mm,
- grate grate - 380 × 252 mm,
- cleaning doors with dimensions 130 × 140 mm - 7 pcs.,
- pre-furnace sheet - 500 × 700 mm.
The oven can be folded by one stove-maker within 24 hours, in addition, it will take about 6 hours to bring the material and prepare the solution.
The stove is designed to heat a room up to 35-40 m². The heat transfer of the stove with a one-time firebox is 4 kW (3400 kcal / h), and with a two-time one - about 5 kW (4300 kcal / h).
In this stove, the grate is designed to use firewood and coal briquettes as fuel. When burning anthracite and coal, the grate is laid in the back with refractory bricks flat in three rows.
Drawings of sections and orders of the furnace masonry are shown in Fig. 4. The laying of the furnace is carried out according to the order, observing the rules for bandaging the seams.
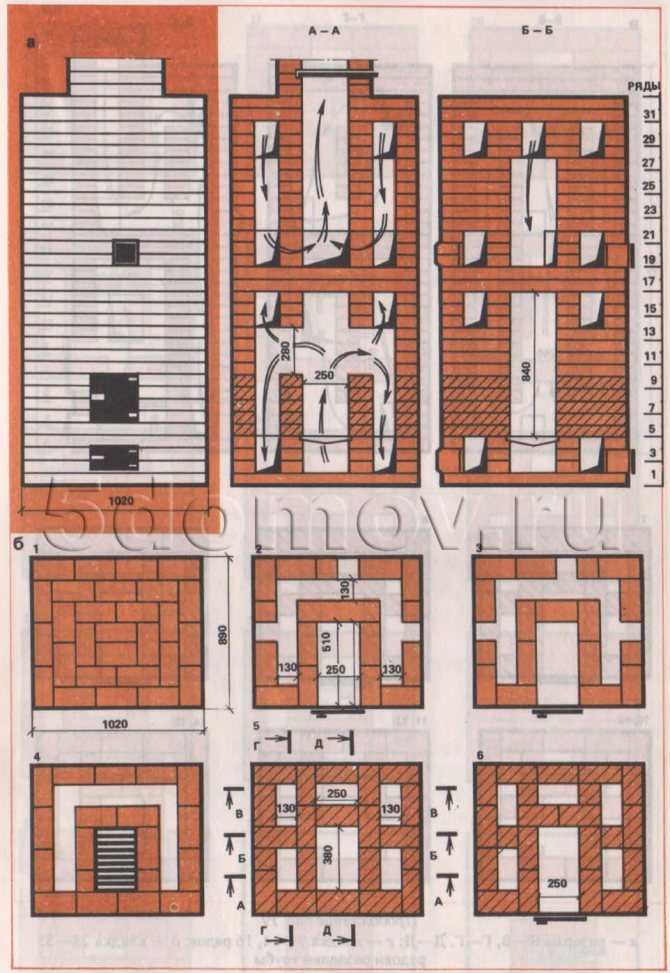
Fig. 4. Heating stove measuring 890 × 1020 mm a - facade and sections A — A, B — B; b - masonry 1-6 rows
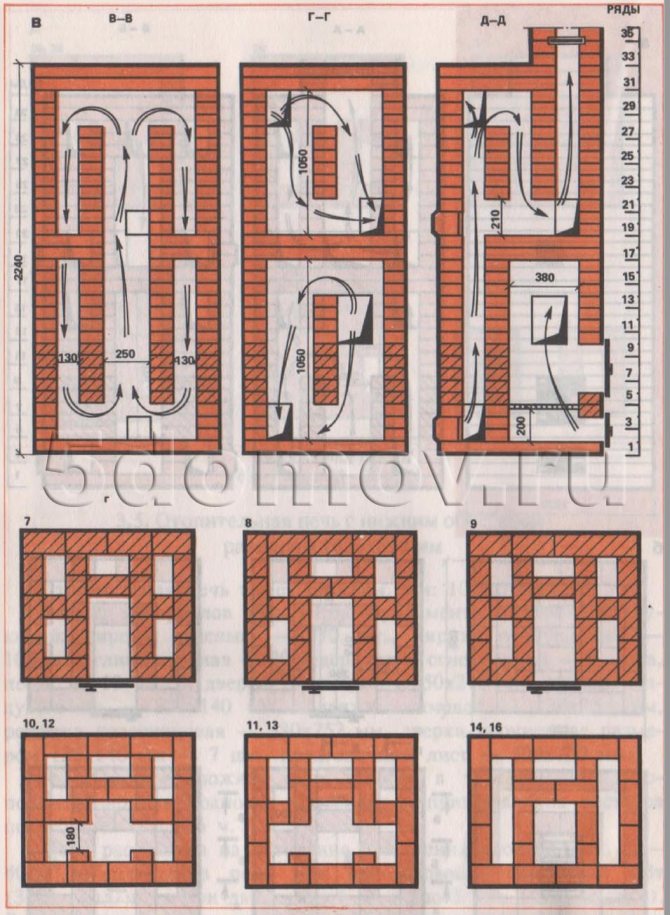
Fig. 4. Continuation in - sections V — V, G — G, D — D; d - laying 7-14, 16 rows
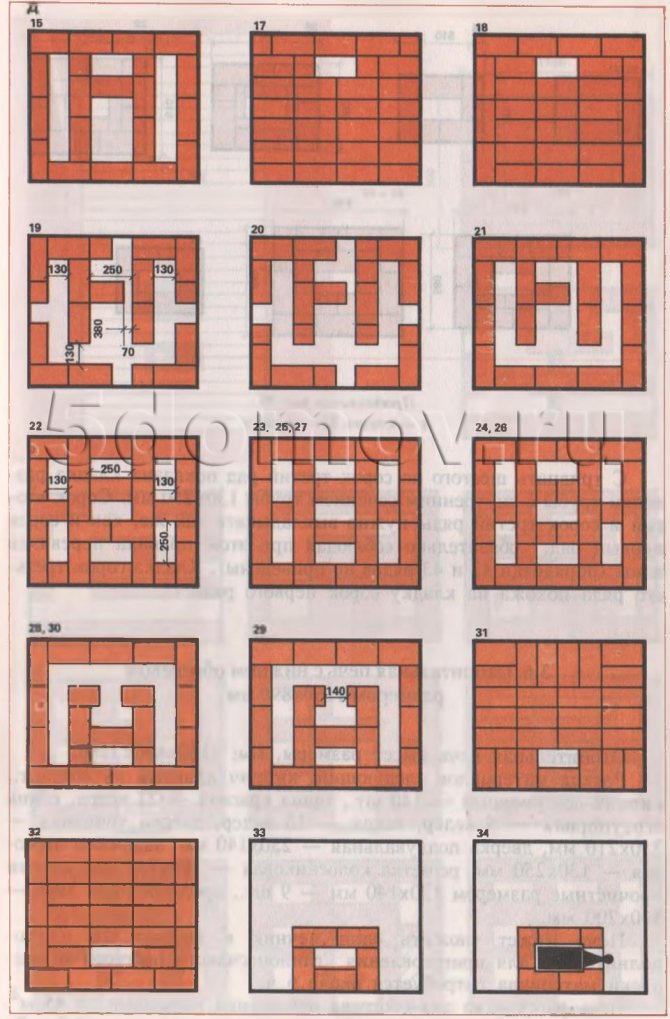
Fig. 4. Continuation d - laying 15, 17-34 rows and pipe cutting
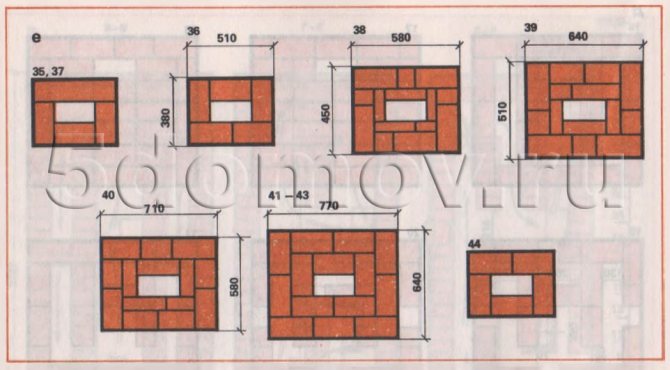
Fig. 4. Continuation e - laying 35-44 rows
From the thirty-sixth to the forty-third row, the laying of a pipe cut with an inner pipe section of 130 × 250 mm is shown. The forty-second and forty-third rows must be laid out in the same way as the forty-first row, while always observing the rules for dressing the seams (orders 42 and 43 are not shown). The laying of the forty-third row is similar to the laying of the forty-first row.
Heating stove with bottom heating, size 1160 × 890 mm
The heating stove has dimensions, mm: 1160x890x2240.
The material consumption is as follows:
- red brick - 580 pcs.,
- refractory bricks - 140 pcs.,
- red clay - 22 buckets,
- refractory clay - 5 buckets,
- sand - 13 buckets,
- furnace door - 250 × 210 mm,
- blower door - 250 × 140 mm,
- smoke valve - 130 × 250 mm,
- grate grate - 380 × 252 mm,
- cleaning doors with dimensions 130 × 140 mm - 9 pcs.,
- pre-furnace sheet - 500 × 700 mm.
The stove can be folded by one stove-maker within 26 hours; in addition, it will take about 6 hours to prepare the clay-sand mortar and to bring the material.
The stove is designed to heat a room with an area of up to 45 m. The heat transfer of the stove with a one-time firebox is 4.3 kW (3700 kcal / h), and with a two-time firebox - 5.4 kW (4600 kcal / h).
In this furnace, the grate is designed to use firewood, coal briquettes and peat briquettes as fuel. When using anthracite and coal, the grate is laid at the back with refractory bricks on the edge.
Drawings of sections and ordering of masonry are shown in Fig. five.
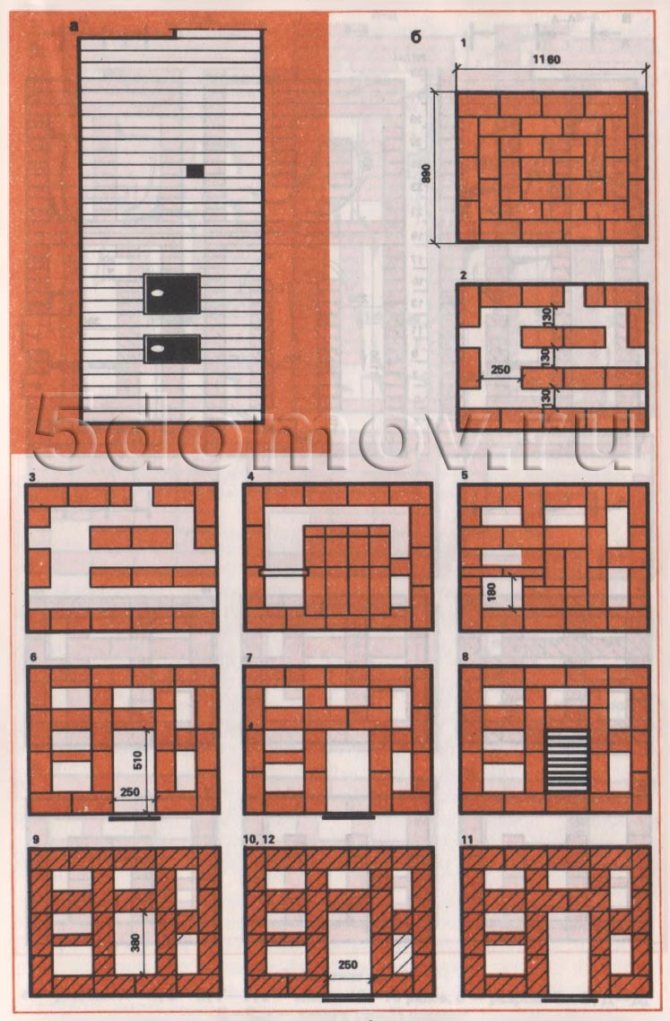
Fig. 5. Heating stove with bottom heating, size 1160 × 890 mm a - facade; b - laying 1-12 rows
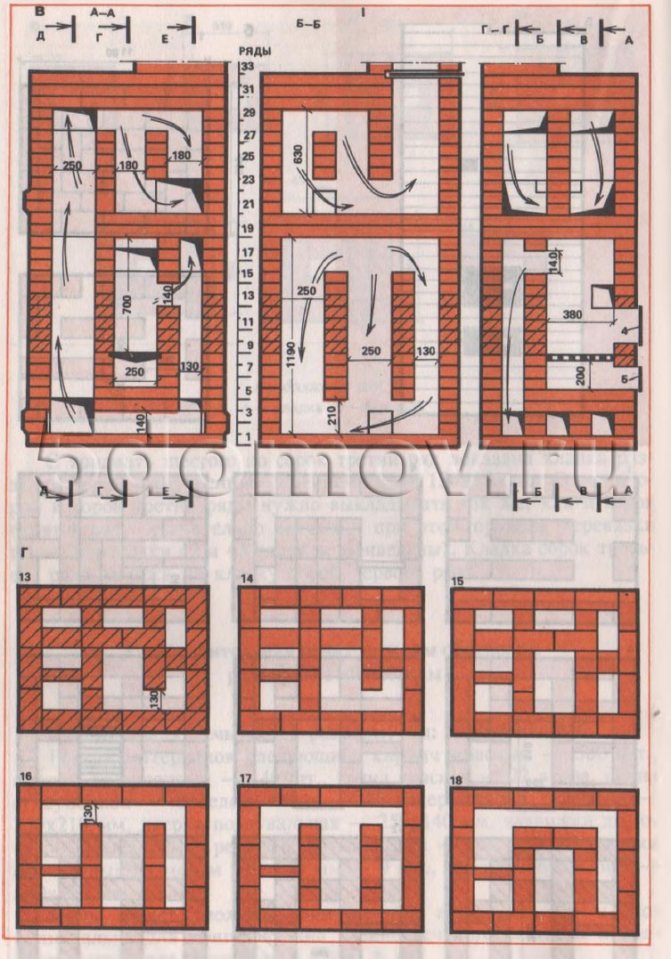
Fig. 5. Continuation c - sections A — A, B — B, G — G; d - masonry 13-18 rows
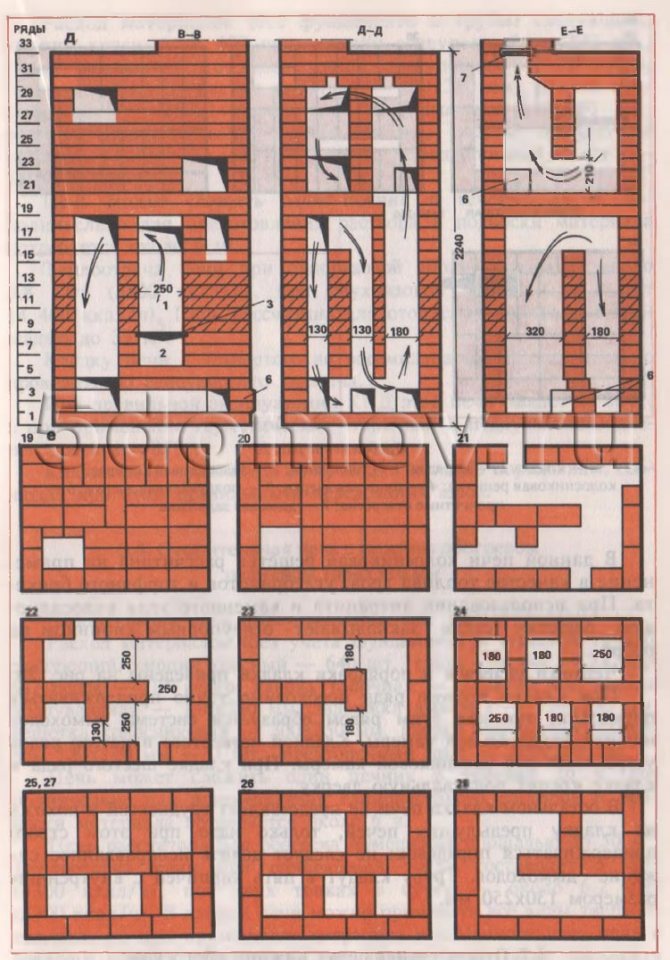
Fig. 5. Continuation d - sections B — B, D — D, E — E; f - masonry 19-28 rows; 1 - firebox; 2 - ash pan; 3 - grate; 4 - furnace door; 5 - blower door; 6 - cleaning holes; 7 - smoke valve
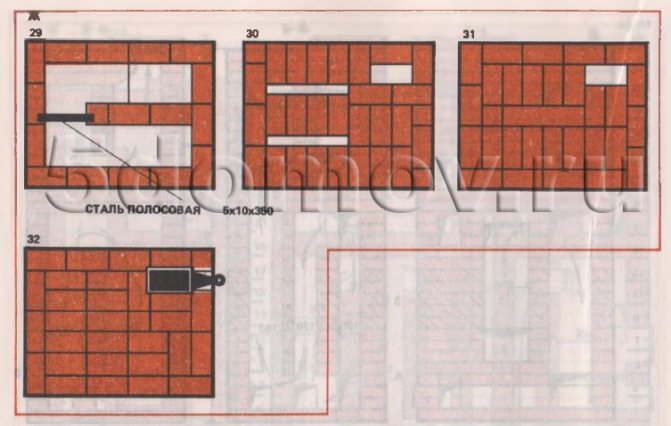
Fig. 5. Continuation g - laying 29-32 rows
When laying the second row, it is necessary to strictly adhere to the order, since this row forms the chimney system of the lower heating chamber. Masonry of the fourth and fifth rows' arrange the bottom of the ash pan. When laying the sixth row, a blower door is attached to the masonry.
Otherwise, the laying of the stove does not present difficulties and is similar to the laying of previous stoves, only it is necessary to strictly adhere to the procedures: you should not make unjustified narrowing of the chimneys. The pipe is placed in five bricks with an internal dimension of 130 × 250 mm.
Heating stove with bottom heating, size 1290 × 510 mm
The heating stove has dimensions, mm: 1290x510x2310 (see Fig. 6).

Fig. 6. Heating stove with dimensions 510 × 1290 mm a - facade; b - sections A — A; c - masonry 1 - 5 rows; 1 - foundation in the ground; 2 - soil; 3 - smoke valve; 4 - cutting; 5 - ceiling slab; 6 - furnace door; 7 - blower door; 8 - waterproofing; 9 - external foundation; 10 - firebox; 11 - ash pan; 12 - grate; 13 - holes for cleaning

Fig. 6. Continuation d - laying 6-30, 33 rows

Fig. 6. Continuation d - laying 31.32, 34-40 rows
Material consumption (without foundation and pipe) is as follows:
- red brick - 400 pieces,
- refractory bricks - 220 pcs.,
- red clay - 16 buckets,
- refractory clay - 10 buckets,
- sand - 11 buckets,
- furnace door - 250 × 210 mm.,
- blower door - 250 × 140 mm,
- smoke valve 130 × 250 mm,
- grate grate - 300 × 250 mm,
- cleaning doors with dimensions 130 × 140 mm - 4 pcs.,
- pre-furnace sheet - 550 × 700 mm.
The stove can be folded by one stove-maker within 24 hours; in addition, it will take about 6 hours to prepare the solution and bring the material.
The heat output of the stove with a one-time firebox is about 3.8 kW (3300 kcal / h), with a two-time firebox - 5.1 kW 14 400 kcal / h) ^ The stove is designed to heat a room with an area of up to 35 m. It is advisable to lay the furnace from the fourth to the eighteenth row from refractory bricks. With proper operation, the efficiency of this furnace can be up to 80%, and with the use of sealed (furnace and blower) doors it reaches 85%.
The laying of the stove is simple, it is carried out according to the orders, while observing the correctness of the alternation of the seams.
Heating stove with bottom heating, size 1650 × 510 mm
The heating stove has dimensions, mm: 1650x510x2310.
Material consumption (excluding the foundation and chimney) is as follows:
- red brick - 640 pcs.,
- red clay - 22 buckets,
- sand - 12 buckets,
- furnace door - 250 × 210 mm,
- blower door - 140 × 250 mm,
- smoke valve - 130 × 250 mm,
- grate grate - 300 × 250 mm,
- cleaning doors with dimensions 130 × 140 mm - 7 pcs.,
- pre-furnace sheet - 500 × 700 mm.
The stove can be folded by one stove-maker within 26 hours; in addition, it will take about 6 hours to prepare the clay-sand mortar and to bring the material. 2
The stove is designed to heat a room with an area of up to 50 m. The heat output of the stove with a one-time firebox is 5 kW (4300 kcal / h), with two fireboxes per day - about 6.2 kW (5300 kcal / h). All types of solid fuel can be used in this stove, but when using anthracite and coal, it is advisable to lay out the stove from the ninth row to the firebox overlap with refractory bricks, and in its absence, lay out the firebox using selected red bricks in these rows.
Drawings of sections and ordering are shown in Fig. 7.

Fig. 7. Heating stove with bottom heating, size 1650 × 510 mm a - facade and sections G — G, D — D, E — E; b - masonry 1-8 rows

Fig. 7.Continuation c - sections A — A, B — B, B — C; d - laying 9-17 rows
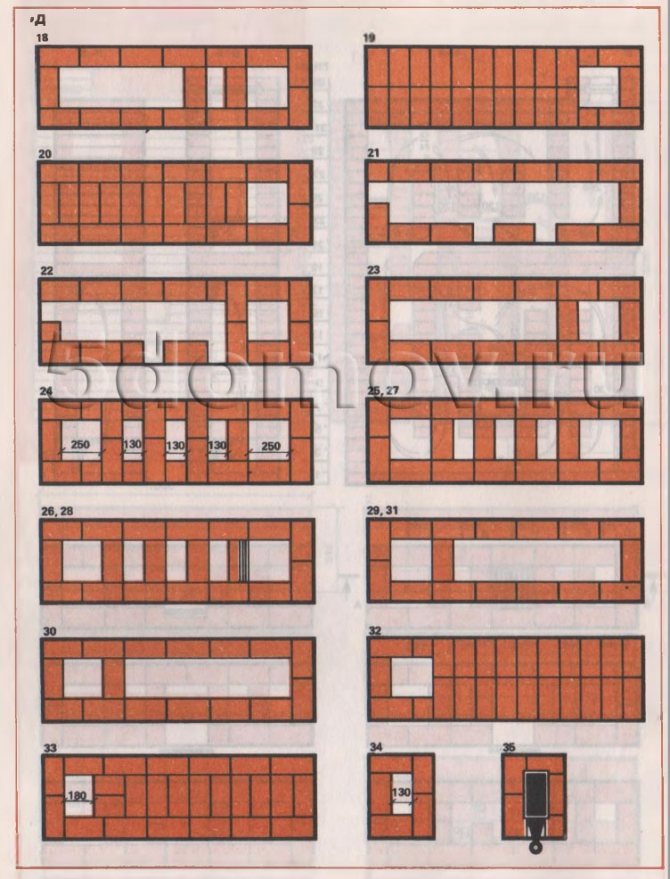
Fig. 7. Continuation d - laying 18-35 rows
The laying of the stove is not particularly difficult. The fifth row determines the main dimensions of the chimneys of the lower heating chamber; this row covers the bottom of the ash pan. The twenty-fifth row also defines the main dimensions of the chimneys of the upper heating chamber. In a cross-section of the furnace, the interior is visible, as in an X-ray photograph (see the horizontal section of the furnace).
Heating stove with bottom heating, size 2250 × 510 mm
The heating stove has dimensions, mm: 2250x510x2480.
Material consumption (excluding the foundation and chimney) is as follows:
- red brick - 740 pcs.,
- refractory bricks - 40 pcs.,
- red clay - 25 buckets,
- refractory clay - 1 bucket,
- sand - 15 buckets,
- furnace door - 250 × 210 mm,
- blower door - 250 × 140 mm,
- smoke valve - 130 × 250 mm,
- grate grate - 380 × 252 mm,
- cleaning doors with dimensions 130 × 140 mm - 7 pcs.,
- pre-furnace sheet - 500 × 700 mm.
The stove can be folded by one stove-maker within 30 hours; in addition, it will take about 8 hours to prepare the clay-sand mortar and the materials to be brought in.
The heat output of the stove with a one-time firebox per day is 6 kW (5100 kcal / h), with a two-time firebox - about 7.1 kW (6100 kcal / h). The stove is designed to heat a room up to 60 m². Drawings of sections and ordering are shown in Fig. 8.
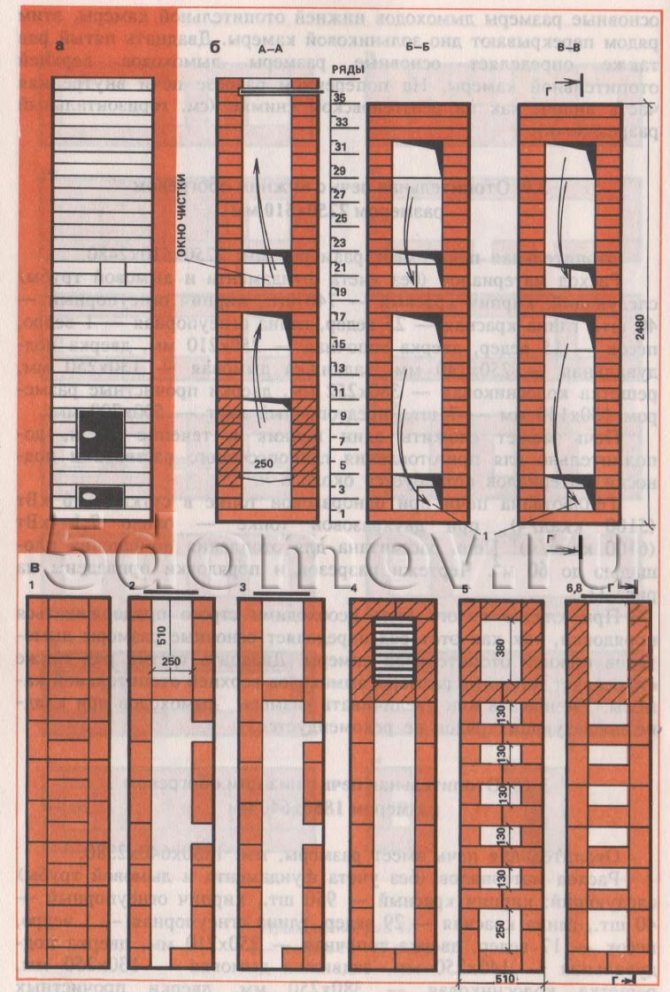
Fig. 8. Heating stove with bottom heating, size 2250 × 510 mm a - facade; b - sections A — A, B — B, B — C; c - masonry 1-6, 8 rows

Fig. 8. Heating stove with bottom heating, size 2250 × 510 mm g - section G — G; d - laying 7 - 18 rows

Fig. 8. Heating stove with bottom heating, size 2250 × 510 mm e - masonry 19-36 rows
When laying the fifth row, it is necessary to strictly adhere to the order, since this row determines the main dimensions of the chimneys of the lower heating chamber. The twenty-third row also defines the main dimensions of the chimneys of the upper heating chamber. It is not recommended to reduce or increase the size of chimneys when laying subsequent rows.
Heating stove with bottom heating, size 1880 × 640 mm
The heating stove has dimensions, mm: 1880x640x2380.
Material consumption (excluding the foundation and chimney) is as follows:
- red brick - 950 pcs.,
- refractory bricks - 40 pcs.,
- red clay - 29 buckets,
- refractory clay - 1 bucket,
- sand - 17 buckets,
- furnace door - 250 × 210 mm,
- blower door - 140 × 250 mm,
- smoke valve - 130 × 250 mm,
- grate grate - 380 × 250 mm,
- cleaning hole doors 130 × 140 mm - 12 pcs.,
- pre-furnace sheet - 500 × 700 mm.
The stove can be folded by one stove-maker within 36 hours; additionally, it will take about 10 hours to prepare the solution and apply the material.
The heat output of the stove with a one-time firebox per day is about 5.5 kW (4700 kcal / h), with two fireboxes - 6.6 kW (5700 kcal / h). ^ The stove is designed to heat a room with an area of up to 55 m. All types of solid fuels can be used in this furnace. The grate is designed for using firewood, coal briquettes and peat briquettes as fuel. When using anthracite or coal as fuel in this furnace, the grate is laid with refractory bricks on the edge.
Drawings of sections of the furnace and ordering are shown in Fig. 9. Arrows indicate the movement of flue gases in the chimneys of the furnace.

Fig. 9. Heating stove with bottom heating, size 1880 × 640 mm a - facade and section A — A; b - masonry 1-5 rows
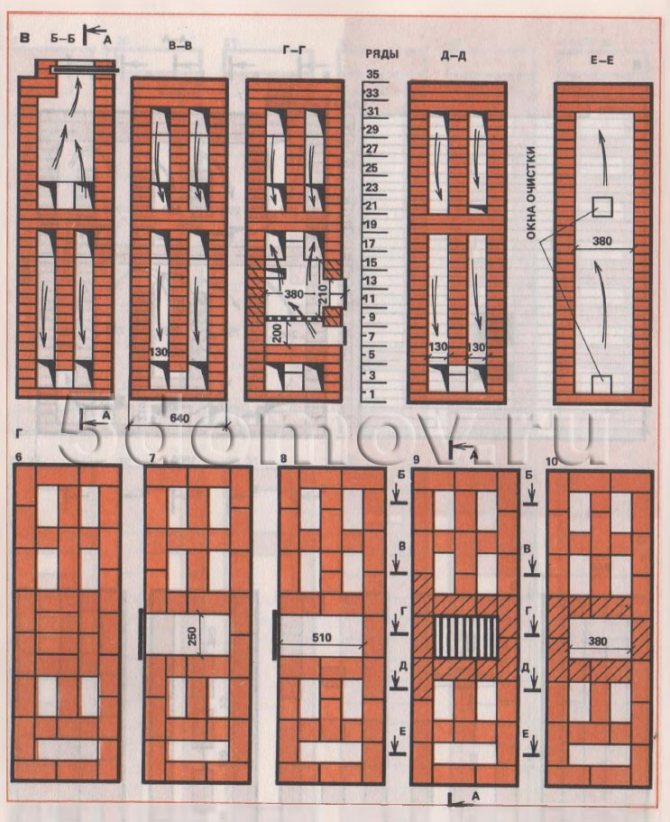
Fig. 9. Heating stove with bottom heating 1880 × 640 mm in size - sections B — B, C — C, G — G, D — D, E — E; d - smooth 6-10 rows
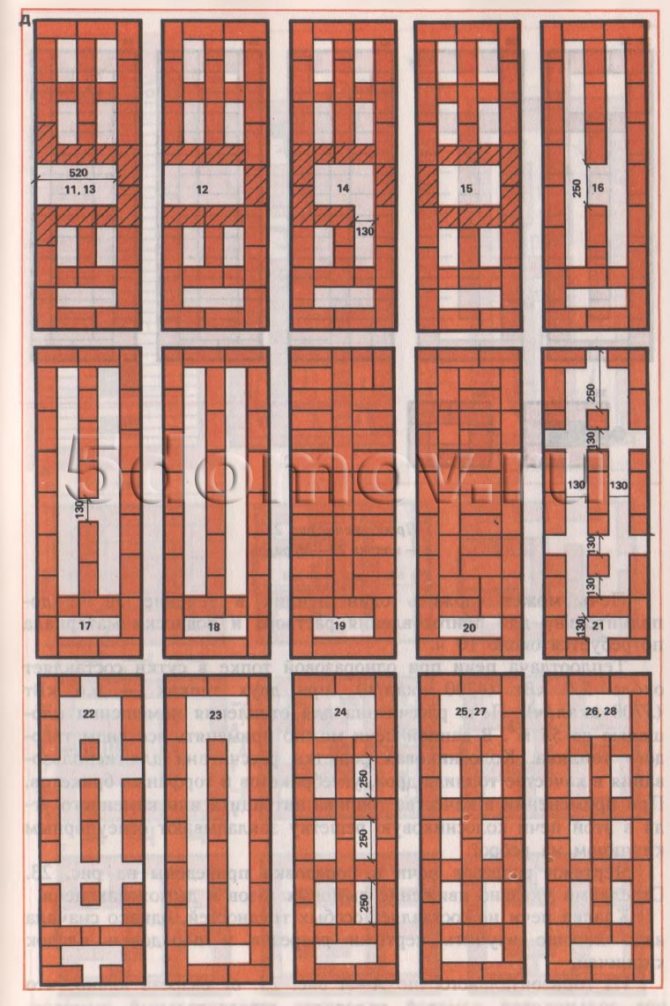
Fig. 9. Heating stove with bottom heating measuring 1880 × 640 mm d - masonry 11-28 rows

Fig. 9. Heating stove with bottom heating, size 1880 × 640 mm e - masonry 29-36 rows
The laying of the stove does not pose any particular difficulties, but first you need to study the drawings of the sections and the order of the brick laying well.
From the horizontal (along A-A Fig. 9, b) section it is clear that under the ash pan there is a horizontal chimney. The firebox is lined with refractory bricks.
When laying the second row, you must strictly adhere to the order. The masonry of the fifth row determines the main dimensions of the chimneys of the lower heating chamber. The laying of the twenty-first row must also be carried out strictly in order, a chimney with a width of 130 mm is left at the vertical channel.The masonry of the twenty-fourth row also determines the main dimensions of the chimneys of the upper heating chamber. The rest of the rows of the oven masonry are similar to those of the previous ovens.
Choosing a furnace model
If there is a sufficient amount of theoretical and practical material on a narrow topic in the field of construction, few will miss the opportunity to save a certain amount of money and do the work on their own, because a brick-built cooking stove with their own hands eliminates the payment for the work of the master.
The construction of a furnace is a time-consuming and energy-consuming process. Everything is complicated by the preparatory stage, at which it is necessary to make calculations of the main parameters, determine the choice of the furnace model, and get acquainted with the project of this model.
Undoubtedly, the best practices from professional craftsmen make the tasks of self-construction much easier. All parameters, drawings, diagrams of various models are collected in a single document called a project. The novice wizard can only choose the most suitable projects for their tasks and use ready-made standard calculations. But even the choice of a finished model should be made on the basis of some criteria, and not spontaneously, as many people who have never come across such a question as heating stoves think.
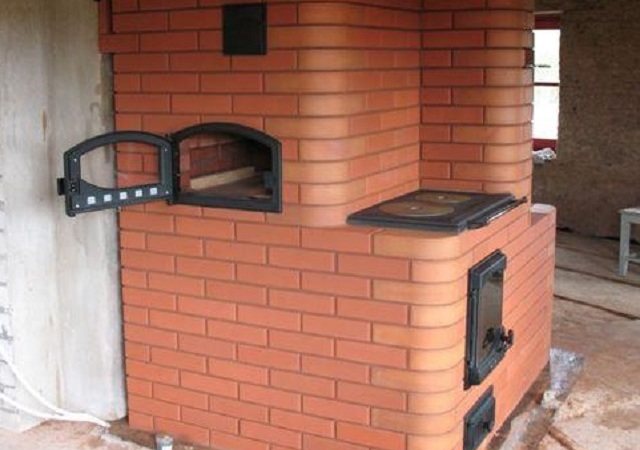
Stove ready to start
Despite the fact that technical calculations are more related to the firebox and chimney, it is necessary to assess the dimensions of the furnace itself and the dimensions of the room in which it is planned to be installed. Bulky brick ovens for a home with a hob in a small room will look ridiculous. And the heating process will not become more efficient from this, because in order to heat a large structure, it will have to be heated longer. The size ratio can be found in Runet along with the project.
Good to know: How to build a stove for a cauldron from bricks, metal and other items
The location of the stove will influence the choice of model. Ovens with a hob should be oriented so that cooking units open into the kitchen and the back and side walls heat adjacent rooms. But this is just practical advice and the owner has the right to choose where to fold the stove.
The ordinal masonry scheme presented in the project will allow the construction of one of three options for stoves: T-shaped, square or rectangular. The T-shaped device is installed in the center of the room, partially producing its zoning. It efficiently heats several rooms at once. This principle was implemented in peasant huts. First, a stove for the house was built, and then the frame itself was erected.
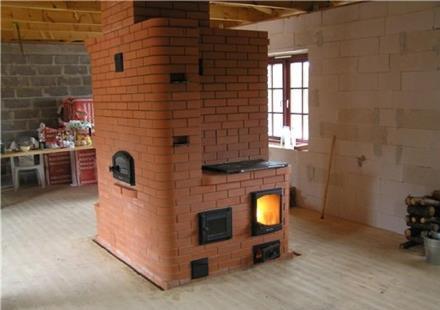
T-shaped version
The other two types can serve as island or wall models.
Stove ready for use
The compact oven does not take up much space while being an efficient heat source. This model is designed specifically for summer cottages and small country houses. It allows you to warm up the room, adapting it for long-term living in the winter.

