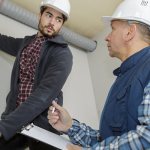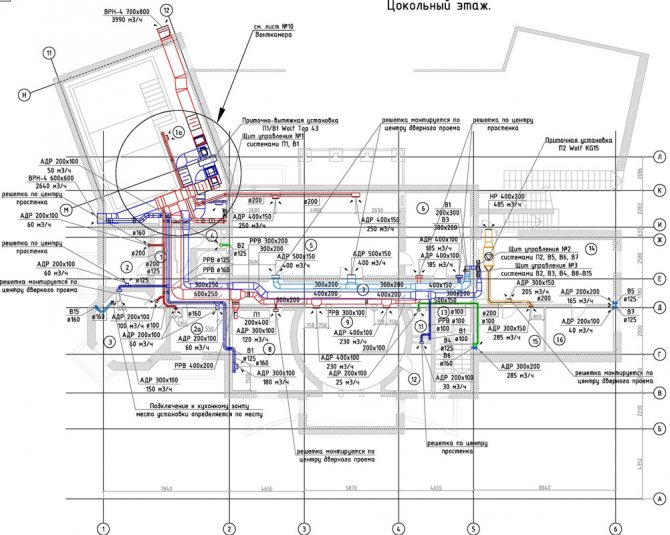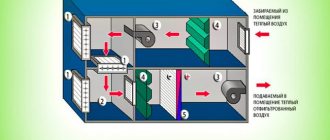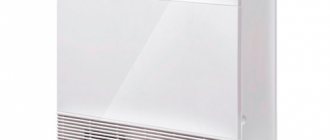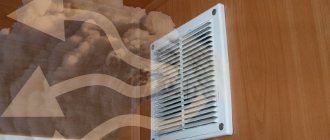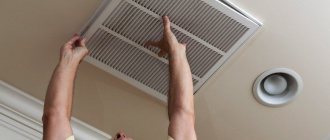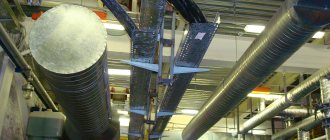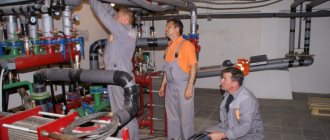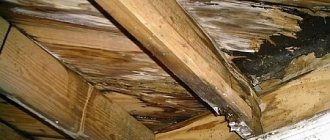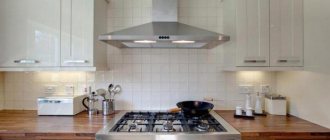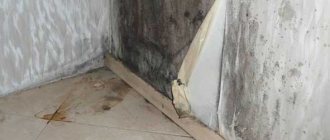Terms and Definitions
The following terms and definitions are used in this standard:
3.1. bioefluents
: Contaminants from people, pets, birds, etc., such as odor, carbon dioxide, skin debris, hair, etc.
3.2. ventilation
: Organized air exchange in the premises to ensure the microclimate parameters and air purity in the serviced area of the premises within the permissible limits.
3.3. natural ventilation
: Organized exchange of air in rooms under the influence of thermal (gravitational) and / or wind pressure.
3.4. mechanical ventilation (artificial)
: Organized exchange of air in rooms under the influence of pressure generated by fans.
3.5. outdoor air
: Atmospheric air taken in by the ventilation or air conditioning system for supply to the manned room and / or entering the manned room by infiltration.
3.6. supply air
: Air supplied to the room by the ventilation or air conditioning system and entering the manned room due to infiltration.
3.6. evacuated air
(outgoing): Air taken from a room and no longer used in it.
3.7. harmful (polluting) substances
: Substances for which the maximum permissible concentration (MPC) has been established by the sanitary and epidemiological authorities.
3.8. harmful discharge
: Streams of heat, moisture, pollutants entering the room and negatively affecting the parameters of the microclimate and air purity.
3.10. permissible indoor air quality (air purity)
: Composition of air in which, as determined by the competent authorities, the concentration of known pollutants does not exceed the MPC and to which more than 80% of exposed people have no claims.
3.11. permissible microclimate parameters
: Combinations of values of microclimate indicators, which, with prolonged and systematic exposure to a person, can cause a general and local feeling of discomfort, moderate tension of thermoregulatory mechanisms that do not cause damage or health disorders.
3.12. smell
: A sensation that occurs when gases, liquids or particles in the air affect the receptors of the nasal mucosa.
3.13. infiltration
: Unorganized flow of air into the room through leaks in the building envelopes under the influence of thermal and / or wind pressure and / or due to the operation of mechanical ventilation.
3.14. concentration
: The ratio of the amount (weight, volume, etc.) of one component to the amount (weight, volume, etc.) of the mixture of components.
3.15. place of permanent residence of people in the room
: A place where people stay for more than 2 hours continuously.
3.16. microorganisms
: Bacteria, fungi and unicellular organisms.
3.17. room microclimate
: The state of the indoor environment of a room, characterized by the following indicators: air temperature, radiation temperature, movement speed and relative humidity in the room.
3.18. served area (habitat)
: The space in the room, limited by planes parallel to the fences, at a height of 0.1 and 2.0 m above the floor level, but not closer than 1.0 m from the ceiling with ceiling heating; at a distance of 0.5 m from the inner surfaces of external walls, windows and heating appliances; at a distance of 1.0 m from the distributing surface of the air distributors.
3.19. local suction
: A device for capturing harmful and explosive gases, dust, aerosols and vapors at the places of their formation, connected to the air ducts of local ventilation systems and, as a rule, is a part of technological equipment.
3.20. air cleaning
: Removal of pollutants from the air.
3.21. room free of emissions of harmful substances
: A room in which harmful substances are released into the air in quantities that do not create concentrations exceeding the MPC in the air of the served area.
3.22. room with permanent residence of people
: A room in which people are at least 2 hours continuously or 6 hours in total during the day.
3.23. premises with a mass stay of people
: Premises (halls and foyers of theaters, cinemas, meeting rooms, conferences, lecture halls, restaurants, lobbies, checkout rooms, production halls, etc.) with a permanent or temporary stay of people (except for emergencies) numbering more than 1 person. per 1 m2 of premises with an area of 50 m2 or more.
3.24. air recirculation
: Mixing room air with outdoor air and supplying this mixture to this or other rooms.
SNIP standards for residential premises
In the process of carrying out the life of people in residential areas, an increase in the volume of carbon dioxide is observed, air temperature and humidity increases. Also, unpleasant odors are often felt, which are caused by the deposition of dust on various elements of living quarters.
In this case, it is necessary that the entire air volume containing harmful substances is fully removed from the room and replaced with fresh air. So ventilation requirement for living quarters suggest the following options:
- The percentage of carbon dioxide in the air in the room should be within from 0.07 to 0.1%.
- Accommodation must be entered for one adult person 30-40 cubic meters fresh air per hour, and for a child from 12 to 30 cubic meters.
- The room is not allowed temperature jumps, therefore deviation from the normal value should not be more than 3-5%.
- Humidity it is also necessary to be within the normal range. However, its values are different for all rooms in a residential building.

Sanitary rules and regulations
- SanPiN 2.2.4.548-96 "Hygienic requirements for the microclimate of industrial premises" - these sanitary rules and regulations are intended to prevent the adverse effects of the microclimate of workplaces, industrial premises on well-being, functional state, performance and human health.
- SanPiN 2.4.1.3049-13 "Sanitary and epidemiological requirements for the design, maintenance and organization of the mode of operation of preschool educational organizations" - these sanitary and epidemiological rules and standards are aimed at protecting the health of children in the implementation of activities for education, training, development and health improvement, care and supervision in preschool organizations.
- SP 1009-73 "Sanitary rules for welding, surfacing, and cutting metals" - these rules apply to all types of welding, surfacing and thermal cutting of metals used in industry and construction.
Output
Designing and installing an industrial ventilation system is a very complex and responsible process. The finished engineering network must fully comply with the strict rules enshrined in the current building codes and regulations.
Not only the efficiency of its functioning depends on this, but also the health, and maybe the life of employees. You can learn more about this issue from the video in this article.
Did you like the article? Subscribe to our channel Yandex.Zen
General information
Before determining the optimal rate of air exchange rate according to SNiP in premises (residential or industrial), it is necessary to study in detail not only the parameter itself, but also the methods of its calculation. This information will help you choose the value as accurately as possible, which is suitable for each specific room.
Air exchange is one of the quantitative parameters characterizing the operation of the ventilation system in closed rooms.In addition, it is considered the process of replacing air in the interior of a building. This indicator is considered one of the most important in the design and creation of ventilation systems.
There are two types of air exchange
:
- 1. Natural. It occurs due to the difference in air pressure inside and outside the room.
- 2. Artificial. It is carried out with the help of ventilation (opening windows, transoms, vents). In addition, it includes the ingress of air masses from the street through cracks in walls and doors, as well as through the use of various air conditioning and ventilation systems.
Its value is determined not only by SNiP, but also by GOST (state standard). A set of measures that need to be taken to maintain optimal conditions in residential apartments and office premises depends on this indicator.
Ventilation in the apartment. What is natural ventilation in an apartment?
Calculation rules
Most of the newly erected buildings are equipped with sealed windows and insulated walls. This helps to reduce heating costs during the cold season, but leads to a complete cessation of natural ventilation. Because of this, the air in the room stagnates, which causes the rapid multiplication of harmful microorganisms and violation of sanitary and hygienic standards.
Therefore, in new buildings, it is important to provide for the possibility of artificial air ventilation, taking into account the multiplicity indicator
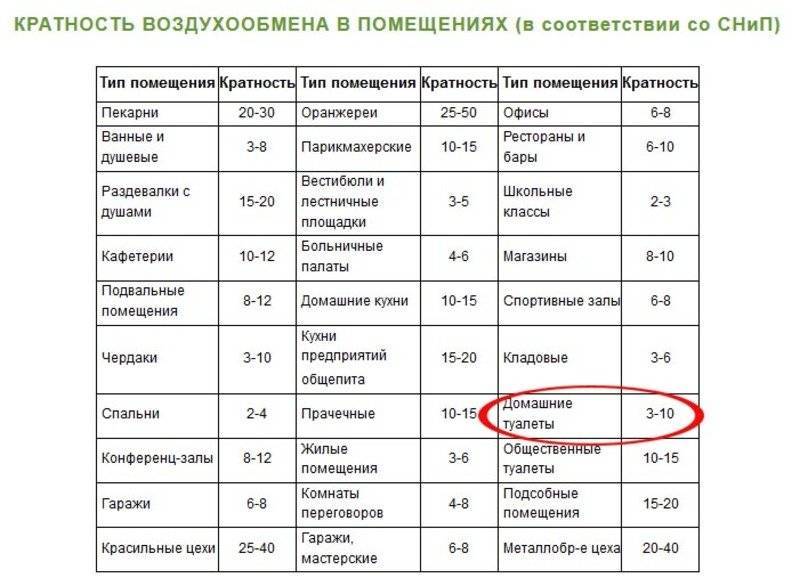

Air exchange rates in premises (residential or industrial) depend on several factors
:
- the purpose of the building;
- the number of electrical appliances installed;
- heat output of all operating devices;
- the number of people who are constantly in the room;
- level and intensity of natural ventilation;
- humidity and.
The air exchange rate can be determined using the standard formula. It provides for dividing the required amount of clean air entering the building in 1 hour by the volume of the room.
Industrial ventilation and savings
In conclusion, it would not be superfluous to say a few words about the moment concerning the savings at the enterprise, which can be obtained through the competent design of the industrial ventilation system. First of all, this applies to heat recovery systems. In the winter season, such technical solutions allow, along with the regulation of the microclimate, to significantly reduce heating costs.


The principle of operation of the recuperators is based on the extraction of heat from the exhaust air, which is removed in rather large volumes from the production halls. The extracted heat is transferred to fresh air, which is forced back into the premises. Thus, the streams of exhaust and fresh air do not mix, and the heat that is removed together with the exhaust air is not released into the atmosphere.
In addition, combined industrial ventilation systems equipped with modern high-tech equipment allow saving on other items of enterprise expenses. In particular, automated control systems make it possible to reduce the staff of maintenance and communication personnel, and so on.
To order the design of a ventilation system in an industrial building, contact the specialists of our company. Call the specified phone number or contact us in any other convenient way for you from those provided in the "Contacts" section on our website.
Values for different buildings
In order for people in a particular room to feel as comfortable as possible, it is necessary to observe the air exchange rates provided for by building codes and rules.They differ significantly for different buildings, so you should approach their selection with the utmost responsibility. Only in this case it is possible to achieve the desired result and create ideal conditions in the room for finding people.
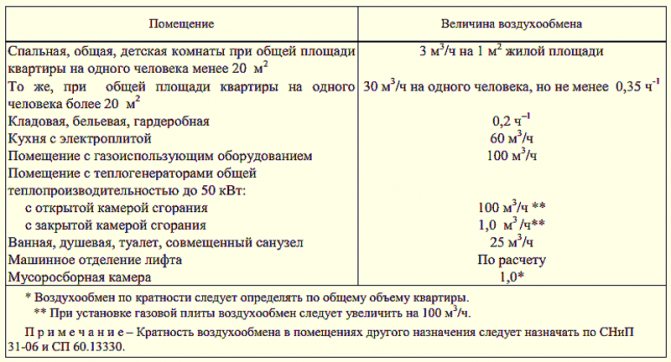

For all residential buildings, it is required to ensure not only artificial, but also natural air flow. If one of them is not enough, then the use of the combined option is allowed. In this case, it is also necessary to ensure the removal of stagnant oxygen. This can be done by arranging ventilation ducts. from the following premises
:
- bathroom;
- restroom;
- kitchen.
The multiplicity of air exchange in a dwelling is indicated in SNiP 2.08.01−89. According to these norms, the indicator should be like this
:
- A separate room in the apartment (bedroom, children's room, playroom) - 3.
- Bathroom and private toilet - 25 (with a combined arrangement, the value should be 2 times more).
- Dressing room and washroom in the hostel - 1.5.
- Kitchen with electric stove - 60.
- Kitchen with gas equipment - 80.
- Corridor or lobby in an apartment building - 3.
- Ironing, drying, laundry in the hostel - 7.
- Pantry for storing sports equipment, personal and household items - 0.5.
- Elevator machine room - 1.
- Staircase - 3.
Calculation of air exchange in the boiler room (detailed analysis)
In office centers
The size of the air exchange rate index for administrative buildings and offices is much larger than for residential premises. This is due to the fact that the ventilation and air conditioning system must efficiently cope with heat emissions emanating not only from workers, but also from various office equipment. If the ventilation system is properly equipped, it is possible to improve the health and productivity of employees.
The main system requirements
:
- filtration, humidification, heating or cooling of air before it is supplied to the room;
- ensuring a constant supply of a sufficient volume of fresh oxygen;
- arrangement of an exhaust and supply ventilation system;
- the use of equipment that will not create a lot of noise during the air exchange process;
- the most convenient arrangement of installations for the convenience of carrying out repair and preventive measures;
- the ability to adjust the parameters of the ventilation system and adapt its operation to changing weather conditions;
- the ability to provide high-quality air exchange with minimal energy consumption;
- the need to have small dimensions.
For the correct setting of the air conditioning and ventilation system, it is necessary to accurately calculate the multiplicity and compare it with the norms of SNiP 31-05-2003, which envisage such importance
:
Production workshops
It is especially important to ensure good air exchange in industrial premises, where people work in the most harmful conditions. To reduce the negative impact on their health, it is necessary to properly equip the ventilation system and calculate the air exchange rate
On totals influenced by several main factors
:
The working capacity of an office worker directly depends on the microclimate in the room. According to medical research, the air temperature in the office should not exceed 26 degrees, while in practice in buildings with panoramic windows and an abundance of equipment, it can go off scale for 30 degrees. In the heat, the reaction of employees is dulled, fatigue increases. The cold also affects the ability to work badly, causing drowsiness and lethargy. Lack of oxygen and high humidity create unbearable conditions for employees, lowering labor productivity, and hence the profitability of the enterprise.
To maintain the optimal temperature and humidity conditions, an office ventilation system is installed.
Ventilation of technological areas
It should be noted that ventilation of technological areas is implemented by installation of direct vertical once-through systemswhich should not have bends, transitions and knees, because harmful, poisonous and flammable substances can accumulate in these areas.
As for the frequency of air exchange, what ventilation systems must provide at least four times the air supply and two times its output, in comparison with the calculated indicators.
To fully match the data requirements, when designing a ventilation system, you should contact specialized engineering companies, whose specialists will fully take into account your needs and provide a qualified final result of their work. That way, you can keep your entire enterprise safe and secure.
Ventilation standards in office premises
The office premises must comply with the climatic conditions specified in SanPiN 2.2.4.3359-16. In this case, the calculated air temperature corresponds to the parameters measured at a height of two meters from the floor covering in the place where the company's employees stay most of the time. As a first approximation, the temperature is determined by the formula:
where t (n.z.) is the temperature in the lower two-meter zone in ⁰С; ∆t - temperature difference (gradient) per 1 m height, in ⁰С / m; h - height from floor to ceiling in m.
If the heat from the equipment is not equal to the heat loss, the temperature gradient will be several degrees.
Ventilation rates are regulated by SanPiN 2.2.2 / 2.4.1340-03. In accordance with GOST 30494-2011, the air volume change rate is 0.1 m / s
Supply ventilation in offices promotes the flow of air into the premises. It is fed from a height of two meters above the ground. The air is often purified and heated or cooled as needed.
Ventilation design stages
The first stage is a feasibility study project. The type of system is selected, the areas and locations of installation of ventilation units and pipelines are determined. At this stage, a preliminary installation scheme is drawn up and the estimated cost of the work is calculated, taking into account the materials. The stage ends with familiarizing the customer with the project and approving the plan.
At the second stage, working documentation is developed on the basis of preliminary documentation. The volume of equipment, elements is determined, accurate calculations of air ducts, aerodynamics, hydraulics, and noise level are carried out. Drawings are made with specifications and details, the documentation is handed over to the performers.
Central air conditioners for ventilation of offices
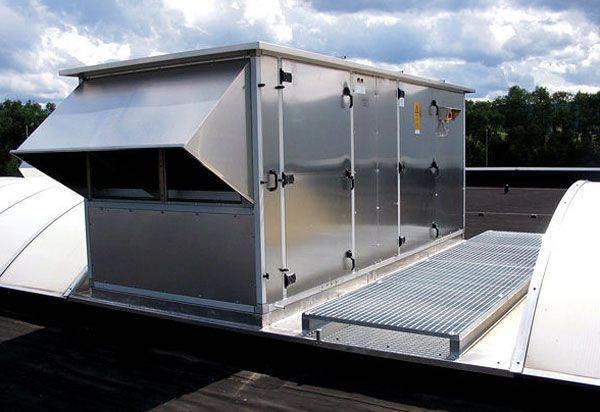

Central air conditioners are classified as industrial climatic technology. They are installed in accordance with SNiP and provide ventilation and air conditioning of office premises. In the air conditioner module, the air is brought to the required parameters of temperature and humidity. Air recirculation is carried out (mixing of waste and fresh air), including partial air recirculation. After processing, the air is supplied to the premises through the air duct system.
The advantage of central systems is the absence of internal modules. At the same time, the air conditioner itself is a rather bulky structure that requires a separate room. Air ducts are also needed quite voluminous. At the same time, the temperature throughout the building will be maintained at the same level.
Features of the design of industrial ventilation systems
Each individual industrial ventilation system is designed taking into account the peculiarities of the use of the premises in which it will be implemented. So, for example, in some types of buildings, the current regulations prohibit the use of recirculation installations, as well as vertical air ducts.In other industrial premises, the accelerated movement of air masses with a simultaneous need for fresh air, and so on, is unacceptable.
In general, competent design allows at the initial stages to take into account all the nuances of technological processes, requirements, norms and rules, and, in accordance with the collected data, select the most optimal equipment configuration. Including, its design features, the length of the channels, the cross-section, the power of the installations and other parameters, on the basis of which the system is mounted.
§ 4. Sanitary standards for the design of ventilation and methods for determining air exchange
In accordance with sanitary standards, all production and auxiliary premises must be ventilated. In production rooms with an air volume per worker less than 20 m 3, ventilation must be provided to ensure the supply of outside air in an amount of at least 30 m 3 / h for each worker, and in rooms with a volume of more than 20 m 3 per worker, at least 20 m 3 / h for each worker.
In industrial premises without lanterns and without windows, the supply of outside air per worker must be at least 60 m 3 / h. At the same time, the norms of meteorological conditions must be observed, and the content of harmful vapors, gases and dust in the air of the working area must not exceed the limit values according to sanitary standards.
In rooms in which the air environment is contaminated with dust, harmful vapors or gases, or significant heat release is observed, the amount of air required to provide the required parameters of the air environment in the working area is determined by calculation based on the condition of diluting harmful emissions to permissible concentrations or removing excess heat.
When installing supply and exhaust ventilation in interconnected rooms, it is necessary to ensure a certain ratio between the amount of supplied and exhausted air in order to exclude the flow of air from rooms with large emissions of harmful substances or with the presence of explosive gases, vapors and dust into rooms with less emissions or in rooms without these secretions.
When installing local exhaust ventilation, the amount of air removed is taken depending on the design of the local exhaust, the nature of harmful emissions, the speed and direction of their movement. In this case, most often they are guided by a certain value of the speed of air intake in the holes of the local suction, choosing it such that the most complete capture of harmful secretions is possible.
For local suction, made in the form of umbrellas, shelters, cabinets and chambers, the rate of air intake in open holes (openings) is taken in the amount of 0.5-0.7 m / s to remove gases and vapors with low toxicity (alcohol vapors , ammonia, etc.), and at a rate of 1.2-1.7 m / s to remove gases and vapors of high toxicity and volatility (aromatic hydrocarbons, cyanide compounds, lead vapors, etc.). The volume of air removed L using local exhaust ventilation can be calculated using the formula L = Fv * 3600 m 3 / h,
where F is the area of the lower (open) section of the umbrella or open opening, shelter, cabinet, chamber in m;
v is the speed of the intake air in this opening in m / s.
The amount of air sucked out by exhaust ventilation devices from abrasive and polishing machines is calculated according to the formula L = AD m 3 / h,
where D is the diameter of the circle in mm;
A - coefficient equal to. 1.6 for abrasive machines, 2 for polishing and 2.4 for swinging emery wheels.
The air removed by local suction, containing dust, poisonous gases and harmful vapors, must be cleaned before being released into the atmosphere. The degree of purification of emissions containing dust, harmful unpleasant smelling substances is set depending on their maximum permissible concentration in the air of the working area of industrial premises and in such a way that the atmospheric air within the enterprise could be used in supply ventilation without preliminary treatment (cleaning ).
Ventilation device for industrial complexes
Tasks
Ventilation and air conditioning of industrial premises is carried out using complex engineering systems, which, in addition to air ducts, include many additional equipment: fans, filters, recuperators, air heaters, coolers, and so on.
Regardless of the type of production, the area of workshops and the level of air pollution, the ventilation system must perform the following tasks:
- provide workers with clean and fresh air;
- remove dust and unpleasant odors from the room;
- filter harmful impurities that may form during certain technological operations.
For air exchange in industrial workshops, natural and mechanical ventilation is used, designed according to SNiP 41.01-2003.


In the photo - a workshop equipped with a modern ventilation system
In addition to a comfortable air environment, the design of ventilation of industrial premises should pursue the goal of creating an acceptable temperature for operation. This is also provided for by the regulations governing the sanitary condition of workshops in factories and plants.
Note! In the manufacture of certain types of products (for example, drugs or petroleum products), substances hazardous to human health can be released. In this case, the ventilation system must be able to remove them quickly and efficiently.
Design principles
The calculation of the ventilation of the production area should be carried out only by highly qualified engineers. In this case, it is necessary to take into account the nature of production, the area of the premises, the number of workers, climatic conditions and many other parameters.
However, every industrial ventilation system is built around the principles listed below:
- Any ventilation system consists of exhaust and supply devices, air ducts and equipment that creates a comfortable microclimate in the room (heaters, air conditioners, humidity stabilizers, and so on).
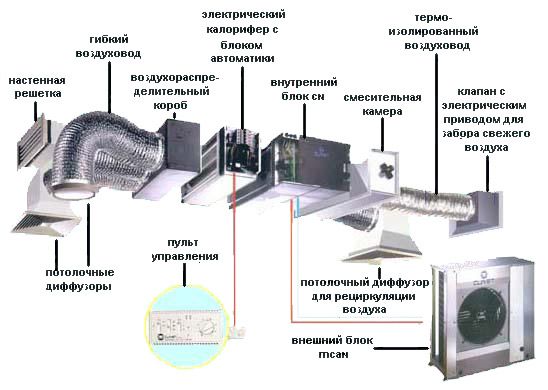

An industrial ventilation system is a set of a large number of different equipment
- An obligatory component of the ventilation of industrial premises is equipment that removes dust, aerosols and gases from the air resulting from the operation of technological equipment.
- Some industries (pharmaceuticals, high-precision electronics) require special environmental conditions. In this case, additional units are included in the ventilation system (for example, special filters or powerful air conditioners).
- The instruction manual for some types of equipment stipulates that areas of workshops where vapors hazardous to health may appear should be equipped with special extractor hoods, separated from the general workshop network.


Each workplace can be equipped with a personal hood
- A part of any air exchange system are devices that carry out sanitary and hygienic control of ventilation systems in industrial premises. Depending on the readings of certain sensors, additional equipment is connected to purify the air or remove harmful impurities.
- When designing industrial ventilation networks, such a parameter as the cost of their operation is also taken into account. It is desirable that hot air leaving the room be used in heat exchangers, and cold air for cooling machine tools and other equipment.
Varieties
Depending on the tasks performed, industrial ventilation is divided into the following types:
- General exchange - provides general replacement of indoor air. An example is a conventional axial fan inserted into a window or wall ventilation duct. The power of the equipment is selected based on the cross-section and length of the air duct.
- Individual (local) - cleans the air directly at the workplace.It is a hood that removes harmful impurities, dust, smoke and other substances that can harm human health.
- Emergency - used for emergency air purification from smoke, gas or other dangerous impurities. Requirements for ventilation of industrial premises, used only in emergency cases, differ from the general standards, and will not be considered here.


The alarm system is designed for the fastest possible smoke extraction
In addition, according to the method of organizing the air flow, industrial ventilation is:
- natural;
- mechanical.
With a natural ventilation scheme, the inflow and removal of air masses is carried out due to the thrust arising from the difference in temperature and pressure outside and inside the production room.
The efficiency of such ventilation is influenced by:
- the difference in ambient temperatures outside and inside the shop;
- the difference in atmospheric pressure in the area of the floor of the production room and the outlet of the exhaust duct;
- the speed of movement of air masses on the street.
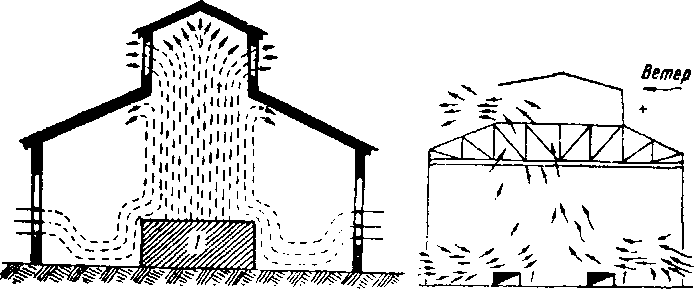

Scheme of natural ventilation of a production room
The advantages of a natural ventilation system include efficiency, environmental friendliness and noiselessness. However, under certain weather conditions, its effectiveness drops sharply.
Mechanical ventilation is free from this disadvantage. In addition, it can move the air flow at any distance along air ducts of any cross section and configuration. In addition, in this case, it is possible to install equipment for heating the air, cooling it, dehumidifying, humidifying, filtering, and so on.
The most commonly used combination of natural and mechanical ventilation systems.
Standards
Ventilation standards for industrial premises are fixed by SNiP 2.04.05-91 and 41-01-2003. According to these documents, the ventilation system must be installed in all industrial premises without exception, regardless of their functional purpose, area and number of people working in them.
The power of the equipment must be such as to clean the air in the room as quickly as possible in the event of smoke or the release of hazardous substances.


The development of an industrial ventilation project must be carried out in strict accordance with the current regulatory documents
In addition, the following parameters should be taken into account when designing:
- the functionality of the room;
- square;
- climatic conditions;
- the presence and amount of pollutants;
- air humidity;
- the temperature inside the workshop;
- fire safety and so on.
Note! The main parameter that must be taken into account is the rate of providing each worker with fresh air.
It is equal to 30 cubic meters. meters per hour with an area equal to or less than 40 sq. meters. In large industrial complexes, the standard increases proportionally.
When calculating the technical characteristics of the ventilation system, you should also pay attention to the following nuances:
- The noise emitted by the ventilation system should not stand out against the background of sounds emitted by machine tools and technological equipment, otherwise it will be uncomfortable to be in the workshop.
- The air exchange network must not lead to additional air pollution in the production area. This often happens when a long-installed system has not been periodically cleaned from dust and other impurities accumulated there.
Ventilation must not be a source of pollution
Building regulations
- The set of rules SP 60.13330.2016 SNiP 41-01-2003. Heating, ventilation and air conditioning "- this set of rules establishes design standards and applies to systems of internal heat supply, heating, ventilation and air conditioning in buildings and structures.
- The set of rules SP 113.13330 SNiP 21-02-99 "Parking of cars" - this set of rules applies to the design of buildings, structures, sites and premises intended for parking (storage) of cars, minibuses and other motor vehicles.
- VSN 01-89 "Departmental building codes of an enterprise for servicing automobiles" - are intended for the development of projects for the construction of new, reconstruction, expansion and technical re-equipment of existing enterprises. (expired)
- The set of rules SP 56.13330.2011 "SNiP 31-03-2001. Industrial buildings "- this set of rules must be observed at all stages of the creation and operation of industrial and laboratory buildings, workshops, warehouse buildings and premises.
- Code of rules SP 54.13330.2016 "SNiP 31-01-2003. Residential multi-apartment buildings "- this set of rules applies to the design and construction of newly constructed and reconstructed multi-apartment residential buildings.
- The set of rules SP 118.13330.2012 “SNiP 31-06-2009. Public buildings and structures ”- this set of rules applies to the design of new, reconstructed and overhauled public buildings.
- The set of rules SP 131.13330.2012 “SNiP 23-01-99. Construction climatology "- this set of rules establishes climatic parameters that are used in the design of buildings and structures, heating, ventilation, air conditioning systems.
- SNiP 2-04-05-91. Heating, ventilation and air conditioning "- these building codes should be observed when designing heating, ventilation and air conditioning in buildings and structures.
- SN 512-78 "Instructions for the use of buildings and premises for electronic computers" - the requirements of this instruction must be fulfilled when designing new and reconstructed buildings and premises for placing electronic computers.
- ONTP 01-91 "All-Union norms of technological design of road transport enterprises" - should be observed when developing technological solutions for projects for the construction of new, reconstruction, expansion and technical re-equipment of existing enterprises, buildings and structures intended for the organization of inter-shift storage, maintenance (TO) and current repair (TR) of rolling stock.
- SNiP 31-04-2001. Warehouse buildings "- must be observed at all stages of the creation and operation of warehouse buildings and premises intended for the storage of substances, materials, products and raw materials.
- Code of rules SP 7.13130.2013 “Heating, ventilation and air conditioning. Fire safety requirements. " - used in the design and installation of heating, ventilation and air conditioning systems, smoke ventilation.
- SNiP 31-05-2003. Public buildings for administrative purposes "- contains rules and regulations for a group of buildings and premises that have a number of common functional and space-planning features and are intended mainly for mental work and non-production areas of activity.
- Code of rules SP 252.1325800.2016 “Buildings of preschool educational organizations. Design Rules "- this set of rules applies to the design of newly constructed and reconstructed buildings of preschool educational institutions.
- The set of rules SP 51.13330.2011 "SNiP 23-03-2003. Noise protection "- this set of rules establishes the norms of permissible noise in the territories and in the premises of buildings for various purposes.
Project documentation
The result of work on the project is, among other things, a set of documents, which includes the following components:
- General diagram of the ventilation system.
- Connection diagram of the ventilation system to the building structure.
- Detailed drawings of individual nodes and sections of communication.
- Specifications of materials and equipment for the purchase and installation of the system.
- Axonometric diagrams with notes on air flow and other necessary parameters.
- List of recommended additional equipment aimed at improving the efficiency of industrial ventilation.
Modern development systems also make it possible to provide the customer with a visual visualization of the ventilation system, including in order to show how its individual units, as well as the entire system as a whole, will function.
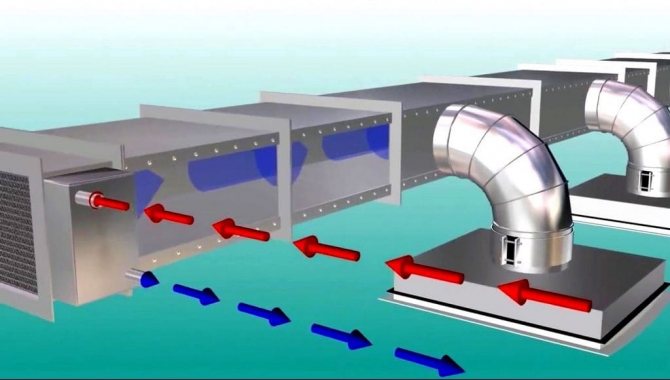

Air handling units in combination with VRF systems for the office
On large areas, the installation of duct equipment is difficult, therefore, maintenance of large buildings is carried out by supply and exhaust ventilation units for offices in combination with chiller-fan coil units and VRF systems.
The capacity of such equipment can reach 60 thousand cubic meters per hour. Ventilation and climatic equipment is installed on the roof of the building or in separate rooms.
The installation consists of many modules, which are assembled depending on the needs of the enterprise and taking into account the norms of ventilation of offices. The kit may include:
- fan chamber;
- recuperator;
- noise absorber;
- mixing chamber;
- block with filters.
VRF- is a multi-zone climate system capable of maintaining the microclimate of an entire building. It is possible to differentiate the temperature in different rooms. In each room, an internal module is installed that keeps the temperature within the specified limits. There are no temperature changes typical for household air conditioners. Indoor modules can be of any type (floor, cassette, ceiling).
The chiller heats or cools the refrigerant ethylene glycol. Which is fed to the heat exchanger - fan coil unit with forced air movement. Fan coil units are located directly in the office rooms. In order for the coolant to move at a given speed, the system is complemented by a pumping station. Many offices and halls can be connected to one ventilation and air conditioning scheme. And not all at once, but as the need arises.
Requirements for ventilation equipment
Let us assume that all norms and parameters are in accordance with the required ones. But at the same time, a huge air conditioner unit hangs above your bed, and to clean the system, you need to call a whole team with equipment that barely fits into the apartment.
Agree, in this situation, you will think a hundred times whether clean air is so important or you can get by with vents.


The air vent is the most popular method for natural ventilation of premises. However, not all rooms have them, and they are not relevant in any weather. For the cold season, in some cases, a supply duct ventilation system with heating is more suitable
Some tenants of apartment buildings often complain about a massive ventilation system running through the entire room and of course this is wrong and must be corrected if technically feasible.
Therefore, there are also architectural, external and operational requirements.
For instance:
- So, in some cases, it is strictly forbidden to install air conditioning units on the front part.
- Equipment should not take up too much space, everything should be tied to a minimum.
- Small inertia of the system.
- Installation, assembly - as simplified as possible.
- Operation - devices should provide ease of control and the lowest possible maintenance with repair and replacement of equipment.
- For fire safety, it is necessary to provide additional protection in the form of fireproof valves.
- Additional protection is installed to protect against vibration and noise.
- Mutual installation of 2 air conditioners, so that in case of failure of 1, the second can provide at least 50% of air exchange.
- In addition, ventilation and air conditioning systems must match the economic possibilities both in terms of the equipment itself and the costs of their maintenance / operation.
The ventilation system can be natural, forced or mixed. If natural air exchange does not provide the proper norms, it is developed with mechanical impetus.


Supply system - a design or type of ventilation air exchange, due to which there is an inflow of fresh air. Exhaust system - a structure through which exhaust air exits
Thanks to accurate calculations, you can already at the design stage find out which scheme you need for a particular room. In addition, it is regulated by separate regulations.
The choice of ventilation and air conditioning scheme depends on:
- type and purpose of the building / premises;
- the number of floors in the building;
- the possibility of releasing harmful substances;
- fire hazard.
The air exchange rate is set by SP and VSN, and it is also determined by calculations.
Most often, for most types of buildings, natural ventilation without the use of mechanical induction meets all regulatory requirements.
However, if she does not cope, there is no way to establish ventilation or the coldest five-day week in the region presents frosts below -40 degrees, artificial methods are envisaged.


The ventilation system is usually designed even before the construction of the building, taking into account its purpose. However, if the building has a universal nature of use, such as renting for different offices, retail space, you have to adjust the system for a specific case.
In fact, ventilation is necessary to ensure a comfortable microclimate. What can we say about the buildings where people who need clean air live and work.
Documented on the quality of air exchange, the following types of buildings are divided:
- residential and dormitories with premises for various purposes;
- administrative, research;
- educational, including school, preschool, residential boarding schools;
- medical direction;
- consumer services;
- retail;
- various cultural and entertainment facilities - circus, cinema, theater, club.
Each has its own regulatory tables with a detailed indication of what kind of air exchange quality ventilation should provide.
But first, let's take a look at the regulations.
Air exchange rates in industrial premises
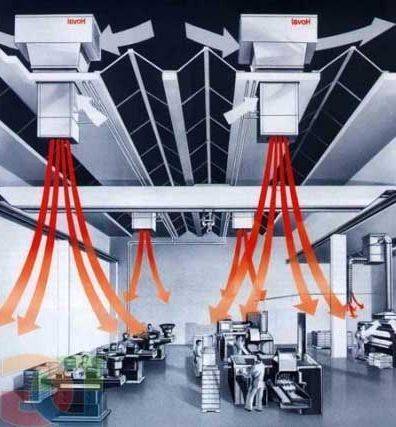

Local supply system in production
For buildings of an industrial type, a general exchange ventilation system is provided, the calculation of the needs of which is made based on the conditions of a specific production and the availability of a certain amount:
- heat;
- liquid or condensate;
- harmful particles.
If there is equipment with gas or vapor emissions in the room, the amount of required air exchange is calculated taking into account the emissions:
- from this equipment;
- laid communications;
- provided fittings.
All the necessary indicators are included in the technical documentation of the room, otherwise the data is taken from the actual parameters. This calculation is regulated by VSN21-77 and the corresponding SNiP.
Normative documents for calculating air exchange
The air exchange rate of the hood communication system is formed on the basis of industrial safety data and regulated sanitation standards. The air exchange rate is set for a specific room on an individual basis, according to the calculated information in the project.
In SNiP, TB and specialized norms of each specific branch of industry and industrial design and construction, different information is given on the frequency of air exchange (hourly). All values are given depending on the type of industrial premises:
- additional auxiliary premises;
- working shop areas.
So, in the corresponding SNiP, the characteristics of the numerical values (calculated) for auxiliary premises of the production type are regulated.
Also, the values of the air exchange rate are entered in SNiP P-92-76, for secondary buildings.
With the constant formation of toxic gases in the space of the industrial zone and an increase in the degree, the maximum specified value is taken as the rate of multiplicity, for each type of unfavorable industrial hazardous emissions.
So, having available the value of the total volume of the room (m3) and the rate of air exchange rate, using simple mathematical formulas, you can calculate the required volume of incoming air for a certain zone, per hour.
L = n * S * H, Where:
L - required productivity m3 / h; n - the frequency of air exchange; S - area of the room, m2; H - room height, m.
Ventilation standards in warehouses
Warehouses are buildings designed to store certain goods and cargo. And the storage periods for the contents of the warehouse largely depend from its microclimate - temperature, mobility and humidity.
Combined and forced ventilation systems are used depending on the characteristics of the warehouse contents. Ventilation in the warehouse must completely replace air in an hour - this is a multiple of one.
For warehouses that store gasoline, kerosene, oils and volatile substances, and the staff is there temporarily, the multiplicity is 1.5-2, if it is constant - 2.5-5.
Warehouses with cylinders with liquefied gases and nitro varnishes - 0.5, when people are temporarily in it. In warehouses for storing flammable liquids, the multiplicity when people are temporarily there is 4-5, temporary - 9-10. In rooms for storing toxic substances, the hourly frequency is 5, while temporarily.
The main criteria for high-quality air exchange
The comfort of people living / working or being indoors depends on several main factors. These are temperature, quality, movement speed and air humidity. All of them can be regulated by ventilation and air conditioning, thereby setting the comfort parameters.
The requirements for them are enshrined in a number of different documents, these are joint ventures, GOSTs, sanitary standards. They regulate air exchange according to optimal and acceptable criteria.
Optimal parameters are the recommended norms of the most favorable quality of air exchange for a person for all factors at once.


All houses must have a ventilation system. In some cases, it is enough to confine ourselves to an exhaust / inflow, and some houses require (or at the request of the owners) the installation of numerous structures to maintain an optimal microclimate
Permissible parameters are the minimum mandatory standards, they are allowed if the optimal ones for some reason cannot be organized, for example, related to technical capabilities or budgetary ones.
The sanitary standards also prescribe ventilation and air conditioning standards - air purity, noise limit and calculations for the amount of air per person in the room. Accordingly, the ventilation and air conditioning systems installed in the room must cope with the specified standards.
Duct fans or various devices are used to supply air to the room. This is how natural or mechanical inflow is carried out. The design can include systems for filtration, heating of incoming air, for example, heaters, etc.
Office ventilation requirements
Ventilation of an office building must meet the following requirements:
- providing an inflow of fresh clean air;
- removal or filtration of exhaust air;
- minimum noise level;
- availability in management;
- low power consumption;
- small size, the ability to harmoniously fit into the interior.
Previously used natural ventilation systems in offices today are not able to provide conditions regulated by sanitary standards. The work of natural ventilation cannot be controlled; its efficiency is highly dependent on the parameters of the air outside. In winter, this method threatens with cooling the room, and in summer with drafts.
Widely used in the construction of office buildings, modern hermetically closing windows and doors, continuous panoramic glazing prevent the passage of air from the outside, causing its stagnation and deterioration of people's well-being.
All requirements for ventilation of office premises are specified in SanPiN (Sanitary rules and norms) 2.2.4.
According to the document, the humidity in the premises should be:
- at a temperature of 25 degrees - 70%;
- at a temperature of 26 degrees - 65%;
- at a temperature of 27 degrees - 60%.
The following ventilation standards have been developed in offices, taking into account the purpose of the premises, in cubic meters per hour per person:
- manager's office - from 50;
- conference room - from 30;
- reception - an average of 40;
- meeting room - 40;
- staff offices - 60;
- corridors and lobbies - at least 11;
- toilets - from 75;
- smoking rooms - from 100.
SanPiN ventilation of office premises also regulates the air speed of 0.1 m / s, regardless of the season.
As a rule, ventilation of small office premises is realized with the help of several. If in the hot season the supply ventilation of the office is not able to lower the air temperature below 28 degrees, additional air conditioning is required.
If the total area is not more than 100 sq. meters and it has 1-2 toilets, natural ventilation is allowed in the office through the vents. Supply and exhaust ventilation is installed in medium and large offices.
SNIP ventilation of industrial premises
Has the following varieties:
- The process of removing dust and gases from the working area, which are an integral factor in the operation of the equipment, is called aspiration.
- For stable and complete filling of the room with air, as well as complete removal of contaminated air masses, it is used supply and exhaust ventilation system.
- Smoke emission removal process in case of fire or melting of equipment and / or its individual parts, it will help to avoid carbon monoxide poisoning of employees and specialists. This process is called smoke extraction.
- Cleanliness must be ensured air masses in all used premises.
As for the technological equipment and means of forced ventilation, they are different for each working area. But the main criterion ensuring the rules of SNIP is the prevention of repeated recirculation of air masses between rooms, i.e. each room must be equipped with systems for the inflow and outflow of air; it must not flow sequentially from one room to another, because the air mass can contain gaseous products.
They can cause fires or explosions and can significantly increase the temperature or humidity in the room.
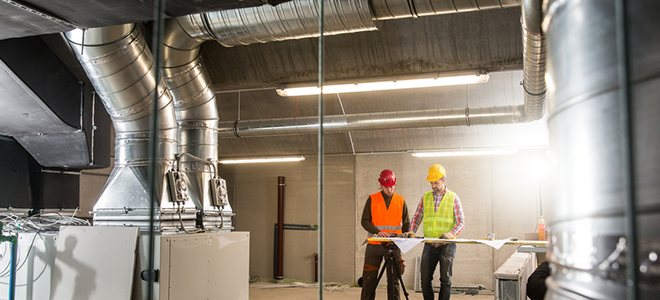

Components for office ventilation systems
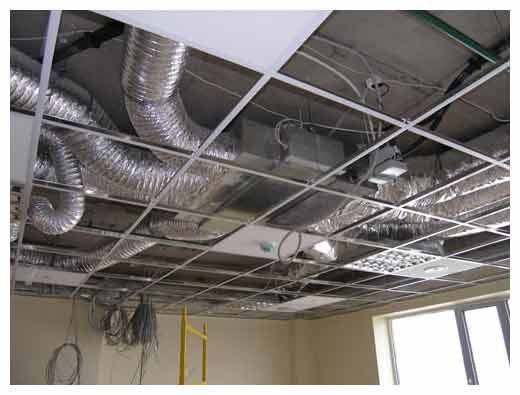

Air delivery to the room and its removal is carried out through the air duct system. The duct network contains directly pipes, adapters, splitters, bends and adapters, as well as diffusers and distribution grilles. The diameter of the air ducts, the resistance of the entire network, the noise from the ventilation operation and the power of the installation are closely interrelated. Therefore, for optimal ventilation during the design process, it is necessary to balance all indicators. This is a difficult job that only professionals can do correctly.
The air pressure is calculated taking into account the total length of the air channels, the branching of the network and the cross-sectional area of the pipe. The fan power increases with a large number of transitions and branches.Air velocity in office ventilation systems should be about 4 m / s.
Air intake grilles
Installed in the place where air from the street enters the ventilation duct. The grilles protect against insects, rodents and precipitation from entering the pipe. Made of plastic or metal.
Air valves
Prevents wind blowing out when the ventilation system is off. Often, an electric drive controlled by automation is supplied to the valve. In order to save money, manual drives are used. Then a spring-loaded check valve or "butterfly" is adjacent to the valve in order to shut off the ventilation duct exits for the whole winter.
Air filter
Cleans the supply air from dust. As a rule, coarse filters are used, which retain up to 90% of particles with a size of 10 microns. In some cases, it is supplemented with a fine or extra fine filter.
Heater
It is used for heating outdoor air in winter, it can be electric or water.
Electric heaters have some advantages over water heaters:
- simple automatic control;
- easier to assemble;
- does not freeze;
- easy to maintain.
The main disadvantage
- high price of electricity.
Water heaters operate on water with a temperature of 70 - 95 degrees. Disadvantages:
- complex automatic control system;
- bulky and complex mixing circuit;
- the mixing circuit requires special care and supervision;
- may freeze.
But with proper operation, it provides significant cost savings compared to an electric heater.
Fans
One of the most important components of the entire ventilation system. The main parameters when choosing: performance, pressure, noise level. There are radial and axial types of fans. For powerful and branched networks, radial fans are preferable. Axial ones are more productive, but they give out weak pressure.
Muffler
Installed after the fan to suppress noise. The main source of noise in an office ventilation system is the fan blades. The filling of the silencer is usually mineral wool or fiberglass.
Distribution grilles or diffusers
Installed at the air duct exits to the premises. They are visible, therefore they must fit into the interior and ensure the spread of air currents in all directions.
Automatic control system
Carries out control over the operation of ventilation equipment. Usually installed in an electrical panel. Starts fans, protects against freezing, notifies of the need to clean filters, turns on and off fans and heaters.
Stages of installation of industrial ventilation systems
Equally, like design, installation work on the arrangement of industrial ventilation systems is carried out according to a certain algorithm. Its preparation and approval is an integral part of the design. Also, the stages determined by the developer must be agreed with the customer. This is especially important in cases where industrial ventilation is installed at an operating enterprise, and long downtime in its work, for obvious reasons, is undesirable.
In general terms, the installation algorithm for industrial ventilation systems is as follows:
- The preparatory stage - involves the implementation of the rough work necessary for the installation of the main ventilation equipment and its auxiliary components.
- Installation of main equipment - fans, sensors, noise-insulating and vibration-insulating materials.
- Installation of ventilation ducts - wiring of communication networks, connection of installed equipment into a single well-coordinated system.
- Electrical work - power equipment connection, wiring, including low-current and signal.
- Installation of a control and automation station.
- Test start of the system.
- Adjustment work.
- Training of the personnel responsible for the operation of the ventilation system.
- Briefing in case of emergency situations.
- Delivery of the existing ventilation system to the customer.


