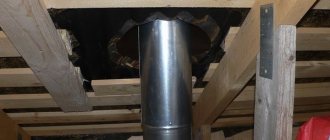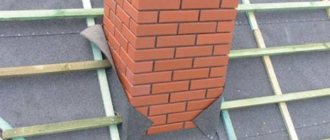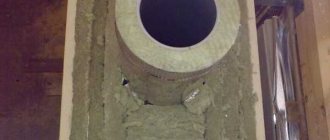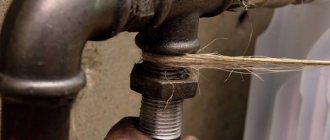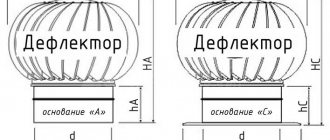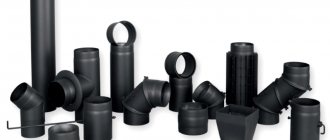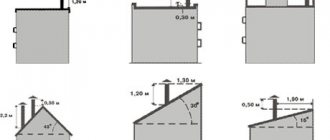The ventilation pipe is one of the main elements of the housing air supply system. The outlet of these pipes is most often carried out through the roof. Installation must be carried out in accordance with building codes and regulations (SNiP), because if the ventilation pipe on the roof is not installed correctly, all unpleasant odors and harmful substances will accumulate in the room.
Pipes for ventilation are most often brought out to the roof and the installation of such a system must be carried out in accordance with all the rules
Features of the output of pipes for ventilation to the roof
The main task of the ventilation system is to create and maintain an optimal microclimate in the house. The air in ventilated rooms must necessarily comply with sanitary and hygienic standards. The air should not be too humid, contaminated with dust and hazardous substances.
Installation of the ventilation structure is quite easy, however, before installation, a compulsory item is to create a project. It should include a plan that takes into account which elements will be used during installation and where they will be placed.
The installation of ventilation parts must comply with building codes and regulations (SNiP) and be carried out taking into account all safety points. In addition, the correct positioning of the ventilation pipes allows for the most efficient ventilation. A very important point is the location of the ventilation pipe on the roof. Its output is carried out from the main equipment or from the wall. The number of component parts may vary. It depends on the specific case and on the plan for the future design.
The outlet of the ventilation pipe through the roof is performed for:
- oxygen flow into the house;
- installation of the fan part of the sewer riser;
- air circulation in the attic.
The choice of the place for the pipe when installing on the roof must be done in such a way that nothing interferes with the removal of polluted air. The height and diameter of such products is determined taking into account their operational characteristics.

The height and diameter of the pipe depend on the type of ventilation, the volume of the room and other factors.
Note! The simplest option to carry out the pipe outlet through the roof is installation through the ridge. However, such an installation should only be carried out if the roof rafters are not equipped with a ridge girder. In addition, with such a channel output, it is very easy to insulate it.
For a pitched type of roof, the correct solution would be to install a ventilation structure near the ridge. This arrangement does not require additional fixation of the duct.
Installation of ventilation pipes on the roof - rules
Since the pipe will run through the entire roof, its type plays an important role. The height of the ventilation pipe above the roof, the angle of inclination, as well as the diameter, directly depends on the type of roof. But, this is not all that is taken into account when creating. The following is important:
- The material from which the roof is made.
- Roof slope length.
- How the layers of the roofing cake are arranged.
- Is the rafter system equipped with a ridge girder?
- How is the chimney, hot water supply or heating pipes located?


Note! Sometimes, instead of galvanized pipes, a brick ventilation duct is used. It does not accumulate static electricity and will last much longer. Dust and debris are also less strongly attracted to it.
So, before you start installing the pipe and removing it through the roof of the house, it is important to familiarize yourself with the following recommendations:
- The minimum diameter is 14x14 cm.
- The length of the ventilation pipe is at least 3 m.
- With a cross section of 14x27 and more, the recommended length is 2 m not less.
- The minimum distance from the roof plane is 0.5 m.
- When installing ventilation at the level of the ridge, the ridge girder must be absent, and the pipe used must be at least 0.5 m in size.
- In the case when the distance from the ridge to the ventilation is more than 2 m, the pipes must have a height at the level of the ridge or higher.
- With a long slope, the ventilation pipe comes out of the roof more than 3 m from the ridge, then the recommended height is the top of the ridge. In this case, the pipe itself must be installed at an angle of 10 ° (from the vertical).
- It is recommended to insulate the pipe with mineral wool, foam or other insulating material.
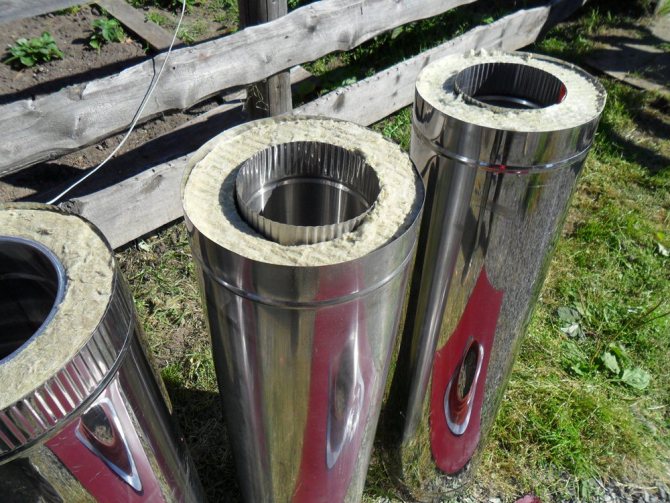

If you take into account all these tips, then the ventilation pipe on the roof of the house will function correctly and will last a long time. So you can create sufficient draft and start the process of air circulation in the room. Now let's get down to step-by-step instructions on how to do the installation yourself.
Varieties of ventilation pipes
The range of such products is quite extensive and includes parts of various materials and characteristics. Each of the species has certain advantages and disadvantages. Studying the characteristics of the products will allow you to choose the most suitable pipe for a specific system.
Construction requirements:
- moisture resistance;
- corrosion resistance.
At low ambient temperatures, condensation accumulates on the walls of the ventilation pipe, which can damage the structure in the future.
Important indicators that a pipe should have:
- the thickness of the walls must be small in order to ensure a high throughput of the mine;
- smooth surface of the walls, due to which the resistance to air movement is reduced;
- the number of connections should be minimized to increase the circulating capacity;
- ventilation should be lightweight so that it is easier to install and, if necessary, modernize.
The section of the ventilation system can have a variety of shapes: rectangular, round, square; it also affects the productivity of the system. The best pipes are round in shape, it allows you to freely carry out the air outlet.


In ventilation systems, it is preferable to use pipes with a circular cross section.
The most popular materials used in the production of roof ventilation elements:
- Cink Steel;
- plastic;
Galvanized. The most budgetary option are products made of galvanized steel. The protective coating of this material has good corrosion resistance. In addition, such products have a good strength factor. The disadvantage of such ventilation pipes for hoods on the roof is their weight.
Plastic. Such products are the most popular for the ventilation system. This can be explained by the fact that plastic has many positive qualities and not many disadvantages. The main advantages of plastic ventilation pipes for roof installation: low weight, low cost, ease of installation. Any person can install such a structure. You do not need to have any special building skills for this. In addition, plastic products are resistant to corrosion, and the smoothness of the walls allows the system to operate as efficiently as possible.
Roof pipe installation technology
Before starting the withdrawal of the air duct, you need to complete the arrangement of utilities inside the building, fix the air duct. The list of tools that is required to perform installation work will depend on the selected roofing material. As a result, you may need:
- scissors for metal;
- chisel;
- electric jigsaw;
- electric drill;
- required building level;
- marker for applying the necessary markings.
Stages of equipment of the passage assembly
- The area on the roof is determined for installation of the ventilation system pass-through component. In this case, it is necessary to take into account the design features of the roof, the requirements of SNiP.
- Marking is made: the contours of the location of the ventilation pipe are marked. Further, a hole of the corresponding diameter is cut in the roofing, insulation, waterproofing layer (the tool for this is selected depending on the type of material).
- Further, according to the template, the marking of the location of the pass-through unit is applied, holes for fastening with self-tapping screws are drilled.
- The surface of the roof is cleaned of dirt, moisture is necessarily removed.
- Before installing the seal in the intended place, a layer of sealant is applied to its lower surface.
- Next, a pass-through component is mounted on the gasket, which is fixed with self-tapping screws.
- A ventilation pipe is inserted into the passage unit, its verticality of placement must be checked by the building level, only after that it is fixed with screws.


When the installation of the pipe is finished, it is necessary to check how tightly the bushing fits to the roof. When it is normally pressed against the roof surface, excess sealant will "crawl" out from under the construction gasket. It is also necessary to ensure the sealing of the exit of the pipe to the roof from the side of the attic space.
Additional structural elements
In order to prevent atmospheric moisture and various debris from entering the air duct in the future, a special hood can be used for the ventilation pipe, which consists of the following elements:
- an umbrella-shaped cover will protect against precipitation;
- to divert the water flowing down from the top, a drip is set up.
Such a hood will significantly increase the duct life.
If the length of the roof slope is more than three meters (natural draft is not enough), in addition to the ventilation duct, aerators are installed on the roof, which ensure the circulation of the air flow between the thermal insulation and the roofing covering.
What you need to consider when removing the ventilation pipe to the roof
The outlet of the ventilation duct to the roof is made so that water does not get under the roof covering. Reliable sealing of the joint is a very important measure. If it is incorrectly implemented, problems may arise in the future due to the fact that water will flow through the ventilation structure into the house. The sealants required in this case can be purchased at any hardware store.


Particular attention should be paid to sealing the pipe at the exit points through the roof.
Important! The upper end of the pipe must be closed with a protective cap, which will prevent atmospheric precipitation from entering the system. There is a more functional way - equipping the end of the pipe with a deflector.
The lower end of the ventilation structure, which opens onto the roof, is connected to the air duct. Docking is usually carried out using connecting flanges. To improve the tightness, the outlet can be equipped with a special support ring. In addition, a valve is mounted directly into the pipe body, which will regulate the movement of air.
Ventilation pipes on the roof are mounted using auxiliary elements, which are offered in a huge range. If you wish, you can consult with specialists who will tell you which parts to choose in order to simplify the work as much as possible.
Features of installation of ventilation with access to the roof


Particular attention should be paid to the fastening of the ventilation pipe
Features of the arrangement of ventilation are considered on the example of a typical air duct laid between the roofing and the ceiling of a residential building. It is very important to choose the right place for its output to the attic, in which important building elements should not be located. In addition, increased attention is paid to the layout of the ventilation under the roof, since the strength of the floor structures, in which a hole is made for the duct, depends on this.
The height and diameter of the pipe depend on the conditions in which it will be used, as well as on the type of ventilation and the volume of the room. Special attention is also paid to the following points:
- On pitched roofs, the head of the ventilation structure is made next to the ridge, which makes it possible to do without additional fixation.
- With this approach, most of the pipe is located in the attic or attic, where it is reliably protected from sudden temperature changes and strong gusts of wind.
- The exit to the roof is designed in such a way that rain and snow do not fall under the roof covering.
- To connect the individual elements of the duct, you will need special flanges, which can be purchased at any hardware store.
Particular attention should be paid to the tightness of pipes where they exit through the roof. For this, special shaped products have been developed, which are in the form of a branch pipe with a flexible metal base, outwardly it resembles a typical flange. During installation, it is tightly pressed against the roofing, taking the relief of the roofing material from metal, for example. During the installation of the duct outlet, they try to place this unit in such a way as to achieve perfect sealing of the joints.
The pipe itself, with a deflector installed on the head, is, if necessary, secured by means of special wire braces.
Recommendations for choosing a location for a ventilation outlet
Craftsmen recommend choosing a place to exit to the roof so as to make a channel without bends. Then the performance of the system will be maximized. If this option is not feasible due to certain circumstances, then you will have to use corrugated products. The use of corrugated pipes will allow you to easily mount structures of the required shape.
As mentioned above, on pitched roofs, the roof penetration is installed as close as possible to the ridge. In this case, the reliability of the system increases, since a larger segment of the pipe will be located in the room and protected from temperature extremes and other atmospheric phenomena. The short end of the duct that goes out will be more resistant to gusts of wind.


Pipes should be installed as close to the roof ridge as possible
For any variant of the placement of the ventilation pipe, wind pressure indicators must be taken into account. Strong winds can impede normal airflow or even direct it in the opposite direction.
Where to place the ventilation pipe
It is best to place ventilation pipes on the roof directly above those rooms from which air is extracted. This will make it easier to achieve maximum traction.
If this is not possible, then it is best to install the pipes closer to the ridge of the roof, and use bending corrugated adapters to connect them to the shafts. The advantage of installing the pipe in the upper part of the roof is that most of the pipe can be left under the roof where it is warm, and only a small part of it can be left outside, which will be well resistant to wind.
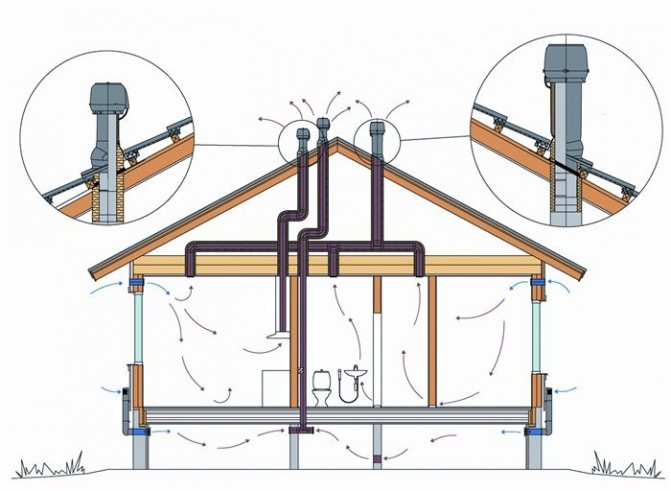

Ventilation pipe installation locations
Important! A short pipe length over the roof will significantly reduce the draft of ventilated air, and too long will require the presence of braces to fix it. AT SNiPe it is indicated that the height of the pipe installation on a sloped roof must be at least 0.5 m., for flat enough 0.3 m.
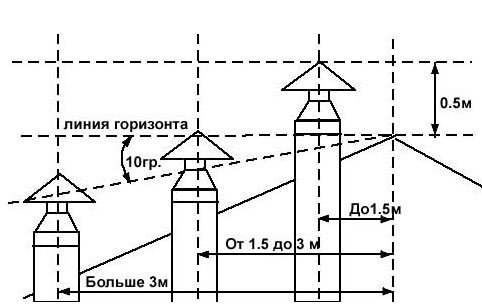

Calculation of the location of pipes
The main condition for the location of the upper part of the pipe is that it is above the zone of the wind backwater, since a strong wind can prevent the normal outflow of air from the pipe, or even force it to go in the opposite direction.
The height of the ventilation pipe above the roof
When choosing the height of the pipe that will be on the roof, first of all, you need to take into account its diameter. According to SNiP, the height of the ventilation pipes above the roofs must comply with a number of rules, depending on the type of roof and other conditions. The main ones are:
- If the ventilation structure is located in the immediate vicinity of the chimney, its height should be similar to the chimney.
- If the roof is flat, then the recommended height of the ventilation outlet must correspond to a parameter of at least half a meter.
- If the pipe is installed at a distance of 1.5 meters from the ridge, then its height should be more than 50 cm.
- When the distance from the ridge to the ventilation pipe is from one and a half meters and above, its height should correspond to the ridge or be higher than it.
- If the pipe is located far from the roof ridge (by 3 m or more), then the height in this case is calculated as follows: a conditional line is drawn down from the ridge at an angle of 10 degrees towards the horizon. The pipe height must not be lower than this line.
Rules for installing ventilation on the roof
An important factor in the installation of ventilation is the type of roof; this, in many respects, determines the height of the pipe, its diameter, and the angle of inclination. A few more points that ventilation designers pay attention to:


- slope length;
- the presence of a ridge beam in the rafter system;
- roofing material;
- the location of the layers of the "roofing cake";
- location of the chimney, hot water supply or heating pipes.
Advice! Despite the requirements for the pipe material, very often the ventilation of private houses is made of bricks. Unlike galvanized metal, bricks are not charged with 4 static electricity, therefore they do not attract dust and debris.


General recommendations for installing ventilation on the roof look like this:
- The pipe diameter must be at least 14x14 cm.
- The length of the pipe is at least three meters.
- If the pipe has a cross section of 14x27 cm, then its length should be at least two meters.
- Above a flat roof, the ventilation pipe must rise at least 50 cm.
- If ventilation is installed at the level of the ridge, there should be no ridge beam, and the height of the pipe should not be less than 50 cm.
- If the distance from the ridge to the ventilation is more than two meters, the height of the pipe should be at the level of the ridge or more.
- If the slope is long, the pipe comes out of the roof at a distance of more than three meters from the ridge, then its height should correspond to the upper point of the ridge, the pipe itself is located at an angle of 10 degrees from the vertical.
- It is better to insulate ventilation pipes with mineral wool, foam or other insulating material.
Additional devices that increase the performance of the ventilation system
Additional elements can be used to improve the performance of the system. The most popular attachment of this type is the deflector, which looks like a nozzle and is attached to the edge of the pipe.


A special device is put on the edge of the pipe - a deflector
Important! The deflector is usually mounted on ventilation pipes or above exhaust openings. It depends on the specific case and type of construction.
The deflector is powered by the force of the wind. The element is equipped with a special device that discharges air - a diffuser. Depending on the size of this device, its performance is also increased.
To prevent the ingress of debris and atmospheric precipitation (rain, snow), special caps are used.Typically, such a device consists of two parts:
- a visor that covers the outlet of the ventilation structure;
- a drip used to remove water from the top of the visor.
In addition to the ventilation outlet, the roof can be equipped with special devices - aerators. They circulate air between the thermal insulation layer and the outer roof covering. They are used in cases where the length of the slope exceeds 3 m and there is not enough natural draft for normal air circulation.
Ventilation outlet installation steps
When the ventilation outlet is designed, proceed to the main part of the work - installation. Installation of a ventilation pipe above the roof takes place in several stages:
- before starting all work, the installation site is cleaned of moisture and dirt;
- make markings that correspond to the diameter of the outlet pipe;
- using a special tool, cut a hole in each layer of the roof (first in the roofing, then in the next layers of waterproofing and insulation);
- using a liquid sealant, attach the sealing gasket;
- on top of the gasket, the passage element is attached and attached to the roof using self-tapping screws;
- strictly vertically install and fix the air duct pipe with fasteners.
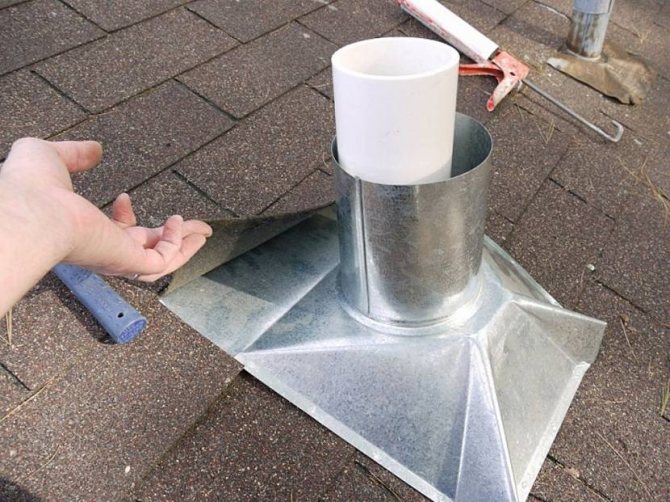

Waterproofing of the ventilation outlet is one of the most important stages of work Source plotnikov-pub.ru
After completing the main stages of installation of the ventilation outlet, additional work is carried out and auxiliary devices are installed.
Important points of installation
When the upper part of the ventilation system is mounted, then the material from which the roof is made is taken into account. Based on this factor, the installation may differ slightly between different roofing materials. For example, if a ventilation passage is mounted through a metal roof, a flexible sheet is used to waterproof this area. This is due to the fact that only flexible material can fill in all the irregularities and exclude the possibility of moisture ingress.
It is also taken into account that the upper ventilation elements face the street. Therefore, they are exposed to environmental factors (for example, temperature changes), due to which individual parts or the entire ventilation system in the house can fail. To prevent the influence of natural factors and increase the service life of products, they produce thermal insulation.
There are products on the market that are made with thermal insulation, but their cost is higher than ordinary products. When installing simple options, they are insulated with special materials.
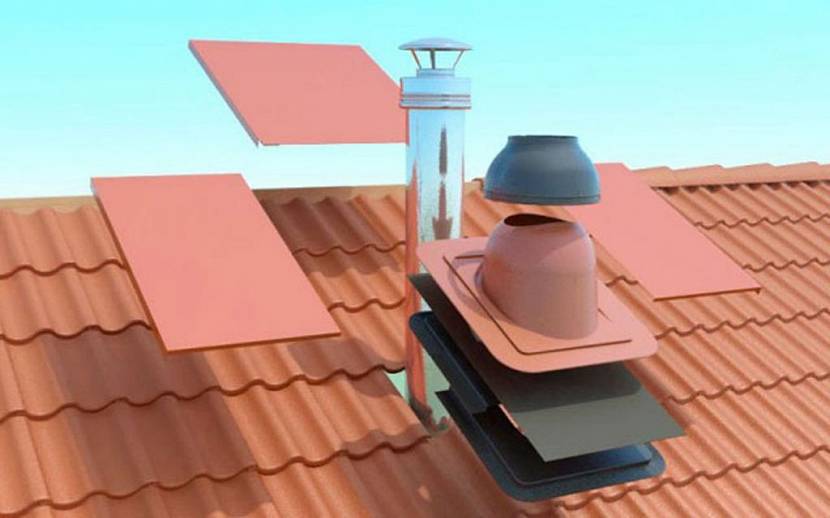

The order and scheme of mounting the ventilation outlet Source stroyfora.ru
This might be interesting!
In the article, at the following link, read about ventilation in the house - features and types of systems.
Foam shell is one of the most common insulating materials for insulating the upper parts of ventilation with a number of advantages. The insulation is put on the pipes and fixed with wire at the seams. Sometimes the seams are immediately equipped with special latches for ease of installation and the formation of a protective structure.
To insulate the ventilation pipes on the roof, other insulation materials are also used. The main condition is compliance with technical standards and safety requirements.
When the work with the seal is finished, the seals are used. At the end, a good fixation of the material is made so that rain or wind does not damage it.
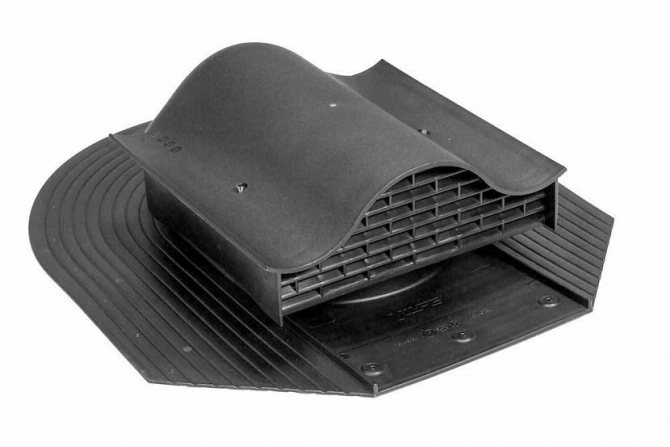

Some ventilation outlets are sold almost ready-made - they only need to be connected and sealed under the roofing.
Additional equipment that increases the performance of the ventilation system
To increase the efficiency of the ventilation system, additional equipment is installed.
Devices:
- Deflectors
... The nozzles are installed to reduce the pressure and increase the thrust that occurs as a result of the wind blowing into the side walls.They are mounted at the extreme upper points of the ventilation system.
- Aerators
... Improves air circulation between the outer roofing and the thermal insulation layer. They are often used when natural draft is not enough, humidity increases and air exchange is poor.
- Visors
... One of the parts of a special hood that protects the ventilation outlet from the ingress of foreign objects.
- Droppers
... The second part of the cap. It removes rain and melt water from the canopies, preventing moisture from entering the pipe.
What is needed to install a ventilation outlet on the roof
To carry out the installation work of the ventilation pipe above the roof, you need to have all the necessary tools. It is recommended to prepare them in advance so that no unforeseen circumstances arise during installation.


Installation of pipes is carried out using the simplest tools
The list of materials and tools that will be needed when installing the ventilation pipe:
- scissors for cutting metal;
- insulation;
- Screwdriver Set;
- marker (for marking);
- special sealant;
- self-tapping screws;
- sealing elements;
- passage node;
- work gloves.
- drill or hammer drill;
- level;
- electric or manual jigsaw.
Why a ventilation outlet is installed on the roof
As a rule, in a one- or two-story house, ventilation ducts from living quarters, kitchens and bathrooms are brought out to the roof.


The vertical ventilation outlet, ending in a pipe that rises above the roof, ensures maximum air draft. This method of organizing ventilation outlets makes the air in the room clean, since all odors - from the bathroom, kitchen and living quarters - are removed along with the air through the shaft to the outside.
Natural draft is formed due to the action of physical laws - due to the difference in air pressure outside and inside the premises.
Increasing the performance of the ventilation system
The best way is to create a forced air flow with roof fans. But it is very expensive and difficult.
At the same time, passive additions to the pipe can lead to improved air movement. Here is some of them:
- Deflector. Special nozzle on the top of the ventilation pipe. Its internal structure, under the influence of the wind, creates an area of reduced pressure at the very outlet of the duct. This leads to increased traction.

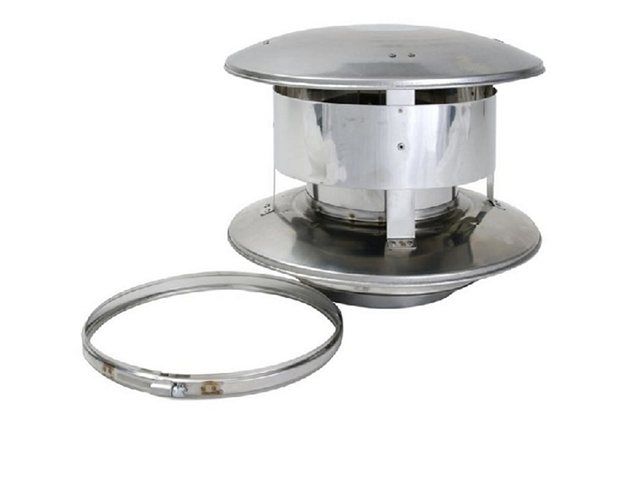
Roof deflector - Protective caps and drip caps. They are mounted on the top of the ventilation pipe and prevent atmospheric precipitation from entering it. The absence of moisture in the system maintains its functionality and reduces the risk of corrosion.
- Roofing aerators. Devices designed to improve ventilation in the space between the roof itself and its thermal insulation. They do not directly affect the microclimate in the house, but they prevent the formation of condensation.
Practice shows that protection from moisture and installation of a deflector can increase the draft in the ventilation pipe by 10 - 30% in different weather conditions.
