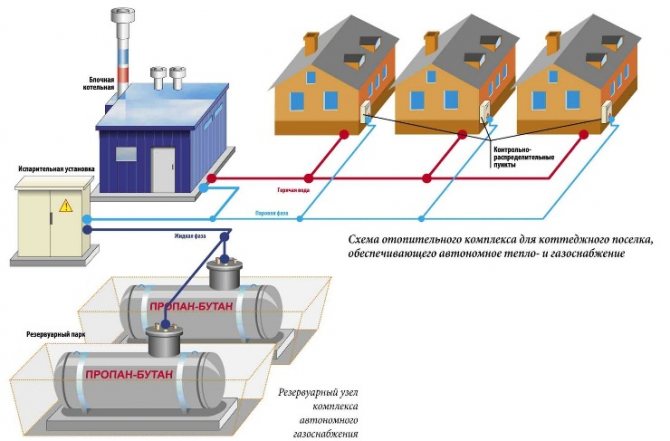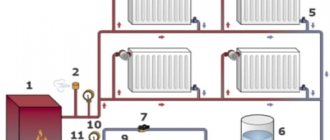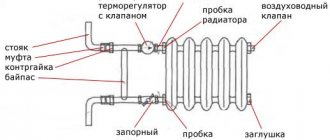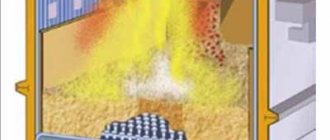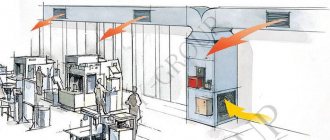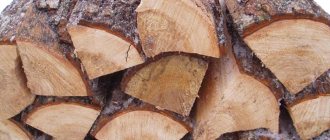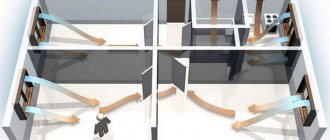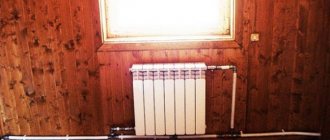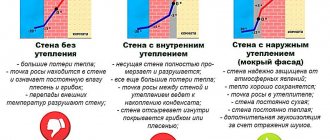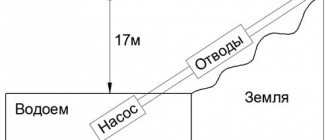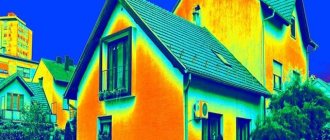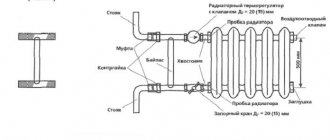SNiPs are building codes and regulations of a technical, economic and legal nature, intended for the implementation and regulation of urban activities, engineering developments, architectural design and construction. They contain answers to questions on aspects of construction, provide detailed descriptions of the structure, calculation methods, materials, equipment requirements.
The main task of this document is to protect the rights and interests of citizens using construction products. The requirements of such technical documents should be minimal to the final result of the construction; this is not a detailed instruction for the direct fulfillment of the final goal. Here it is important to comply with all the norms for the comfortable consumption of the object by consumers, and the methods of achieving it may be different.
SNiPs cover all areas of construction from design to putting the house into operation, including heating, electricity, water supply, sewerage. If you do not use regulatory documents, then over time anything can happen to the object: cracks will appear on the walls, the foundation will settle. An incorrectly sized and installed heating and water supply system can lead to poor water supply to upper floors or insufficient heat supply during winter. To avoid this, you must fully follow the rules of the document.
- 2 Normative references
- 3 General
- 4 Safety in use
- 5 Heating systems
- 6 What are SNiP norms for?
What SNiPs regulate heating issues
Federal state enterprise SantechNIIproekt with the participation of the Center for Methodology of Rationing and Standardization in Construction (FSUE CNS) developed SNiP 41-01-2003 "Heating, ventilation and air conditioning" to replace the existing SNiP 2.04.05−91. This document was proposed by the Department of Technical Regulation, Standardization and Certification in Construction and Housing and Communal Services of the Gosstroy of Russia. It was adopted on July 26, 2003 and entered into force on January 1, 2004.
The provisions of the building codes of this document have legal and technical regulation for heat supply, heating, air conditioning and ventilation systems in buildings and structures.
Contents of this document begins:
- with the introduction;
- Areas of use;
- normative references;
- general links;
Requirements are also considered:
- to indoor and outdoor air;
- heat supply and heating;
- for ventilation, air conditioning and air heating;
- smoke protection in case of fire;
- cold supply;
- air release into the atmosphere;
- energy efficiency buildings;
- power supply and automation;
- space-planning requirements and design solutions;
- water supply and sewerage systems of heating, ventilation and air conditioning.
In the appendices, all the necessary calculations, coefficients, permissible deviations from the standards for all systems and equipment for them.
What should be the ventilation system
The main document that regulates the device in a private country house of all engineering systems, including ventilation, is SP 55.13330.2016 “Single-family residential houses. Updated edition of SNiP 31-02-2001 ".

It specifies that the ventilation system must be such as to cope with the even flow and distribution of clean fresh air throughout the house. Below we will tell you about the recommended air exchange values.
From SP 55.13330.2016 it follows that the ventilation system can be:
- natural;
- with mechanical induction of air inflow and removal, including combined with air heating;
- combined.
In this case, the removal of air from:
- kitchens;
- toilet;
- bathroom;
- bathroom;
- shower room.
Air removal from other rooms is done as needed.
If there may be unpleasant odors in the room, or harmful substances may appear in the air, then they should be removed outside the house, without getting into other rooms and utility rooms.
SquirrelFORUMHOUSE member
Explain to me, dear experts, why the riser cannot be made alone for the kitchen and bathroom?
Careless Angel FORUMHOUSE Member
The stink will not be as intended. Do you like it when your soul smells like borscht? Shampoo in the kitchen? I think no.
The document does not say anything about the mandatory device for forced ventilation, it only mentions "ventilation holes". We quote SP 55.13330.2016:
To ensure natural ventilation, it should be possible to ventilate the premises of the house through windows, vents, transoms and other ventilation openings.
Normative references
- GOST 12.1.003−83 SSBT. Noise. General safety requirements.
- GOST 12.1.005−88 SSBT. General sanitary and hygienic requirements for the air of the working area
- GOST 24751–81. Air-handling equipment. Nominal dimensions of connection cross-sections
- GOST 30494–96. Residential and public buildings. Indoor microclimate parameters.
- SNiP 23-01-99 *. Building climatology
- SNiP 23-02-2003. Thermal protection of buildings
- SNiP 23-03-2003. Noise protection.
- SNiP 31-01-2003. Residential multi-apartment buildings. SNiP 31-03-2001 Industrial buildings
- SNiP 41-03-2003. Thermal insulation of equipment and pipelines
- SanPiN 2.2.4.548−96. Hygienic requirements for the microclimate of industrial premises
- SanPiN 2.1.2.1002-00. Sanitary and Epidemiological Requirements for Residential Buildings and Premises
- NPB 105-03. Determination of categories of premises, buildings and outdoor installations for explosion and fire hazard
- NPB 239−97. Air ducts. Fire test method
- NPB 241−97. Fire-prevention valves for ventilation systems. Fire test methods
- NPB 250−97. Elevators for transportation of fire departments in buildings and structures. General technical requirements
- NPB 253−98. Smoke protection equipment for buildings and structures. Fans. Fire test methods
- PUE. Electrical installation rules
Actions in case of non-compliance with heating standards
What to do if the apartment is too cold or too hot? If there is a clear deviation of temperatures from the optimal temperature regime, the tenant can, independently or together with neighbors, invite the employees of the management company to take measurements. The management company must respond to every request from residents, taking measurements on demand.
If the appeal to the management company did not produce the desired effect and did not lead to an improvement in the situation, the consumer should file complaints with the local authorities of the housing inspection and Rospotrebnadzor. The last step in the fight for comfortable living conditions is going to court with a claim against the management company.
It is important to know: The contract for hydraulic testing of the heating system
General Provisions
4.1. In buildings and structures provision should be made for:
- compliance with norms meteorological conditions and air purity in the serviced premises of residential, public (hereinafter - administrative and amenity buildings) in accordance with the current requirements of GOST 3034, SanPiN 2.1.2.1002;
- observance of the norms of meteorological conditions and air purity in the serviced working areas of production and laboratory premises to the requirements of GOST 12.1.005 (SanPiN);
- compliance with standards noise and vibration working equipment and systems of heat supply, heating, air conditioning, also from noise from external sources (SNiP 23-03).GOST 12.1.003 allows a noise of 110 dBA, with an impulse noise of 125 dBA for the operation of emergency ventilation systems and smoke protection systems;
- protection of the atmosphere from harmful substancesemitted by ventilation;
- maintainability of systems such as ventilation, air conditioning, heating;
- explosion-fire security systems.
4.2. Materials used in systems of heating and ventilation equipment, air ducts, pipelines and thermal insulation structures must be used from those that allowed in construction.
4.3. Reconstruction and technical re-equipment of operating enterprises, residential, public and administrative buildings and households allows the use of existing heating, ventilation and air conditioning systems, if they meet technical and economic standards.
SNIP heating, ventilation and air conditioning
HEATING, VENTILATION AND AIR CONDITIONING
This publication includes the full text of SNiP 2.04.05-91 with changes approved by the State Committee of Ukraine for Urban Planning and Architecture by order of June 27, 1996 No. 117.
The designation “SNiP 2.04.05-91 * U” is unofficial. The * Y sign means “with changes in force in Ukraine”.
Amendments to Building Norms and Rules were developed by KievZNIIEP (Candidate of Engineering Sciences V.F.Gershkovich, head of work, Candidate of Engineering Sciences A.R. L.V.Bochkovich), Kievproekt (V.Yu. Podgorny), UkrNIISpetsstroy (candidate of technical sciences V.A. Sotchenko). When developing the changes, the comments of the leading specialists of Kiev organizations, Giprograd, Giproselmash, Kievspetsstroy, NIIST, Promstroyproekt, Solarinzh, UkrNIIinzhproekt, UkrNIIPgrazhdan-selstroy, Energoprom, University of Construction and Architecture (formerly TsNIIE), as well as the University of Construction and Architecture (formerly TsNIIE), as well as Moscow).
The changes have been prepared for approval by the Main Department for Housing and Civil Construction of the State Committee for Urban Development of Ukraine (LB Branovitskaya). Changes are introduced from October 1, 1996.
The text of the Amendments is officially distributed by the publishing house “Ukrarkhstroyinform”. The official text of the changes in form meets the standard requirements for changing regulatory documents in construction and contains many formulations such as “Clause 3.25. After the words “indoors”, add the words “established SNiP II-12-77:” Such a statement makes it difficult to understand the changes introduced and requires the simultaneous use of the text of the Amendments and the text of the normative document in the form it was before the changes were made.
This unofficial publication is undertaken with the aim of consolidating all SNiP requirements (old and new) into a single document.
New clauses and sections of SNiP, as well as clauses that have been amended, are marked with a *.
State Committee of Ukraine for Urban Planning and Architecture
Building regulations
Heating, ventilation and air conditioning
These building codes should be followed when designing heating, ventilation and air conditioning in buildings and structures (hereinafter referred to as “buildings”).
When designing, you should also comply with the requirements for heating, ventilation and air conditioning of other regulatory documents approved or agreed with the State Committee for Urban Development of Ukraine.
These standards do not apply to design:
a) heating, ventilation and air conditioning of shelters, structures designed for working with radioactive substances, sources of ionizing radiation, underground mining facilities and premises in which explosives are produced, stored or used;
b) special heating, cooling and dedusting installations and devices for technological and electrical equipment, pneumatic transport systems and vacuum cleaner installations:
c) furnace heating on gaseous and liquid fuels.
1. General Provisions
1.1. In heating, ventilation and air conditioning projects, technical solutions should be provided that provide:
a) standardized meteorological conditions and air purity in the serviced area of residential, public, and administrative buildings of enterprises (hereinafter referred to as "administrative buildings");
b) standardized meteorological conditions and air purity in the working area of production, laboratory and warehouse (hereinafter - "production") premises in buildings of any purpose;
c) normalized noise and vibration levels from the operation of equipment and heating, ventilation and air conditioning systems, except for emergency ventilation systems and smoke protection systems, for which, during operation or testing, in accordance with GOST 12.1.003-83 * in the rooms where this equipment is installed, let's say the noise is no more than 110 dBA, and with impulse noise no more than 125 dBA;
d) maintainability of heating, ventilation and air conditioning systems;
e) explosion safety of heating, ventilation and air conditioning systems.
The projects should provide for the number of personnel for the operation of heating, ventilation and air conditioning systems.
1.2. In projects for the reconstruction and technical re-equipment of existing enterprises, residential, public and administrative buildings, existing heating, ventilation and air conditioning systems should be used in the feasibility study if they meet the requirements of these standards.
1.3. Heating and ventilation equipment, pipelines and air ducts located in rooms with an aggressive environment, as well as designed to remove air with an aggressive environment, should be made of anti-corrosion materials or with protective coatings against corrosion.
1.4. Hot surfaces of heating and ventilation equipment. pipelines and air ducts located in rooms in which they pose a danger of ignition of gases, vapors, aerosols or dust, should be insulated, providing a temperature on the surface of the thermal insulation structure at least 20% lower than the temperature of their autoignition, degrees. WITH.
Note. If it is technically impossible to reduce the temperature of the insulation surface to the specified level, heating and ventilation equipment, pipelines and air ducts should not be placed in the specified rooms.
1.5. Thermal insulation structures should be designed in accordance with SNiP 2.04.14-88.
1.6 *. Heating and ventilation non-standardized equipment, air ducts and heat-insulating structures should be provided from materials approved for use by the Ministry of Health of Ukraine.
2. Design conditions
2.1. Meteorological conditions within the permissible limits should be taken according to compulsory Appendix 1 in the serviced area of residential public and administrative premises and compulsory Appendix 2 at permanent and non-permanent workplaces of industrial premises (except for premises for which meteorological conditions are established by other regulatory documents).
The air temperature in the premises should be taken:
a) for the warm period of the year when designing ventilation in rooms with an excess of apparent heat (hereinafter referred to as “heat”) - the maximum of the permissible temperatures, and in the absence of excess heat - economically feasible within the permissible temperatures;
b) for the cold season and transitional conditions in the design of ventilation for the assimilation of excess heat - economically feasible within the permissible temperatures, and in the absence of excess heat - the minimum of the permissible temperatures according to mandatory applications 1 and 2; when designing heating - the minimum of the permissible temperatures according to mandatory appendices 1 and 2.
2.2.The air temperature in the working area of industrial premises with fully automated technological equipment functioning without the presence of people (except for the duty personnel who are in a special room and leave the production area periodically to inspect and set up equipment for no more than 2 hours continuously), in the absence of technological requirements for temperature the regime of the premises should be taken:
a) for the warm season in the absence of excess heat - equal to the outside air temperature, and in the presence of excess heat - by 4 degrees. C is higher than the outside air temperature with parameters A, but not lower than 29 degrees. C, if this does not require air heating;
b) for the cold period of the year and transitional conditions in the absence of excess heat and the calculated parameters of outdoor air B (hereinafter referred to as “parameters B”) 10 deg. C, and in the presence of excess heat, an economically feasible temperature.
In places of repair work lasting 2 hours or more, it is necessary to continuously reduce the air temperature to 25 degrees. From in I-III and up to 28 degrees. C - in the IV building and climatic regions in the warm season (parameters A) and an increase in air temperature up to 16 degrees. C in the cold season (parameters B) with mobile air heaters.
Relative humidity and air velocity in production facilities with fully automated technological equipment are not standardized unless there are special requirements.
2.3. Temperatures and air velocities at the workplace when spraying with outside air in industrial premises should be taken:
a) when irradiated with a surface density of a radiant heat flux of 140 W / m2 or more according to mandatory Appendix 3;
b) in open technological processes with the release of harmful substances - according to clause 2.1.
2.4. The temperature, relative humidity, speed of movement and air purity in livestock, fur-breeding and poultry buildings, plant growing facilities, buildings for storing agricultural products should be taken in accordance with the norms of technological and construction design of these buildings.
2.5. During the cold period of the year, in public, administrative and amenity and industrial premises of heated buildings, when they are not used, and during non-working hours, the air temperature should be taken below the standard, but not lower than 5 degrees. C, ensuring the restoration of the normalized temperature at the beginning of the use of the room or at the beginning of work.
2.6. During the warm season, meteorological conditions are not standardized in the premises:
a) residential buildings;
b) public and administrative, household and industrial during periods when they are not used, and during non-working hours.
2.7. The air temperature in the working area of the room during radiant heating or cooling of permanent workplaces should be taken by calculation, providing temperature conditions equivalent to the rated temperature in the working area, and the surface density of the radiant heat flux at the workplace should not exceed 35 W / sq. m.
The air temperature in the working area of the room during radiant heating or cooling of workplaces is allowed to be determined according to the recommended Appendix 4.
Note. Hot or cold surfaces of process equipment should not be used for radiant heating or cooling of permanent workplaces.
2.8 *. The meteorological conditions in the premises during air conditioning within the optimal limits should be provided in accordance with the mandatory Appendix 5 in the serviced area of public and administrative premises and in accordance with the mandatory Appendix 2 for permanent and non-permanent workplaces, except for premises for which meteorological conditions are established by others. regulatory documents.
Meteorological conditions within the optimal norms or one of the air parameters included in them are allowed to be taken instead of the permissible parameters, if this is economically justified.
In rooms for the rest of workers of hot shops, with a surface heat flux at the workplace of 140 W / m2 and more, the air temperature should be taken to be 20 degrees. C in the cold season and 23 degrees. C - warm.
In rooms for heating people, an air temperature of 25 degrees should be taken. C, and when using radiation heating - in accordance with clause 2.7. - 20 hail. WITH.
2.10. In a stream of supply air when it enters the serviced or working area of the room, the following should be taken:
a) the maximum speed of air movement vx, m / s according to the formula
b) maximum temperature tx, deg. C, when replenishing the lack of heat in the room according to the formula
c) the minimum temperature tx, deg. C when assimilating excess heat in the room according to the formula
In formulas (1) - (3):
Vn, tn - respectively, the normalized air speed, m / s, and the normalized air temperature, deg. C, in the serviced area or at workplaces in the working area of the premises:
K is the coefficient of transition from the normalized speed of air movement in the room to the maximum speed in the jet, determined according to the mandatory Appendix 6;
Δt1, Δt2 - respectively, the permissible deviation of the air temperature, deg. C, in a jet from the rated temperature, determined according to the mandatory Appendix 7.
2.11. When calculating ventilation and air conditioning systems, the concentration of harmful substances in the air of the working area at workplaces in industrial premises should be taken equal to the maximum permissible concentration (MPC) in the air of the working area, established by GOST 12.1.005-88, as well as by the regulations of the Ministry of Health.
2.12. The concentration of harmful substances in the supply air when leaving the air distributors and other supply openings should be taken according to the calculation, taking into account the background concentrations of these substances at the locations of the air inlets, but not more than:
a) 30% MPC in the air of the working area for industrial and administrative premises;
b) MPC in the air of populated areas - for residential and public buildings.
2.13. Meteorological conditions and air cleanliness in the premises should be ensured within the design parameters of the outside air specified in paragraphs. 2.14 - 2.17, in accordance with the mandatory appendix 8.
2.14. Outside air parameters for residential, public, administrative and amenity and industrial premises should be taken:
”
Similar homemade products
Homemade formwork for the foundation with your own hands: easy and simple
How easy it is for one to carry large sheets of plywood: a simple homemade product
Clamp for boards when installing a wooden floor: do it yourself
We fix a crack on the garage wall with our own hands: a simple solution to the problem
Construction hydraulic level: we make a useful tool with our own hands
DIY building blocks: an effective tool
Safety in use
4.4.1. The heating system must be designed taking into account the requirements state supervision authorities for safety, as well as comply with the requirements of the instructions of enterprises - manufacturers of equipment and materials that do not contradict the rules and regulations.
Installation of a heating system in a private house is presented here:
4.4.2. The temperature of the coolant for heating systems and heat supply of air heaters by air supply units in the building should be taken lower by 20˚С self-ignition temperatures of materials that are in the room, taking into account the provision 4.4.5. and not more than the maximum tolerance according to Appendix B.
If the water temperature in the heating system is higher than 105˚С, then provide measures to prevent water boiling.
4.4.3. The surface temperature of the heating equipment accessible to citizens should not be higher than 75 ° C, otherwise it should be protected to prevent burns, especially in children's institutions.
4.4.4. Thermal insulation heating and ventilation equipment, pipelines, internal heat supply systems, chimney ducts should provide for:
- warning from burns;
- security heat loss less permissible norms;
- an exception moisture condensation;
- exclusion of freezing of the coolant in pipelines that are laid in unheated areas or specially cooled rooms;
- the temperature of the surface layer of the insulation must be less than 40˚С, according to SNiP 41-03.
4.4.5 It is not permissible to lay and facilitate the crossing in one channel of the pipeline for internal heat supply of liquid, steam and gas with a vapor flash point of 170˚C or less.
4.4.6 The air temperature when leaving the air heating system should not exceed 70 превышатьС. The calculation is carried out taking into account clause 5.6. It should also be lower by at least 20˚Сthan the temperature of flammable gases, dust, vapors emitted in the room.
Requirements for the coolant of the heating system according to SP 60.13330
Requirements for the parameters of the coolant of internal heat supply systems in industrial and non-industrial buildings are given in section 6 of SP 60.13330.2012 Heating, ventilation and air conditioning. Updated edition of SNiP 41-01-2003.
According to clause 6.3.2 SP 60.13330.2012, the temperature of the coolant, ° С, for internal heat supply systems in a production building should be taken:
- at least 20 ° C lower than the autoignition temperature of substances in the room,
- not more than the maximum allowable according to Appendix D or specified in the technical documentation for equipment, valves and pipelines.
The temperature of the coolant for internal heat supply systems in residential and public buildings should be taken, as a rule, not more than 95 ° C.
For internal heat supply systems with a water temperature of 100 ° C and above, it is necessary to provide:
- measures to prevent water boiling in multi-storey buildings;
- laying of pipelines in special mines.
In hot water heating systems with pipelines made of polymeric materials, the parameters of the coolant (temperature, pressure) should not exceed 90 ° C and 1.0 MPa, as well as permissible values for the established class of operation of pipes and fittings in accordance with GOST R 52134 or operating pressure and temperature conditions, specified in the documentation of the manufacturers.
Appendix D SP 60.13330.2012
| The name of a room | Heating system (heat supply), heating devices, heat carrier, maximum permissible temperature of the heat carrier or heat transfer surface |
| E.1 Residential, public and administrative (except for those indicated in lines D.2 to D.10 of this table) | Apartment water with radiators or convectors at a coolant temperature of no more than 95 ° С Hot water with radiators, panels and convectors at a coolant temperature for two-pipe systems - no more than 95 ° С; for one-pipe - no more than 105 ° С (in accordance with 6.1.6) Hot water with heating elements built into external walls, ceilings and floors (in accordance with 6.3.3, 6.4.7 and 6.4.8) Air (in accordance with 7.1.14, 7.1.15 and 7.1.16) Electric and gas with a temperature on the heat-transfer surface not exceeding 95 ° С (in accordance with 4.6, 6.4.12 and 6.4.14) |
| E.2 Preschool institutions, stairwells and lobbies in preschool institutions | Hot water with radiators, panels and convectors at a coolant temperature not exceeding 95 ° С (in accordance with 6.1.6 and 6.1.7) Hot water with heating elements built into external walls, ceilings and floors (in accordance with 6.3.3, 6.4.7, 6.4.8) Electric with a temperature on the heat-transfer surface not exceeding 90 ° С (in accordance with 4.6, 6.4.12 and 6.4.14) |
| E.3 Chambers, operating rooms and other rooms for medical purposes in hospitals (except for psychiatric and narcological) | Hot water with radiators and panels at a coolant temperature not exceeding 85 ° С (in accordance with 6.1.6) Hot water with heating elements built into external walls, ceilings and floors (in accordance with 6.3.3, 6.4.7 and 6.4.8) |
| E.4 Chambers, other medical premises in psychiatric and narcological hospitals | Hot water with radiators and panels at a coolant temperature not exceeding 95 ° С (in accordance with 6.1.6) Hot water with heating elements and risers built into external walls, ceilings and floors (in accordance with 6.3.3, 6.4.7 and 6.4.8) Electric with a temperature on the heat-transfer surface not exceeding 95 ° С (in accordance with 4.6, 6.4.12 and 6.4.14) |
| E.5 Sports halls | Air (in accordance with 7.1.14, 7.1.15 and 7.1.16) Hot water with radiators, panels and convectors and smooth pipes at a coolant temperature of no more than 150 ° С Hot water with heating elements built into external walls, ceilings and floors (in accordance with 6.3.3, 6.4.7 and 6.4.8) Electric and gas with a temperature on the heat-transfer surface not exceeding 150 ° С (in accordance with 4.6, 6.4.12 and 6.4.14) Electric and gas with high-temperature radiators (in accordance with 5.8, 6.2.9, 6.4.11 and 6.4.12) |
| E.6 Baths, laundries and showers | Hot water with radiators, convectors and smooth pipes at a coolant temperature of no more than 95 ° С for baths and shower rooms, no more than 150 ° С - for laundries Air (in accordance with 7.1.14-7.1.16) Hot water with heating elements built into external walls, ceilings and floors (in accordance with 6.3.3, 6.4.7 and 6.4.8) |
| E.7 Catering establishments (except restaurants) and trading floors (except those specified in E.8) | Hot water with radiators, panels, convectors and smooth pipes at a coolant temperature of no more than 150 ° С Hot water with heating elements and risers built into external walls, ceilings and floors (in accordance with 6.3.3, 6.4.7 and 6.4.8) Air (in accordance with 7.1.14, 7.1.15 and 7.1.16) Electric and gas with a temperature on the heat-transfer surface not exceeding 150 ° С (in accordance with 4.6, 6.4.12 and 6.4.14) |
| E.8 Trading rooms and premises for processing and storage of materials containing flammable liquids | Accept on line D.11 a or D.11 b of this table |
| E.9 Passenger halls of railway stations, airports | Air (in accordance with 7.1.14, 7.1.15 and 7.1.16) Hot water with radiators and convectors at a coolant temperature of no more than 150 ° С Hot water with heating elements built into external walls, ceilings and floors (in accordance with 6.3.3, 6.4.7 and 6.4.8) Electric and gas with a temperature on the heat-transfer surface not exceeding 150 ° С (in accordance with 4.6, 6.4.12 and 6.4.14) |
| E.10 Auditoriums and restaurants | Hot water with radiators and convectors at a coolant temperature no more than 115 ° С Air (in accordance with 7.1.14, 7.1.15 and 7.1.16) Electric with a temperature on the heat-transfer surface not exceeding 115 ° С (in accordance with 6.4.12 and 6.4.14) Electric and gas with high temperature radiators (in accordance with 5.8, 6.2.9, 6.4.11 and 6.4.12) |
| E.11 Production and warehouses: | |
| a) categories A, B, B1-B4 without emission of dust and aerosols or with the release of non-combustible dust | Air (in accordance with 7.1.14, 7.1.15 and 7.1.16) Water and steam (in accordance with 6.1.6) at a heat carrier temperature: water not more than 150 ° С, steam not more than 130 ° С (in accordance with 4.6) Electric and gas for rooms of categories B1-B4 (except for warehouses of categories B1-B4) at a temperature on the heat-transfer surface not exceeding 130 ° С (in accordance with 4.6, 6.4.12 and 6.4.14) Electric and gas with high-temperature radiators for premises of categories B2, B3, B4, as well as warehouses of categories B2, B3, B4 (in accordance with 5.8, 6.2.9, 6.4.11 and 6.4.12) Electric for rooms of categories A and B (except for warehouses of categories A and B) in explosion-proof design in accordance with PUE [9] at a temperature on the heat-transfer surface not exceeding 130 ° C (in accordance with 4.6, 6.4.12 and 6.4.14) |
| b) categories A, B, B1-B4 with the release of combustible dust and aerosols | Air (in accordance with 7.1.14, 7.1.15 and 7.1.16) Water and steam (in accordance with 6.1.6, 6.2.7) at the temperature of the heat carrier: water - no more than 110 ° C in rooms of categories A and B and no more than 130 ° C in rooms of categories B1-B4 (in accordance with 6.1. 6) Electric and gas for premises of categories B1-B4 (except for warehouses of categories B1-B4) at a temperature on the heat-transfer surface not exceeding 110 ° С (in accordance with 4.6, 6.4.12 and 6.4.14) Electric for rooms of categories A and B (except for warehouses of categories A and B) in explosion-proof design in accordance with [9] at a temperature on the heat-transfer surface not exceeding 110 ° С (in accordance with 4.6, 6.4.12 and 6.4.14) |
| c) categories D and E without emission of dust and aerosols | Air (in accordance with 7.1.14, 7.1.15 and 7.1.16) Water and steam with finned pipes, radiators and convectors at a heat carrier temperature: water no more than 150 ° С, steam no more than 130 ° С (in accordance with 6.1.6) Hot water with heating elements and risers built into external walls, ceilings and floors (in accordance with 6.3.3, 6.4.7 and 6.4.8) Electric and gas with high temperature radiators (in accordance with 5.8, 6.2.9, 6.4.11 and 6.4.12) |
| d) categories D and E with increased requirements for air purity | Air (in accordance with 7.1.14, 7.1.15 and 7.1.16) Hot water with radiators (without fins), panels and smooth pipes at a coolant temperature not exceeding 150 ° С (in accordance with 6.1.6) Hot water with heating elements built into external walls, ceilings and floors (in accordance with 6.3.3, 6.4.7 and 6.4.8) |
| e) categories D and E with the release of non-combustible dust and aerosols | Air (in accordance with 7.1.14, 7.1.15 and 7.1.16) Water and steam with radiators at a heat carrier temperature: water not more than 150 ° С, steam not more than 130 ° С (in accordance with 6.1.6) Hot water with heating elements built into external walls, ceilings and floors (in accordance with 6.3.3, 6.4.7 and 6.4.8) Electric and gas with a temperature on the heat-transfer surface not exceeding 150 ° С (in accordance with 4.6, 6.4.12 and 6.4.14) Electric and gas with high temperature radiators (in accordance with 5.8, 6.2.9, 6.4.11 and 6.4.12) |
| f) categories D and E with the release of combustible dust and aerosols | Air (in accordance with 7.1.14, 7.1.15 and 7.1.16) Water and steam with radiators and smooth pipes at a heat carrier temperature: water not more than 130 ° С, steam not more than 110 ° С (in accordance with 6.1.6) Hot water with heating elements built into external walls, ceilings and floors (in accordance with 6.3.3, 6.4.7 and 6.4.8) |
| g) categories D and E with significant moisture release | Air (in accordance with 7.1.14, 7.1.15 and 7.1.16) Water and steam with radiators, convectors and finned pipes at a heat carrier temperature: water no more than 150 ° С, steam no more than 130 ° С (in accordance with 6.1.6) Gas with a temperature on the heat-transfer surface of 150 ° С (in accordance with 4.6, 6.4.12 and 6.4.14) |
| i) with the release of sublimated toxic substances | According to regulatory documents |
| 12 Stairwells, pedestrian crossings and lobbies | Water and steam with radiators, convectors and heaters at a heating medium temperature: water not more than 150 ° С, steam not more than 130 ° С (in accordance with 6.1.6) Air (in accordance with 7.1.14, 7.1.15 and 7.1.16) |
| E.13 Heat points | Water and steam with radiators and smooth pipes at a coolant temperature: water no more than 150 ° C, steam no more than 130 ° C (in accordance with 6.1.6) Air (in accordance with 7.1.14, 7.1.15 and 7.1.16) Electric with a temperature on the heat-transfer surface not exceeding 150 ° С (in accordance with 4.6, 6.4.12 and 6.4.14) |
| Notes 1. For the premises indicated in lines E.1 (except for residential) and D.10, it is allowed to use one-pipe water heating systems: with a coolant temperature of up to 130 ° C - when using convectors with a casing as heating devices and connecting pipelines within serviced premises for welding; temperatures up to 105 ° C with hidden laying or insulation of risers and piping with a coolant - for the rooms indicated in line E.1, and up to 115 ° C - for the rooms indicated in line D.10. 2. The air temperature when calculating air heating systems combined with supply ventilation or air conditioning should be determined in accordance with the requirements of 7.1.15. 3. For public premises (except for the premises specified in lines E.2 and E.3), located on the first floor of a residential multi-storey building, it is allowed to provide two-pipe heating systems with a coolant at the temperature adopted for one-pipe heating systems of the residential part of the building. | |
Heating systems
6.3.1. In heated rooms, it must be maintained normalized air temperature.
6.3.2.In buildings where there is no heating system, it is allowed to use local heating at workplaces and equipment repairs.
6.3.3. Stairwells need not be heated in cases provided for by the SNiP regulation.
6.3.4. Heating is planned taking into account uniform heating and, taking into account the cost of heat for heating air, materials, equipment and others. A heat flux of 10 W per 1 square meter is taken as a unit. m.
Section 6.4 covers all requirements to heating pipelines, where they can be laid, where it is not possible, they regulate the methods of laying, lay the service life into the project. Indicate the permissible error rates of the slopes of the pipes being laid for water, steam and condensate under various conditions of the direction of movement of steam and the speed of water.
Section 6.5 covers everything related to heating devices and fittingswhat radiators can be installed, wiring diagrams, locations, distance from walls.
Section 6.6 deals with all issues related to stove heating: in which buildings it is allowed, what are the requirements for furnaces, the temperature of their surfaces, sections and height of chimneys.
Hot water temperature standards are studied in detail in this article:
Types of heating in residential buildings
There are many technical schemes designed to ensure the optimal temperature conditions in the room. They differ in performance, economy, cost and complexity of design, ease of use.
In its most general form, all heating systems for residential buildings can be divided into three groups:
- Individual systems provide thermal conditions in one household. Most often, this option is implemented in private houses. For apartment buildings in Russia, such a scheme is exotic, although it is used in some new buildings. Its main advantages are the ability to independently regulate the temperature in the room, finely adjusting to each change in the weather. The disadvantage is the high cost.
- Centralized systems receive heat with a coolant from the mains, and then distribute it to apartments. In most apartment buildings, this is exactly the scheme. Its advantages are efficiency and relatively low payment for heat energy. However, it does not allow you to adjust the heat supply for a specific situation, which is why it may be cold in the apartment before the start of the heating season, and too hot when a sudden thaw occurs.
- Autonomous heat supply. In this case, the heat is distributed throughout all the premises of the apartment building, but the source of energy is not the supply line from the CHP, but an autonomous boiler room. In most cases, such systems are implemented for industrial buildings or social facilities (schools, hospitals, etc.). In terms of its advantages and disadvantages, this option occupies an intermediate position between the first two options.
But no matter what method is implemented, it is obliged to ensure that the temperature regime of the building complies with sanitary standards and regulatory documents in the field of heat supply.
