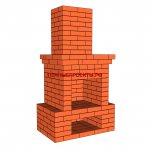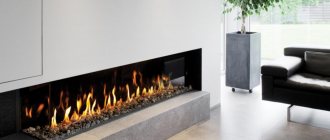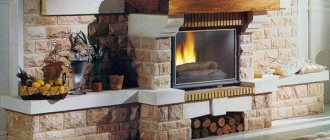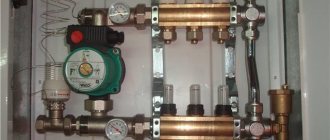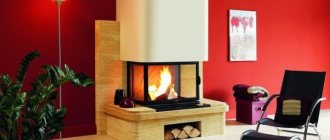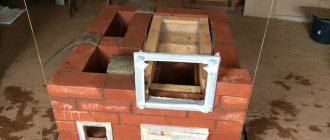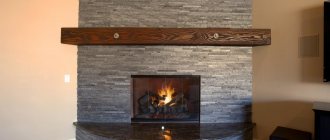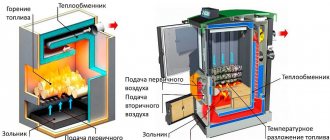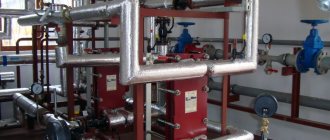Buy fireplace project, fireplace ordering.
There are two main locations for the fireplace: wall-mounted and corner. According to regulatory documents, there are several restrictions regarding fireplaces that people often forget. 1) You cannot put the fireplace close to the existing wall of the building, you need to make a mandatory thermal gap (the width depends on the material of the walls). In the order of the fireplace, we did not forget to indicate the recommendations for fire safety. 2) Another limitation is an open fireplace insert. According to the rules, if the fireplace has an open portal, you need to put a grate (mesh) to prevent the ejection of coals on the floor and furniture. But there is a solution here - to design a glass, fireplace door. The project specification prescribes a specific door with dimensions, as well as a number of analogues.
All modern fireplaces have evolved from English fireplaces.
What is characteristic of an English fireplace? This is the absence of a tooth and necessarily a straight chimney. The firebox is placed either directly or on the trapezoid
What you need to know, what to write correctly fireplace project? 1. The size of the portal. The size of the portal is determined by the volume of the room 2. Fireplace style. English, French, etc. 3. Manufacturing material.
After that, you can buy fireplace project
Main material when laying a fireplace, stove-makers use red solid brick. The main firebox is made with refractory bricks. Basalt cardboard is laid between red and fireclay bricks. AT order of the project, this is all reflected.
On the base for the fireplace. You can make an easily recessed fireplace. Deepen 80cm. Cover 20 cm with crushed stone, 20 cm cover with sand and 40 cm. Reinforce and fill with concrete. On such a foundation you can do fireplace masonry weighing up to 5 tons. be careful when ordering stove-maker services, he advises to put the fireplace just on the floor.
The main recommendations to follow when laying a fireplace project: 1. Wet the brick. 2. Lay the brick dry first. 3. Minimize the laying of bricks by cutting into the firebox. 4. Combustion in the fireplace - hearth, without grate
Relate to fireplace masonry seriously and follow clearly purchased order of the project. Stove masonry services for fireplace masonry considered not very expensive
After all the laying and drying of the fireplace, do not forget that the fireplace needs maintenance. It is necessary to clean the chimney annually, regularly clean the combustion chamber of the fireplace
Fireplace
Simple fireplace





- Bottom dimensions: 630mm * 1020mm
- Portal size: 500mm (W) * 420mm (H) * 500 (D)
- Pipe section: 130mm * 260mm
- Number of bricks: 305pcs
Wood burning fireplace project
[td]


| Fireplace with a niche for firewood. There is a place for storing and drying logs under the firebox. Fireclay brick firebox (Width - 77 cm, height - 50 cm, depth - 50 cm). The average mass of a fireplace without chimney is 2300 kg. The dimensions of the fireplace are 1.3 m X 0.75 m X 2.5 m. It can be made in ceramic bricks of different colors and textures. Has a hidden latch. Thrust 100%. It is heated immediately after the end of work !!! |
Fireplace 2
Simple fireplace with arch




- Dimensions (main array): 630mm * 1280mm
- Dimensions (bottom row): 690mm * 1280mm
- Portal size (at the highest point): 770mm (W) * 510mm (H) * 370mm (D)
- Pipe section: 260mm * 260mm
- Number of bricks: 450pcs
Closed fireplace
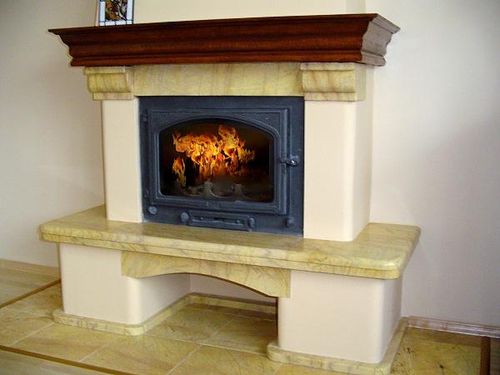

The design of closed-type fireplaces is carried out even at the stage of building a house. Of course, you can make a special niche after the completion of construction, but this is very technically difficult. Moreover, it will not be possible to build such a fireplace with your own hands, since you will have to make grooves in the walls under the chimney, and this is already an intervention in the frame of the house, which can entail disastrous consequences.
In addition, closed fireplaces have a number of other features, positive and negative:
- It takes up a minimum of space, and, depending on the configuration, the house can be located in any part of it.
- Cleaning the chimney of a closed-type fireplace is very complicated by access to the chimney itself. This will have to be done either through the chimney head, or provide for a technological hole at the design stage.
- If the fireplace is located not against an external wall, but against an internal partition, then it can serve as additional heating for several rooms at once.
- Designing stoves and fireplaces even at the stage of building a house, allows you to use a variety of materials to create a design, while not making the entire structure heavy.
Important! During construction, it is always necessary to take into account the norms for the design of fireplaces, since if the fire inspectorate finds flaws in an uncoordinated project, you will have to completely redo the structure, and this will entail significant financial costs.
Fireplace 3
Fireplace with wings






- Dimensions (maximum): 590mm * 2710 mm (designed for brick ША-5, ШБ-5; 230mm * 114mm * 65mm)
- Portal size (at the highest point): 820mm (W) * 510mm (H) * 300mm (D)
- Pipe section: 260mm * 260mm
- Number of bricks: 700pcs
Semi-closed fireplace
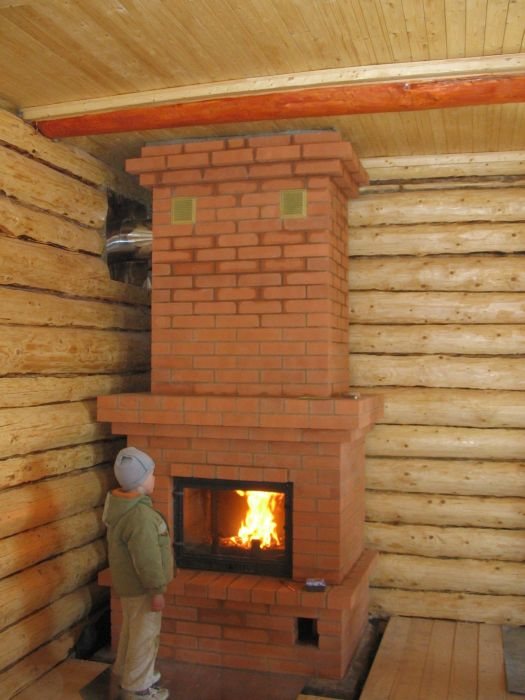

Projects of semi-closed fireplaces and stoves are not built-in structures. They are located along the wall and can have different variations of the chimney. Such a fireplace may well have a stylized false pipe extending into the ceiling, but in fact, inside there will be an outlet through the wall to the outside, which greatly facilitates construction, and the design itself.
Features of semi-closed fireplaces:
- A semi-closed fireplace can be installed in any room, regardless of the material of the walls of the house. For example, on Photo above, such a fireplace is installed in a wooden house.
- The construction of such a furnace can be done independently if there is at least a small honey agaric in the brickwork.
- As a firebox, you can use a ready-made stove, a long-burning fireplace, built into a brick structure, stylized in the desired direction.
- Projects of fireplace stoves with a stove for cooking are most often made of a semi-closed type, since it is easiest to add additional elements to such a structure, and if they are correctly located, they will not take up much space.
- The price of such a design will be the most democratic of all options for stoves or fireplaces.
Important! Houses built of wood or other combustible materials have increased fire safety requirements, therefore, designs for fireplace stoves must be approved by the relevant authorities.
Fireplace 4
Fireplace with small pedestals
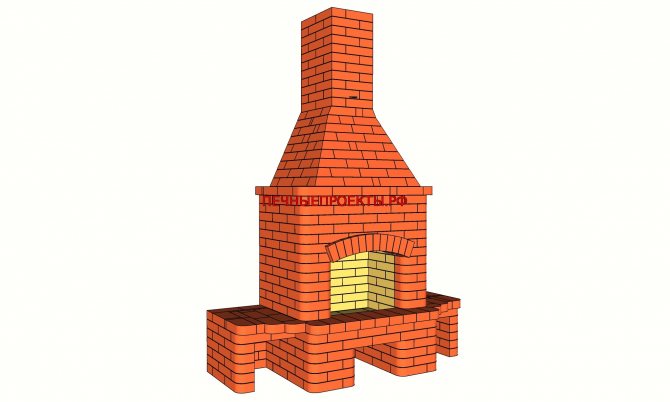

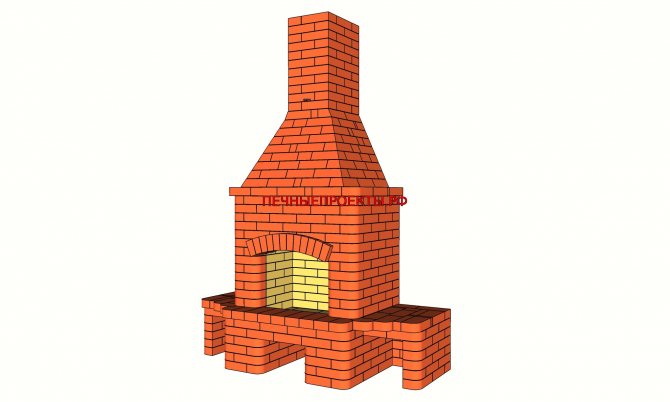



- Dimensions: 2040mm * 890mm
- Number of bricks: 660pcs
- Pipe section: 260mm * 130mm
Fireplace laying recommendations
We cover the prepared foundation with waterproofing material and start laying. What you need to pay special attention to:
- During masonry, constant control of geometric parameters is required in order to avoid distortions. The pipe laying must be strictly vertical.
- To lay the first row of the basement and the pipe above the roof, cement should be added to the mortar, the rest of the masonry should be done using a clay-sand mixture.
- Before laying the brick, you need to soak for 2-3 minutes, so it will not pull water out of the solution, the drying process will be natural, the masonry is more durable. For the same purpose - to provide a more durable masonry - it is recommended to abandon the trowel when laying the fuel and smoke chambers, rubbing the mortar with your hands.
- The front side of the masonry is made in a way in which the mortar is not brought to the edge by 0.5 cm, this empty seam is filled in during the final finishing.
- On the decoration: the shelf at the base and the pass between the firebox and the smoke chamber are the main characteristic elements that give the fireplace individuality. As for the brickwork, the brick can be given the desired look by painting it with gouache.
Tags: Fireplaces
Fireplace 5
Huge fireplace






- Dimensions: 2550mm * 1660mm
- Number of bricks: 2000pcs
Fireplace 6
Fireplace with doors
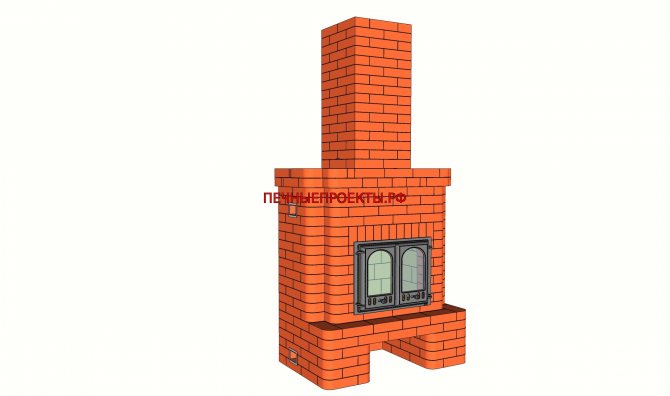



- Dimensions: 1280mm * 770mm
- Number of bricks: 520pcs
- Portal size: 630mm (W) * 490mm (H) * 430mm (D)
- Pipe section: 260mm * 130mm
Fireplace ideas
A rock
If the interior of your home as a whole can be described as traditional, then the ideal option would be to equip an open stone oven. Its color options are varied: black, brown, beige, white, cream and many others.
You can put stones along the wall to the ceiling or decorate the fireplace with a wooden shelf. If the design of the house is made, to a greater extent, in one of the modern styles, then a square stove with smooth edges is best suited. If the house is decorated in a retro or vintage style, a fireplace with an arch-shaped stove is ideal.
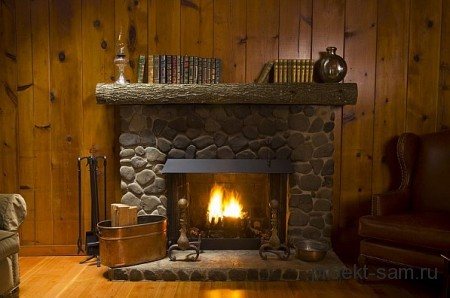

Beautiful stone fireplace
Brick
One of the most common ways to decorate fireplaces is to use bricks, which also differ in the variety of their colors - from red to light brown. By arranging a decorative fireplace in the room, you can create a special atmosphere of a simple but sophisticated rustic style. To complete the look, you can add a few matching elements, such as an aged wood shelf. Strong hooks should be attached to its bottom, on which you can hang cast metal pots.
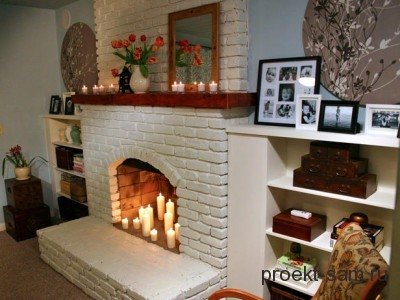

An example of an interesting project of a brick fireplace with side shelves
Metal
The fireplaces are perfectly combined with modern décor. In the event that your living room is furnished with glossy furniture, a metal fireplace will look just perfect in it. Along its edge, metal panels of gold, silver, copper or any other suitable shade should be attached that will be in harmony with the overall design. A picture or a mirror should be hung over the stove; an ordinary wooden shelf will not look very good.
A metal fireplace can also be made very beautiful and interesting.
After the fireplace is decorated, you can start painting the room. There are two possible options here: painting the walls in a contrasting shade (to visually highlight it) or painting the walls in the same color, which will visually increase the space. In the event that the fireplace is made, for example, of red brick (that is, from a material of bright colors), it is better to give the walls a neutral color.
Fireplace 7
Fireplace with doors
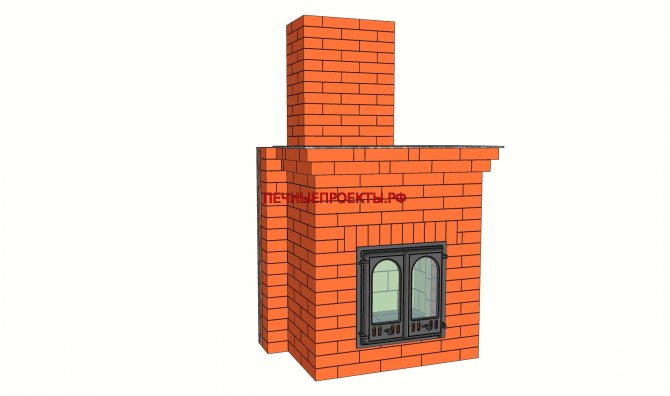



- Dimensions: 1020mm * 630mm
- Number of bricks: 820pcs
- Portal size: 510mm (W) * 490mm (H) * 630mm (D)
- Pipe section: 380mm * 130mm
Summarize
Any fireplaces, the design of which was carried out independently, necessarily require approval, but this can be avoided by contacting a special agency, which will not only draw up a detailed drawing, but fully coordinate it with firefighters and other authorities.
Of course, their services will not be cheap, but it is worth considering, and what is more important, to save money, or the safety of the home. Accordingly, in order to create a project on your own, you will need either experience in such work, or a great desire to understand in detail all the nuances.
Fireplace 8
Building brick fireplace




- Dimensions: 1530mm * 770mm
- Number of bricks: 700pcs
- Portal size: 1020mm (W) * 540mm (H) * 500mm (D)
- Pipe section: 260mm * 260mm
Projects and drawings of fireplaces and stoves
Fireplace projects. An inspiring variety of interior aesthetics.
Fireplace design is a separate line of our company. We are ready to develop for you a project of a fireplace system of any complexity with or without subsequent installation. Many years of experience in this market allows us to offer customers the most interesting cost-effective solutions. All projects are created on an individual basis using data obtained as a result of a technical examination of the room in which the fireplace will be installed.
How a fireplace project is developed
- You agree with the manager on duty by phone on a convenient time for you for the arrival of our masters who will study your premises.
- The arrived specialists take photographs, carry out the necessary research and measurements, helping the customer to determine the optimal location and model of the fireplace.
- Based on the data obtained, programmers make a 3D model of the future hearth, which is provided to the customer for approval.
- Design engineers develop a project or terms of reference, which includes the following points:
· Professional sketches of the fireplace system and interior location with exact dimensions;
· List of required equipment and materials;
· Main stages of work;
· General estimate;
Special technical conditions
5
... The project is approved by the customer, with whom a contract is concluded for the supply and installation of the selected fireplace equipment
Basic fireplace styles
The style of the fireplace determines the appearance of the portal, decorative features of the firebox, main and additional finishes, and the location of the hearth. Today we are ready to develop projects of fireplaces in the following styles:
- Classic English - central or angular arrangement, strict lines, massive finishes, open or closed firebox.
- "Country" - large Dutch fireplace-stoves with tiles; "Rough" hearths, finished with decorative fire-resistant plaster, classic wood-burning stoves - "potbelly stoves".
- "Modern" - fireplaces equipped with a firebox with two transparent walls; freestanding fireplace stoves;
- "High-tech" - built-in, wall-mounted and suspended biofireplaces, represented by a wide range of effective heating modules. Fireplaces with striking finishes in fireproof glass and heat-resistant steel.
| Style "Modern" | Classic style | Country style | Hi-Tech style |
Around the listed basic styles, you can create different directions with the help of additional accessories and decorations, giving interesting original shades to the surrounding space.
The advantages of our work
- unique professional experience in the development of fireplace projects;
- taking into account all the significant factors determined by knowledgeable craftsmen directly at the facility;
- the ability to order a full cycle of work related to the installation of a fireplace;
- loyal cost of services
Our designers know exactly what is possible and what is not, offering the customer technically sound solutions that will become the basis for the safe and long-term operation of the fireplace system. Installed fireplaces are characterized by high efficiency, easy maintenance and exemplary reliability.
When ordering the design, delivery and installation of a fireplace in you get the whole range of services in one place. This allows you to focus all responsibility on one performer, which has a positive effect on the quality of work. You will be provided with double guarantees, both for the equipment supplied and for the installation work carried out. Our company also provides warranty and post-warranty service for fireplace systems. All fireplace designs comply with applicable standards, hygiene standards, fire safety requirements and building codes.
Fireplace 9
Fireplace with cooking facilities


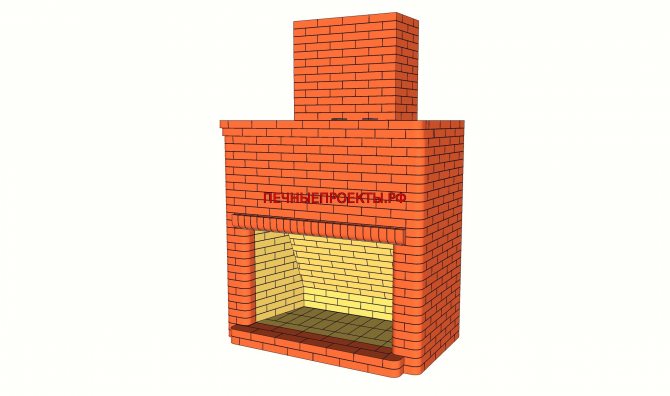

- Dimensions: 1910mm * 1140mm
- Number of bricks: 1300pcs
- Portal size: 1400mm (W) * 910mm (H) * 770mm (D)
- Pipe section: 260mm * 510mm
Open fireplace
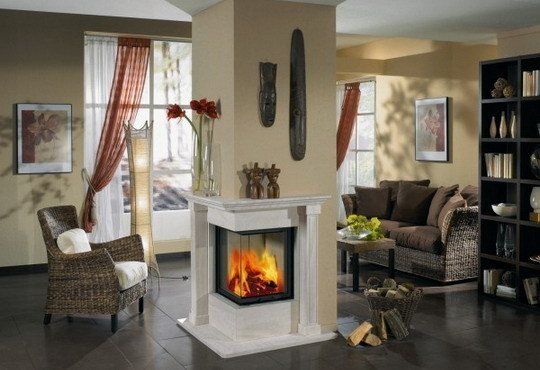

Very often, projects on how to make a fireplace in an already built house are faced with a situation where there is absolutely not enough space in the room. In this case, an open oven is the ideal solution. It can be located in any part of the room, and even the chimney can be brought out both through the roof and by putting it under the ceiling, while decorating it with non-combustible decor.
Another interesting feature of open-type fireplaces is that, unlike their counterparts, which "huddle" against the walls and thereby give them some of the useful heat, this design heats only the room itself, without losing its decorative functions.
If we talk about the distinctive features of an open fireplace, then we can distinguish several of the most characteristic:
- Minimal heat loss due to the heating of all sides of the furnace and the absence of contact with the walls.
- The widest possibilities for decoration. An open fireplace can harmoniously fit into any interior style, even if it is high-tech or art deco, which initially do not accept the classic elements, which is the built-in fireplace.
- Furnaces with glass surfaces on all sides are significantly more expensive than their one-sided counterparts.
Important! An open fireplace can provide a chimney with complex transitions. Very often this can interfere with normal draft, therefore, when designing such a structure, it should be borne in mind that the chimney, along its entire length, should have no more than five bends, or forced draft.
Corner fireplace
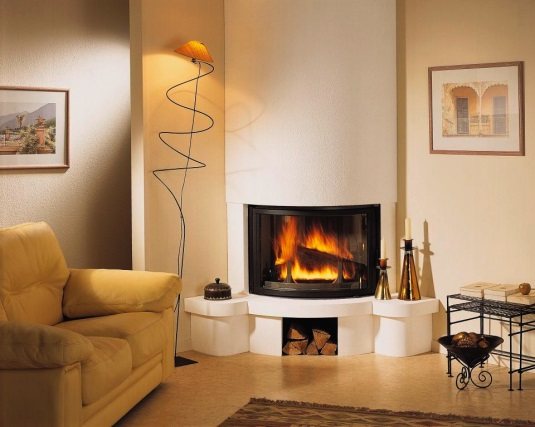

Such designs are especially popular with owners of small houses in which a fireplace was not originally designed. At first glance, it may seem that the fireplaces drawings and projects are very limited, but in fact, this is far from the case. A corner fireplace can serve not only as a heating tool, but also act as a part of the interior.
To clearly understand how diverse corner fireplaces can be, you can watch the video in this article.
Fireplace 10
Fireplace with shelves






- Dimensions: 1400mm * 770mm
- Number of bricks: 570pcs
- Portal size: 500mm (W) * 490mm (H) * 500mm (D)
- Pipe section: 260mm * 260mm
There are different types of fireplaces: English, French, Old German, Estonian, etc.
What are the fireplaces
Many are accustomed to perceive the fireplace as an open firebox with a chimney forward flow, standing along the wall. But not all houses will find a place for such a structure, therefore, projects of stoves and fireplaces can be very diverse, and you can choose the right option for almost any layout of the house.
Of course, ready-made projects of cottages with a fireplace are considered an ideal option, here all the nuances are taken into account initially, which means that you can choose the model that you like best. If the house has already been built, and the idea to install a wood-burning stove came too late, then you will have to work with the space that is and try to integrate a rather cumbersome and technically complex device into it.
That is why it is necessary to carefully study all possible options, and only after that move on to fireplace stove projects, which will be discussed below.
