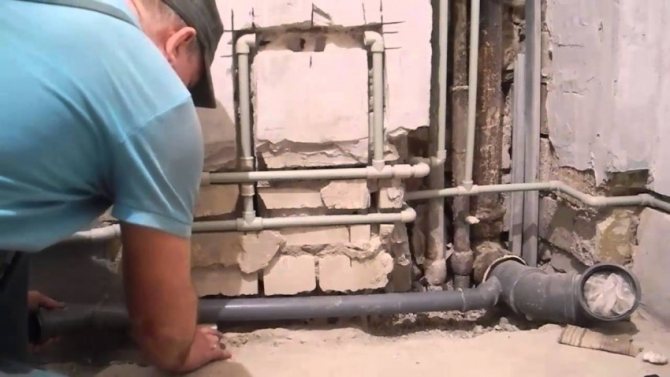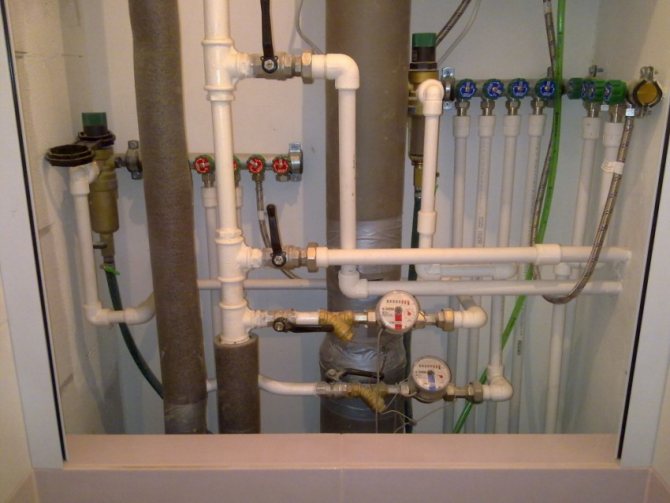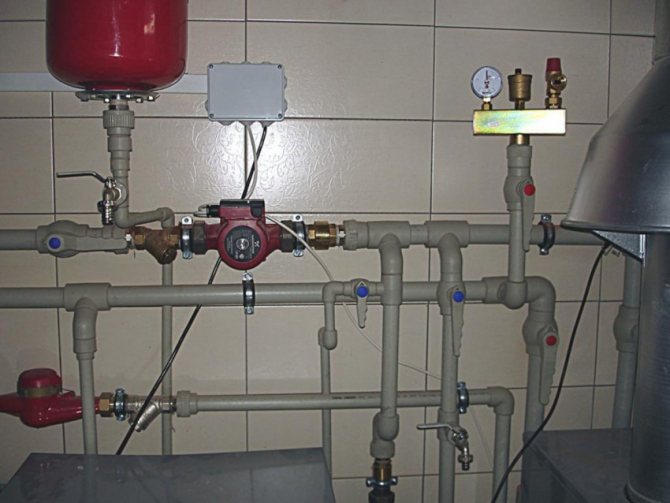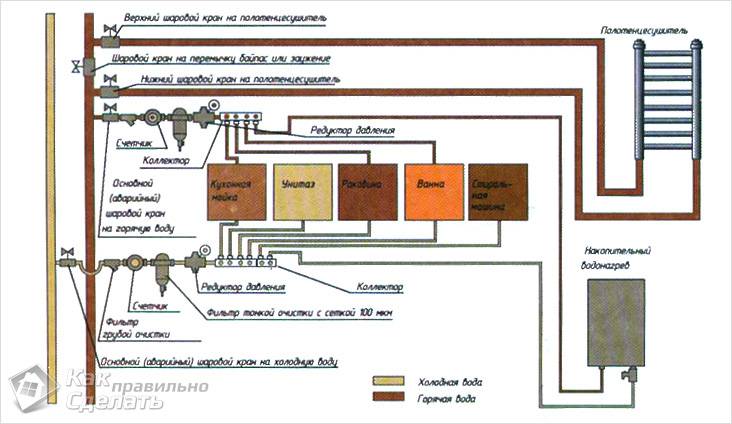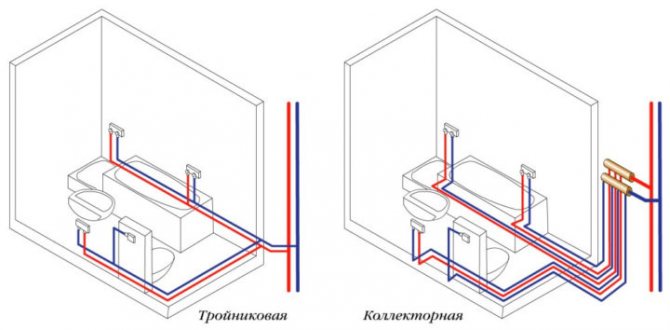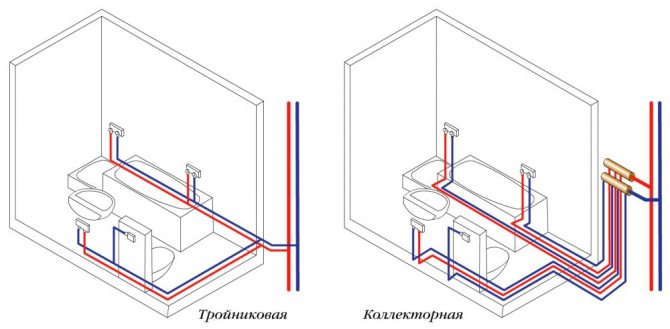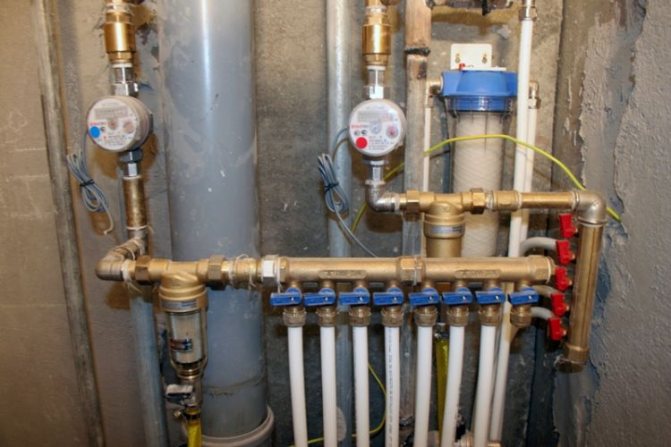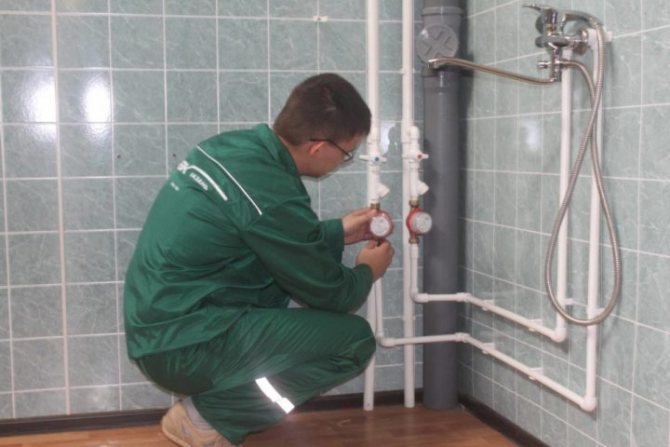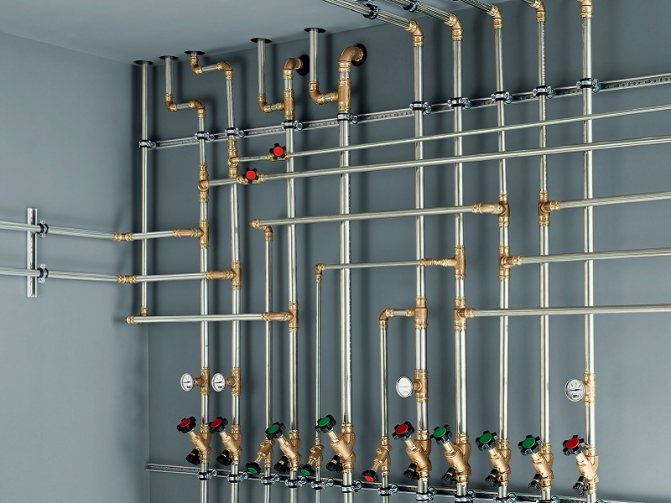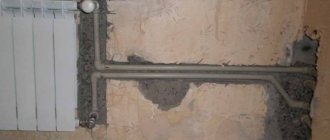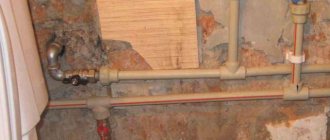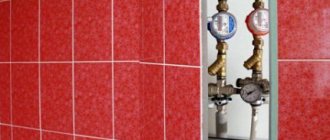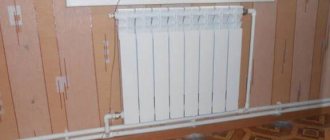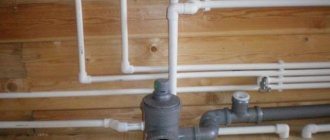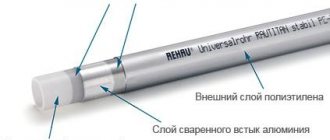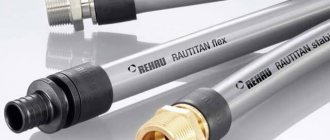Bathroom renovation is a complex process, an important part of it is the piping in the bathroom. The installation of pipes should be carried out in such a way that the plumbing is conveniently located, in the event of a breakdown, it was easy to reach and troubleshoot. In addition, the aesthetic appearance is important, matching the interior of the room.
The process of breeding pipes is mandatory for a major overhaul of a bathroom, especially if the room is old, and the pipes and water pipes are worn out.
It is not always possible to replace only outdated elements, not all of them are compatible with modern ones in size, diameter, shape, fasteners, threads. In this case, you need to completely develop a new pipe layout.
Beginning of work
The routing of pipes in the bathroom and toilet requires initially the creation of an appropriate plan for the future placement of all communications. This must be done in order to link all the elements into a single system that will work efficiently and correctly.
Designing recommends to carry out based not only on your own wishes, but also on the specific features of the room. Most of the work arises when the bathroom is combined. On the drawn plan, it is necessary to designate both the existing communications, and those that will be instead of them. Those elements that eventually have to be dismantled are best highlighted with red. New pipelines should be marked in blue. If all parts of the room are drawn the same, such a project will not help in the process of work.
Each element of the bathroom in its own way to connect it to communications:
- Toilet. A cold water pipe and sewer should be brought to it;
- Bidet. It is worthwhile to first bring up to it not only the cold water pipeline and sewage system, but also a pipe with hot water;
- Shower or bath. All types of communications must also be connected to these devices;
- Washbasin. It requires the connection of two types of pipes for water, as well as pipelines that discharge liquid into the sewer;
- Washer. In order for it to function correctly, you need a cold water connection and communications.
Only after all types of communications that are necessary for the elements of the bathroom appear on the diagram, you can begin to work on piping.
How to get started right?
You should not follow the example of those who prefer to do everything "by eye". You should start with a draft of the future layout. It may seem unnecessary and even too complicated, but, nevertheless, such a project is necessary. With its help, you can accurately determine the optimal place for each plumbing fixture, select the necessary parts and piping elements and determine their consumption.
It is recommended to start the project from the list of plumbing equipment that is planned to be placed in the bathroom. It is important to know that if the toilet and bathroom are separated in the house, a wiring project must be completed for both rooms. This is due to the fact that their communications are connected and cannot be assembled separately.
Having decided on the list of plumbing, you should mark which pipes need to be connected to each of the devices.

A competent project for piping in the bathroom must take into account the presence of plumbing fixtures, valves, meters and other elements of the system
You can focus on the following scheme:
- Any type of bath or shower... Cold, hot water supply is connected, as well as sewerage.
- Washbasin... Sewerage, hot and cold water supply is supplied.
- Bidet... It is connected to the pipeline for hot and cold water supply and to the sewerage system.
- Toilet... Cold water and sewer mains are connected.
- Washing machine... Sewerage and cold water supply are supplied.
At the next stage, you need to build a basic diagram of the future project. For this, accurate measurements of the room are performed, according to which the scheme is subsequently built. It is desirable to perform it on graph paper on a suitable scale.
All dimensions must be exactly observed. This is an important condition for the implementation of a competent project. All plumbing fixtures are measured in the same way. Their dimensions are needed in order to "fit" the equipment into the room as accurately as possible.
If there is still no firm decision regarding the location of the plumbing, you can proceed as follows. On paper, exactly according to the measurements made and on the same scale as the diagram of the room, a schematic image of each plumbing fixture is built.
Then it is cut out, and the resulting figures can be positioned in any way on the layout of the room, achieving the optimal arrangement of the devices.
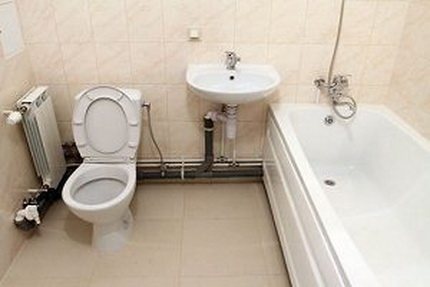

When completing a wiring project, it is important to follow the recommended sequence for the location of plumbing fixtures. So, the toilet should be as close to the riser
In this case, the following requirements must be taken into account. The toilet is traditionally installed first from the sewer riser. It is optimal that its outlet is connected to the riser by means of a fitting. A large distance from the riser, and even more so the presence of turns in the pipeline, will provoke blockages and will not allow the equipment to work normally.
It is advisable to arrange plumbing fixtures in such a way that drains from them spill through the toilet. This will be a very good prevention of blockages.
In addition to the toilet bowl, it is recommended to place a bath or shower stall with a low drain as close to the sewer riser as possible. This is to prevent potential slope problems. The rest of the plumbing equipment can be placed at any convenient distance.
In addition, it is advisable to carefully study the technical documentation for the plumbing equipment for its connection. If a typical version is assumed, which provides for a single-level arrangement of the pipeline and the axis of the sewer outlet of the device, no problems will arise. If an atypical connection is supposed, you should prepare for all its features.
Most often, variations in the connection can be found in toilets. Depending on the model, their drain can be inclined or straight, as well as directed towards the floor or wall.
The connection for shower trays and bathtubs can also be atypical. Their drainage junctions can be performed in a variety of ways. All these features must be taken into account at the design stage.
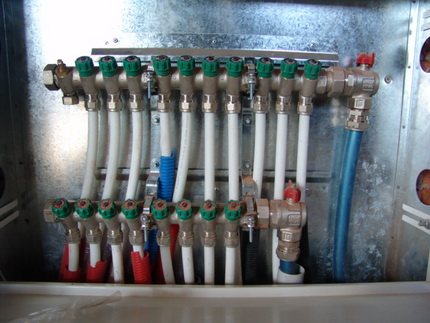

Pipe routing can be done in a variety of ways. It is important at the design stage to get acquainted with the features of each and be ready to implement the chosen option as competently as possible.
After the plumbing installation sites are fixed, work begins with the placement of pipelines suitable for them. The scale of the scheme must be strictly observed, this is the only way to carry out the correct routing of pipes in the bathroom.
An important nuance. Being engaged in the "arrangement" of plumbing and furniture, one should not forget that all doors in the room should open freely and each device should be convenient to use.
Varieties of pipe routing
The piping in the bathroom must be efficient so that the system can work correctly for a long time. In some cases, a system with pass-through sockets is also used.It has one significant drawback, such as the need to install an additional pump to back up the water. A longer pipe will be required, which affects the price. Therefore, this type of wiring is rarely used.
Collector circuit
The collector method of routing pipes involves connecting each of them in parallel to each other to the main system. This option is recognized by experts as the most effective and reliable. This is because the consumer ends up connecting through a specific matching pair.
The water supply, if the wiring is carried out in a collector way, is possible through the installed taps. If necessary, the system can even be completely closed. This is necessary in cases of pipeline breakdowns or in situations of additional repairs. The supply pipes in these systems differ in a small number of joints.
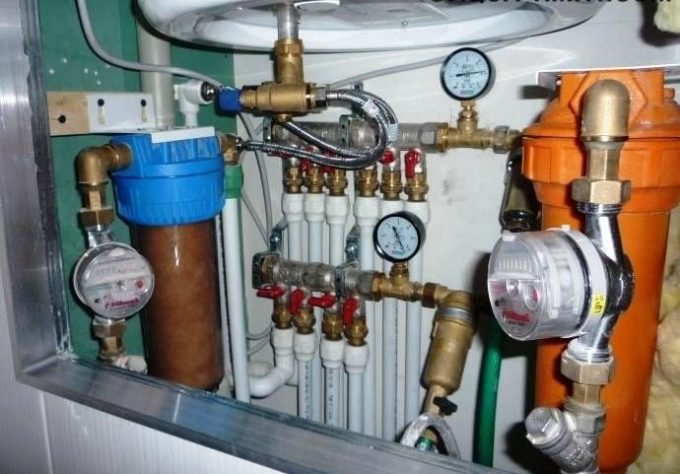

Regulating valves must be placed on a small manifold. He most often hides in a separate closet. Advantages of collector piping in the toilet and bathroom:
- Possibility of repair and service alternately;
- Ease of work implementation;
- Availability of the option of hidden laying of all utilities.
As in all other cases, manifold piping in the bathroom has its drawbacks. Plumbers point out, first of all, that this option is too expensive. Each connection requires additional installation of shut-off valves. In addition, the system in such a situation has a more complex form, as a result of which it is important to accurately calculate it.
Installation diagrams of supply pipes in the bathroom.
According to the connection diagram for water consumers, the piping can be divided into
- tee - consistent
- collector - parallel
Tee piping


Sequential pipe routing diagram
In this scheme, all consumers are connected in series, through tees that divert part of the water flow from the main pipe. This scheme is used by default in old-built apartments.
Advantages of tee wiring: simplicity, economy of pipes and fittings during wiring, respectively - cheapness.
Disadvantages of tee wiring:
Difficulty implementing a separate shutdown of one water consumer. This will require additional cranes, possibly in hard-to-reach places. For example, a shower mixer in a bathroom is difficult to provide with such shut-off valves if the pipes are buried in the wall.
Uneven distribution of water flow. A vivid example is the weakening of the water pressure in the mixer when another consumer is turned on. This is not a very pleasant surprise for someone who is taking a shower at this moment.
Collector piping
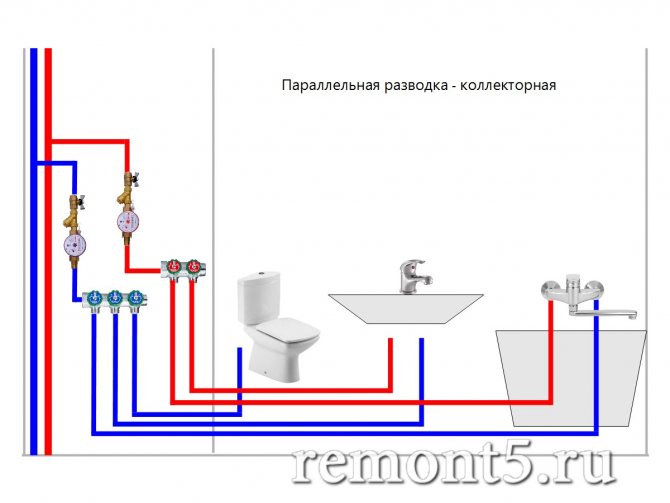

Collector wiring is more in line with modern requirements
Parallel - collector the wiring is more perfect and has a number of advantages, so it has become almost a standard in the overhaul of the bathroom and toilet.
The advantages include an even distribution of pressure, that is, you will not unexpectedly be doused with hot water in the shower if they decide to wash the dishes in the kitchen.
Serviceability of the system. Possibility of separate and convenient disconnection of any separate water supply line for repair. For this, manifolds with shut-off valves are used.
Higher reliability. A separate continuous pipe is laid to each consumer, which reduces the likelihood of imperceptible leaks along the way.
The disadvantage is the higher cost of such a system and the complexity of implementation. Additional pipes take up extra space.
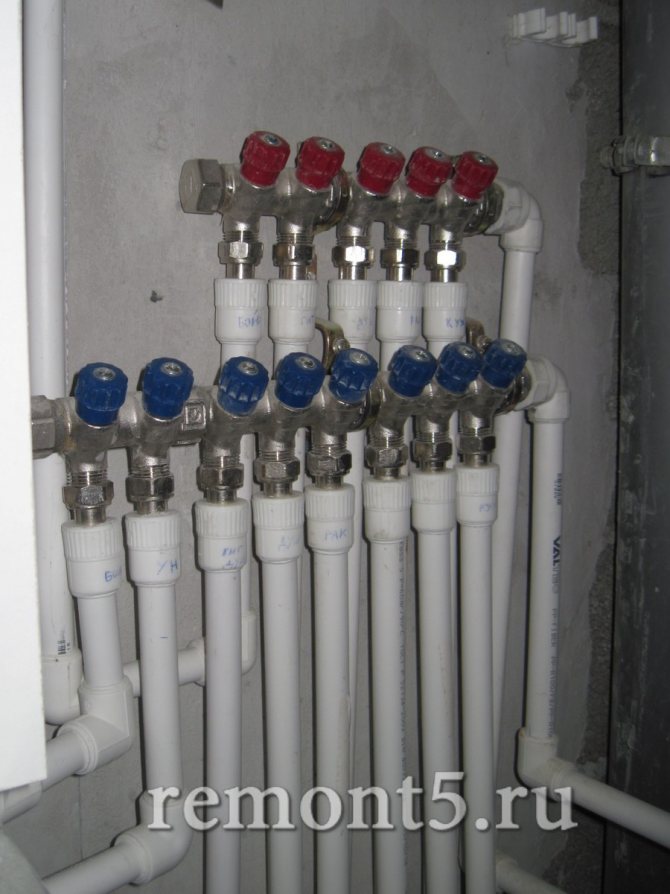

Collectors in the sanitary cabinet.
Open and hidden pipe routing.
Open routing is when pipes are laid outside, on top of a tile. This was done earlier in old apartments.The cheapest and easiest way to implement. The open wiring does not improve the appearance of the bathroom, therefore, they try to close the pipes laid in this way with various boxes and false panels. But open wiring is more maintainable. Any leak will not go unnoticed.
Concealed wiring means chipping walls or laying pipes under the screed. You can also place pipes behind non-removable plasterboard structures - false walls.
We all want the technical details sticking out from the outside not to spoil the appearance of the bathroom, but when choosing a hidden type of wiring, you need to know that not all walls can be gouged. For example, load-bearing concrete walls in standard apartments with built-in plumbing are prohibited. But in apartments with a free layout, this is sometimes allowed, these walls are specially made with a margin of thickness.
If you cannot do without strobing, you should adhere to the rule of reasonable sufficiency and do not weaken the walls unnecessarily.
Vertical grooves weaken walls less than horizontal ones!
For example, you can lay horizontal parts of the water supply system under the screed or in an open way behind the bathtub, and only the vertical sections can be buried in the walls.


Polypropylene pipes are laid under the screed. Vertical sections in grooves.
It is necessary, if possible, to combine different types of wiring and to bury the pipes into the walls only in prominent places, near the mixer, and so on. It is better to lay pipes outside the bathroom - and the view does not spoil and the walls are not weakened.
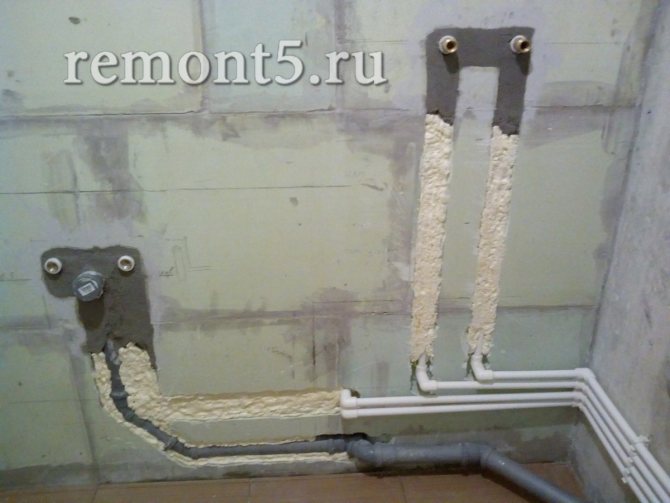

The outputs to the mixers are buried.
What pipes to do the wiring?
There is a wide variety of types of supply pipes. The main types are listed below:
- steel and galvanized pipes - classics of the genre
- copper - high quality and expensive
- polypropylene - the golden mean
- metal-plastic - cheap and cheerful
- cross-linked polyethylene - modern and reliable
WITH metal pipes everything is clear - they are strong and reliable, but highly susceptible to corrosion and little aesthetic. For internal wiring in the bathroom, this is not a very suitable option. There is something better now.
Copper pipes are considered very reliable, do not overgrow inside, have a long service life. Due to their high cost, they are considered a very prestigious option. But they also have disadvantages. They require special equipment and skills for installation. They are not very durable and can be damaged easily. And the appearance loses its attractiveness over time - copper oxidizes and darkens.
Metal-plastic has the same main drawback - it is easy to damage it, so it is not very suitable for outdoor wiring. In addition, due to the design features of the fittings, the inner diameter is narrowed at the joints. It does not have very high reliability both at the joints, and the pipe itself tends to crack over time. But cheap and affordable.
Polypropylene pipes perhaps the most preferable option for internal wiring in the apartment. Having tried many options, we opted for them!
✔ Welded connections polypropylene are highly reliable. The pipe itself is quite thick and straight, and accordingly looks beautiful even with open installation. It is not so easy to damage it - it can be used for outdoor wiring. We use only polypropylene pipes with a core (for hot water), which further increases the reliability. Availability in any hardware store is also a plus. Of course, installation takes longer than laying metal-plastic or polyethylene, but this is a small price to pay for beauty and durability.
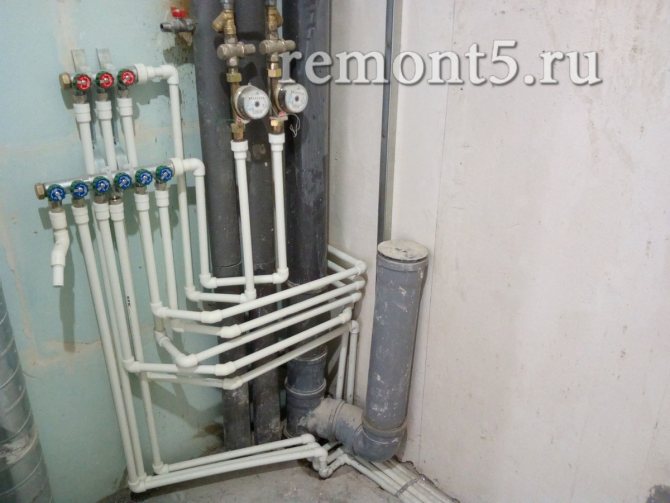

Collector wiring on polypropylene
In our opinion, in general, all rolled pipe systems - metal-plastic, polyethylene, are not very suitable for use in the squeezed conditions of a toilet and a bathroom. A non-bursting tube requires space for a minimum allowable turning radius. It is impossible to turn sharply at a right angle, or you need a fitting - a corner, which negates all the advantages of these pipes. The fan of smoothly curved pipes with collector wiring does not look very aesthetically pleasing. These pipes are more suitable for laying large, unbreakable sections of water supply, for example, for heating or in a private house.
Layout of drain pipes in the bathroom
As for the drain pipes, there is no choice. PVC pipes - the most common, affordable and perhaps uncontested option. Do not forget that when laying horizontal sections, a slight slope should be observed towards the riser. For a pipe with a diameter of 50 mm, the slope should be 3 cm per 1 meter of length. Water should freely flow into the sewer by gravity. The drain pipe cannot dive into the screed and emerge near the riser - this is unacceptable. It is also desirable to ensure the minimum number of turns and make them smoother, try to use corners at 45 ° instead of straight lines.
It is strongly recommended not to bury the drain pipes tightly into the walls, the sealing gum may eventually require replacement, and you will have to do major repairs again. It is better to place the drain pipe behind a removable basket or behind a bathtub.


Pipes are laid behind the bathroom. Drainage with a slope, 45 ° corners
Errors at the stage of laying water pipes have far-reaching consequences. No amount of beautiful design will fix the flaws in your water supply. It is worth considering this work carefully if you do the repair yourself and study this issue well. The choice of the contractor should also be done responsibly, special attention should be paid to his qualifications and work experience.
Sequential piping in the bathroom
The sequential method of routing pipes in the bathroom is carried out by installing each of the plumbing objects to the main pipeline through the installed tee. This option is well suited when not very many people use the premises.
The sequence of piping is used mainly after the walls and floors are finished. This type of work is carried out in an open way. Other advantages of the method include:
- Ease of pipe installation;
- Compactness of implementation of all work;
- Few joints.
Installation involves laying pipes from one device to another by leading them through tees. Therefore, the minimum amount of materials and products is spent. In a situation where several points of water intake are activated, the system will not cope with the volume of liquid.
It will be interesting: Seven rules for closing pipes in the toilet from prying eyes
If a boiler, a washing machine and a toilet bowl are used at the same time or in turn, there is a lack of water pressure. This ultimately leads to incorrect operation of the equipment properly.
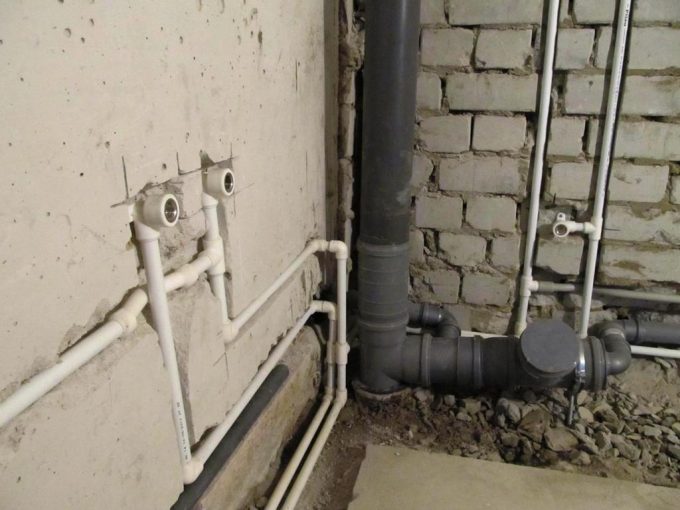

What elements need to be included in the layout?
When drawing up a wiring diagram for a water supply system in a toilet or bathroom, you need to take care of the reliability of the entire system. In addition, the following elements should be considered:
- Filters for hot and cold water. They must be installed without fail for all types of water supply. With an autonomous supply of water from a well, there is a high probability of insoluble particles entering the pipe, which can clog it or disable complex connected devices, for example, a washing machine. In the case of a centralized water supply, the likelihood of dirt ingress is even higher, since the state of most communications that have been in operation for more than a decade is unknown: they may contain deposits of salts or rust.
- Shut-off or regulation water valves in front of each plumbing group. They will allow you to shut off the water supply for maintenance or repair work.
- Water metering devices. They will allow you to control the costs of hot and cold water supply. Usually they are placed in a special box located in the toilet, from which the wiring is actually performed.
- Reducing valves. When using an autonomous water supply system, in the case of using powerful pumps, it will be necessary to reduce the pressure for some devices in order to ensure comfortable use.
- A check valve for the sewerage system, which will provide reliable protection against sewage reversal due to emergency situations.
- Adapters, fittings and other materials for pipe routing.
Sewer pipes must be connected to each point of water consumption. The main nuances are: the need to use a communication diameter of at least 50 mm and the observance of an angle of inclination of more than 3 ° per linear meter.
Therefore, it is better to place plumbing in the bathroom at a minimum distance from the drainage point.
Also interesting: How to choose and install a siphon for a shower cabin?
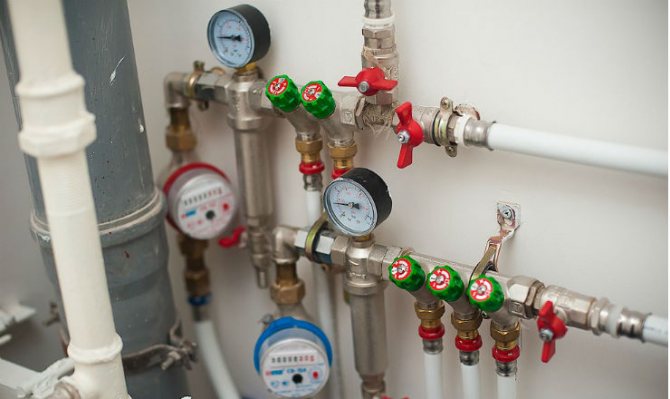

Pipeline installation methods
Self-routing of pipes is carried out in several different ways. Open, closed and combined versions of the work are popular. Before starting the installation, you must carefully study all the stages of its production in order to properly plan your actions.
Open way
Open routing involves laying highways over the planes. This happens for several possible reasons:
- Recently renovated premises;
- Lack of desire to hide pipelines behind the finishing coating;
- Inability to quickly fix leakage problems in the future.
The advantage of the open method of routing pipes in the bathroom is that the landlord gets the opportunity to constantly monitor the state of the system. In addition, in emergency situations, water will not cause such significant damage as it happens in situations where the problem arose directly in the wall.
Separately, it is worth highlighting the following advantages of open pipe routing methods:
- Not very high price of structures;
- Ease of installation, allowing it to be carried out even by those who have no experience;
- High speed of work.
The appearance of pipelines that are not hidden in walls or floors is unaesthetic. This unaestheticness can significantly spoil the interior of the entire room. This is important in cases where the renovation of the bathroom was carried out recently.
Often, in order to mask the pipeline over the wall, special screens or plasterboard structures are used. They can be used in areas of the room that are not very noticeable.
In rare cases, all open communications can be accidentally exposed to some kind of mechanical stress, which leads to their damage.
Closed way
The layout of metal-plastic pipes in the bathroom in a closed way is gaining universal popularity. In such situations, the entire system is sewn into the floor or walls. Only fittings are brought out to the outside, with the help of which plumbing is brought to the system.
The closed method should never be used on load-bearing walls. In accordance with safety regulations, it is forbidden to dash them.
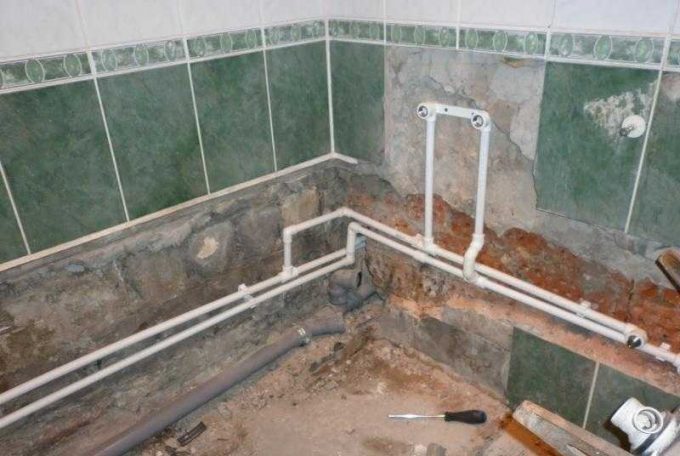

The closed method does not violate the integrity of the design and appearance of the room. This is due to the fact that all the elements that do not have the proper aesthetics are hidden from the eyes in one way or another.
The disadvantage of the closed method is the impossibility of accidental damage to the pipeline. In this case, it is necessary to be prepared for complex installation. Not everyone can get the job done without proper training. Most often it is trusted by professionals.
There are rules according to which, when implementing a closed method of laying communications, it is necessary to use a casing. It is through it that all elements of the system should be laid. This takes place in the channels cut inside the wall. After work, they are properly plastered and leveled, thereby preserving the plane.
Choosing a closed method of installing pipes in a bathroom, you need to understand what disadvantages it has:
- The impossibility of constant monitoring of the state of the system;
- Complex dismantling process in case of an accident or breakdown;
- High price of work;
- Duration.
Despite the disadvantages of a closed method of laying communications, it still enjoys significant popularity.
Combined method
In the case when it is impossible to carry out the closed method of installing the pipeline, but there is a desire to maintain the proper level of aesthetics of the room, a combined method is used. It implies equipment communication over the walls with their subsequent masking by means of false panels or specially created boxes.
The combined method requires all plumbing to be close to each other. This is due to the fact that in such a situation it will be easy to decorate them so that it looks as natural and beautiful as possible.
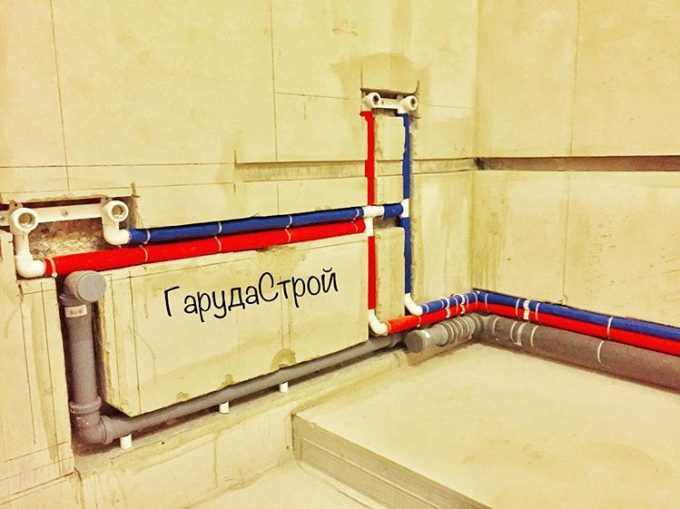

The panels and boxes used must correspond to the general style of the bathroom and its design. Do not clutter up the space with unnecessary elements, as the minimalistic interior looks much better.
For camouflage, boxes, plastic elements of various configurations and ordinary tiles are used, laid by means of special structures that hold it in an upright position.
How to drain
To do the sewerage pipework with your own hands, you need take into account the following:
- observe the standardized slopes of GOST;
- do not allow 90 degree corner joints;
- there must be points of cleaning to eliminate litter;
- when connecting to the toilet, pipes should be selected by 100 mm, and for bathtubs and sinks by 50 mm;
- pipes for draining water in the drain socket should be installed with a gap of about 10 cm from the junction.
Before starting piping, do not forget to install a control valve, followed by a coarse water filter. After that, water meters are installed, followed by a fine filter. In those places of the water supply system where the water pressure can exceed the permissible pressure capability, it is better to install reducers.
Choice of pipes
The piping in the bathroom includes pipes:
- Polypropylene pipes. Among their advantages, it is worth highlighting the ability to withstand pressures up to 25 atmospheres, significant durability of operation, as well as resistance to corrosion. The product is used for both cold and hot water supply. To connect the elements, you need to have a special diffusion welding, which ensures high-quality one-piece joints.
- Reinforced-plastic pipes. They differ in that they consist of two parts: internal and external. The first is made of plastic and the second is made of metal. The products do a good job of providing both cold and hot water supply. Due to the fact that such pipes bend well, it is far from necessary to use joints everywhere. To equip the joints, special fittings are used - compression or crimp.
It will be interesting: Methods for soundproofing sewer pipes in an apartment
Metal pipes are currently practically not used, as they have fewer advantages than others.
Sewer piping


The distribution of sewer pipes in the bathroom and toilet is carried out with the obligatory observance of the slopes of the highways, since the sewer system belongs to non-pressure systems, the movement of wastewater in which is carried out by gravity. The optimal slope for a pipe with a diameter of 50 mm is 3 cm for each running meter.
The preparation of straight pipe sections is carried out by cutting to the required length. Cut the pipes with a hacksaw for metal, then you need to make a chamfer with a file at an angle of 15 degrees, which will prevent damage to the sealing collar. It is strictly forbidden to reduce the length of fittings (corners, tees, etc.). Before assembly, it is necessary to lay out all the elements on the floor in the places of their laying. In order to reduce internal stresses at the joints, the mating elements must be lubricated with silicone sealant.
Plumbing installation
Piping in the bathroom after preparing all materials and fixtures. Immediately after this, you can proceed with the installation of the control valve. It should be close to the riser, which is located in the room. This is due to the fact that in the event of an accident, the water supply can be cut off quickly and easily. This will help prevent possible large-scale consequences.
It is advised to put a coarse filter near the plumbing valves. After that, you need to install a water meter that will measure the volume of fluid consumed. If the centralized water supply supplies very low-quality water, then after the device that measures the flow, you can also put a fine filter. It will help to make the liquid as pleasant as possible for the body and safe for health.
In a private house, the water supply must be equipped with a reducer with a pressure gauge. The latter is designed to measure the pressure in the network so that it does not go beyond the norm. In most cases, in accordance with the standards, the pressure level should exceed 6 atmospheres.
The collector is necessary only if the collector method has been chosen for the distribution of pipes in the bathroom.
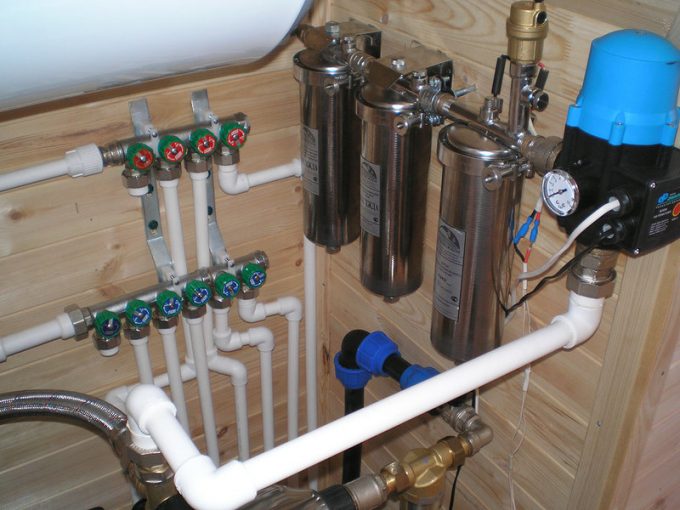

When all the work is completed, pipelines are laid to everyone. Recently, flexible hoses are more often used for this. They are not very expensive, but they are functional.
Examples of wiring diagrams and their types
Before starting repair work, it is necessary to draw up a diagram, following which you can accurately calculate the amount of materials. Plumbing piping requires careful planning.
First of all, it is planned how many highways, where they will be located, connecting points are identified. The creation of a wiring diagram is the first stage in the formation of bathroom communications.
The following types of connections are distinguished:
- connection to the central water supply;
- autonomous station.
The first method is suitable for both a private house and an apartment. In this case, it is necessary to draw up a wiring diagram for the bathroom pipes so that it logically fits into an already existing system.
In order for the room to have the correct piping, it is necessary to take into account some points:
- pipeline diagram;
- laying methods;
- determination of points of water intake;
- correct calculations of materials and tools;
- ensuring the safety of use.
In addition, if the renovation is done in a building with two or more floors, it is necessary to perform calculations to distribute the load on the entire water supply system.
The maximum load should take into account all parameters, including equipment. You can develop a pipeline dilution scheme yourself, but if any difficulties arise, it is always better to contact a specialist.
Types of pipe routing
Today, the following types of communication wiring are most often used;
- serial connection;
- connection with additional sockets;
- collector.
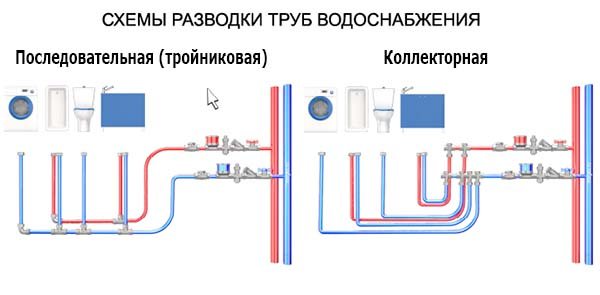

Popular piping schemes in the bathroom
Connection with additional sockets is a type of serial dilution, it is used exclusively in a private house, requires additional equipment (pump, additional pipes).
Sewerage laying
The sewer pipes must be properly laid. For this, a special slope is used, which would ensure the flow of the waste fluid. Currently, there are the following norms for the location of the system:
- If the diameter of the pipes is from 40 to 50 millimeters, the slope should reach 0.03 m;
- If the pipe diameter is from 85 to 100 millimeters, the slope should be at least 0.02 m.
The installation of the sewer pipeline should be started from the place farthest from the riser. It should be above everyone else. From here, the systems should be laid, while making a slope of two centimeters each linear meter. This will ensure the correct functioning of the wastewater disposal.
A small bias, like a large one, leads to adverse consequences. Among the main problems of plumbing are the accumulation of small particles on the walls of the pipeline. As a result, gaps appear that will have to be constantly eliminated.
All elements of the sewage system are connected with sockets. They should be directed towards the discharge. It is in these parts that there is an O-ring that prevents leaks. To install it, you will have to use some force. Therefore, plumbers recommend using laundry soap or silicone to improve performance.
The smooth ends of all parts should be cut at right angles. Additionally, they should be chamfered. The simpler the sewer system is, the more efficiently it will drain wastewater. Therefore, you need to avoid intersections, turns and climbs. All this can lead to adverse consequences, such as the occurrence of blockages. If you carry out the work in accordance with all the recommendations of specialists, as a result, the system will work efficiently and efficiently.
Reading now
- Six ways to mask pipes in the bathroom and toilet
- Seven rules for closing pipes in the toilet from prying eyes
- Secrets of cleaning the faucet in the kitchen and bathroom
- How to deal with fungus in the bathroom yourself
Do-it-yourself plumbing
To lay and assemble a polypropylene system with your own hands, you need a soldering iron. It is not financially justified to buy it once, it is better to rent it. This service is provided by shops that sell pipe-rolling materials.
It is not difficult to work with this tool, you just need to remember the safety rules, because it gets very hot.
Fittings are used to connect the pipes and turn them at the desired angle. They must be selected strictly according to the size of the section.
IMPORTANT! The connection made with a soldering iron is one-piece. To redo it, you will have to cut off the damaged section of the workpiece.
At the end of the wiring, a pipe is soldered to the American fitting on one side. On the reverse side, a flexible hose is connected to the thread.
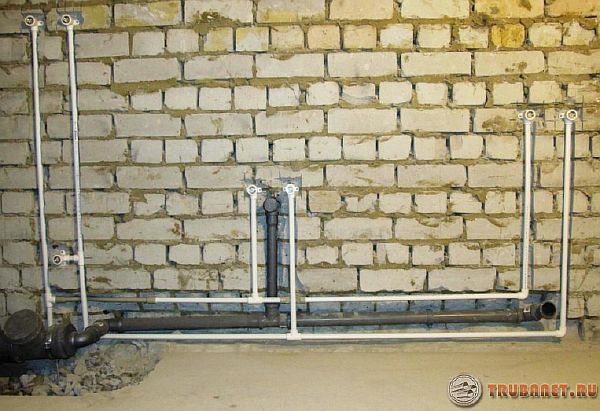

To see in what ways the wiring is performed in the bathroom and toilet, look at the photo. Do-it-yourself pipe laying can be done in the following sequence:
- Going from the device located at the edge in the direction of the water pipe riser.
- Connecting is done by soldering, and going from the riser to each unit.
Watch the video
Sewer system
When laying sewers with your own hands, you do not need to use a soldering iron. Pipes can be inserted into one another, or fittings can be used. This system is very easy to assemble. It is quickly disconnected and rebuilt at any time.
Watch the video
For this work, you need to remember the following:
- The sewer pipe is laid at a slope from the device in the direction of the main riser.This slope should be at least 3 cm in height per 1 m of the pipe.
- Pipe-rolling products with a diameter of 50 mm are placed on the bathroom, washing machine and shower stall, and 110 mm for flushing from the toilet.
- The connection of the sewer network is made so that a product with a smaller diameter is inserted into a fitting or pipe with a higher diameter.
IMPORTANT! Sewerage doesn't have to be complicated. All plumbing fixtures are recommended to be connected one at a time. Otherwise, there will be "overlaps" with simultaneous descents, and this will lead to a jam.
In order to facilitate further cleaning of the sewer or washbasin, you also need to put a tee fitting on the sewer pipe. Its hole at the top is closed with a special stopper. This fitting will clean the system from blockages.
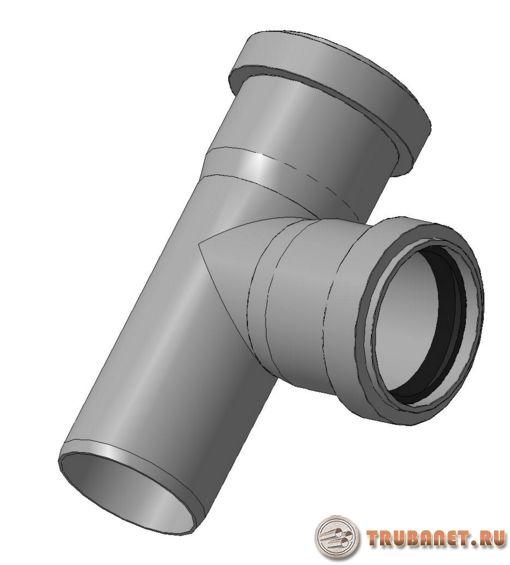

When connecting sewer elements, it is important to ensure that rubber gaskets are at each joint. If they are not there, then an unpleasant odor will come from the pipeline.
What wiring to use
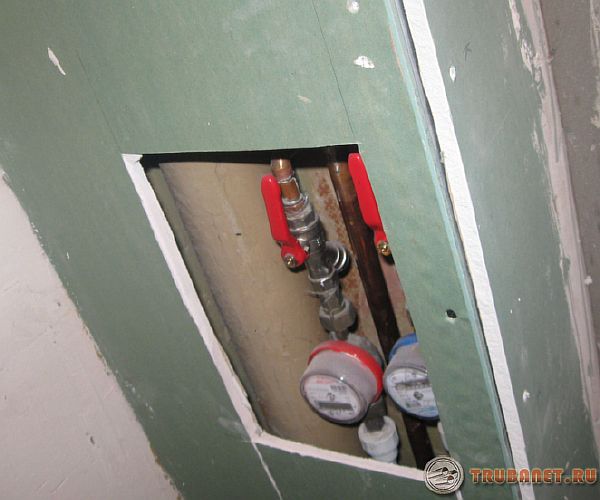

You can lay pipes in the bathroom in a hidden and open way. From an aesthetic point of view, the hidden highway is better. But, such a network must meet the following requirements:
- It must be reliable. Hiding the pipeline in a box or wall, you must have complete confidence that breakdowns will not occur for a long time. The quality of materials and the reliability of their installation play an important role here. Products made of copper and polypropylene are considered the best for this wiring option.
- Condensation that collects inside the wall has a bad effect on the condition of the pipeline. From high moisture, the system gradually deteriorates from destruction. To prevent this, pipes for hot water supply are located above the cold supply. And both branches are covered with a special tubular sealant (merylon).
- The open location method is most often used in order to save finances, due to the reduced cost of purchasing materials and the amount of work done. In the end, the appearance is not quite attractive, and pipes that constantly condense during the cold season.
Watch the video - we do the wiring in a standard bath and toilet: part 1
Sewer pipe material
For domestic needs, sewage is carried out with metal-plastic and plastic products. Their main difference is in their resistance to corrosion.
Products are distinguished by their advantages:
- low thermal conductivity;
- installation is not difficult;
- high operational reliability;
- affordability.
These advantages are possessed by polypropylene or polyethylene pipes. Their choice for the layout of the sewer system will be the most optimal. When working with them, you must have a special "welding soldering iron".
PVC products - thin walls. Recommended for sewerage installation.
Polypropylene products - transfer boiling water. Disadvantage: under the influence of high temperature, they increase in size. The most demanded installation option for sewerage.
From polyethylene, these are main pipes.
Necessary parts for the installation of the sewage system
Additional elements will be required for high-quality performance of the work.
For the complete arrangement of water consumption points and sewerage wiring in the bathroom, not only the necessary pipes, a sink, a toilet bowl, a shower stall are purchased, but also additional important devices:
- water consumption meter - water meter;
- regulation of the movement of water flows is carried out by separate valves;
- for purification of water supplied to the bathroom water supply - coarse water filter, internal pipeline filters;
- couplings, corners and other elements are purchased as connecting parts or adapters;
- a device that helps to maintain the water pressure in the water supply system and thereby protects the sewage system from increased pressure or surges;
- depending on the configuration of the sewage system, plastic parts are purchased (tees, bends, elbows and others);
- compensator;
- if the pipes are laid along the walls of the room, then special clamps with shock-absorbing pads will be needed. This will help remove noise when draining fluid;
- for the riser, an audit must be installed;
- all joints are recommended to be treated with a sealant;
- cement.





