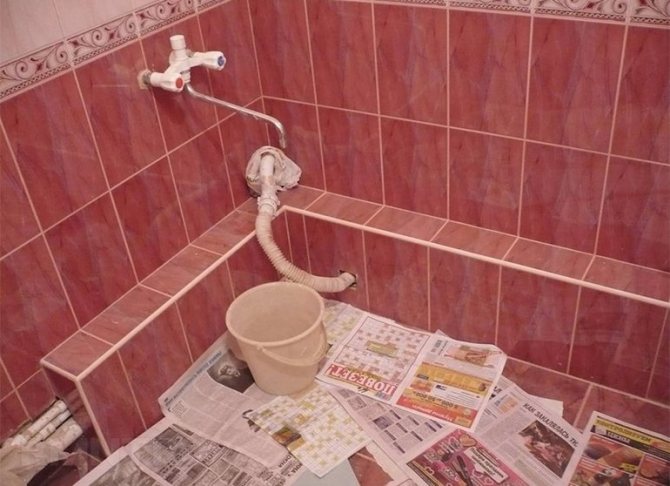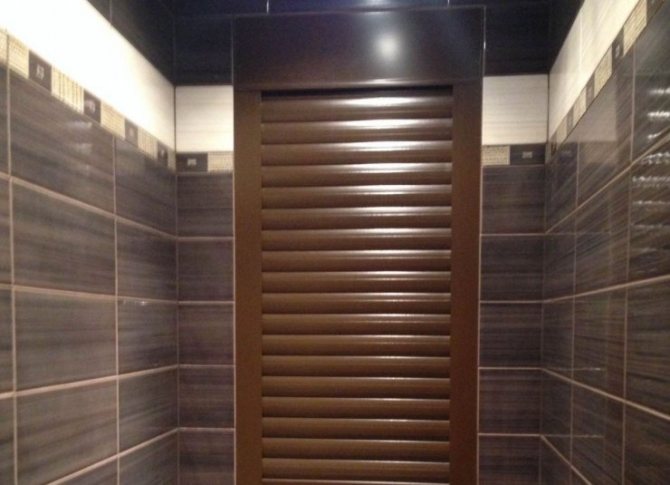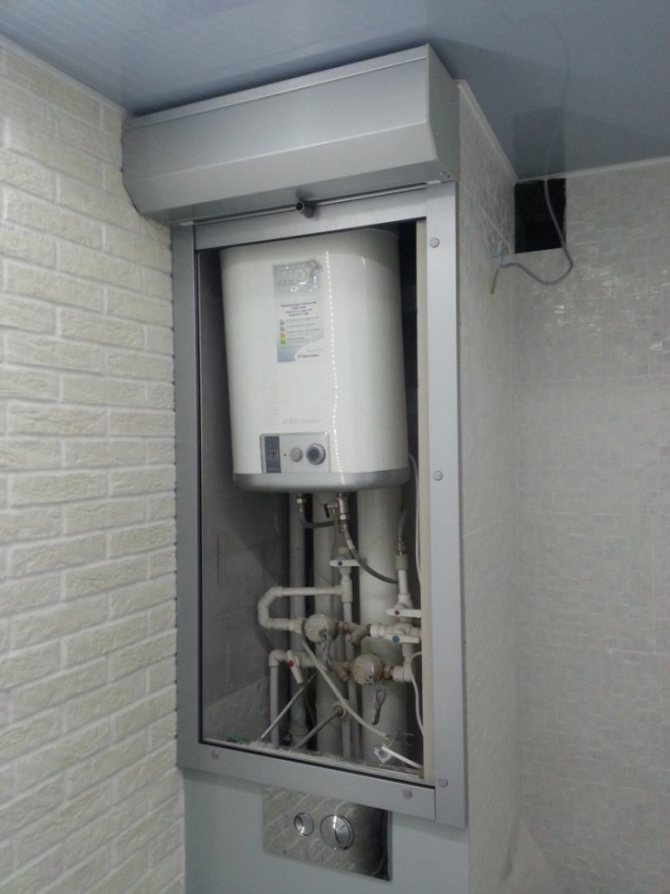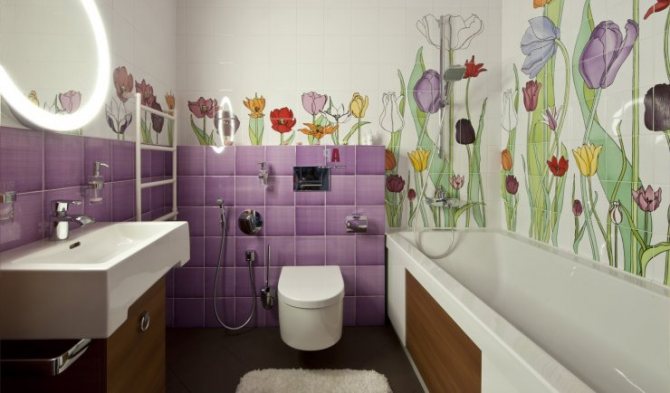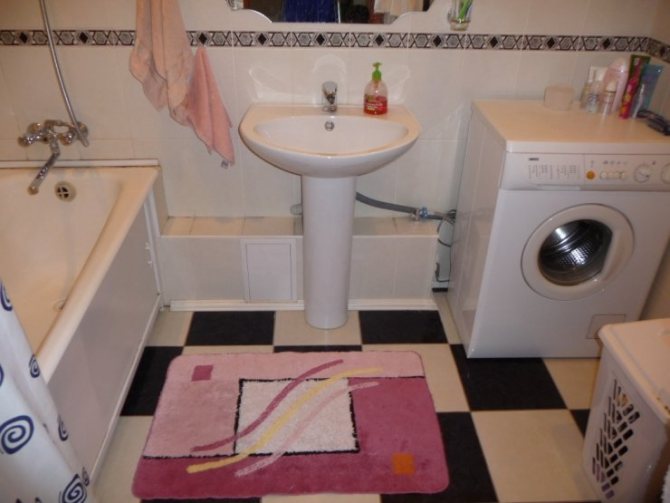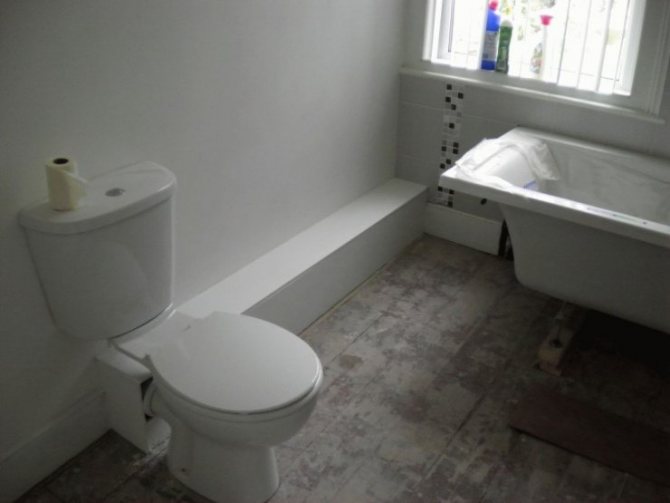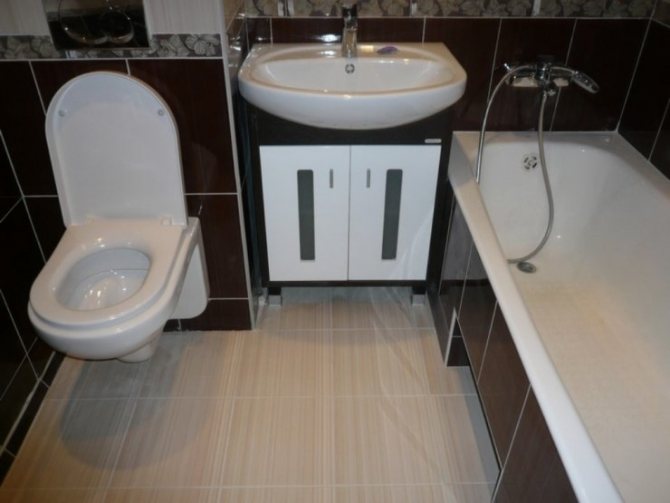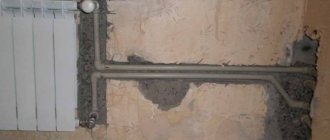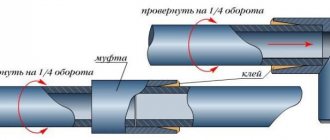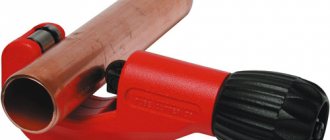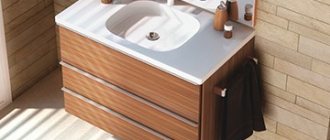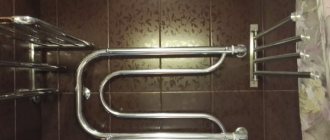We prepare materials and tools
To mask the pipeline, we need:
- Frame elements. You can use galvanized steel profiles and wooden beams, but the first option is more technological and less prone to deformation under the influence of moisture.
Advice! If you nevertheless decide to make cladding on a wooden frame, be sure to treat all parts with waterproofing impregnation with antibacterial components.
- Hyposcarton. It is best to use moisture resistant sheets. Their price is slightly higher, but they will not swell from condensation and will retain their shape longer.
- Self-tapping screws for drywall and frame. For a tree - ordinary, for a metal profile - with a drill.
- Inspection hatches through which the pipes will be accessed.
- Materials for finishing the plasterboard box - putty, mesh for gluing seams, primer, interior paint or ceramic tiles.
- If the box is being erected to mask heating batteries (which, in general, is not worth doing), then it is imperative to take care of installing plastic or metal gratings through which heat will enter the room.
As for the set of tools, it will be quite standard:
- Rotary hammer or hammer drill.
- Drywall screwdriver for drywall work.
- Metal shears for profile trimming.
- Knife or saw for gypsum board.
As for the finishing tools, they need to be selected in accordance with the chosen decor. List all spatulas, brushes, half-trowels, etc. hardly necessary - if necessary, you can easily figure it out!
The use of tiled frameworks
No less interesting is the question of how to hide pipes in the bathroom using additional plasterboard frames, then they are faced with ceramic tiles.
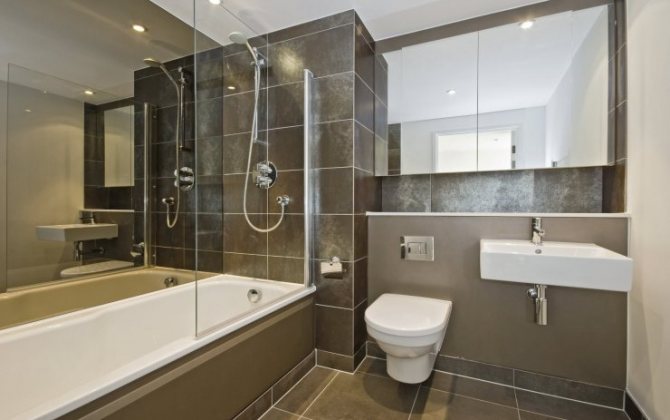
At the same time, it is important not to forget to make a convenient hatch so that, if possible, repair the system. But the area of the bathroom is also reduced, and the gypsum will be exposed to moisture.
How can you hide sewer pipes in the bathroom and toilet: methods and their features
The issue of aesthetics in the arrangement of any pipeline is no less important than the functionality and reliability of the system. This problem is especially acute in areas of an apartment or house where the main water supply lines are concentrated: in the toilet and bathroom. There are many ways to close a sewer pipe in a bathroom or toilet. And each of them has its own advantages and disadvantages.
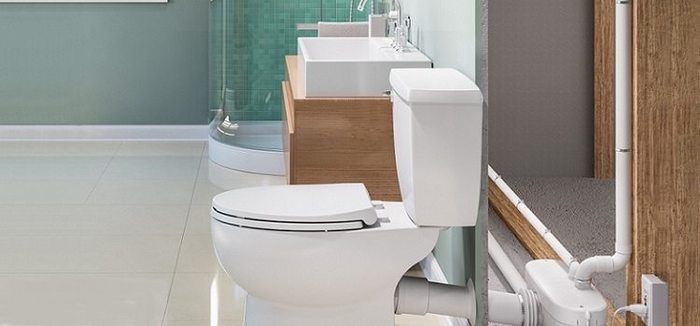

The pipes in the bathroom are closed in order to give the room a neat and aesthetic appearance.
Application of sanitary roller shutters
Considering the question: how to hide pipes in the bathroom without installing additional metal structures, some decide to install plumbing shutters.


At the same time, maximum access to pipes and valves is provided, although at the same time the area from the bathroom is stolen.


How to hide pipes in the toilet and bathroom: basic ways
If the water supply system is being laid for the first time or a major overhaul is being carried out in the house, then it is possible to lay pipes into the wall (chipping). Calculations of the location of pipes are made when creating a water supply plan. It is not recommended to hide sewer risers with a large diameter in the wall in this way. After all, if the wall is “cut to such a depth, it can negatively affect the integrity of the supporting structures of the house. You can hide in the grooves a pipeline with a diameter of up to 50 mm.
It is also possible to hide the plumbing wiring by means of installation in the floor.In this case, the pipes are laid on the floor slabs and filled with cement screed. Naturally, the pipe material must be designed to be located under the screed, that is, to withstand a certain pressure. It is especially worth paying attention to this when choosing plastic pipes for water supply.
But if the installation of the pipeline has already been carried out by an open method, then the only option for hiding the pipes is to create decorative structures in the toilet or bathroom.
All methods of installing structures in order to disguise the sewer pipe in the toilet and bathroom have very similar principles. Their main difference will be the choice of an easy-to-use material that will provide a bathroom or toilet with an aesthetic appearance.
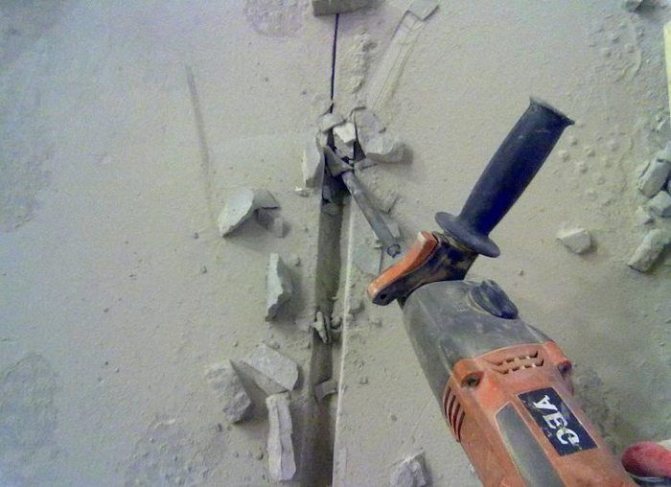

Small-diameter water pipes can be hidden in specially prepared recesses in the wall - grooves
In addition to external characteristics, there are several basic rules for choosing finishing materials:
- The selected materials should be easy to clean: easy to clean, not exposed to aggressive cleaning agents. It also excludes the possibility of using materials that are prone to corrosion.
- Very compact designs are obtained from light and thin materials, which is important for bathrooms with a small area.
- The material should not deteriorate from moisture, temperature extremes and atmospheric pressure. When heated or cooled, they should not release any substances harmful to health.
There are a lot of materials suitable for these requirements. In order to hide pipes in the bathroom and toilet, moisture-resistant types of drywall or plywood, MDF, decorative plastic panels are used.
Basic principles of masking pipes
It is enough to look at the photo of how to hide pipes in the bathroom, it is easy to notice that there are several fundamental principles that must be followed when masking pipes in the bathroom.


There are four such principles:
- Make as few connections as possible, as this is the most dangerous place to break through the system
- The hidden pipes must be of the same material, since when heating or cooling the pipe, the coefficient of expansion of the material must be the same
- Provide inspection windows or revisions
- The use of thermal insulation materials to protect against condensation


How to properly hide the sewer pipes in the bathroom and toilet?
The main rule that should be followed when choosing a method of masking a pipeline is to preserve the ability to access communications. The camouflage structure must be such that it can be easily opened and closed in the event of a breakdown in the plumbing system. If sufficient attention has not been paid to this detail, in the event of a force majeure situation, the entire decorative wall will have to be broken.
Good to know! In some apartments, when designing bathrooms, special niches in the wall for laying pipes were originally planned. In this case, the recess with the pipeline is simply laid with plasterboard or plastic. This is the ideal way to hide the pipe - in this case, the area of the bathroom does not decrease.
If there are water meters or valves in the communications, then to access them you need to use the method of installing an inspection hatch. It is possible to mount the inspection hatch, if necessary, even after laying the decorative wall. To do this, it is enough to cut a hole of the required size in it, and then close it with a plastic hatch with a door.
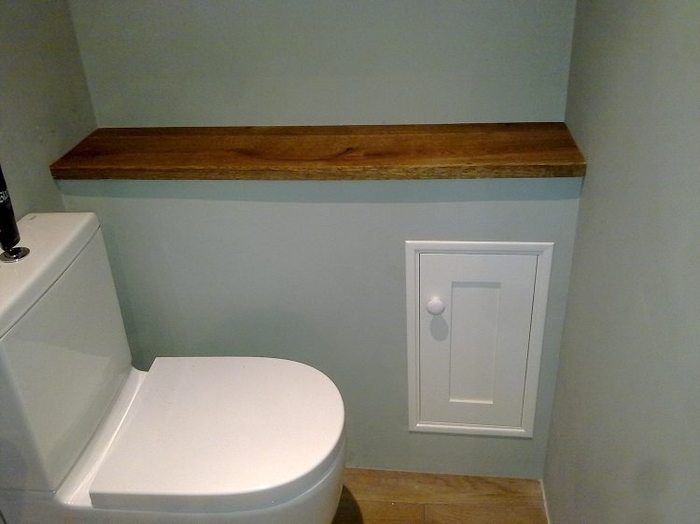

When closing the pipes with a false wall, it is imperative to arrange a door in it for access to communications
Before starting the installation of a structure that hides the pipeline, it is necessary to make sure that there are no defects in the pipe connections. There should be no leaks or deformations in the system.The connecting elements must be well sealed, and the sewer pipes must have the required angle of inclination.
Sheathing the frame with plasterboard
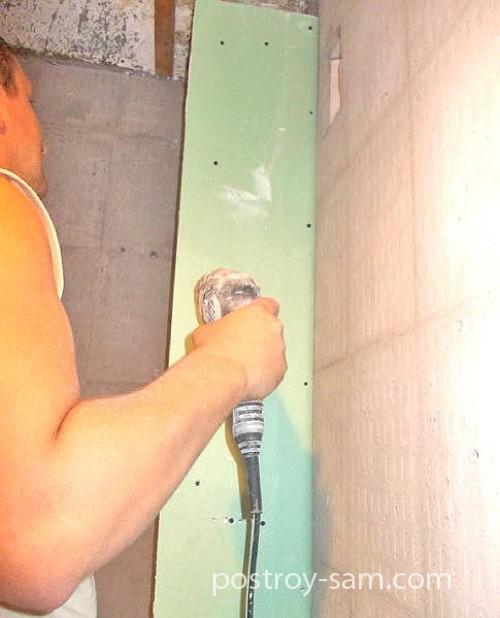

After installing the jumpers, the frame will acquire the necessary rigidity. Now you can proceed to plastering it with plasterboard. At this stage, no one should have a problem. Everything is done quite simply. Drywall of the required shape and size is cut out and screwed to the frame with self-tapping screws for metal 25 mm long and 3.5 mm in diameter every 15-20 cm.
After sheathing the riser with plasterboard, we can say with confidence that the issue of masking the riser in the bathroom has been completely resolved. The plasterboard construction is completely ready for tiling.
If there are any shut-off taps or revisions for cleaning the sewer on the risers, then you need to provide for direct access to them. For this, rectangular windows are cut out in drywall, and after tiling, plastic doors, called inspection hatches, are installed in them.
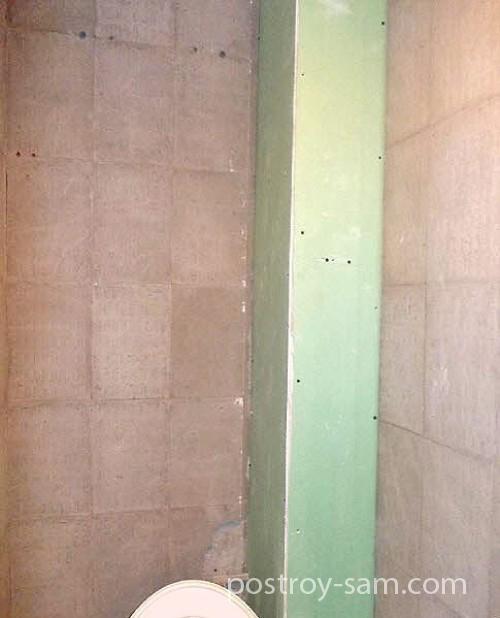

From all of the above, we can conclude that the necessary aesthetics in the bathroom can be achieved by hiding the risers of cold and hot water, as well as sewer pipes under drywall, followed by tiling. This will make your bathroom beautiful and modern, and for many years you will be calm about the condition of the hidden pipes, without fear of any emergency.
Try to do this work with your own hands, and you will be satisfied with the result!
How to cover sewer pipes in a toilet or bathroom with decorative panels
Plastic or plasterboard panels (false walls) are one of the best options for how to close up (hide) a sewer pipe in a toilet with a small area. You can also close communications and bathrooms. The false wall can be finished by any method, for example, ceramic tiles are often used. There are also plastic panels of various textures and colors on sale that do not require additional finishing.
PVC plastic panels are used to decorate the walls in the bathroom and toilet. Their dimensions can be as follows:
- thickness: 5 to 10 mm. The more false wall, the stronger the panel should be;
- length: from 260 to 600 cm;
- width: from 10 to 50 cm.
If the false wall is made of drywall, you should purchase a primer and putty for grouting. For maximum protection of the plasterboard wall from moisture, you can treat the inside of the structure with linseed oil. Plastic panels are moisture resistant and equipped with special locks at the edges of the products, so they can be used to close communications without additional funds.
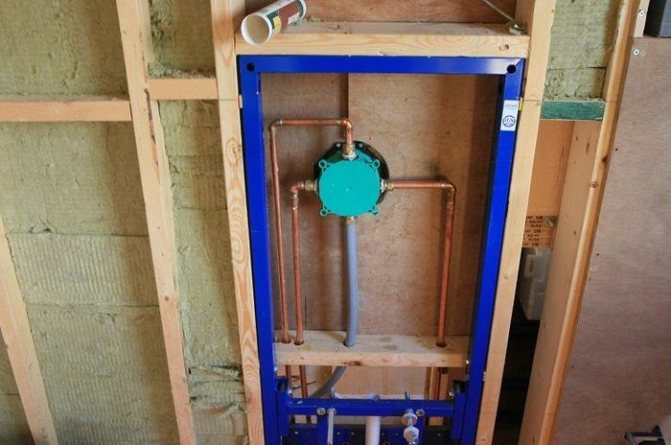

To fix decorative panels, you need to mount the crate
If you do not plan to install an inspection hatch, it is better to finish the bathroom with plastic panels. It is not recommended to use drywall and in cases where it is necessary to hide old pipes. In the event of an accident, the plastic wall can be dismantled easily and quickly, unlike a plasterboard partition lined with tiles.
Installation of false walls is carried out end-to-end to the ceiling and floor. The minimum distance from the main wall to the decorative one is taken, from 70 to 100 mm. To install the panel, load-bearing bases made of aluminum profiles, preferably galvanized ones, are mounted. The distance between the guide profiles is calculated depending on the wall area - from 30 to 60 cm. The metal frame is sheathed with finishing material using self-tapping screws.
Corner profiles, starter strips and skirting boards are used to hide the turns, edges and corners of the structure. It is better to seal the joints of panels with profiles with silicone sealant after installation.
How to hide sewer pipes in the toilet: drywall or plastic boxes
The box is one of the varieties of false walls. Installation will be similar, with the only difference that they can only hide pipes, they will not occupy the entire wall.
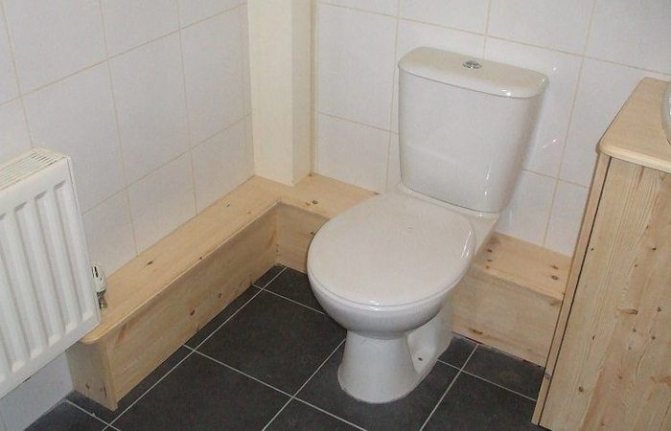

Instead of a whole false wall, you can build a small box made of wood or drywall
A box or podium (if you want to hide horizontal pipes) can be a great place to store tools or household chemicals.
Helpful advice! When installing boxes, the material should be selected so that it does not have to be joined vertically (for example, panels with a complex pattern). In this case, additional support strips may be needed to maintain rigidity.
A functional option in order to hide the pipeline in the bathroom and toilet is a box-closet. Its installation is somewhat more complicated than the installation of simple boxes, but this design is practical. To simplify the work, you can purchase ready-made doors for boxes-cabinets.
The frame for this type of boxes will have to be made of wood. Before work, the bars must be treated with an antiseptic that protects the tree from fungus and rotting. The walls of the box-cabinet can be made of plasterboard, plywood or laminated material. It is better not to put the lower part of the box directly on the floor in the toilet or bathroom, so as not to spoil it in the event of a water spill. Legs with a height of at least 5-7 cm can become the basis for the box.
In the modern market, you can find ready-made boxes to hide pipes. If they are suitable for a bathroom in terms of size and style, then you can hide the pipes with such a factory structure. This significantly reduces the time spent on finishing the premises.
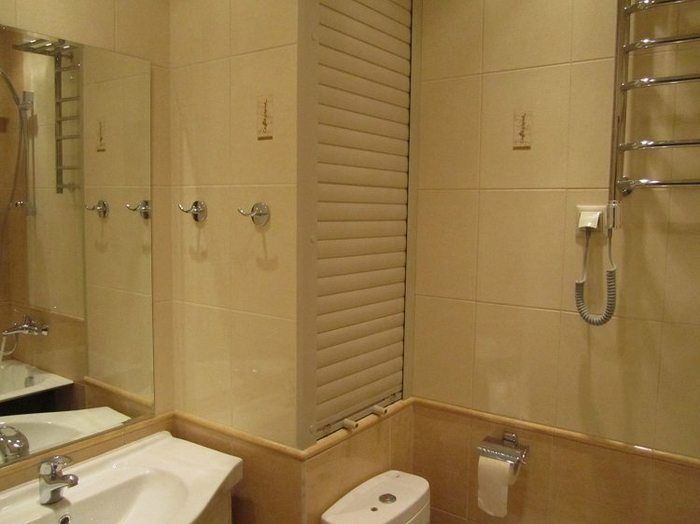

If space permits, you can arrange a pipe cabinet with sliding doors or roller shutters.
How to properly close the risers in the bathroom
A popular question on many forums dedicated to apartment renovation. The answers of the majority of visitors differ, some say that it is necessary to put only drywall. Someone, on the contrary, is an ardent opponent of drywall in the bathroom.
Others advise installing foam blocks or cinder blocks and so on.
Let's clarify the situation in more detail and you yourself will understand why both are right.
First, it seems to me, it is necessary to clarify the question. The author simply asks "How to sew up a riser in the bathroom" but does not make corrections for such questions as, have the pipes been replaced? is it acceptable to carry out dusty work? and this is very important.
If the riser pipes are changed and dusty work can be done, then I would advise you to close the foam with Aeroc blocks.
Moreover, the Finns have long been using this material to build walls in shower rooms.
If the pipes are not replaced, then the best option I think is drywall. On the forums, people excitedly insist that drywall, all the more not moisture-resistant, cannot be put in the bathroom, not to mention showers.
I took a couple of photos of my apartment and the box of the riser closing pipes. Plasterboard is used there as an ordinary one. What is the secret, then? everything is very simple. It is necessary to make the correct waterproofing before putting tiles on the walls and floor.
I will not cover a detailed description of how to install drywall, but here is a link to waterproofing walls and floors please.
Seeing a photo of my shower room


As you can see, I don't have a bath, but a real shower. So to the right of the shower is a box in which the riser pipes are located. The box is made of plasterboard covered with two layers of waterproofing on the shower side. Photo of the box.


Now let's see what happens to the drywall wall from the inside.
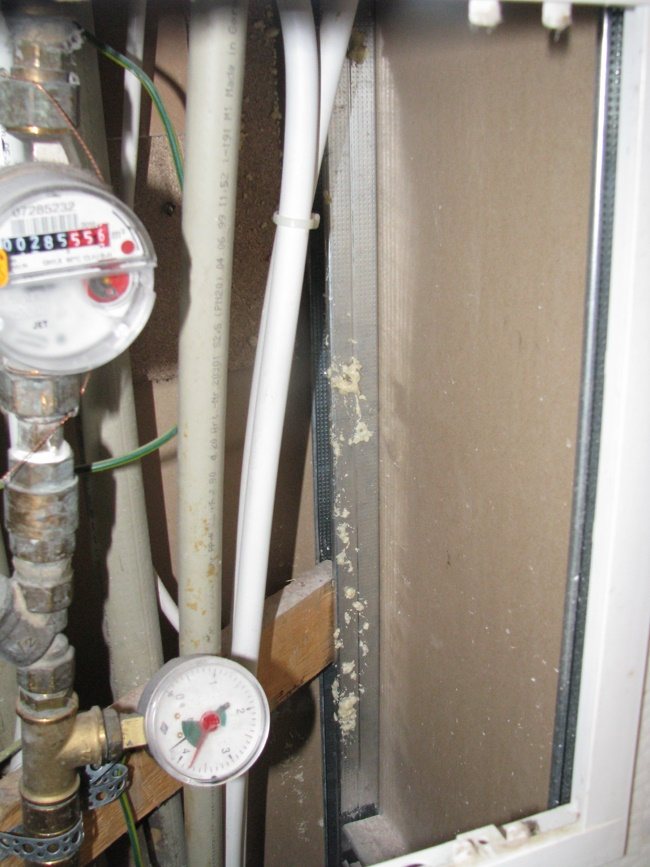

As you can see, nothing happened to the drywall. There are no traces of mold, which are so shouted about on the forums, no traces of moisture. Another photo.


The operating time of the shower is 6 years.
Now the question is how to open drywall if you suddenly need access to replacing pipes? Everything is very simple, the hatch is cut in width and height by cutting the seams between the tiles along with drywall. The hatch is removed, work is being done to replace the riser. Further, a metal frame is glued to the back inner side of the drywall. The part we cut out earlier is glued to it.
With a small brush, waterproofing is applied through the joint seam and, after drying, is rubbed with a paste. Voila, minimum effort and maximum result.
Write your questions in the comments.
How can you hide sewer pipes in the bathroom using roller shutters
Roller shutters (roller shutters, blinds) are a good option for masking pipes. This method is notable for the fact that roller shutters allow constant access to pipes. But the installation of these elements has some peculiarities and difficulties.
Roller shutters are installed on an already existing base, that is, installation of false walls or boxes cannot be avoided. A window must be cut in the decorative panel, as is the case with the installation of an inspection hatch. And only after that the roller shutters are mounted in the hole. It is noteworthy that not all such designs available on the market are suitable for this purpose. It is worth buying only special modifications for plumbing. They differ from conventional roller shutters in that they are made of stainless steel or plastic.
For a bathroom or toilet, you can also choose blinds with electric motors hidden in a moisture-proof box. But in the event that the width of the opening is less than 52 cm, you will have to use blinds that can only be opened and closed manually.
You can close the pipes in the toilet by making a drywall box. This is perhaps the most popular solution. This is because the technology is very plastic; pipes of any configuration can be hidden.
Another nice bonus is the multiple finishes: lay the tiles on glue, level the surface with putty, then paint or glue the wallpaper. A decorative box for covering pipes will work in most cases. Depending on the placement of communications, it can be made in several versions.
To start
There are several proven ways to hide the external communications of the bathroom. It is worth choosing between them only taking into account the individual layout and placement of pipes in your bathroom. However, before starting work, you should know a few general points and rules.
- The chosen method must provide quick and easy access to all key structural elements of the outer pipes. This means that ideally, if you want to check the state of the communications in the bathroom, you should be able to reach them in a few seconds. This will help control and prevent all kinds of breakdowns and leaks.
- Before you finally sew up the structure, you need to make sure that it is working properly. First of all, it is correct installation, inclination, tightness and compliance with other regulations. It is desirable that the pipes be made of the same material, since the elements have a tendency to expand during heating, and this process occurs in different ways for different materials.


Roller shutters in the bathroom can serve to hide pipes - The frame of the riser sheathing should leave the joints of the sewer and water pipes in the open access, and not only for visual inspection, but also for repair. Otherwise, someday you will have to dismantle it urgently.
- It is strongly not recommended to close up pipes with bricks, monoliths and other solid structures.
- Neither during work, nor as a result, the details of communications should not touch the tools and the finished structure
These little tricks will help you improve your productivity many times over. Having taken into account all the necessary points, you can start choosing the appropriate technique.
How to close the risers in the bathroom - practical and aesthetic solutions for the bathroom
In this article, we will tell the secrets of experienced finishers how to close the riser in the bathroom with drywall or other material so that it looks beautiful, but does not interfere with the maintenance of communications. Please note that the plastic box cannot be tiled or any other finishing material, it is impossible even paint. Therefore, immediately choose the panels of the color and design that suit you.
Note! Many homeowners, when mounting a box under pipes made of moisture-resistant plasterboard, followed by tiling, do not make an inspection window for fear of spoiling the appearance of the structure. However, now in hardware stores, invisible revisions are presented, which are tiled and do not stand out against the general background of false walls. Very often, master finishers recommend erecting a false wall to hide pipes, risers and other communications from plastic panels.
They are lightweight, inexpensive, moisture resistant, easy to clean and easy to assemble.
- First, we mount a masking box around the riser made of metal guides, plastic profiles or wooden blocks.
- Then, on the top and bottom of the box, we let the fixing strip for the panels.
- After that, carefully close the box with plastic panels.
- At the final stage, we glue the corners to the outer corners with silicone glue so that the structure looks neat.
Stage 4. Finishing
So, by the last stage, the question of how to close the riser in the bathroom will be practically solved for you, only a few nuances on the external finish will remain. If you intend to use ceramic tiles for walls in the bathroom, then it is better to fix it to the cladding by means of "liquid nails", having provided the surface with a primer in advance.
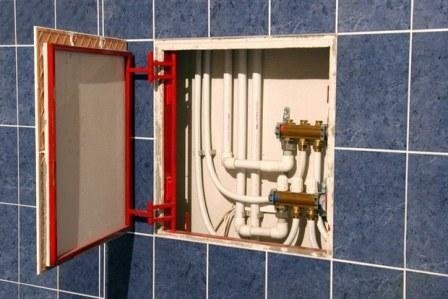

In order to lighten the weight of the structure, you can use cork panels that are not afraid of moisture, bamboo and other lightweight decorative materials. But remember that a beautiful finish should not compromise functionality and make repairs difficult.
How to hide pipes in the toilet - popular ways
When renovating toilets, the question always arises of how to hide the pipes in the toilet. After all, the look of the pipeline gives the impression of “eternal repair. The building materials market offers many types of finishing materials that can mask a technical unit. Such a box can be tiled and made invisible. The cost of creating a GKL box will be slightly higher than sheathing with plastic panels. One of the simplest designs. Plasterboard or plastic is useful for plating pipes.
This method is quite simple: it is enough to purchase a sheet of drywall, preferably moisture resistant. The cost of one sheet is about 4.5 dollars. In addition to the gypsum board, you will need a profile.
It can be made of wood or metal. It is better to choose a metal profile. It is of two types:
- Guide. They form a contour and are attached at 4 corners, at a distance of at least 10 cm from the pipes.
- Wall. Serve to strengthen the structure.
If the height of the box is less than a meter, then you can do without them. After installing the frame, the drywall sheet is attached to it with self-tapping screws.
Installation of pipes into the wall
Solving the question: how to hide the pipes in the bathroom in the wall, during a major overhaul, some will cut the wall and embed pipes in it, but this is a rather laborious process and if the pipe breaks through, the wall cladding will have to be destroyed.
Recommendations from the designer

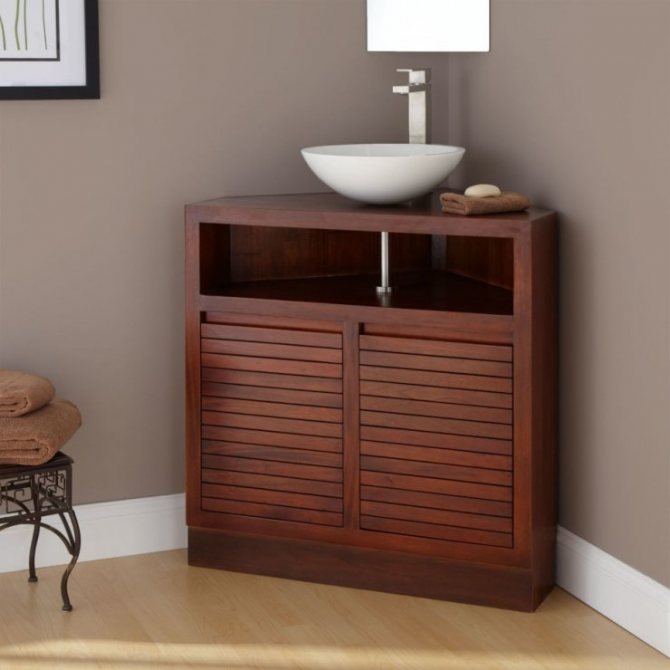
The best corner sink in the bathroom - an overview of models, selection rules, installation recommendations and ideas for placement (80 photos + video)


Bathroom design 6 sq. M.: original ideas of application and the best options for creating a fashionable design (105 photos)


Modern bathroom design 3 sq.M.: ideas for the arrangement of interior elements and modern design options for small bathrooms (115 photos + video)
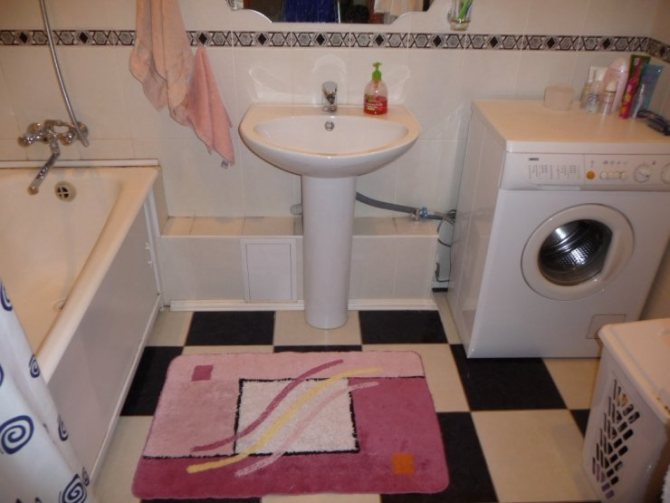

Although this saves space in the bathroom.
Plasterboard box to hide the riser
- sewer risers with 100 cross-sectional diameters;
- water pipes with meters;
- built-in toilet installation;
- comb (distribution unit) of warm floors;
- gas meter;
- technical points with supply valves, compensators, pressure reducers, compensators.
The edges of the gypsum board at the joints of the outer corners are trimmed with a gypsum plane. So they dock without gaps. After that, finishing begins. On the basis of the diagram and the markings, the calculation of the material is made.
Please note that in the event that the width of the box in the toilet under the riser is no more than 25 cm, it is possible not to install transverse jumpers.For a wall-to-wall, non-corner construction, both outer corners must be exactly 90⁰. Recheck the labels, as correct assembly depends on them. In the bathroom, moisture-resistant sheets are used.
Cut out drywall according to the size of the boxes. To do this, they outline the dimensions, cut them according to the marks with a construction knife and break it (you can find out how to properly cut a drywall sheet on our website). Sew up the box using drywall screws 3.5 x 9.5 mm.
Better to purchase brass, oxidized fasteners, it does not corrode. This is the simplest and most affordable method of masking communications. With the help of drywall, structures of any type are created: one-, two-level. The advantage of this method is that it is easy to install. The disadvantages include the sometimes inorganic design of such structures.
In addition, they hide the space in the room. In this case, there is no need to place the plumbing device on top of the constructed structure. This will increase the height of the tub.
In addition, it is very heavy, and the materials available for installation will not withstand such a significant load. To hide the sewer pipes in the bathroom (or plumbing), they create a kind of podium around the plumbing fixture. An important point: in order to prevent deformation of the frame installation during seismic shifts, a special shock-absorbing tape is used.
It is applied to the areas of contact of the working surfaces with the racks. The use of such a tape will allow to neutralize vibrations, preventing them from entering the profile. Thanks to this, protection against destruction of the frame structure is created. The next step is to sew up the constructed base with gypsum-fiber blanks.
Close attention is paid to the following nuances: The choice of method depends on several factors: the size and direction of the pipelines, their location relative to each other, the presence of additional devices, etc. In a private house, everything is easier if you take care of masking communications even before the project is brought to life. Some of the pipes can be hidden in the walls, and technical hatches can be created for important nodes. Filters and metering devices are installed in a specially designated room - along with a pump and other equipment responsible for water supply at home.
We use a false wall
Using a false wall, you can solve the question: how to hide pipes in the bathroom. Moreover, this design can be made removable.
Recommendations from the designer


Drying clothes in the bathroom - stylish ideas and original solutions for the use of structures for drying clothes (75 photos + video)


Bathroom design 5 sq. M.: competent creation of design and the best planning ideas for a small room (70 photos + video)


Black bathroom design - the best ideas for use in the interior and original combinations of shapes and sizes (115 photos)
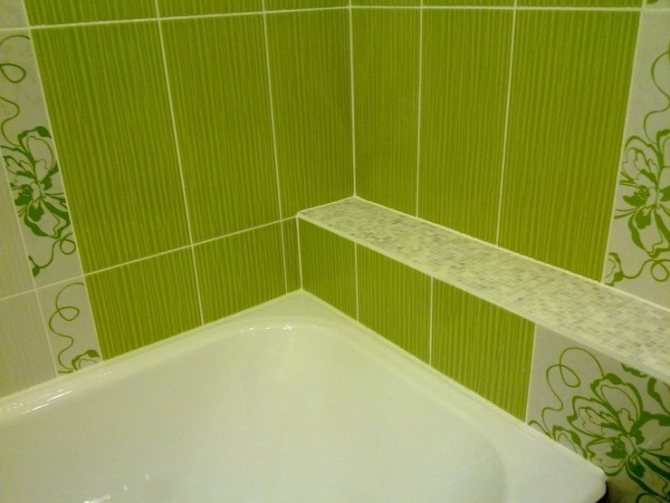

Thus, it is possible to access the plumbing system during an emergency repair and at the same time this wall can be completely invisible.
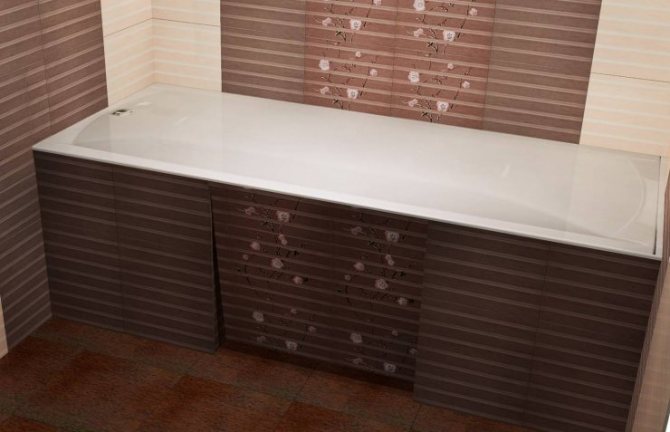

How to hide pipes in a toilet
Having analyzed these features, it will be easy to determine the type of future design. The most common are several popular types. A more reliable and solid way to hide pipes compared to blinds. They have a similar mechanism: when the structure is opened, the strips are collected in a roll or stack inside the box.
They take up more space, but if there is enough space, it is better to give preference to this method of camouflage. Particularly interesting are the automatic models controlled by the remote control. If you need to hide communications quickly, PVC panels will be the best choice.
It is a cheap and versatile finish. The main thing is to choose a color and pattern that will harmoniously fit into the overall picture of the interior. Before hiding the pipes in the toilet, you need to carefully inspect the riser and other communications for damage, and eliminate them if necessary.
It is necessary to start preparing drawings and calculating the material for the future structure after solving all technical issues. For an accurate calculation of raw materials, it is necessary to carefully make all measurements of the area on which the work will be carried out. The pipes can be left in plain sight and not decorated if they look beautiful on their own. For example, metal communications in combination with plumbing from the same material are perfectly combined and fit into the interior of a loft, techno or hi-tech restroom.
In a toilet with such a setting, they will become a source of pride. But such pipes are expensive, in addition, there is a possibility of getting burned.
Why it is impossible to close up the pipe risers in the bathroom and how it threatens
When performing repair work, many apartment owners try to close pipes and risers with decorative tiles. However, this cannot be done categorically, since in case of an accident it will be necessary to eliminate the leak, but how to understand where it flows if everything is walled up.
In this case, plumbers will still break this structure in order to get to the riser, so other structures must be used for these purposes.
How can the risers be closed so that they can be easily accessed:
- you can make a light box with a hatch from any convenient materials: plastic, drywall. It is impossible to lay pipes with bricks, monoliths;
- can be sewn up with plasterboard, leaving the hatch where the meters are installed;
- when choosing a hatch, do not forget that the larger it is, the better, and the material from which it is made does not matter. The plumber must make sure that the accident did not happen in this riser, which means that access to the water supply and sewage system must be open well. If you are installing a hatch, do not forget that it must support the weight of tiles or other finishing materials;
- the frame of the riser sheathing should provide access to the joints of the water supply and sewerage pipes. And at the bottom of the riser, you can additionally lay out a special side made of brick or concrete to prevent water from spilling over the room during repairs;
- for the manufacture of the frame, you can use beams or a metal profile. The structure must have the required level of rigidity. After that, sheathing is carried out with moisture-resistant cardboard or OSB. Since OSB material is more durable than drywall, removable panels can be made from top to bottom. In this case, the entire cladding will be removable. Drywall will have to be broken. If the plumber finds an existing leak through the hatch.
When choosing a bathroom finish, do not forget that you will have to leave access to the pipes. Therefore, in order not to destroy the design repair later, it is better to foresee all the options for repair and operation in advance. Also, always leave spare tiles and trimmings in case you have to partially destroy something. This will allow you to return the decorative finish to its previous state.
To make the structure light and convenient, you can use materials such as cork and bamboo, and use liquid nails when fixing the tiles.


When installing doors and hatches, you can use both hinges and strong magnets that will hold the structure in the desired position.
If it is difficult to perform such pipe insulation on your own, then it is necessary to provide for it when repairing the room. Construction companies are familiar with SNIP, so they will make the box removable or partially removable with additional hatches, as it should be for the project.
If you do not leave access to the pipes, then the finish will be broken in any case, and the owner of the housing office may still be accused of illegal redevelopment of the premises. Therefore, no matter how much you want to hide the pipes in the bathroom, especially in the joint, you will not be able to do this without removable panels and hatches.
How to properly hide pipes in the bathroom under the tiles
Between themselves, the frame parts are fastened with pull-type rivets or also with self-tapping screws. If the frame is made of steel without a protective coating, then after installation in place it is covered with two layers of anti-corrosion paint (it is possible with lead or iron red lead, diluted in drying oil). The surface of the plastic shell is primed with a primer that increases adhesion and finished with mosaics, laying it on a white cement adhesive mixture or a polyurethane-based compound. The routing of water pipes to hide the plumbing system is carried out along the walls before the leveling plastering is performed. So that the plaster layer for covering the pipes does not have to be made unnecessarily thick, channels for the water supply are grooved in the walls of the bathroom.
Using a grinder with a dry cutter, parallel cuts are made at the distance of the diameter of the pipes used, according to the markings previously made on the walls, after which the material between the cuts is cut with a puncher or chisel with a hammer. This situation simplifies the solution of the issue, since installation “from scratch, with a properly thought out sequence of repair work, allows you to repair the bathroom with less effort and time. A thin-walled plastic pipe with an inner diameter equal to the outer diameter of "K-Flex" is selected, and a cut is made along its entire length with a grinder.
The gaps between the pieces of “K-Flex” -shell around the riser are filled with polyurethane foam and, without waiting for its expansion, put on the riser a thin-walled plastic pipe cut along the riser, expanding the slot.

