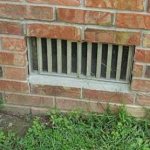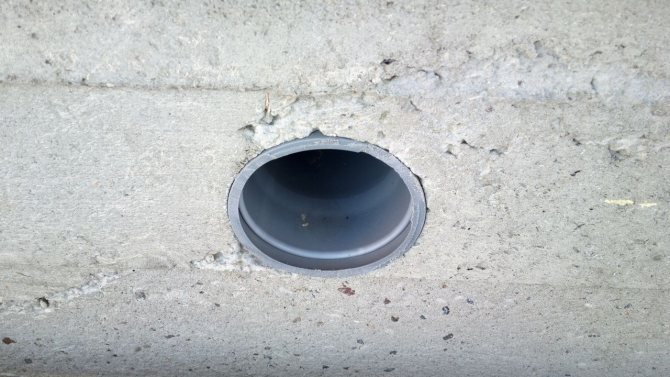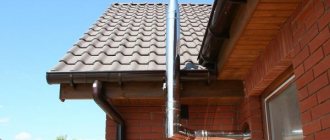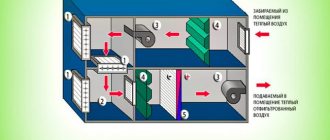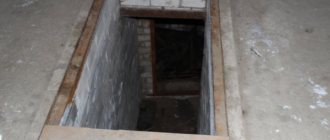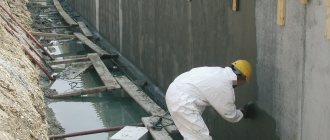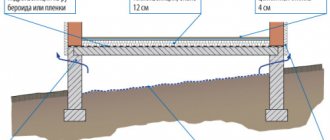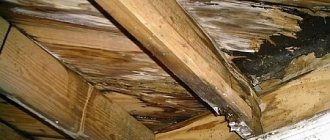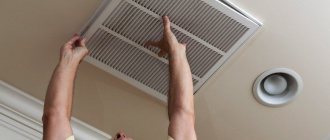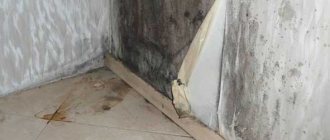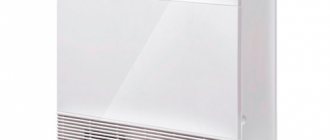What is ventilation for?
Ventilation of a wooden floor in a private house must be organized for many good reasons. If the building was erected without a device for ventilating the underground volume, it is necessary to fix this by self-assembly of ventilation holes, channels (depending on the structural, operational features of the house).
The main reason that prompts a responsible attitude to the issue of ventilation of the underground space is dampness. It is necessarily present to one degree or another under the floor of every private house, no matter how dry the soil may seem.
Moisture evaporation from the ground rises up, settles on load-bearing, wooden, concrete structures, slowly but constantly causing damage to the underground structures. Concrete elements deteriorate over time, metal ones gradually corrode.
Wooden lintels, structures rot and collapse under the influence of moisture. In addition, during decay, decaying wood is a breeding ground for mold and mildew. Invisible spores penetrate upstairs, inside the rooms of the house, exerting a depressing effect on the microclimate of the premises.
Gradually, over time, a private building will collapse in its foundation, it is not possible to fix this after a certain critical level. Heating the house from the inside does not affect the draining of the underground space, since modern hydro- and heat-insulating floor materials efficiently cope with their function.
Forced ventilation
Forced ventilation is the process of ventilating a room under mechanical stress.
As a rule, forced ventilation is used in several cases:
- if the construction site is located low, on marshy or other very wet soil;
- under the object there are or have appeared sources of groundwater or groundwater;
- the room is intended for products, the preservation of which requires strict adherence to temperature and humidity regimes (for example, wine cellars for the specific preservation of wine, cheese storage facilities, etc.).
The simplest forced ventilation is a traditional flow and exhaust, but with fans built into each of the pipes. Thus, the flow of both the discharged and the discharged air can be controlled. To maintain a certain level of temperature and humidity, a thermostat and a hygrometer must be connected to the general electrical circuit - in this form, the system can also be automatic.
In addition, in this case, it is necessary to provide an additional heater for heating the blown air in the winter or simply cold season.
Principles of Proper Ventilation
- Ventilation of the finished floor is carried out due to the air gap between the decorative coating (floor board, fiberboard flooring, plywood with laid parquet, laminate, etc.) and insulation. Is approximately 1.5-5 cm.
- The ventilation of the underground space is carried out due to the air ducts installed in the basement according to a certain scheme based on the structural features, the characteristics of the soil, the prevailing direction of the winds.
- The ventilation opening is located at least 30 cm from the ground level.
- If the house is located in a lowland, the air should be made 1.5 times larger, reducing the distance between them.
- The foundation of the intermediate walls is also equipped with openings for ventilation based on the general calculation scheme.
- When natural draft is not enough, for effective ventilation of the underground space, especially for large houses, ventilation openings are equipped with forced mechanisms.
- Airing is necessary all year round, including in winter.
Organization of ventilation of a wooden floor
Buildings, the floor of which is not directly based on the ground, are equipped with a ventilation system for the air volume between the ceiling and the ground. As a rule, natural ventilation with independent traction, organized by wind blowing through the air vents, circulation of a warm flow from the interior through the ventilation holes in the floor, plinth is sufficient.
For large homes, natural draft may not be enough. In this case, a forced ventilation system based on a stationary one is thought out.
When laying the foundation, ventilation under the floor is planned in accordance with the rules and regulations, the layout of the air ducts inside the basement is calculated. There are several principles for organizing underfloor ventilation to effectively remove excess moisture:
- Lay the air holes when pouring the foundation.
- The height of the ventilation openings inside the basement (duct) is not lower than 30 cm above the soil level from the outside.
- The distance between the holes is up to 3 m.
- Air vents are installed along the entire perimeter of the base without exception.
- From the inner corner, the ventilation holes are made at a distance of 1 m.
- If the inner walls have their own foundation, openings are also constructed inside these structures, but more often 1.5 times than along the basement.
- The section of the ventilation opening is 120-150 mm, the side of the rectangular opening is from 100 mm.
- Placement of holes opposite to each other.
- When a private house was erected without organized ventilation of the underground space, while there are wall plinths, ventilation holes are made inside the main plinth 1.5-2 times more often.
- Ventilation outlets must be closed with decorative grilles, diffusers to prevent rodents from entering. It is recommended to purchase grilles with adjustable blinds to restrict the access of small animals under the floor of the building during periods of autumn migration.
What should be the vents in the foundation and how to arrange them
The ventilation holes in the foundation are made of round or square cross-section. If desired, you can also triangular or any other shape. If only they were sufficient in area to effectively remove moisture from the subfloor.
Dimensions (edit)
The dimensions of the ventilation holes in the foundation are regulated by SNiP (SNiP 31-01-2003). In clause 9.10 it is said that the area of the air must be at least 1/400 of the total area of the subfloor. For example, if you have a house measuring 8 * 9 m, the area of the subfloor is 72 sq. m. Then the total area of vents in the foundation should be 72/400 = 0.18 sq. m. or 18 sq. cm.
Related article: Venetian blind doors for wardrobes and toilet doors
In the same paragraph of the standard, the minimum air area is prescribed - it should not be less than 0.05 sq.m. If translated into dimensions, it turns out that rectangular holes should not be less than 25 * 20 cm or 50 * 10 cm, and round holes should have a diameter of 25 cm.

Large holes can be made
They do this in multi-storey buildings, but in private ones, such holes look too large. Usually they are made two times less, while increasing the number of vents so that the total area of the vents is not lower than the recommended one.
How to arrange
Airflows are made in the foundation 15-20 cm below the upper edge of the tape. If the base is low, a recess is made in front of the vent - a pit. But ventilation of the subfloor is required.
The air vents in the plinth are placed evenly on all sides of the foundation opposite each other. This is necessary in order for the ventilation of the foundation to work properly.The wind, "flying in" in one hole, will fly out into another, carrying with it water vapor and radon.
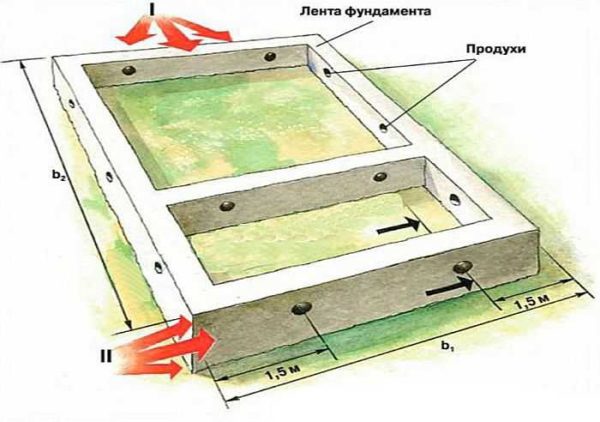

Place air vents in the foundation opposite each other
The distance between two adjacent vents in the basement is about 2-3 m. If there are any walls inside, at least one vent is required for each "room". In the partitions themselves, it is also necessary to make vents - to enable the air masses to move and form a draft. This is exactly what we need. In order for the movement to be more or less free, the area or number of holes in the internal partitions should be larger and better if it is 2-3 times larger. You can make several holes of the same size as in the base, or you can make one, but wide. The second option, by the way, is preferable - the formed passages can be used to service the underground.
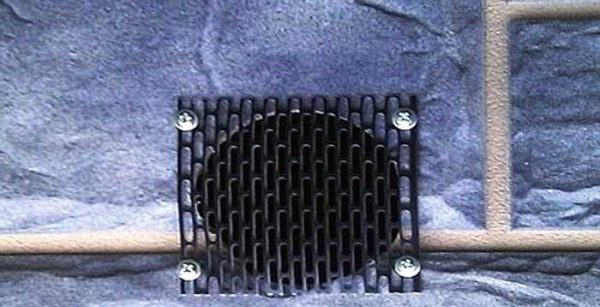

If you do not find a grate of a suitable diameter, you can do this
The vents in the foundation of any format must be closed with gratings so that animals do not penetrate into the underground. It is desirable that the grilles are metal, and the holes are small. For mice, plastic is not a problem, and it is easier to prevent them than to fight them later.
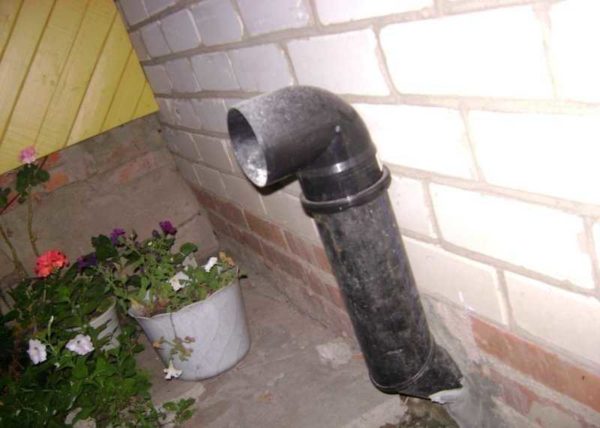

This option both improves ventilation conditions and saves from rodents.
Floor ventilation in a wooden house
Undoubtedly, the ventilation of the basement space is of paramount importance for the preservation of the wooden floor. However, the wood floor itself needs direct ventilation. As a standard, this is done using wall ventilation grilles and ventilation skirting boards.
In a decorative covering with a final wooden flooring, openings are made near the walls, at the junction between two boards, so as not to violate their strength characteristics. They are closed with special grilles.
The openings are calculated in each individual case separately, taking into account the pattern of air flow in the rooms, the location of the heating equipment. with proper organization, air circulates in the space between the floor insulation and the decorative coating.
The ventilation grilles must not be covered or covered with pieces of furniture. The air flow must always flow freely for effective ventilation.
You can enhance the ventilation of the wooden floor using special ventilation skirting boards. The air flow penetrates through holes in them with a diameter of 10-15 mm. They are installed on opposite sides of the floor covering to ensure uninterrupted air circulation.
In some cases, such a plinth is installed only against one of the walls. On the opposite side, the floor fits snugly against the wall, the joint is closed with a regular skirting board. To ensure circulation under the flooring, a pipe is installed that draws air to the outside. The branch outlet is installed at a distance of one and a half meters, which provides a large pressure drop. This increases traction several times, making ventilation more efficient.
The wooden floor in the apartment is ventilated in the same way, using ventilation grilles and baseboards.
Winter ventilation issue
In an effort to avoid cooling the floor covering, the owners of private houses close the air vents inside the basement for the period of winter cold. At the same time, the soil under the house does not freeze, maintaining a positive temperature. The moisture continues to evaporate, albeit not in such quantities.
With closed ventilation openings, condensate collects in the underground space, settling on the supporting structures. It should be remembered that you need to keep the floor warm by insulating it with high quality. Closed ventilation holes will not save the floor in the house from cooling, while ventilating the floor even in winter will not significantly affect heat loss.In this case, the moisture released by the earth will be effectively removed.
Ventilation of a wooden floor is an important issue that needs to be addressed at the design stage, laying the foundation. The strength of the entire structure, the quality of the microclimate in it depends on this.
Friends! More interesting materials:
Stretch ceiling ventilation
Ventilation of the underground and floor in a wooden house is a prerequisite for protecting wooden structures from the appearance of mold, rot and fungi.
The habitat of putrefactive bacteria and fungi is high humidity at above-zero temperatures, and in a confined space, if you do not organize air ventilation in the basement of the foundation, moisture evaporating from the soil will concentrate on wooden beams and subfloor. The presence of moisture in the underground, the development of fungi and rot will lead to the destruction of wooden structures.
A wooden house made of lumber, glued beams and logs in the classical version is erected on a strip concrete foundation, which allows the wooden structure of the building to be separated from the ground.
The space between the ground level and the subfloor with floor joists is underground. The construction of the finished floor with insulation is mounted on the floor beams. The soil under the floor creates dampness from evaporating moisture, which settles in the form of steam on wooden structures, creating conditions for the growth of bacteria, mold and mildew.
Natural ventilation is laid at the stage of foundation construction
To preserve the floor in a wooden house at the design stage, a natural ventilation of the underground space is provided and is implemented during the construction of the foundation.
The traditional base for a wooden house is a strip foundation or basement cast from concrete, the same strip foundation, erected on a concrete slab with a strip wall height of 2 m.
Ventilation structure
When designing a strip foundation, it is necessary to take into account that heat losses from the base of the house with mistakes in the design and violations of the operation of the underground can reach 30% of the total heat losses. To prevent this, it is important to know:
The construction of a shallow strip foundation under a wooden house is wrong. The ground under the house in winter will freeze through, and in the summer, the underground space narrowed in height and the close arrangement of the beams from the ground will not allow effective ventilation of the wooden floor structures.
Shallow deepening of the foundation will not allow high-quality natural ventilation of the underground, and in winter a layer of frost will form on the wooden structures, which will turn into water in the spring.
Ventilation holes are placed before the concrete is poured
When erecting a strip foundation, the basement part above the ground is half the size of the underground part of the foundation strip and is 500 - 600 mm. Accordingly, the underground part is deepened for more than a meter.
The slab under the tape and the tape from the outside along the perimeter is insulated with Penoplex slabs with a thickness of at least 50 mm. This insulation will protect the freezing of the ground in the underground and the foundation itself.
In the basement part of the foundation strip, before pouring the concrete, ventilation holes are provided, at the rate of 3 pm of the foundation strip, one hole, measuring 120 by 120 mm or 150 mm 2.
For high-quality ventilation, holes are made on opposite walls opposite each other in order to create a through air flow. If a main wall is provided in the house, under which a foundation tape is being erected, then ventilation holes are also arranged in it, in one axis with the outer ones.
The location of the ventilation holes is in the upper part of the base / plinth, closer to the floor joists.
How to make vents
Air vents are formed at the stage of making the foundation.If we are talking about a strip monolithic foundation, then the embedded parts are laid and fixed after installing the reinforcing frame. To organize round ducts, plastic or asbestos-cement pipes are laid. Their edges are brought out flush with the outer edge of the formwork, and are well fixed. If plastic pipes are used, sand is poured into them, the edges are closed with plugs. This is necessary so that the mass of concrete does not flatten them when pouring. These mortgages are not removed after formwork.
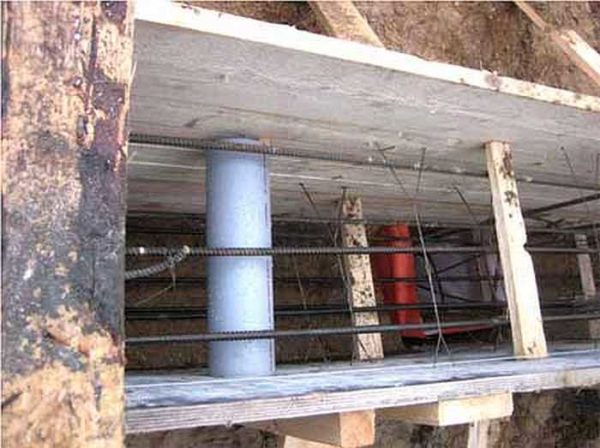

Installed plastic pipes for vents in the plinth
Rectangular vents are formed from boards, knocking down a box of the required size. It is also installed in the formwork, but after the concrete has set, the wood is removed.
If the basement is built of bricks, you can periodically trim the bricks or put a half instead of a whole. In the plinths of concrete blocks, they take several pieces with two large holes, make them through. Set instead of one of the "normal" ones. If the foundation and plinth are built of reinforced concrete blocks, air vents are made at the joints.
Related article: DIY electronic bite alarm
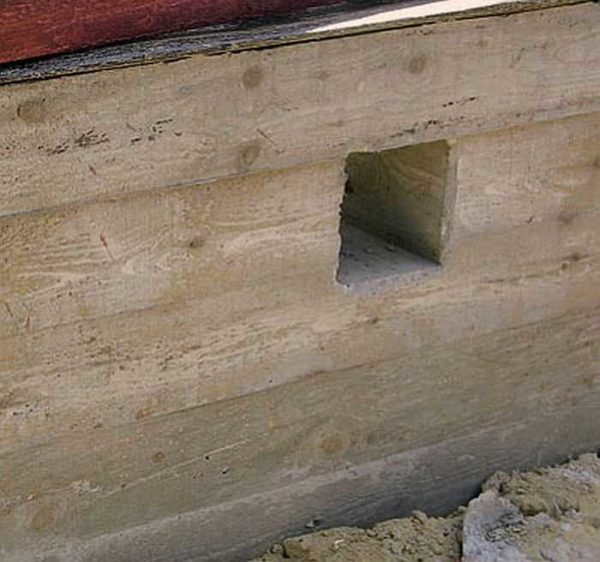

The formwork was removed
Vents are also organized approximately in columnar, pile (screw, bored, TISE) foundations. When the gaps between the supports are closed with the selected material, the required number of holes is left, the total area of which is 1/400 of the subfloor area.
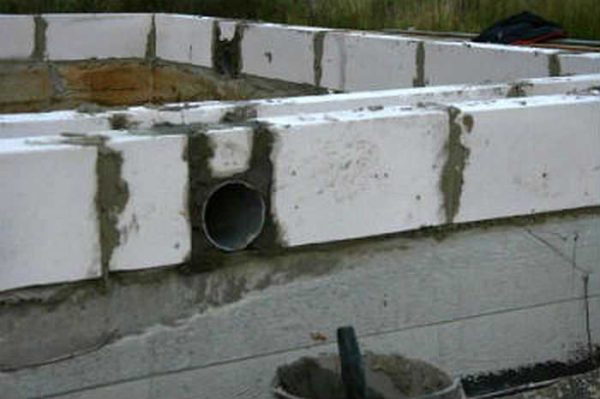

So you can insert the vent pipe into the base of the blocks
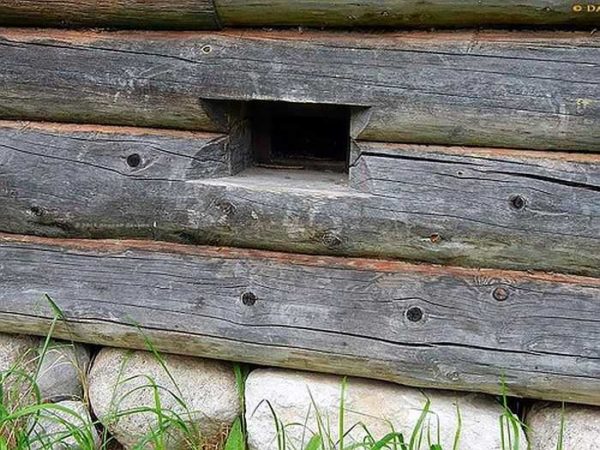

An example of the formation of a vent in a wooden house from a log
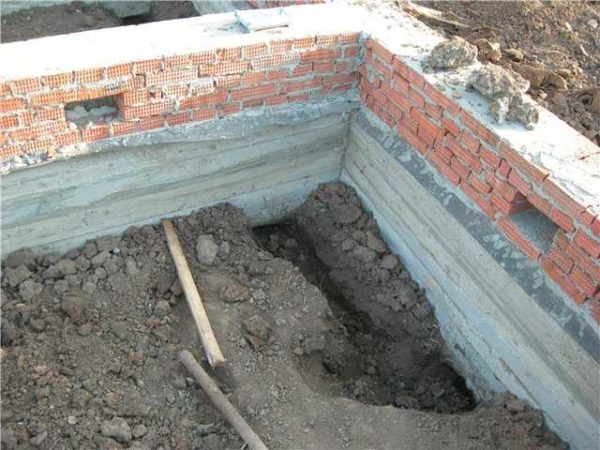

Air vents in a brick plinth
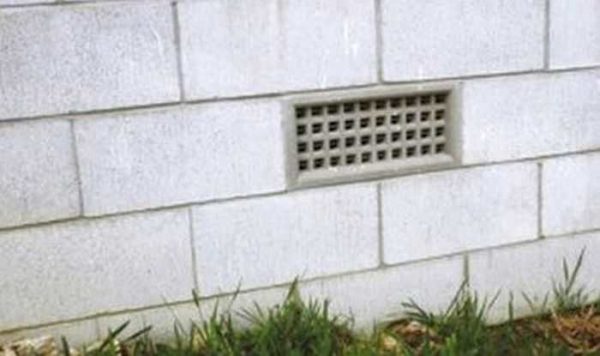

Close with fine mesh
Features of the device
Before the construction of the foundation, the plant soil from the area under the house is completely removed, and the soil on the site is compacted. It is desirable that the distance from the ground to the beams under the floor be sufficient for possible inspection of the wooden floor structures and the application of an antiseptic solution.
The presence of a vegetation layer in the underground contributes to additional humidification of the air and complicates high-quality ventilation of the underground space.
A bar or a calibrated log of the first crown with beams and a subfloor, before laying on the foundation, is covered with an antiseptic composition that protects the wood from moisture penetration.
Lay insulation on the subfloor
Insulation is laid between the floor beams on the subfloor, and a final floor covering is assembled on the beams.
To prevent moisture from getting into the insulation, the beams with the insulation are covered with a waterproofing film from the side of the underground, and a vapor barrier film from the side of the room. For ventilation in the floor, a gap of 3 - 5 cm is maintained between the finished floor and the insulation, through which air circulates, entering the room through the holes in the baseboard.
Ventilation of the insulation and the finished floor is carried out with room air, which does not allow moisture to condense on the surface of the vapor barrier film.
Air vents should be open during the warm season.
In the summer, the air vents in the foundation are constantly open, since the concentration of groundwater is high, the evaporation of moisture is intense, and in the winter, the evaporation rate decreases, and so that the ground in the underground does not freeze through, the air vents are closed.
In areas where the temperature does not fall below minus 15 - 20 ° C in winter, the air vents are opened for ventilation 2 times a month, and in the northern regions at temperatures below minus 25 ° C, they should not be opened.
To prevent rodents from entering the underground and damage the tree, the air vents are covered with a metal grate for a warm period. The location of ventilation openings from the corners of the building should be at a distance of no more than 1 m for high-quality ventilation of the entire underground.
Cover the openings with grating to prevent mice and debris from entering the air vents.
Once every 4 - 5 years, an antiseptic solution is applied to wooden structures underground, and every year the vegetation under the house and in front of the ventilation holes is removed.
To enhance the natural ventilation of the underground, exhaust pipes are mounted to the vents to create air draft, this is important for buildings located in lowland areas, where the movement of air masses is not intense.
When erecting a building on the basement floor, there is no need for ventilation of the beams and the subfloor, since the basement floor is made of a concrete slab, and the floor itself is heated. But in the basement there are rooms used for storing vegetables and fruits, in which there is high humidity. For information on how the air is made, see this video:
They are equipped with forced ventilation using a fan, exhaust and supply pipes, the room humidity and temperature are controlled by sensors and maintained in optimal mode.
Forced ventilation is supported by fans
Ventilation of the floor in a private house of a large area is arranged forcibly, since in the underground space through vents over a large area, a through air flow is not created.
To perform forced ventilation, a system of fans with exhaust and supply pipes is used. When calculating the cross-section of the ventilation pipes and the power of the fans, the volume of the underground and design features are taken into account in order to create air flows that cover all areas of the wooden structure.
Forced ventilation of the underground is usually combined with forced ventilation of the premises in the house.
The ventilation operates in an automatic mode, which allows maintaining a certain air humidity in the rooms and preventing an increased concentration of moisture and the formation of mold in poorly ventilated places. For information on how to mount flow ventilation, see this video:
Forced ventilation, operating in automatic mode, allows you to qualitatively control the state of humidity in rooms, including underground, and prevent the appearance of fungi and putrefactive bacteria on wooden structures.
When solving the problem of full ventilation of a private house, great attention should be paid to the foundation and floor. The potential durability of the house operation, the ability to avoid general distortions and deformations, depends on how rational the air flow in these structural elements is. Sophisticated floor ventilation in the house
- a guarantee of a quiet residence for many years.
Features of foundation ventilation
In the event that basements are not equipped in the foundation, ventilation consists in the formation in the basement of the system
ducts. But in most houses, basements are a necessary element, therefore, in them, when laying floor ventilation in opposite basement sides, air vents are arranged at different levels. Thus, pressure drops will be ensured, due to which air flows will move in the basement space. Most often, the dimensions of the ducts are 100 × 150 mm.


Often, the floors in private houses are insulated over the basement, so the location and amount of ventilation vents will depend on factors such as the topography of the site, structural features of the structure, climatic conditions and the prevailing wind direction.
Constructive need for floor ventilation
Dampness
that occurs during the operation of the house, can cause fungal organisms to multiply in an underground room. Only if an effective floor ventilation system is established in the building, a full-fledged air exchange occurs, eliminating moisture accumulations.
Ventilation grates
According to the well-established method for wooden houses, the issue of ventilation of underground rooms is resolved by installing specialized wall gratings installed above the ventilation holes (or otherwise sockets) in the floor. And there is one trick here: the optimal place to cut the grating is - joint between two boards
... In this case, the excavation area is minimized, which means that the strength of the floorboards will be fully preserved.
As long as the gratings are not cut in, the air currents in each room are calculated without fail to mark the specific place of their installation. To a greater extent, air movement depends on the presence, location and intensity of the operation of heating devices. The tie-in points of the ventilation grilles must necessarily remain open, that is, free from household items and furniture.
Ventilation skirting boards
In addition to using specialized grilles, floor ventilation in a private house
can be reinforced with ventilation skirting boards equipped with openings that are designed to ensure uninterrupted air circulation. As a rule, such holes have a diameter of no more than 10-15 mm. These skirting boards must be mounted at opposite walls of the room along their entire length.
In some cases, experts recommend installing a ventilation skirting board only along one of the walls
... The floor against the wall opposite will be tightly adjacent to the partition, and full air exchange for floor ventilation will be provided with the help of a ventilation pipe. The pipe can be brought outside the house at about a one and a half meter level, in this case there will be a drop in atmospheric pressure, which contributes to an increase in the intensity of air flow.
Video review - floor ventilation using modern technologies
- Why does the fungus appear in the house?
- Means for combating fungus
- Soda is an effective and simple remedy against fungus
- Fungus destruction: step by step instructions
- Recommendations for the treatment of surfaces affected by fungus
Various fungi and molds have accompanied humanity throughout its history. Mold appeared on the planet much earlier than humans. It was only relatively recently that fungi began to be treated as a big problem. Many people are used to the characteristic smell and do not pay attention to it. For some reason, rooms with black fungi do not shock people, and the greenery of the basement in a summer cottage or personal plot does not interfere with storing food supplies there.
Mold can occur due to insufficient floor ventilation.
However, then people wonder why they suddenly developed an allergy, it became difficult for them to breathe, or a perfectly built house suddenly began to rot. Of course, everything can be attributed to low-quality materials or something else, without paying attention to the main reason. When fungal spores enter your home, they can begin to multiply actively in a humid environment that is comfortable for them. It is impossible to remove the fungus with regular cleaning. However, it can be completely destroyed using special means, preventing its reoccurrence. Before you destroy the fungus, you need to understand the reasons for its appearance in order to prevent this from happening in the future.
How to make ventilation of the basement floor using air vents
If it was decided to make a basement room even at the stage of developing a house project, then the ventilation system should be developed in advance. Naturally, the so-called "air vents" are the cheapest option and it will be very simple to make basement ventilation even on your own. When planning, you just need to correctly calculate the number and diameter of holes, and the main driving force of this mechanism will be the traction force.


Factors to consider when planning basement ventilation:
- Consider the depth of the foundation;
- Proximity to waste water;
- The amount of precipitation grazed at different times of the year;
- Changes in temperature, pressure;
- The diameter of the vent itself must be calculated from a ratio of 1/400 of the area of the basement;
- The diameter should be 12.5 cm or more;
As practice shows, for a small room, two holes on different sides are enough. For large ones - two air vents for every four meters. If desired, such a ventilation system can be made controllable by installing special dampers. In summer they are almost always kept open, in winter they are covered. In severe frosts, small cracks are left.
It is important to take into account that, nevertheless, such a ventilation system is not suitable for large areas and rooms where supplies are planned to be stored. Since the supply of fresh air is limited in winter, food will start to spoil.
Why does the fungus appear in the house?
Fungus may be due to improper condensation and condensation on the floor.
To permanently destroy the fungus, you first need to find out the reasons for its appearance in the house. Microscopic spores are present everywhere, and as soon as they get into a favorable environment, they begin to grow. The most common causes of fungus are lack of ventilation and high humidity. Mold is a simple fungus that, in turn, loves rooms with poor ventilation and high humidity. Damp apartments on the ground floor, houses, cultivation of many tropical indoor plants in a small room, unreasonable use of humidifiers - all this can lead to the appearance and spread of fungus.
Among modern finishing and building materials, there are almost no ones that would not be affected by the fungus. It very often appears in toilets, bathrooms, air conditioner filters. It can also be found in the refrigerator or washing machine, on wallpaper, books, under the floor.
The first sign of a fungus is a specific pungent and raw odor. Then you can see spots of black, whitish or gray color.
If a fungus has appeared in your house, then before you start fighting it, it is imperative to solve the problem of poor ventilation and high humidity, otherwise it will appear again and again.
Mold can be removed with soapy water and sandpaper.
The solution to the problem of getting rid of the fungus under the floor must be approached in a comprehensive manner. It is not enough just to scrape off and wash off the growths of the fungus, it is imperative to create such a microclimate in the house in which a new fungus will never appear. The main areas of work to combat fungus in the house are as follows:
- the floor, ceiling and walls are mechanically cleaned of mold;
- all surfaces are treated with an antifungal agent;
- things deeply damaged by mold are thrown away;
- constant good ventilation is being established in the room so that the air does not stagnate;
- the humidity in the room decreases. All sources of high humidity are found and eliminated.
Back to the table of contents
Means for combating fungus
The fungus can be removed with the help of special antiseptic preparations, which are presented in a large assortment on the shelves of building materials stores. It must be remembered that any chemicals used to remove fungus are poisonous. Therefore, it is necessary to work with them extremely carefully. Be sure to read the instructions before using. It is also important to understand that porous materials, such as upholstered furniture and wallpaper, are sometimes very strongly affected by the fungus in depth, it is impossible to clean them, and therefore you have to get rid of them.
After removing the mold, the floor must be impregnated with varnish or primer.
The best and most proven remedy for combating fungus over the years is a special antiseptic primer. You can buy such a primer at building materials stores. It performs 2 important functions: it helps to defeat the fungus and protects against its appearance in the future.
The antiseptic primer is easy to use and usually does not even need to be added with water. If the primer is undiluted, be sure to follow the instructions to get the right formulation for effective fungal control.
Before applying the primer, the affected surface is cleaned. If the mold has penetrated deeply into the plastered wall, it is necessary to clean everything to a clean layer. Sometimes you have to reach a brick or concrete slab. The primer is applied evenly on a dry surface using a paint brush. After the primer is dry, wallpaper or paint can be applied.
Home remedies can also be helpful in fighting fungus. They are not as effective as antiseptic primers, but they are also less toxic. Almost all types of mold can be defeated with ordinary bleach. The active ingredient in the bleach, sodium hypochlorite, kills the fungus and its spores. With the help of bleach, you can clean the floor, glass, tiles in the bathroom, but some things under the influence of bleach discolor and deteriorate.
If groundwater seeps into the basement, backfill the floor with stones and sand.
In addition, bleaches give off toxic and harsh fumes and are corrosive to the skin of the hands. Before proceeding to remove fungus with bleach, be sure to make sure the area is well ventilated. Be sure to wear rubber gloves to protect your hands. The affected area should be treated with a mixture of 1 part bleach to 10 parts water.
Ordinary vinegar can also kill many common types of fungus. It has a characteristic odor, but does not emit harmful fumes such as bleach. To get rid of the fungus, vinegar must be applied to the affected surfaces with a spray bottle or wiped with a damp cloth. After an hour, the surfaces are washed with water, and the room is ventilated. To prevent the appearance of fungus, vinegar should be sprayed on problem areas every week.
Ammonia is also used to kill fungus. Like bleach, ammonia can easily remove mold on non-porous hard surfaces such as glass or tile, but it is not suitable for removing fungus from porous materials. To destroy the fungus with ammonia, it must be mixed in equal parts with water and sprayed onto the infected area. The solution is left on the surface for several hours, after which it is washed.
The characteristic pungent smell of alcohol can cause a sore throat and headache. Do not mix ammonia with bleach, because this produces poisonous gas.
Back to the table of contents
Soda is an effective and simple remedy against fungus
One way to avoid under-floor fungus is to install a heating system.
Baking soda is also very effective against fungus. It attacks mold and is known to be a safe and natural household cleaner. Unlike other products containing harsh chemicals, baking soda will not harm people or animals. A teaspoon of baking soda must be dissolved in a glass of water and sprayed with these solutions on the affected surfaces. You can simply soak a sponge in a baking soda solution and wipe things and surfaces. If not completely rinsed off the surface, baking soda will provide effective protection against the reappearance of hazardous formations.
You can get rid of the fungus using a variety of means, but this is only half of the solution to the problem. The other half is to keep the area dry and ventilate regularly to prevent the fungus from reoccurring.
Any work related to the fight against fungus can harm your health. Mold spores can enter the skin and respiratory system.This is a very serious problem that can lead to various health problems.
The ventilation of the wooden floor extends the period of trouble-free operation of such a structure. Indeed, in the event of air stagnation, the main enemies of wood - fungi, mold and condensation - will turn into dust both the flooring and the ceiling frame after several years of operation.
Therefore, in this article we will consider the process of arranging the ventilation of wooden floors.
Typical ventilation system diagrams
Air exchange in the basement or interfloor overlap can be arranged according to the following scheme:
- During the construction of the floor, channels are drilled in the beams of the load-bearing frame, which ensure air circulation inside the floor. However, this solution reduces the load-bearing capacity of the floor. Therefore, the practice of arranging ventilation ducts can be abandoned by laying the flooring on a counter lattice, which ensures free air exchange in the inner part of the ceiling.
- Supply and exhaust ventilation holes in the floor are drilled along the perimeter of the covering, near the walls, and are closed by skirting boards with barred channels. Air circulation is provided due to the through inflow-outflow, which provokes convection in the room.
A ventilation system equipped in this way will protect the floor structure even if vapor-proof materials (linoleum and so on) are used in the interior decoration. In other cases, in addition to ventilation ducts around the perimeter, you can rely on gaps between floorboards, parquet or laminate planks. In addition, such a system will work in tandem with a foundation of any design both in winter and in summer.
Air exchange in exclusively basement floors can be arranged according to a completely different scheme, namely:
- During the construction of the floor, the lower part of the floor frame cladding is not assembled. The lattice of the beams is laid on the supports, followed by the installation of the deck.
- Through ventilation ducts located opposite are equipped in the walls of the foundation. The circulation is provided by blowing caused by natural air convection (wind).


Such ventilation guarantees the safety of the floor, but cannot be used in the case of construction within the boundaries of the basement of the operated premises - basements, baths, underground floors. In this case, the vapor permeability of the finish can be any. Since the air exchange takes place from the subfloor side. But such a system works at full capacity only during the warm season. After all, in winter, the air vents are sealed, and air exchange in the underground stops until summer.
The implementation of each of the above schemes is tied to the type of base structure. Therefore, further in the text, we will consider the nuances of arranging ventilation of the subfloor using the example of foundations of various types
Basement ventilation and foundation design
When deciding how to equip the ventilation of the underground space, it is necessary to take into account not only the dimensions of the basement, but also the type of foundation structure. Moreover, wooden houses are built on three types of foundations, namely:
- On the basis of a strip base, with a foundation supply not only under the load-bearing walls, but also under the interior partitions.
- On the basis of a columnar base with a plinth tape and a girder or monolithic grillage.
- Based on the base plate.
In the first case, floor ventilation in a wooden house is arranged according to a simplified scheme, by means of air vents. During the construction of the basement tape, ventilation ducts (air vents) are integrated into its structure.
In the second case, the air exchange pattern depends on the type of grillage. Beam structures are ventilated according to the classical scheme, by means of air vents. Monolithic grillages require a completely different solution, because it is no longer possible to blow the ceiling through the subfloor.Therefore, such floors are ventilated by means of supply and exhaust openings along the perimeter of the flooring, covered with baseboards with gratings.


1 - plank flooring; 2 - vapor barrier; 3 - thermal insulation; 4 - floor slab; 5 - wooden logs; 6 - ventilation duct; 7 - wall insulation.
In the third case, the only possible air exchange scheme is to blow the inner space of the floor through the ventilation holes and grilles in the baseboards.
That is, the ventilation of the floor of the house on a strip base or a columnar foundation with a beam grillage is equipped with the help of air vents. Houses on slabs or columnar bases with monolithic grillages require special floors equipped with internal air ducts and a system of supply and exhaust ducts built directly into the ceiling.
At the same time, the performance of each system depends on the dimensions of the ventilation holes - vents or channels in the baseboards. Therefore, further in the text, we will consider the procedure for calculating the dimensions of these structural elements.
Calculation of the dimensions of the ducts
Both air vents and supply and exhaust ducts function under conditions of natural air convection. Therefore, the air exchange rate in such systems cannot be less than 1 m / h. And the upper bar of this indicator depends on the wind speed or the intensity of the home ventilation, prompted by the compressors.
As a result, for simplified calculations of the dimensions of the vents, you should use the recommended ratio between the area of the basement base and the area of the ventilation hole - 400: 1.
That is, with a basement area of 100 square meters, the dimensions of the vents will fit into 0.25 "square". At the same time, according to building rules and regulations, the dimensions of one ventilation duct cannot be less than 0.05 m2.
Guided by similar restrictions, we can determine the number of ventilation ducts, which in this case is 5 pcs.
Types and features of basement ventilation
The tendency of living in large metropolitan areas today is suburban construction, townhouses and the tendency to live outside the urban space. Therefore, modern country houses and cottages are not like their predecessors 20-30 years ago - there is an attic, a garage, and the basement floor is not just a space - it is about the ventilation device of the basement that will be discussed in this article.
Provided that a basement or semi-basement room is constantly used, for example, when installing a swimming pool, sauna, gym or laundry there, this room needs a normally functioning ventilation system. Primarily to maintain normal temperature and humidity levels, as well as to prevent mold from growing and spreading to all rooms.
Related article: Column foundation
Ideally, the ventilation of the basement of a cottage or house should be thought out at the stage of project development and laid at the stage of pouring the foundation, but in the case of buying a finished house and the need to refine the ventilation system, it is also possible to build it later.
By type of construction, basement ventilation can be:
